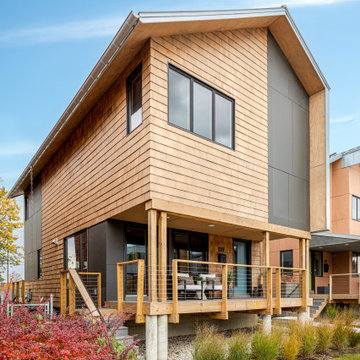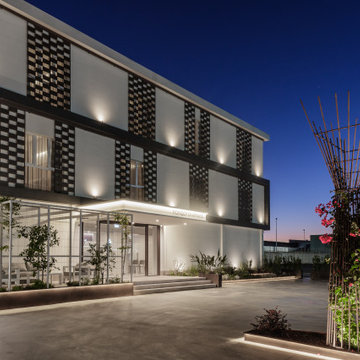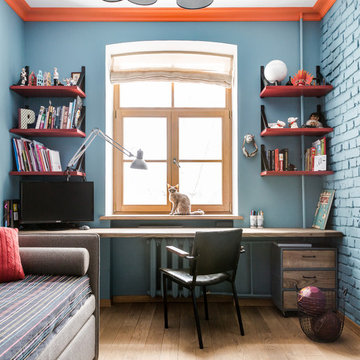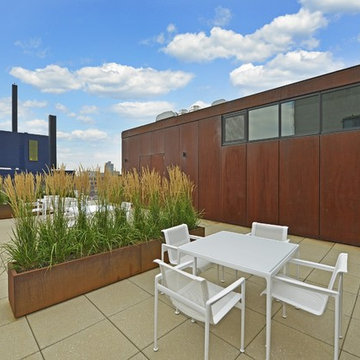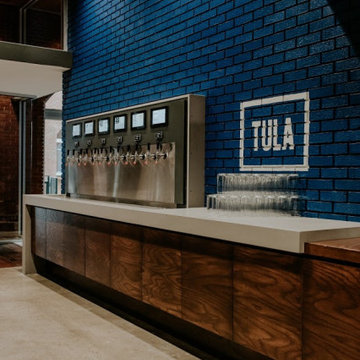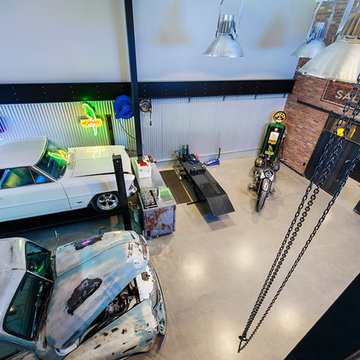Стиль Лофт – синие квартиры и дома

На фото: двухэтажный, деревянный, коричневый частный загородный дом среднего размера в стиле лофт с отделкой планкеном и коричневой крышей с
![[enne]](https://st.hzcdn.com/fimgs/pictures/家の外観/enne-木下道郎-ワークショップ-img~0d51c6a906c6d453_8274-1-5d14872-w360-h360-b0-p0.jpg)
photo by Isao Imbe
Стильный дизайн: серый дом среднего размера в стиле лофт с комбинированной облицовкой и односкатной крышей - последний тренд
Стильный дизайн: серый дом среднего размера в стиле лофт с комбинированной облицовкой и односкатной крышей - последний тренд
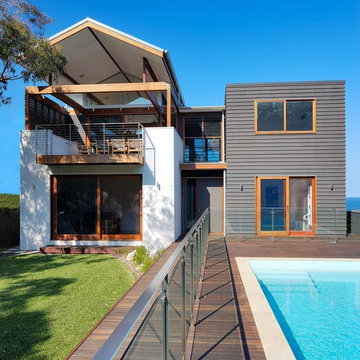
Свежая идея для дизайна: двухэтажный, серый дом в стиле лофт - отличное фото интерьера
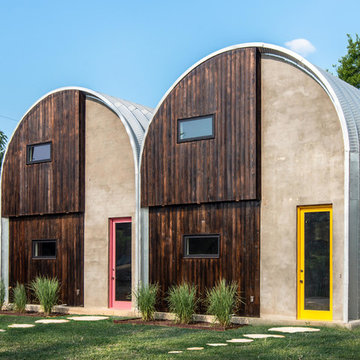
Custom Quonset Huts become artist live/work spaces, aesthetically and functionally bridging a border between industrial and residential zoning in a historic neighborhood.
The two-story buildings were custom-engineered to achieve the height required for the second floor. End wall utilized a combination of traditional stick framing with autoclaved aerated concrete with a stucco finish. Steel doors were custom-built in-house.
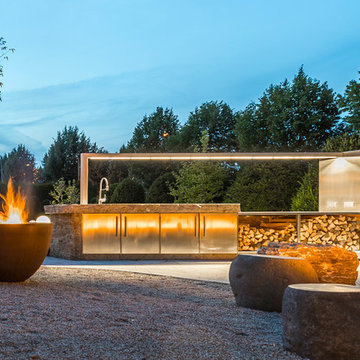
Источник вдохновения для домашнего уюта: большая идея дизайна в стиле лофт

Photography by Braden Gunem
Project by Studio H:T principal in charge Brad Tomecek (now with Tomecek Studio Architecture). This project questions the need for excessive space and challenges occupants to be efficient. Two shipping containers saddlebag a taller common space that connects local rock outcroppings to the expansive mountain ridge views. The containers house sleeping and work functions while the center space provides entry, dining, living and a loft above. The loft deck invites easy camping as the platform bed rolls between interior and exterior. The project is planned to be off-the-grid using solar orientation, passive cooling, green roofs, pellet stove heating and photovoltaics to create electricity.
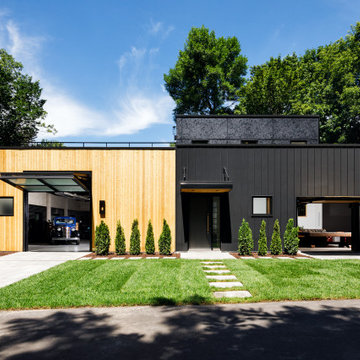
Builder: Pillar Homes
Photography: Landmark Photography
Свежая идея для дизайна: дом в стиле лофт - отличное фото интерьера
Свежая идея для дизайна: дом в стиле лофт - отличное фото интерьера
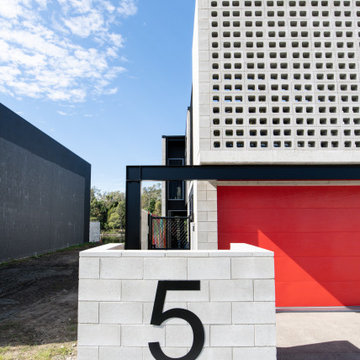
Источник вдохновения для домашнего уюта: маленький таунхаус в стиле лофт с облицовкой из бетона для на участке и в саду

Washington DC Wardman Refined Industrial Kitchen
Design by #MeghanBrowne4JenniferGilmer
http://www.gilmerkitchens.com/
Photography by John Cole
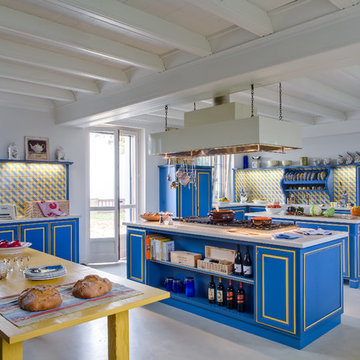
Стильный дизайн: огромная угловая кухня в стиле лофт с обеденным столом, фасадами с утопленной филенкой, синими фасадами, желтым фартуком, двумя и более островами и фартуком из керамической плитки - последний тренд
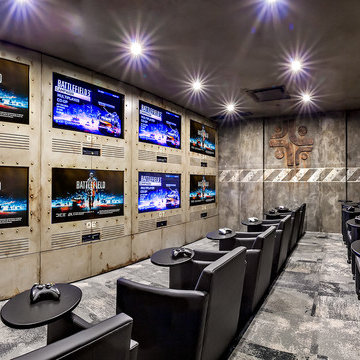
A very cool multi player gaming room. Many Thanks to Tom Johnson of Open Art Inc. who was responsible for the artistic design, build, and paint of this unique and fun space!
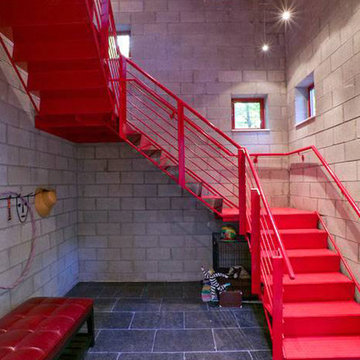
Cedar Lake, Wisconsin
Photos by Scott Witte
Свежая идея для дизайна: лестница в стиле лофт с кладовкой или шкафом под ней - отличное фото интерьера
Свежая идея для дизайна: лестница в стиле лофт с кладовкой или шкафом под ней - отличное фото интерьера

Пример оригинального дизайна: большая открытая гостиная комната в стиле лофт с синими стенами, паркетным полом среднего тона, телевизором на стене и коричневым полом
Стиль Лофт – синие квартиры и дома
8



















