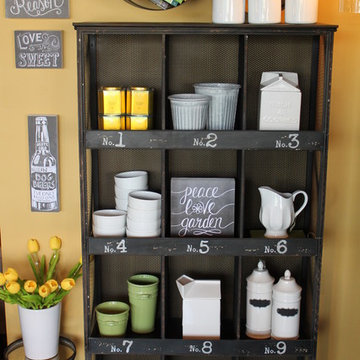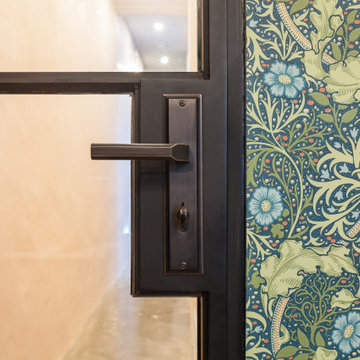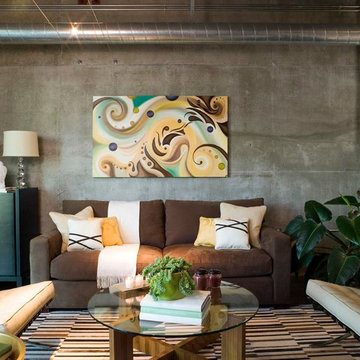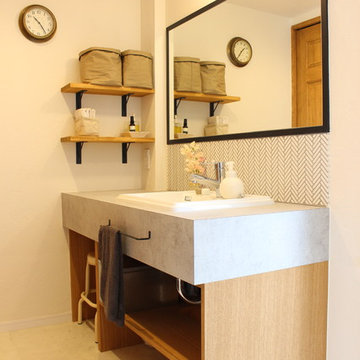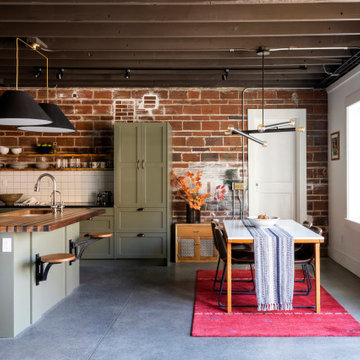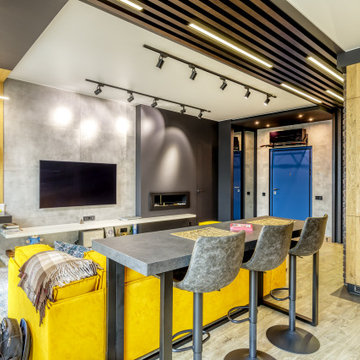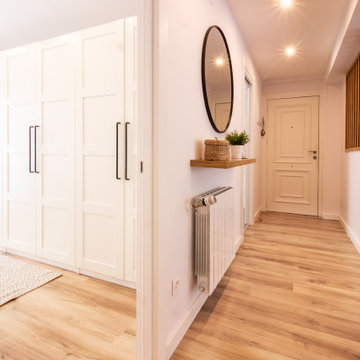Стиль Лофт – оранжевые квартиры и дома

Источник вдохновения для домашнего уюта: дом из контейнеров в стиле лофт
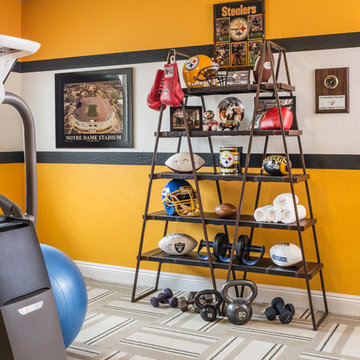
Utilizing carpet tiles from Interface, I created the cushioned yet sustainable flooring needed for the home gym that nicely complimented the Steelers team colors we painted on the walls, along with a team representative logo.
Photography - Grey Crawford
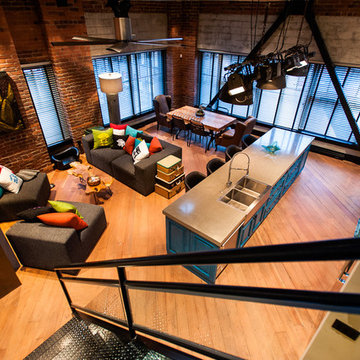
Beyond Beige Interior Design,
www.beyondbeige.com
Ph: 604-876-3800
Randal Kurt Photography,
Craftwork Construction,
Scott Landon Antiques.
На фото: открытая гостиная комната в стиле лофт с светлым паркетным полом и разноцветными стенами с
На фото: открытая гостиная комната в стиле лофт с светлым паркетным полом и разноцветными стенами с
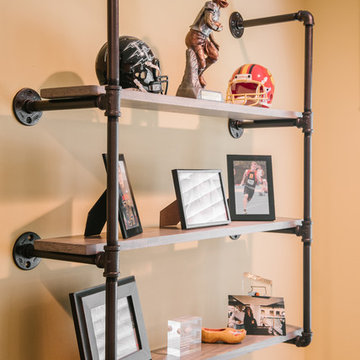
Ryan Ocasio Photography
Lori Koontz - shelving
Источник вдохновения для домашнего уюта: кабинет среднего размера в стиле лофт с бежевыми стенами, паркетным полом среднего тона, отдельно стоящим рабочим столом и коричневым полом
Источник вдохновения для домашнего уюта: кабинет среднего размера в стиле лофт с бежевыми стенами, паркетным полом среднего тона, отдельно стоящим рабочим столом и коричневым полом
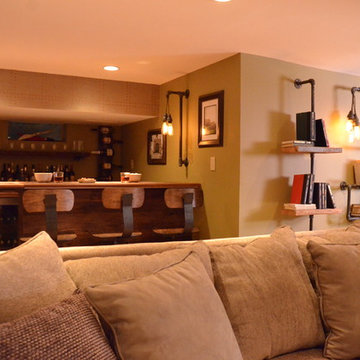
This basement was designed to reflect the homeowner's love for industrial designs and woodworking. The room was a Father's Day gift from Today Show host Jenna Wolf to her father through the show Man Caves on the DIY Network.
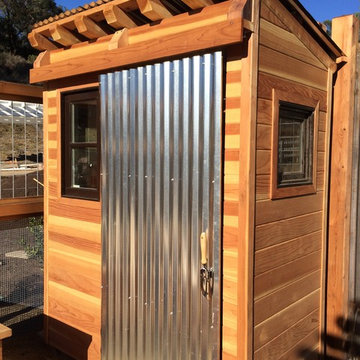
William Carson Joyce
Свежая идея для дизайна: огород на участке в стиле лофт - отличное фото интерьера
Свежая идея для дизайна: огород на участке в стиле лофт - отличное фото интерьера
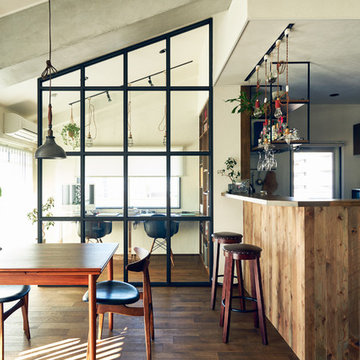
На фото: параллельная кухня в стиле лофт с обеденным столом, черной техникой, паркетным полом среднего тона и полуостровом
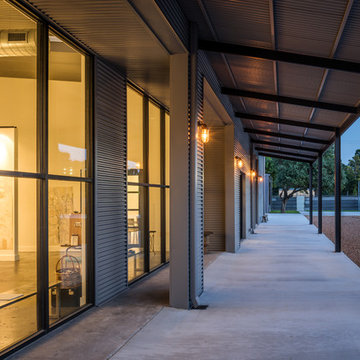
This project encompasses the renovation of two aging metal warehouses located on an acre just North of the 610 loop. The larger warehouse, previously an auto body shop, measures 6000 square feet and will contain a residence, art studio, and garage. A light well puncturing the middle of the main residence brightens the core of the deep building. The over-sized roof opening washes light down three masonry walls that define the light well and divide the public and private realms of the residence. The interior of the light well is conceived as a serene place of reflection while providing ample natural light into the Master Bedroom. Large windows infill the previous garage door openings and are shaded by a generous steel canopy as well as a new evergreen tree court to the west. Adjacent, a 1200 sf building is reconfigured for a guest or visiting artist residence and studio with a shared outdoor patio for entertaining. Photo by Peter Molick, Art by Karin Broker
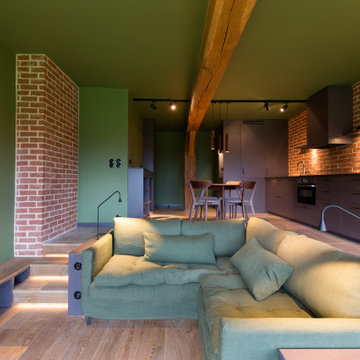
Идея дизайна: открытая гостиная комната среднего размера в стиле лофт с зелеными стенами, коричневым полом и кирпичными стенами
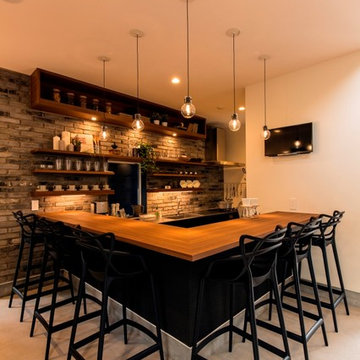
Свежая идея для дизайна: столовая в стиле лофт с разноцветными стенами и бежевым полом - отличное фото интерьера
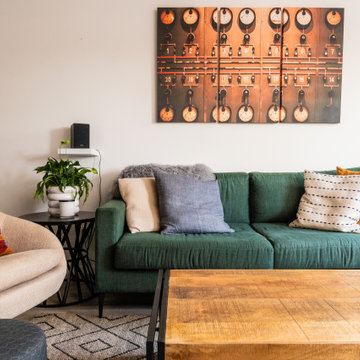
When my wonderful client approached me for our third project together, I immediately recognized the opportunity to craft a remarkable home for him and his sons.
In order to fashion an Industrial-themed space for my client, I meticulously attended to the details and endeavored to encapsulate the essence of the style in all the elements we introduced to his residence. With this objective in mind, we custom-made many pieces to suit the space precisely, and through our handpicked fabric selections, we enriched the ambiance with colour and texture, making the spaces cozier and more personal.
Upon his move-in, my client had no furniture, thus we undertook the task of procuring every item within his budget that would be fitting for both him and his young boys. The house was a newly constructed, entirely white canvas. To infuse vitality and warmth into the space, we suggested the addition of vibrant hues. We painted all the bedrooms and the Master ensuite, with the bold choice of a black bathroom which greatly enhanced the space, especially after the incorporation of a large art print.
The procurement of art played a pivotal role in harmonizing my client's love for Steam Punk with his personal passions, giving the space a unique character.
The courtyard garden was an underappreciated space. Instantly, I recognized its enormous potential for creating a connection with the interior and establishing a functional, vibrant area. With the collaboration of a landscape gardener and an enthusiastic DIY client, we transformed this space into the home's centrepiece, effectively bringing the outdoors inside.
Working on this project was a delightful experience, thanks to a client who was open to stepping outside his comfort zone. This collaborative effort resulted in the creation of a unified and extraordinary home that is cherished by him and his sons.
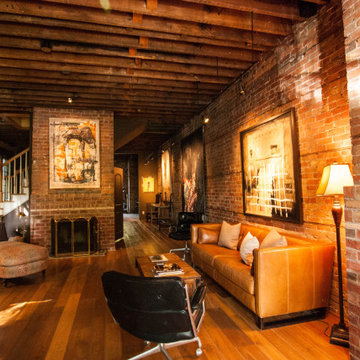
Свежая идея для дизайна: парадная, изолированная гостиная комната среднего размера в стиле лофт с фасадом камина из кирпича, балками на потолке и кирпичными стенами - отличное фото интерьера
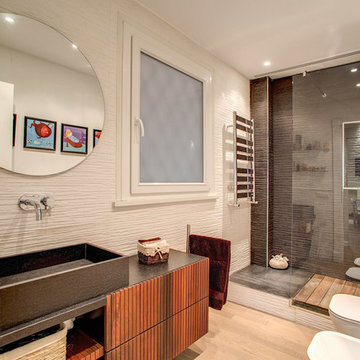
Vincenzo Tambasco
На фото: маленькая ванная комната в стиле лофт с черными фасадами, открытым душем, раздельным унитазом, коричневыми стенами, светлым паркетным полом, душевой кабиной, раковиной с несколькими смесителями, бежевым полом, открытым душем и плоскими фасадами для на участке и в саду с
На фото: маленькая ванная комната в стиле лофт с черными фасадами, открытым душем, раздельным унитазом, коричневыми стенами, светлым паркетным полом, душевой кабиной, раковиной с несколькими смесителями, бежевым полом, открытым душем и плоскими фасадами для на участке и в саду с
Стиль Лофт – оранжевые квартиры и дома
8



















