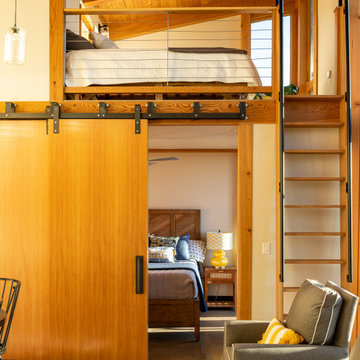Стиль Лофт – оранжевые квартиры и дома
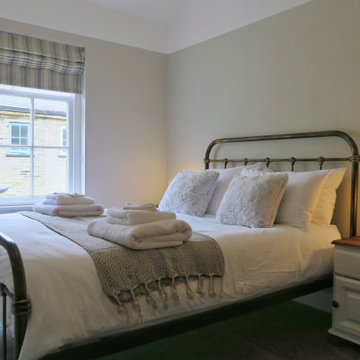
A modern and comfortable take on industrial style for a Listed Victorian cottage bedroom.
We’ve kept the colour scheme neutral here, using soft greys and white to soften the industrial theme. Don’t miss the painted ‘dado’ rail border at the top of the room. The furniture and blinds are bespoke made by us.

Established in 1895 as a warehouse for the spice trade, 481 Washington was built to last. With its 25-inch-thick base and enchanting Beaux Arts facade, this regal structure later housed a thriving Hudson Square printing company. After an impeccable renovation, the magnificent loft building’s original arched windows and exquisite cornice remain a testament to the grandeur of days past. Perfectly anchored between Soho and Tribeca, Spice Warehouse has been converted into 12 spacious full-floor lofts that seamlessly fuse Old World character with modern convenience. Steps from the Hudson River, Spice Warehouse is within walking distance of renowned restaurants, famed art galleries, specialty shops and boutiques. With its golden sunsets and outstanding facilities, this is the ideal destination for those seeking the tranquil pleasures of the Hudson River waterfront.
Expansive private floor residences were designed to be both versatile and functional, each with 3 to 4 bedrooms, 3 full baths, and a home office. Several residences enjoy dramatic Hudson River views.
This open space has been designed to accommodate a perfect Tribeca city lifestyle for entertaining, relaxing and working.
This living room design reflects a tailored “old world” look, respecting the original features of the Spice Warehouse. With its high ceilings, arched windows, original brick wall and iron columns, this space is a testament of ancient time and old world elegance.
The master bathroom was designed with tradition in mind and a taste for old elegance. it is fitted with a fabulous walk in glass shower and a deep soaking tub.
The pedestal soaking tub and Italian carrera marble metal legs, double custom sinks balance classic style and modern flair.
The chosen tiles are a combination of carrera marble subway tiles and hexagonal floor tiles to create a simple yet luxurious look.
Photography: Francis Augustine
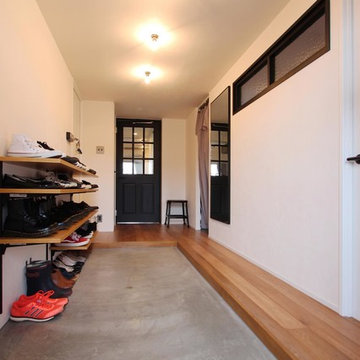
nuリノベーション
Источник вдохновения для домашнего уюта: прихожая в стиле лофт с белыми стенами и серым полом
Источник вдохновения для домашнего уюта: прихожая в стиле лофт с белыми стенами и серым полом
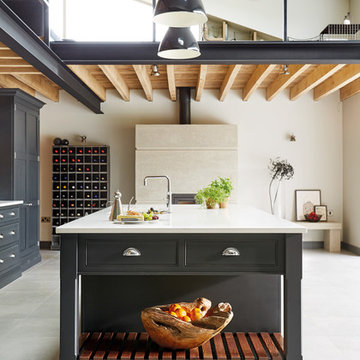
This industrial inspired kitchen is painted in Tom Howley bespoke paint colour Nightshade with Yukon silestone worksurfaces. The client wanted to achieve an open plan family space to entertain that would benefit from their beautiful garden space.
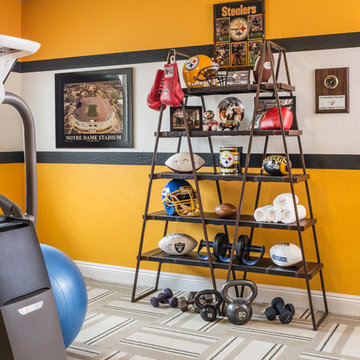
Utilizing carpet tiles from Interface, I created the cushioned yet sustainable flooring needed for the home gym that nicely complimented the Steelers team colors we painted on the walls, along with a team representative logo.
Photography - Grey Crawford

alyssa kirsten
Источник вдохновения для домашнего уюта: маленькая гостиная-столовая в стиле лофт с серыми стенами, паркетным полом среднего тона, стандартным камином и фасадом камина из дерева для на участке и в саду
Источник вдохновения для домашнего уюта: маленькая гостиная-столовая в стиле лофт с серыми стенами, паркетным полом среднего тона, стандартным камином и фасадом камина из дерева для на участке и в саду
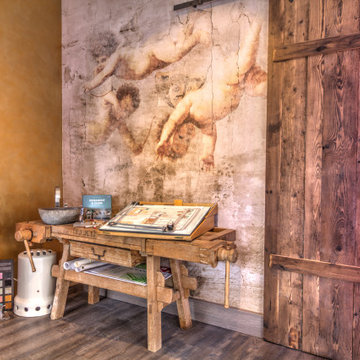
Источник вдохновения для домашнего уюта: кабинет в стиле лофт
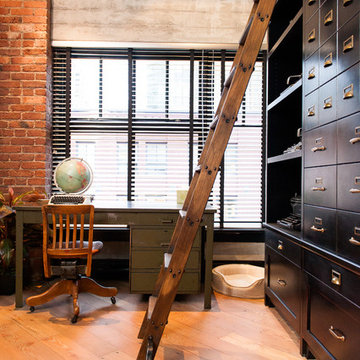
Beyond Beige Interior Design,
www.beyondbeige.com
Ph: 604-876-3800
Randal Kurt Photography, Craftwork Construction, Scott Landon Antiques.
Пример оригинального дизайна: кабинет в стиле лофт с паркетным полом среднего тона и отдельно стоящим рабочим столом
Пример оригинального дизайна: кабинет в стиле лофт с паркетным полом среднего тона и отдельно стоящим рабочим столом
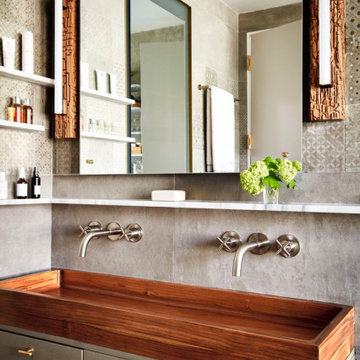
Свежая идея для дизайна: ванная комната в стиле лофт с тумбой под две раковины и подвесной тумбой - отличное фото интерьера
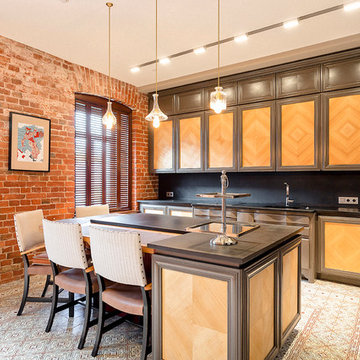
На фото: угловая кухня-гостиная в стиле лофт с фасадами с декоративным кантом, бежевыми фасадами, островом и черным фартуком

Photography by Braden Gunem
Project by Studio H:T principal in charge Brad Tomecek (now with Tomecek Studio Architecture). This project questions the need for excessive space and challenges occupants to be efficient. Two shipping containers saddlebag a taller common space that connects local rock outcroppings to the expansive mountain ridge views. The containers house sleeping and work functions while the center space provides entry, dining, living and a loft above. The loft deck invites easy camping as the platform bed rolls between interior and exterior. The project is planned to be off-the-grid using solar orientation, passive cooling, green roofs, pellet stove heating and photovoltaics to create electricity.

Washington DC Wardman Refined Industrial Kitchen
Design by #MeghanBrowne4JenniferGilmer
http://www.gilmerkitchens.com/
Photography by John Cole

Стильный дизайн: огромный коридор в стиле лофт с коричневыми стенами и бетонным полом - последний тренд

Living room looking towards the North Cascades.
Image by Steve Brousseau
Идея дизайна: маленькая открытая гостиная комната в стиле лофт с белыми стенами, бетонным полом, печью-буржуйкой, серым полом и фасадом камина из штукатурки для на участке и в саду
Идея дизайна: маленькая открытая гостиная комната в стиле лофт с белыми стенами, бетонным полом, печью-буржуйкой, серым полом и фасадом камина из штукатурки для на участке и в саду
Стиль Лофт – оранжевые квартиры и дома
3



















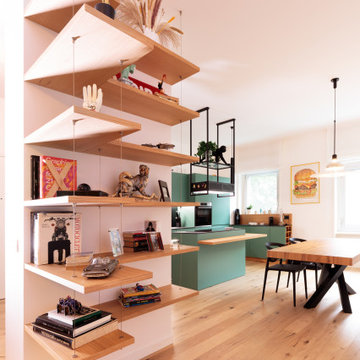
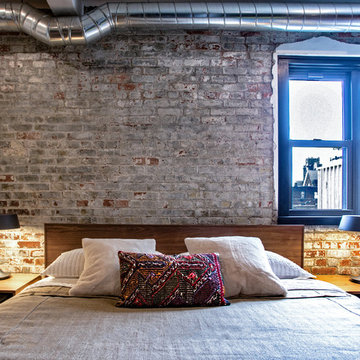
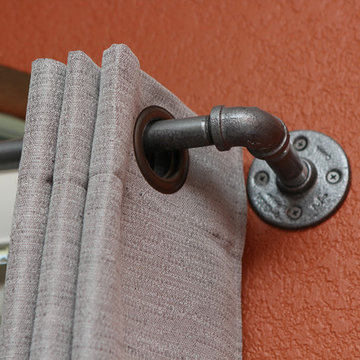
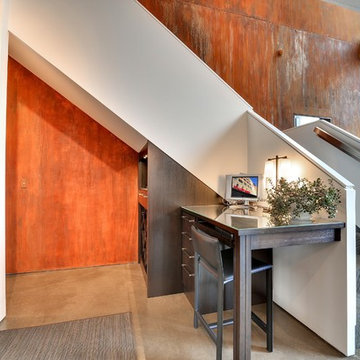
![GUi [Viscum album]](https://st.hzcdn.com/fimgs/58b1bde600ff29b6_8153-w360-h360-b0-p0--.jpg)
