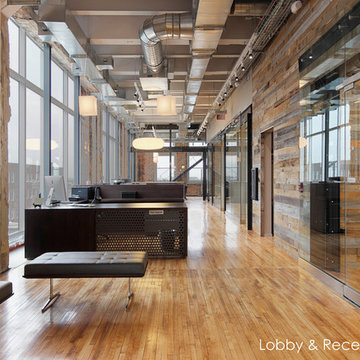Стиль Лофт – огромные квартиры и дома
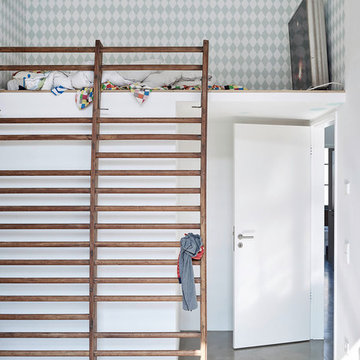
über die Sprossenwand ins Bett
__ Foto: MIchael Moser
Источник вдохновения для домашнего уюта: огромная детская в стиле лофт с спальным местом
Источник вдохновения для домашнего уюта: огромная детская в стиле лофт с спальным местом

Пример оригинального дизайна: огромная п-образная кухня в стиле лофт с врезной мойкой, плоскими фасадами, темными деревянными фасадами, столешницей из нержавеющей стали, техникой из нержавеющей стали, темным паркетным полом, двумя и более островами, обеденным столом и красным фартуком

Benjamin Hill Photography
Стильный дизайн: огромный домашний бар в стиле лофт с открытыми фасадами, темными деревянными фасадами, деревянной столешницей, коричневым полом, коричневой столешницей и бетонным полом - последний тренд
Стильный дизайн: огромный домашний бар в стиле лофт с открытыми фасадами, темными деревянными фасадами, деревянной столешницей, коричневым полом, коричневой столешницей и бетонным полом - последний тренд
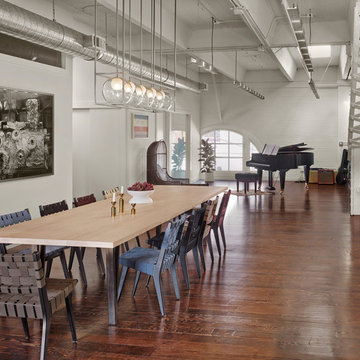
Cesar Rubio
Пример оригинального дизайна: огромная гостиная-столовая в стиле лофт с белыми стенами и паркетным полом среднего тона
Пример оригинального дизайна: огромная гостиная-столовая в стиле лофт с белыми стенами и паркетным полом среднего тона

Internal exposed staircase
Источник вдохновения для домашнего уюта: огромная винтовая деревянная лестница в стиле лофт с деревянными ступенями, металлическими перилами и кирпичными стенами
Источник вдохновения для домашнего уюта: огромная винтовая деревянная лестница в стиле лофт с деревянными ступенями, металлическими перилами и кирпичными стенами
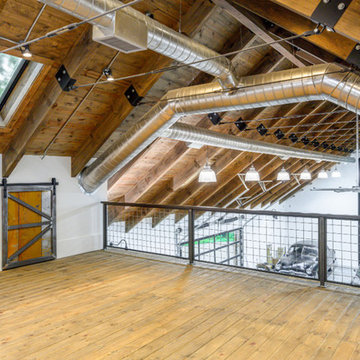
Идея дизайна: огромный отдельно стоящий гараж в стиле лофт с мастерской для четырех и более машин

Custom storage solutions was a must to incorporate in this kitchen for my clients.
amanda lee photography
Источник вдохновения для домашнего уюта: огромная п-образная кухня-гостиная в стиле лофт с врезной мойкой, фасадами с выступающей филенкой, искусственно-состаренными фасадами, гранитной столешницей, бежевым фартуком, фартуком из каменной плитки, техникой под мебельный фасад, мраморным полом, двумя и более островами, серым полом и бежевой столешницей
Источник вдохновения для домашнего уюта: огромная п-образная кухня-гостиная в стиле лофт с врезной мойкой, фасадами с выступающей филенкой, искусственно-состаренными фасадами, гранитной столешницей, бежевым фартуком, фартуком из каменной плитки, техникой под мебельный фасад, мраморным полом, двумя и более островами, серым полом и бежевой столешницей
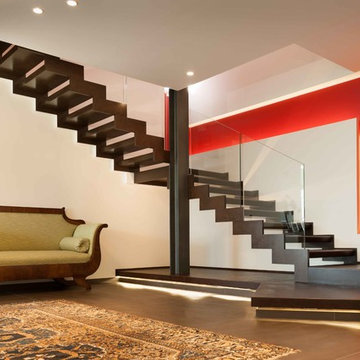
Escalier 1/4 tournant en acier avec limon latéral. Garde-corps en verre extra clair.
Пример оригинального дизайна: огромная изогнутая лестница в стиле лофт с металлическими ступенями и стеклянными перилами без подступенок
Пример оригинального дизайна: огромная изогнутая лестница в стиле лофт с металлическими ступенями и стеклянными перилами без подступенок
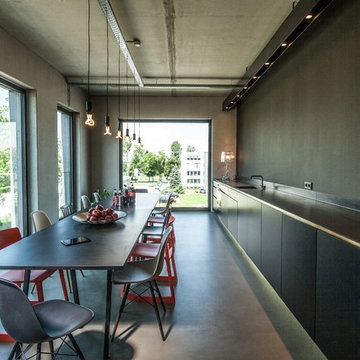
Entwurf: Wiedemann Werkstätten.
Fotos: Werbefotografie Weiss GmbH
Свежая идея для дизайна: огромная прямая кухня в стиле лофт с обеденным столом, накладной мойкой, плоскими фасадами, черными фасадами и бетонным полом без острова - отличное фото интерьера
Свежая идея для дизайна: огромная прямая кухня в стиле лофт с обеденным столом, накладной мойкой, плоскими фасадами, черными фасадами и бетонным полом без острова - отличное фото интерьера
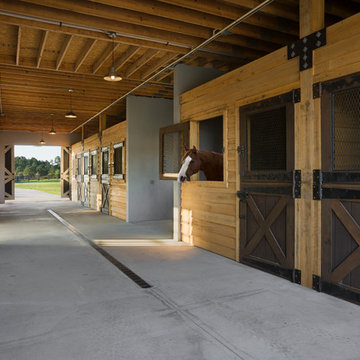
Zoltan Construction, Roger Wade Photography
Стильный дизайн: огромный гараж в стиле лофт - последний тренд
Стильный дизайн: огромный гараж в стиле лофт - последний тренд
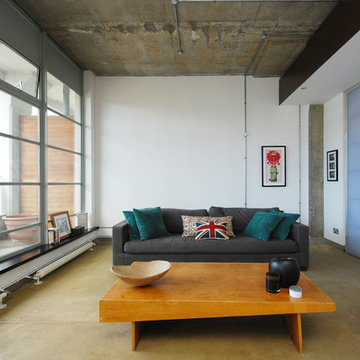
Fine House Studio
На фото: огромная двухуровневая гостиная комната в стиле лофт с белыми стенами и бетонным полом с
На фото: огромная двухуровневая гостиная комната в стиле лофт с белыми стенами и бетонным полом с

Свежая идея для дизайна: огромная параллельная кухня-гостиная в стиле лофт с врезной мойкой, плоскими фасадами, темными деревянными фасадами, столешницей из бетона, черным фартуком, фартуком из кирпича, бетонным полом, островом и серым полом - отличное фото интерьера

Designed and built by Terramor Homes in Raleigh, NC. The initial and sole objective of setting the tone of this home began and was entirely limited to the foyer and stairwell to which it opens- setting the stage for the expectations, mood and style of this home upon first arrival.
Photography: M. Eric Honeycutt
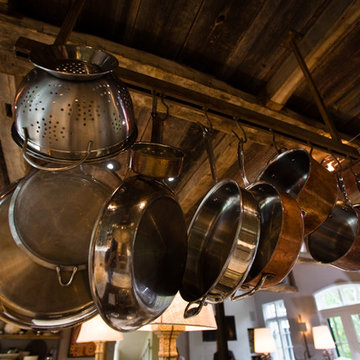
This project was a long labor of love. The clients adored this eclectic farm home from the moment they first opened the front door. They knew immediately as well that they would be making many careful changes to honor the integrity of its old architecture. The original part of the home is a log cabin built in the 1700’s. Several additions had been added over time. The dark, inefficient kitchen that was in place would not serve their lifestyle of entertaining and love of cooking well at all. Their wish list included large pro style appliances, lots of visible storage for collections of plates, silverware, and cookware, and a magazine-worthy end result in terms of aesthetics. After over two years into the design process with a wonderful plan in hand, construction began. Contractors experienced in historic preservation were an important part of the project. Local artisans were chosen for their expertise in metal work for one-of-a-kind pieces designed for this kitchen – pot rack, base for the antique butcher block, freestanding shelves, and wall shelves. Floor tile was hand chipped for an aged effect. Old barn wood planks and beams were used to create the ceiling. Local furniture makers were selected for their abilities to hand plane and hand finish custom antique reproduction pieces that became the island and armoire pantry. An additional cabinetry company manufactured the transitional style perimeter cabinetry. Three different edge details grace the thick marble tops which had to be scribed carefully to the stone wall. Cable lighting and lamps made from old concrete pillars were incorporated. The restored stone wall serves as a magnificent backdrop for the eye- catching hood and 60” range. Extra dishwasher and refrigerator drawers, an extra-large fireclay apron sink along with many accessories enhance the functionality of this two cook kitchen. The fabulous style and fun-loving personalities of the clients shine through in this wonderful kitchen. If you don’t believe us, “swing” through sometime and see for yourself! Matt Villano Photography
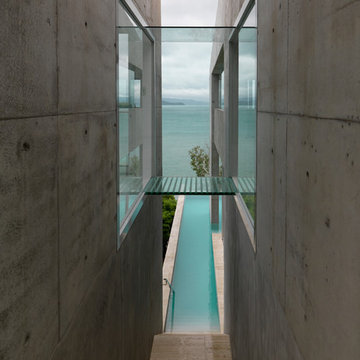
Photographer: Mads Morgensen
Источник вдохновения для домашнего уюта: огромный угловой бассейн-инфинити на заднем дворе в стиле лофт с покрытием из бетонных плит
Источник вдохновения для домашнего уюта: огромный угловой бассейн-инфинити на заднем дворе в стиле лофт с покрытием из бетонных плит
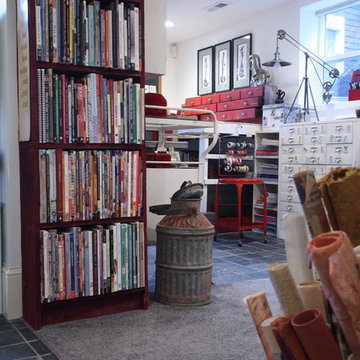
Teness Herman Photography
На фото: огромная домашняя мастерская в стиле лофт с белыми стенами, бетонным полом и отдельно стоящим рабочим столом без камина
На фото: огромная домашняя мастерская в стиле лофт с белыми стенами, бетонным полом и отдельно стоящим рабочим столом без камина
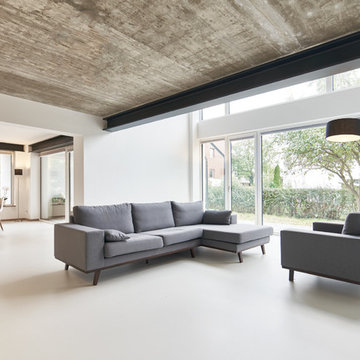
Jörn Blohm, Florian Schätz
На фото: огромная открытая гостиная комната в стиле лофт с белыми стенами и полом из линолеума
На фото: огромная открытая гостиная комната в стиле лофт с белыми стенами и полом из линолеума

The home boasts an industrial-inspired interior, featuring soaring ceilings with tension rod trusses, floor-to-ceiling windows flooding the space with natural light, and aged oak floors that exude character. Custom cabinetry blends seamlessly with the design, offering both functionality and style. At the heart of it all is a striking, see-through glass fireplace, a captivating focal point that bridges modern sophistication with rugged industrial elements. Together, these features create a harmonious balance of raw and refined, making this home a design masterpiece.
Martin Bros. Contracting, Inc., General Contractor; Helman Sechrist Architecture, Architect; JJ Osterloo Design, Designer; Photography by Marie Kinney.
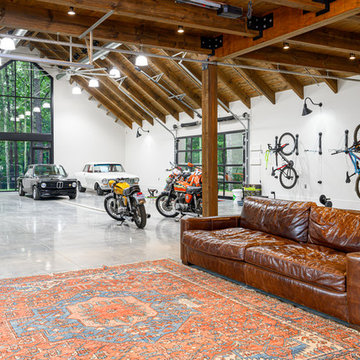
Источник вдохновения для домашнего уюта: огромный отдельно стоящий гараж в стиле лофт с мастерской для четырех и более машин
Стиль Лофт – огромные квартиры и дома
8
