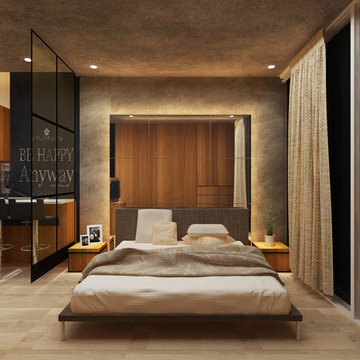Стиль Лофт – маленькие квартиры и дома
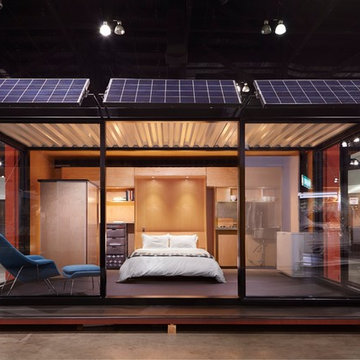
With the sliding glass doors, the container cabin looks sleek and modern. Easy roll up doors for privacy. Built in kitchen with cabinets, refrigerator, and stove. Private bathroom with toilet, shower, sink and water tanks for water supply. This container cabin can be taken virtually anywhere as it’s completely solar powered and portable.
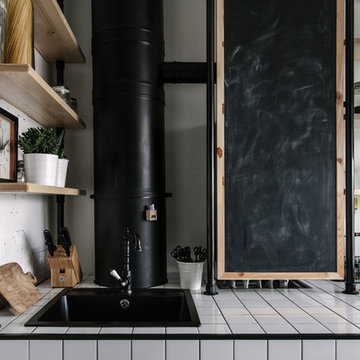
buro5, архитектор Борис Денисюк, architect Boris Denisyuk. Photo: Luciano Spinelli
Свежая идея для дизайна: маленькая прямая кухня-гостиная в стиле лофт с врезной мойкой, столешницей из плитки и белым полом для на участке и в саду - отличное фото интерьера
Свежая идея для дизайна: маленькая прямая кухня-гостиная в стиле лофт с врезной мойкой, столешницей из плитки и белым полом для на участке и в саду - отличное фото интерьера
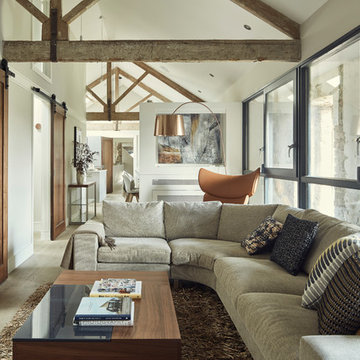
Philip Lauterbach
Стильный дизайн: маленькая открытая гостиная комната:: освещение в стиле лофт с с книжными шкафами и полками, серыми стенами, паркетным полом среднего тона и коричневым полом без камина, телевизора для на участке и в саду - последний тренд
Стильный дизайн: маленькая открытая гостиная комната:: освещение в стиле лофт с с книжными шкафами и полками, серыми стенами, паркетным полом среднего тона и коричневым полом без камина, телевизора для на участке и в саду - последний тренд
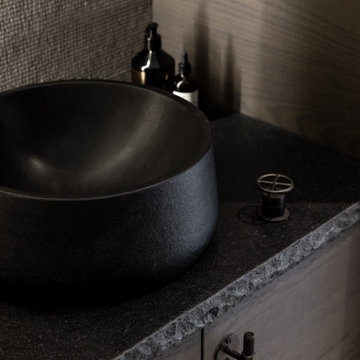
A multi use room - this is not only a powder room but also a laundry. My clients wanted to hide the utilitarian aspect of the room so the washer and dryer are hidden behind cabinet doors.

Стильный дизайн: маленькая отдельная, п-образная кухня в стиле лофт с одинарной мойкой, плоскими фасадами, фасадами цвета дерева среднего тона, деревянной столешницей, белым фартуком, фартуком из керамической плитки, черной техникой, черной столешницей и балками на потолке для на участке и в саду - последний тренд

Il bagno principale è stato ricavato in uno spazio stretto e lungo dove si è scelto di collocare la doccia a ridosso della finestra e addossare i sanitari ed il lavabo su un lato per permettere una migliore fruizione dell’ambiente. L’uso della resina in continuità tra pavimento e soffitto e lo specchio che corre lungo il lato del bagno, lo rendono percettivamente più ampio e accogliente.

Источник вдохновения для домашнего уюта: маленькая ванная комната в стиле лофт с плоскими фасадами, серыми фасадами, угловым душем, инсталляцией, белой плиткой, керамической плиткой, зелеными стенами, полом из керамогранита, душевой кабиной, накладной раковиной, столешницей из искусственного камня, черным полом, душем с раздвижными дверями, черной столешницей, окном, тумбой под одну раковину и напольной тумбой для на участке и в саду

Un aseo que hace las veces de caja de luz, y que divide los dos dormitorios infantiles.
Источник вдохновения для домашнего уюта: маленький туалет в стиле лофт с белыми фасадами, унитазом-моноблоком, белой плиткой, керамической плиткой, белыми стенами, полом из керамической плитки, настольной раковиной, мраморной столешницей, синим полом, белой столешницей и встроенной тумбой для на участке и в саду
Источник вдохновения для домашнего уюта: маленький туалет в стиле лофт с белыми фасадами, унитазом-моноблоком, белой плиткой, керамической плиткой, белыми стенами, полом из керамической плитки, настольной раковиной, мраморной столешницей, синим полом, белой столешницей и встроенной тумбой для на участке и в саду

Moody and dramatic powder room.
Идея дизайна: маленький туалет в стиле лофт с плоскими фасадами, темными деревянными фасадами, унитазом-моноблоком, черными стенами, полом из керамогранита, настольной раковиной, столешницей из искусственного кварца, серым полом, серой столешницей, подвесной тумбой и обоями на стенах для на участке и в саду
Идея дизайна: маленький туалет в стиле лофт с плоскими фасадами, темными деревянными фасадами, унитазом-моноблоком, черными стенами, полом из керамогранита, настольной раковиной, столешницей из искусственного кварца, серым полом, серой столешницей, подвесной тумбой и обоями на стенах для на участке и в саду
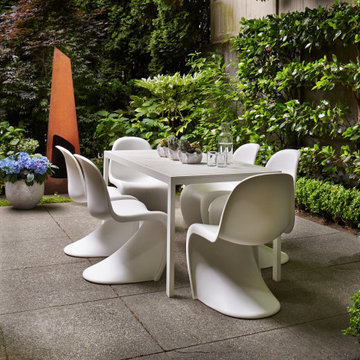
Источник вдохновения для домашнего уюта: маленький двор на боковом дворе в стиле лофт с мощением тротуарной плиткой для на участке и в саду
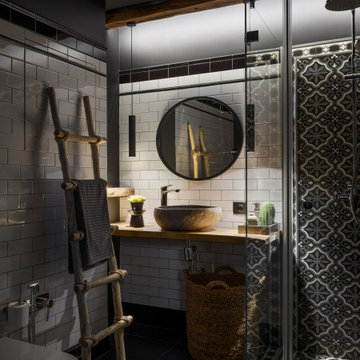
Пример оригинального дизайна: маленький туалет в стиле лофт с инсталляцией, белой плиткой, керамической плиткой, белыми стенами, полом из керамогранита, накладной раковиной, столешницей из дерева, черным полом и бежевой столешницей для на участке и в саду
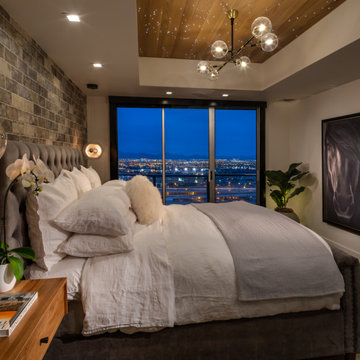
Источник вдохновения для домашнего уюта: маленькая хозяйская спальня в стиле лофт с разноцветными стенами, полом из винила и коричневым полом для на участке и в саду

I built this on my property for my aging father who has some health issues. Handicap accessibility was a factor in design. His dream has always been to try retire to a cabin in the woods. This is what he got.
It is a 1 bedroom, 1 bath with a great room. It is 600 sqft of AC space. The footprint is 40' x 26' overall.
The site was the former home of our pig pen. I only had to take 1 tree to make this work and I planted 3 in its place. The axis is set from root ball to root ball. The rear center is aligned with mean sunset and is visible across a wetland.
The goal was to make the home feel like it was floating in the palms. The geometry had to simple and I didn't want it feeling heavy on the land so I cantilevered the structure beyond exposed foundation walls. My barn is nearby and it features old 1950's "S" corrugated metal panel walls. I used the same panel profile for my siding. I ran it vertical to math the barn, but also to balance the length of the structure and stretch the high point into the canopy, visually. The wood is all Southern Yellow Pine. This material came from clearing at the Babcock Ranch Development site. I ran it through the structure, end to end and horizontally, to create a seamless feel and to stretch the space. It worked. It feels MUCH bigger than it is.
I milled the material to specific sizes in specific areas to create precise alignments. Floor starters align with base. Wall tops adjoin ceiling starters to create the illusion of a seamless board. All light fixtures, HVAC supports, cabinets, switches, outlets, are set specifically to wood joints. The front and rear porch wood has three different milling profiles so the hypotenuse on the ceilings, align with the walls, and yield an aligned deck board below. Yes, I over did it. It is spectacular in its detailing. That's the benefit of small spaces.
Concrete counters and IKEA cabinets round out the conversation.
For those who could not live in a tiny house, I offer the Tiny-ish House.
Photos by Ryan Gamma
Staging by iStage Homes
Design assistance by Jimmy Thornton
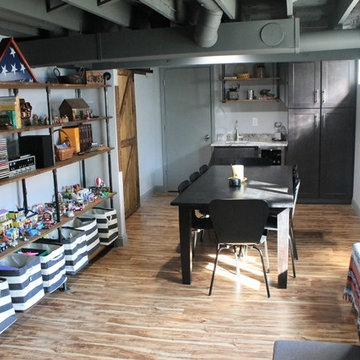
Amy Lloyd
Свежая идея для дизайна: подземный, маленький подвал в стиле лофт с серыми стенами и полом из винила без камина для на участке и в саду - отличное фото интерьера
Свежая идея для дизайна: подземный, маленький подвал в стиле лофт с серыми стенами и полом из винила без камина для на участке и в саду - отличное фото интерьера
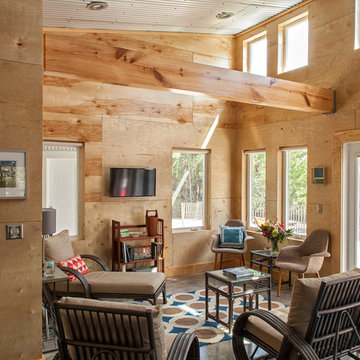
Photography by Jack Gardner
Свежая идея для дизайна: маленькая изолированная гостиная комната в стиле лофт с бетонным полом, телевизором на стене и коричневыми стенами без камина для на участке и в саду - отличное фото интерьера
Свежая идея для дизайна: маленькая изолированная гостиная комната в стиле лофт с бетонным полом, телевизором на стене и коричневыми стенами без камина для на участке и в саду - отличное фото интерьера
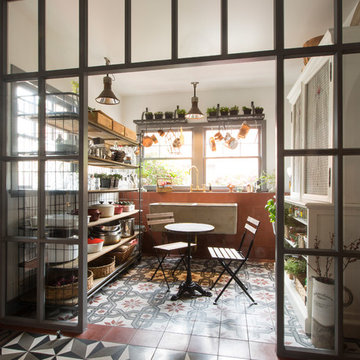
The former mudroom became the pantry. A glass partition allows for the light to flow through.
Стильный дизайн: маленькая отдельная столовая в стиле лофт с полом из керамической плитки для на участке и в саду - последний тренд
Стильный дизайн: маленькая отдельная столовая в стиле лофт с полом из керамической плитки для на участке и в саду - последний тренд
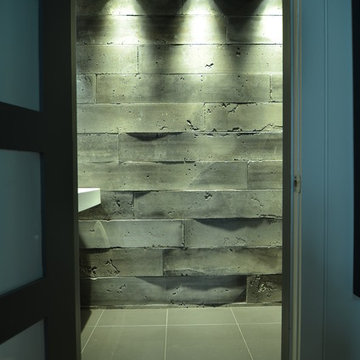
JP
Пример оригинального дизайна: маленький коридор в стиле лофт для на участке и в саду
Пример оригинального дизайна: маленький коридор в стиле лофт для на участке и в саду
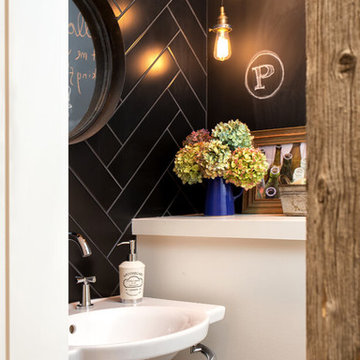
General Contracting by Maximilian Huxley Construction
Photography by Tony Colangelo
Пример оригинального дизайна: маленький туалет в стиле лофт с подвесной раковиной, черной плиткой, керамогранитной плиткой и черными стенами для на участке и в саду
Пример оригинального дизайна: маленький туалет в стиле лофт с подвесной раковиной, черной плиткой, керамогранитной плиткой и черными стенами для на участке и в саду
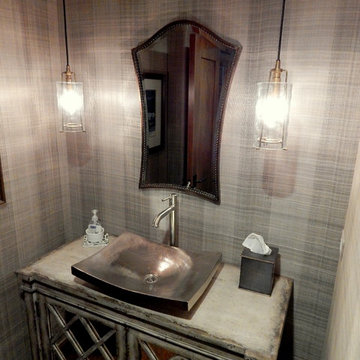
Свежая идея для дизайна: маленький туалет в стиле лофт с серыми стенами и настольной раковиной для на участке и в саду - отличное фото интерьера
Стиль Лофт – маленькие квартиры и дома
9



















