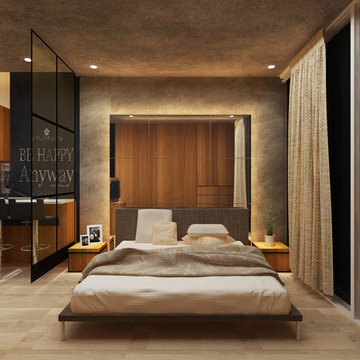Стиль Лофт – маленькие квартиры и дома

Moody and dramatic powder room.
Идея дизайна: маленький туалет в стиле лофт с плоскими фасадами, темными деревянными фасадами, унитазом-моноблоком, черными стенами, полом из керамогранита, настольной раковиной, столешницей из искусственного кварца, серым полом, серой столешницей, подвесной тумбой и обоями на стенах для на участке и в саду
Идея дизайна: маленький туалет в стиле лофт с плоскими фасадами, темными деревянными фасадами, унитазом-моноблоком, черными стенами, полом из керамогранита, настольной раковиной, столешницей из искусственного кварца, серым полом, серой столешницей, подвесной тумбой и обоями на стенах для на участке и в саду
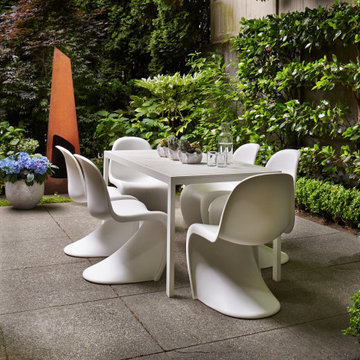
Источник вдохновения для домашнего уюта: маленький двор на боковом дворе в стиле лофт с мощением тротуарной плиткой для на участке и в саду
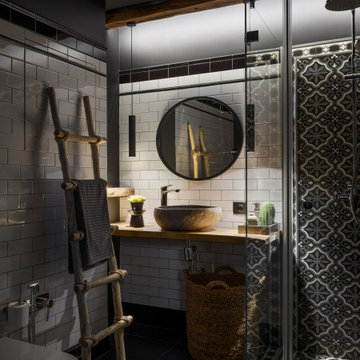
Пример оригинального дизайна: маленький туалет в стиле лофт с инсталляцией, белой плиткой, керамической плиткой, белыми стенами, полом из керамогранита, накладной раковиной, столешницей из дерева, черным полом и бежевой столешницей для на участке и в саду
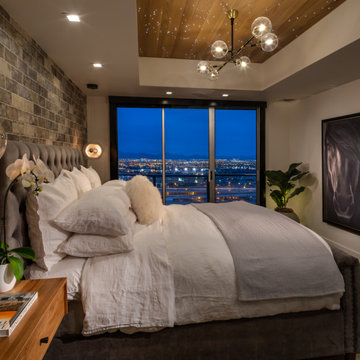
Источник вдохновения для домашнего уюта: маленькая хозяйская спальня в стиле лофт с разноцветными стенами, полом из винила и коричневым полом для на участке и в саду

I built this on my property for my aging father who has some health issues. Handicap accessibility was a factor in design. His dream has always been to try retire to a cabin in the woods. This is what he got.
It is a 1 bedroom, 1 bath with a great room. It is 600 sqft of AC space. The footprint is 40' x 26' overall.
The site was the former home of our pig pen. I only had to take 1 tree to make this work and I planted 3 in its place. The axis is set from root ball to root ball. The rear center is aligned with mean sunset and is visible across a wetland.
The goal was to make the home feel like it was floating in the palms. The geometry had to simple and I didn't want it feeling heavy on the land so I cantilevered the structure beyond exposed foundation walls. My barn is nearby and it features old 1950's "S" corrugated metal panel walls. I used the same panel profile for my siding. I ran it vertical to math the barn, but also to balance the length of the structure and stretch the high point into the canopy, visually. The wood is all Southern Yellow Pine. This material came from clearing at the Babcock Ranch Development site. I ran it through the structure, end to end and horizontally, to create a seamless feel and to stretch the space. It worked. It feels MUCH bigger than it is.
I milled the material to specific sizes in specific areas to create precise alignments. Floor starters align with base. Wall tops adjoin ceiling starters to create the illusion of a seamless board. All light fixtures, HVAC supports, cabinets, switches, outlets, are set specifically to wood joints. The front and rear porch wood has three different milling profiles so the hypotenuse on the ceilings, align with the walls, and yield an aligned deck board below. Yes, I over did it. It is spectacular in its detailing. That's the benefit of small spaces.
Concrete counters and IKEA cabinets round out the conversation.
For those who could not live in a tiny house, I offer the Tiny-ish House.
Photos by Ryan Gamma
Staging by iStage Homes
Design assistance by Jimmy Thornton
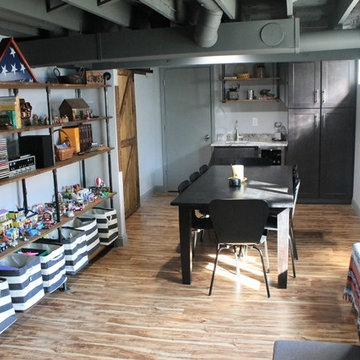
Amy Lloyd
Свежая идея для дизайна: подземный, маленький подвал в стиле лофт с серыми стенами и полом из винила без камина для на участке и в саду - отличное фото интерьера
Свежая идея для дизайна: подземный, маленький подвал в стиле лофт с серыми стенами и полом из винила без камина для на участке и в саду - отличное фото интерьера
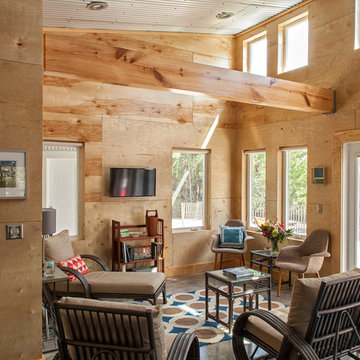
Photography by Jack Gardner
Свежая идея для дизайна: маленькая изолированная гостиная комната в стиле лофт с бетонным полом, телевизором на стене и коричневыми стенами без камина для на участке и в саду - отличное фото интерьера
Свежая идея для дизайна: маленькая изолированная гостиная комната в стиле лофт с бетонным полом, телевизором на стене и коричневыми стенами без камина для на участке и в саду - отличное фото интерьера
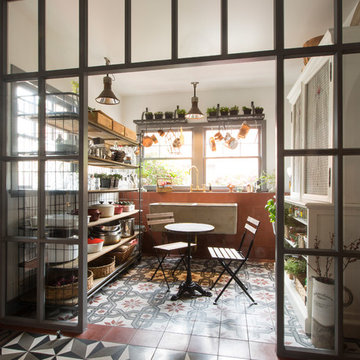
The former mudroom became the pantry. A glass partition allows for the light to flow through.
Стильный дизайн: маленькая отдельная столовая в стиле лофт с полом из керамической плитки для на участке и в саду - последний тренд
Стильный дизайн: маленькая отдельная столовая в стиле лофт с полом из керамической плитки для на участке и в саду - последний тренд
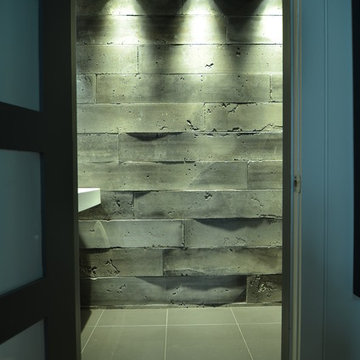
JP
Пример оригинального дизайна: маленький коридор в стиле лофт для на участке и в саду
Пример оригинального дизайна: маленький коридор в стиле лофт для на участке и в саду
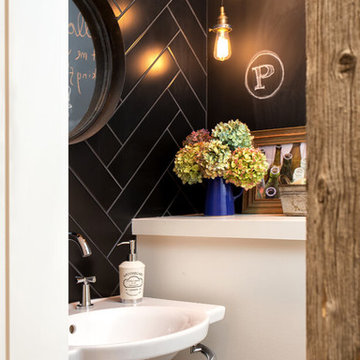
General Contracting by Maximilian Huxley Construction
Photography by Tony Colangelo
Пример оригинального дизайна: маленький туалет в стиле лофт с подвесной раковиной, черной плиткой, керамогранитной плиткой и черными стенами для на участке и в саду
Пример оригинального дизайна: маленький туалет в стиле лофт с подвесной раковиной, черной плиткой, керамогранитной плиткой и черными стенами для на участке и в саду
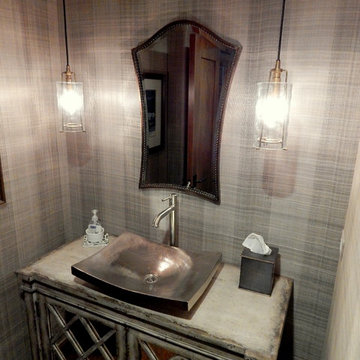
Свежая идея для дизайна: маленький туалет в стиле лофт с серыми стенами и настольной раковиной для на участке и в саду - отличное фото интерьера
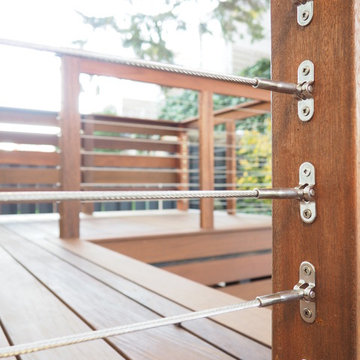
Свежая идея для дизайна: маленький участок и сад на заднем дворе в стиле лофт с полуденной тенью и мощением тротуарной плиткой для на участке и в саду - отличное фото интерьера
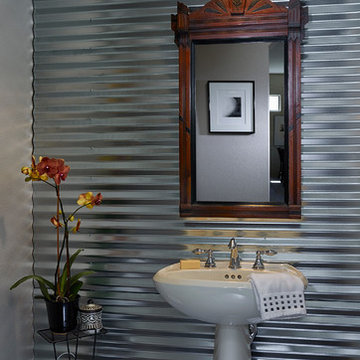
Industrial Style Powder Room with Antique Mirror accent. 1950's Telephone Stand used for towel storage. Pedestal sink with Chrome Faucet.
Dean Fueroghne Photography
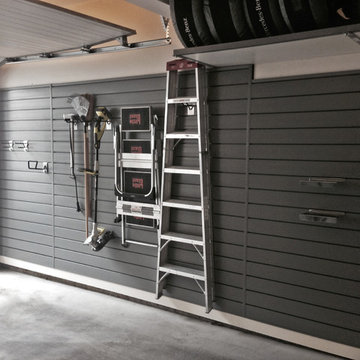
A recently finished Garage by Garage Guru.
This space features a grey slat wall - easy to re configure when your storage needs change and customizable with a large number of accessories. The top right showcases heavy-duty Monkey Bars shelving - perfect tire storage for your winter wheels.

Photography by John Gibbons
This project is designed as a family retreat for a client that has been visiting the southern Colorado area for decades. The cabin consists of two bedrooms and two bathrooms – with guest quarters accessed from exterior deck.
Project by Studio H:T principal in charge Brad Tomecek (now with Tomecek Studio Architecture). The project is assembled with the structural and weather tight use of shipping containers. The cabin uses one 40’ container and six 20′ containers. The ends will be structurally reinforced and enclosed with additional site built walls and custom fitted high-performance glazing assemblies.
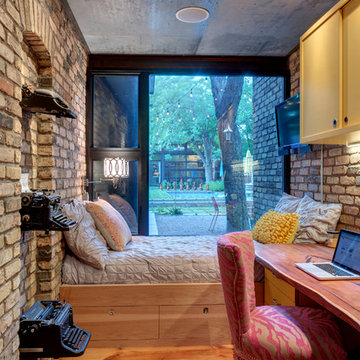
Photo: Charles Davis Smith, AIA
Пример оригинального дизайна: маленькая спальня в стиле лофт с паркетным полом среднего тона для на участке и в саду
Пример оригинального дизайна: маленькая спальня в стиле лофт с паркетным полом среднего тона для на участке и в саду
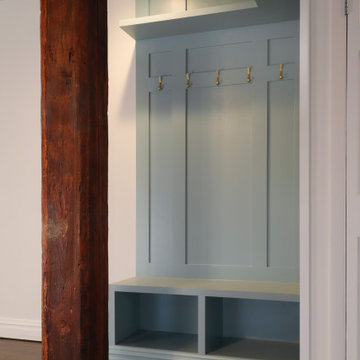
Свежая идея для дизайна: маленький тамбур в стиле лофт с зелеными стенами, темным паркетным полом и панелями на части стены для на участке и в саду - отличное фото интерьера
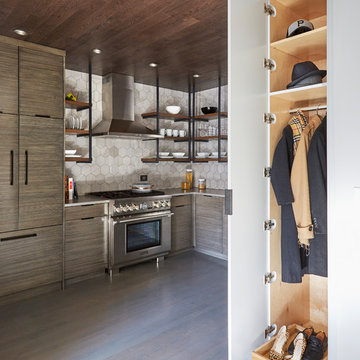
Photography by: Michael Kaskel
На фото: маленькая кухня в стиле лофт с плоскими фасадами, серыми фасадами, паркетным полом среднего тона и серым полом для на участке и в саду
На фото: маленькая кухня в стиле лофт с плоскими фасадами, серыми фасадами, паркетным полом среднего тона и серым полом для на участке и в саду

На фото: маленький туалет в стиле лофт с искусственно-состаренными фасадами, раздельным унитазом, полом из керамической плитки, врезной раковиной, столешницей из талькохлорита, серым полом и белыми стенами для на участке и в саду
Стиль Лофт – маленькие квартиры и дома
9



















