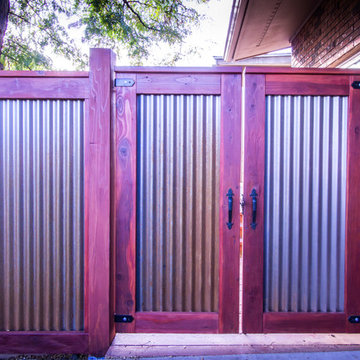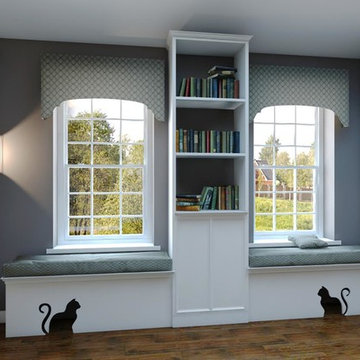Стиль Лофт – квартиры и дома с высоким бюджетом

The kitchen isn't the only room worthy of delicious design... and so when these clients saw THEIR personal style come to life in the kitchen, they decided to go all in and put the Maine Coast construction team in charge of building out their vision for the home in its entirety. Talent at its best -- with tastes of this client, we simply had the privilege of doing the easy part -- building their dream home!

Located inside an 1860's cotton mill that produced Civil War uniforms, and fronting the Chattahoochee River in Downtown Columbus, the owners envisioned a contemporary loft with historical character. The result is this perfectly personalized, modernized space more than 150 years in the making.
Photography by Tom Harper Photography

This scullery kitchen is located near the garage entrance to the home and the utility room. It is one of two kitchens in the home. The more formal entertaining kitchen is open to the formal living area. This kitchen provides an area for the bulk of the cooking and dish washing. It can also serve as a staging area for caterers when needed.
Counters: Viatera by LG - Minuet
Brick Back Splash and Floor: General Shale, Culpepper brick veneer
Light Fixture/Pot Rack: Troy - Brunswick, F3798, Aged Pewter finish
Cabinets, Shelves, Island Counter: Grandeur Cellars
Shelf Brackets: Rejuvenation Hardware, Portland shelf bracket, 10"
Cabinet Hardware: Emtek, Trinity, Flat Black finish
Barn Door Hardware: Register Dixon Custom Homes
Barn Door: Register Dixon Custom Homes
Wall and Ceiling Paint: Sherwin Williams - 7015 Repose Gray
Cabinet Paint: Sherwin Williams - 7019 Gauntlet Gray
Refrigerator: Electrolux - Icon Series
Dishwasher: Bosch 500 Series Bar Handle Dishwasher
Sink: Proflo - PFUS308, single bowl, under mount, stainless
Faucet: Kohler - Bellera, K-560, pull down spray, vibrant stainless finish
Stove: Bertazzoni 36" Dual Fuel Range with 5 burners
Vent Hood: Bertazzoni Heritage Series
Tre Dunham with Fine Focus Photography

Kitchen design with large Island to seat four in a barn conversion to create a comfortable family home. The original stone wall was refurbished, as was the timber sliding barn doors.

На фото: главная ванная комната среднего размера в стиле лофт с открытыми фасадами, светлыми деревянными фасадами, открытым душем, унитазом-моноблоком, белой плиткой, белыми стенами, полом из керамической плитки, столешницей из гранита, монолитной раковиной, плиткой кабанчик, черным полом и открытым душем с

Metal pipe furniture and metal dining chairs
Photography by Lynn Donaldson
На фото: большая гостиная-столовая в стиле лофт с серыми стенами, бетонным полом и фасадом камина из камня
На фото: большая гостиная-столовая в стиле лофт с серыми стенами, бетонным полом и фасадом камина из камня

Стильный дизайн: большая главная ванная комната в стиле лофт с отдельно стоящей ванной, двойным душем, серой плиткой, серыми стенами, бетонным полом, настольной раковиной, столешницей из дерева, открытыми фасадами, фасадами цвета дерева среднего тона, инсталляцией и коричневой столешницей - последний тренд
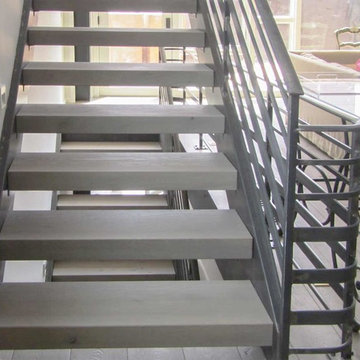
Light grey stair treads and dark gray metal railings lead through and around this home, spiraling up into a second level and a cantilevered living area that projects into the main space. Century Stair designed, manufactured and installed the staircase to complement the existing structural steel beams, materials selected by the clients to renovate flooring, furniture, appliances, and paint selections. We were able to create a staircase solution that was not merely for circulation throughout the home, but pieces of art to match the clients existing decor and an open interior design. CSC 1976-2020 © Century Stair Company ® All rights reserved.
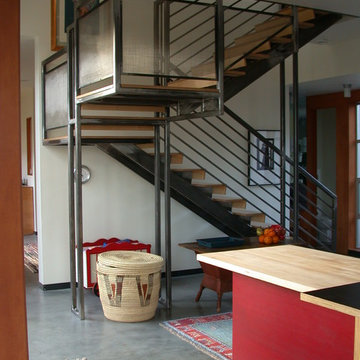
Pull-ups anyone?
Источник вдохновения для домашнего уюта: большая п-образная лестница в стиле лофт с деревянными ступенями и металлическими перилами без подступенок
Источник вдохновения для домашнего уюта: большая п-образная лестница в стиле лофт с деревянными ступенями и металлическими перилами без подступенок
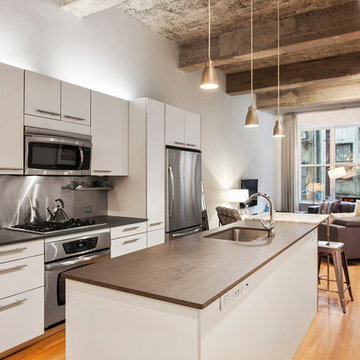
A 46' long great room offers versatile space for living and dining anchored by 8' triple-wide windows that flood the living area with light. The open chef's kitchen is outfitted with beautiful Poggenpohl cabinetry and stainless steel appliances. -- Gotham Photo Company
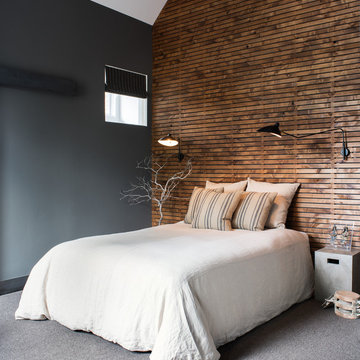
Drew Kelly
Стильный дизайн: гостевая спальня среднего размера, (комната для гостей) в стиле лофт с ковровым покрытием, черными стенами и акцентной стеной без камина - последний тренд
Стильный дизайн: гостевая спальня среднего размера, (комната для гостей) в стиле лофт с ковровым покрытием, черными стенами и акцентной стеной без камина - последний тренд

Darris Harris
Пример оригинального дизайна: большая открытая гостиная комната в стиле лофт с белыми стенами, с книжными шкафами и полками, бетонным полом, мультимедийным центром и серым полом без камина
Пример оригинального дизайна: большая открытая гостиная комната в стиле лофт с белыми стенами, с книжными шкафами и полками, бетонным полом, мультимедийным центром и серым полом без камина
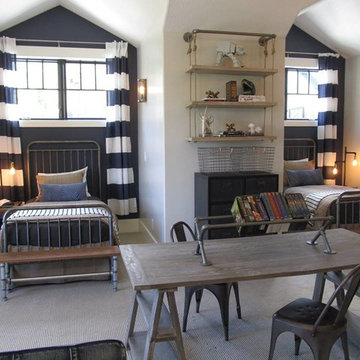
Boys' shared bedroom with navy bedding by Osmond Designs.
Стильный дизайн: гостевая спальня среднего размера, (комната для гостей) в стиле лофт с серыми стенами, ковровым покрытием и бежевым полом без камина - последний тренд
Стильный дизайн: гостевая спальня среднего размера, (комната для гостей) в стиле лофт с серыми стенами, ковровым покрытием и бежевым полом без камина - последний тренд
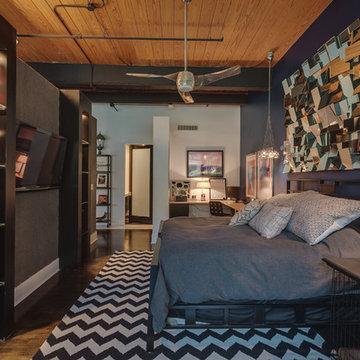
Источник вдохновения для домашнего уюта: хозяйская спальня среднего размера в стиле лофт с черными стенами, деревянным полом и коричневым полом без камина

На фото: отдельная, угловая кухня среднего размера в стиле лофт с плоскими фасадами, паркетным полом среднего тона, деревянной столешницей, серыми фасадами, белым фартуком, фартуком из плитки кабанчик и техникой из нержавеющей стали без острова
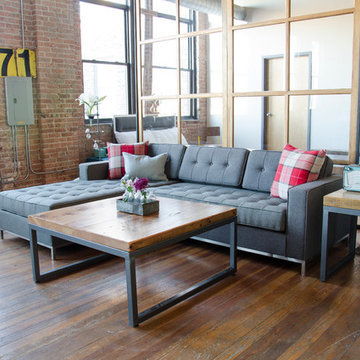
Chicago loft furnished with furniture from Urban Wood Goods.
На фото: маленькая парадная, открытая гостиная комната в стиле лофт с паркетным полом среднего тона без камина, телевизора для на участке и в саду
На фото: маленькая парадная, открытая гостиная комната в стиле лофт с паркетным полом среднего тона без камина, телевизора для на участке и в саду
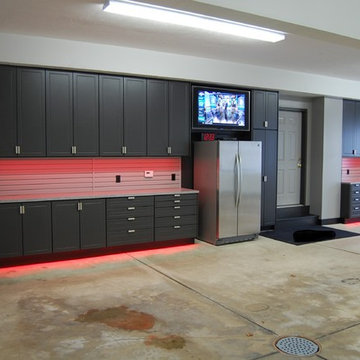
This expansive garage cabinet system was custom designed for the homeowners specific needs. Including an extra large cabinet to hide trash cans, and a custom designed cabinet to house a retractable hose reel.

A custom millwork piece in the living room was designed to house an entertainment center, work space, and mud room storage for this 1700 square foot loft in Tribeca. Reclaimed gray wood clads the storage and compliments the gray leather desk. Blackened Steel works with the gray material palette at the desk wall and entertainment area. An island with customization for the family dog completes the large, open kitchen. The floors were ebonized to emphasize the raw materials in the space.
Стиль Лофт – квартиры и дома с высоким бюджетом
4



















