Стиль Лофт – квартиры и дома с высоким бюджетом

This 2,500 square-foot home, combines the an industrial-meets-contemporary gives its owners the perfect place to enjoy their rustic 30- acre property. Its multi-level rectangular shape is covered with corrugated red, black, and gray metal, which is low-maintenance and adds to the industrial feel.
Encased in the metal exterior, are three bedrooms, two bathrooms, a state-of-the-art kitchen, and an aging-in-place suite that is made for the in-laws. This home also boasts two garage doors that open up to a sunroom that brings our clients close nature in the comfort of their own home.
The flooring is polished concrete and the fireplaces are metal. Still, a warm aesthetic abounds with mixed textures of hand-scraped woodwork and quartz and spectacular granite counters. Clean, straight lines, rows of windows, soaring ceilings, and sleek design elements form a one-of-a-kind, 2,500 square-foot home
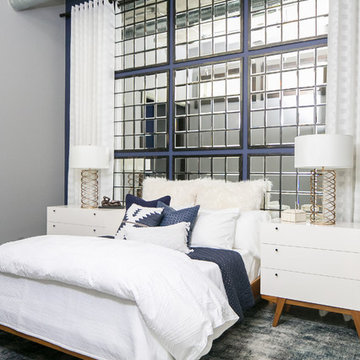
Bedroom in downtown loft with NO windows! This was the challenge Interior Designer Rebecca Robeson faced when beginning this Denver Loft Remodel.
Rebecca began by identifying the focal-point wall and addressing the overall dark feel of the room. She painted 3 walls a soft grey and one wall a dark navy blue. Rebecca applied her creative genius to the space by hanging nine beveled mirrors on the dark wall above the bed as a clever way to fool the eye into thinking the mirrors were windows. To further indulge the concept, Rebecca added crisp white linen panels to mimic window treatments on either side. This design idea created a dramatic symmetrical backdrop for the Bedroom furniture... A spectacular oversized blue and white rug (Aja Rugs) sets a perfect foundation for the queen size bed with two oversize nightstands in crisp white, the Bedroom was complete.
Tech Lighting - Black Whale Lighting
Photos by Ryan Garvin Photography
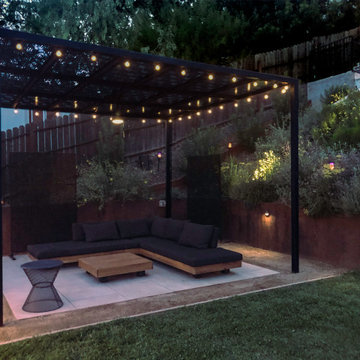
At night the backyard comes alive with an ethereal lighting scheme illuminating the space and making it a place you can enjoy well into the night. It’s the perfect place to end the day.

Пример оригинального дизайна: двухэтажный, белый частный загородный дом среднего размера в стиле лофт с облицовкой из металла, двускатной крышей, металлической крышей, черной крышей и отделкой доской с нащельником
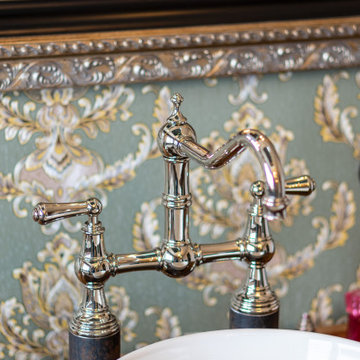
Ob in einer klassisch gestalteten Country Küche oder in einem Badezimmer im Loft Style - unsere Perrin & Rowe Küchenarmatur "Provence" mach überall eine gute Figur.
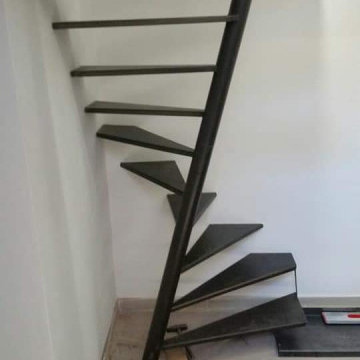
Lo spazio estremamente angusto è diventato un'opportunità per installare un'innovativa scala a chiocciola il cui asse centrale sghembo consente di utilizzare pochissimi metri quadrati e, allo stesso tempo, avere spazio a sufficienza per l'appoggio del piede.

This 1600+ square foot basement was a diamond in the rough. We were tasked with keeping farmhouse elements in the design plan while implementing industrial elements. The client requested the space include a gym, ample seating and viewing area for movies, a full bar , banquette seating as well as area for their gaming tables - shuffleboard, pool table and ping pong. By shifting two support columns we were able to bury one in the powder room wall and implement two in the custom design of the bar. Custom finishes are provided throughout the space to complete this entertainers dream.

Идея дизайна: маленькая прямая кухня в стиле лофт с обеденным столом, врезной мойкой, плоскими фасадами, темными деревянными фасадами, столешницей из бетона, серым фартуком, фартуком из цементной плитки, черной техникой, бетонным полом, белым полом и серой столешницей для на участке и в саду
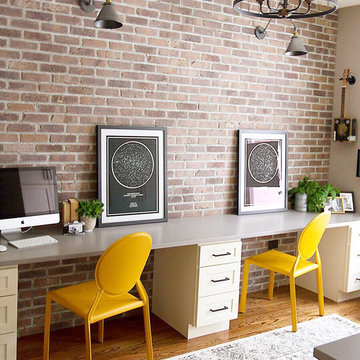
We gave this busy mom/photographer’s home office an industrial chic upgrade with custom work surfaces, plenty of storage, and an incredible brick feature wall!
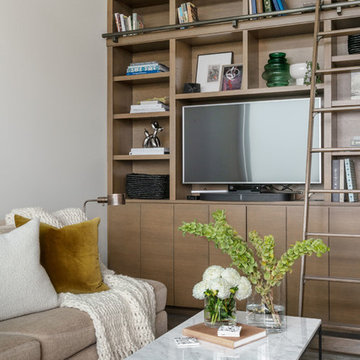
Functional bonus room with built in casework to house the television and custom sectional.
Photography: Kort Havens
На фото: гостиная комната среднего размера в стиле лофт с мультимедийным центром, с книжными шкафами и полками, белыми стенами и ковром на полу без камина
На фото: гостиная комната среднего размера в стиле лофт с мультимедийным центром, с книжными шкафами и полками, белыми стенами и ковром на полу без камина

Early morning in Mazama.
Image by Stephen Brousseau.
Источник вдохновения для домашнего уюта: одноэтажный, коричневый, маленький частный загородный дом в стиле лофт с облицовкой из металла, односкатной крышей и металлической крышей для на участке и в саду
Источник вдохновения для домашнего уюта: одноэтажный, коричневый, маленький частный загородный дом в стиле лофт с облицовкой из металла, односкатной крышей и металлической крышей для на участке и в саду

Designed by Victoria Highfill, Photography by Melissa M Mills
На фото: угловой домашний бар среднего размера в стиле лофт с мойкой, врезной мойкой, фасадами в стиле шейкер, серыми фасадами, деревянной столешницей, паркетным полом среднего тона, коричневым полом и коричневой столешницей с
На фото: угловой домашний бар среднего размера в стиле лофт с мойкой, врезной мойкой, фасадами в стиле шейкер, серыми фасадами, деревянной столешницей, паркетным полом среднего тона, коричневым полом и коричневой столешницей с

Пример оригинального дизайна: огромная прямая кухня в стиле лофт с обеденным столом, врезной мойкой, плоскими фасадами, фасадами цвета дерева среднего тона, столешницей из акрилового камня, белым фартуком, фартуком из керамической плитки, техникой из нержавеющей стали, светлым паркетным полом, островом и белой столешницей
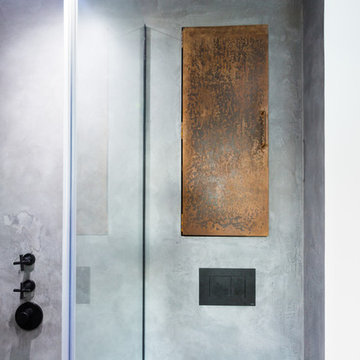
Beautiful polished concrete finish with the rustic mirror and black accessories including taps, wall-hung toilet, shower head and shower mixer is making this newly renovated bathroom look modern and sleek.

We had so much fun updating this Old Town loft! We painted the shaker cabinets white and the island charcoal, added white quartz countertops, white subway tile and updated plumbing fixtures. Industrial lighting by Kichler, counter stools by Gabby, sofa, swivel chair and ottoman by Bernhardt, and coffee table by Pottery Barn. Rug by Dash and Albert.
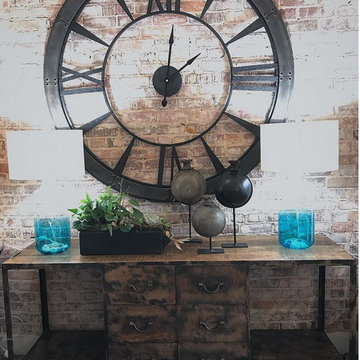
Идея дизайна: фойе среднего размера: освещение в стиле лофт с бежевыми стенами, темным паркетным полом и коричневым полом
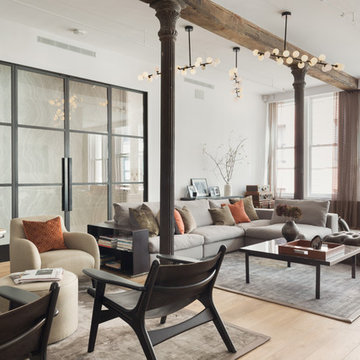
Paul Craig
Пример оригинального дизайна: большая открытая гостиная комната в стиле лофт с белыми стенами, светлым паркетным полом, двусторонним камином, фасадом камина из штукатурки и телевизором на стене
Пример оригинального дизайна: большая открытая гостиная комната в стиле лофт с белыми стенами, светлым паркетным полом, двусторонним камином, фасадом камина из штукатурки и телевизором на стене

View of Great Room From Kitchen
На фото: большая открытая гостиная комната в стиле лофт с зелеными стенами, паркетным полом среднего тона, стандартным камином, фасадом камина из кирпича и телевизором на стене с
На фото: большая открытая гостиная комната в стиле лофт с зелеными стенами, паркетным полом среднего тона, стандартным камином, фасадом камина из кирпича и телевизором на стене с
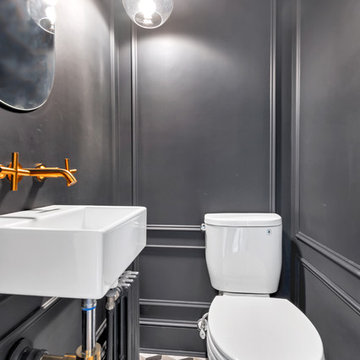
Brooklyn's beautiful single family house with remarkable custom built kitchen cabinets, fenominal bathroom and shower area as well as industrial style powder room.
Photo credit: Tina Gallo
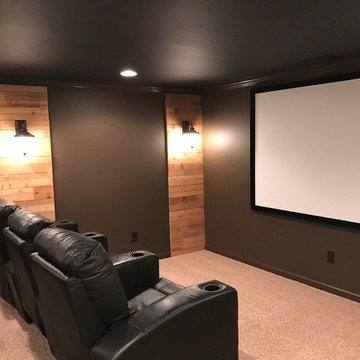
Источник вдохновения для домашнего уюта: большой изолированный домашний кинотеатр в стиле лофт с черными стенами, ковровым покрытием и проектором
Стиль Лофт – квартиры и дома с высоким бюджетом
3


















