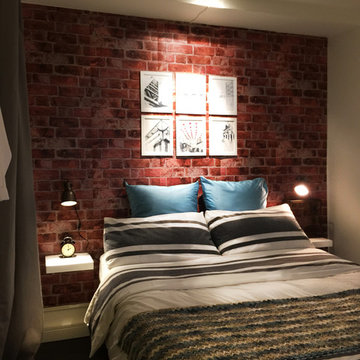Стиль Лофт – квартиры и дома с невысоким бюджетом

This old tiny kitchen now boasts big space, ideal for a small family or a bigger gathering. It's main feature is the customized black metal frame that hangs from the ceiling providing support for two natural maple butcher block shevles, but also divides the two rooms. A downdraft vent compliments the functionality and aesthetic of this installation.
The kitchen counters encroach into the dining room, providing more under counter storage. The concept of a proportionately larger peninsula allows more working and entertaining surface. The weightiness of the counters was balanced by the wall of tall cabinets. These cabinets provide most of the kitchen storage and boast an appliance garage, deep pantry and a clever lemans system for the corner storage.
Design: Astro Design Centre, Ottawa Canada
Photos: Doublespace Photography
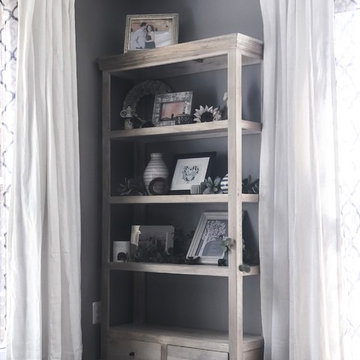
Bottom shelf is empty due to a curious puppy! ;)
Источник вдохновения для домашнего уюта: изолированная гостиная комната среднего размера в стиле лофт с серыми стенами, полом из ламината и коричневым полом
Источник вдохновения для домашнего уюта: изолированная гостиная комната среднего размера в стиле лофт с серыми стенами, полом из ламината и коричневым полом

Стильный дизайн: маленькая двухуровневая, объединенная гостиная комната в стиле лофт с разноцветными стенами, светлым паркетным полом, телевизором на стене и бежевым полом для на участке и в саду - последний тренд
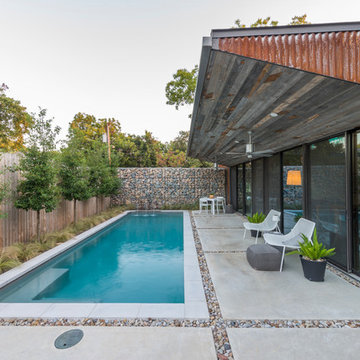
The minimalistic design of the pool compliments the basic shape of the house. Close attention was paid to the details of the pool and surrounding deck.
Photography Credit: Wade Griffith
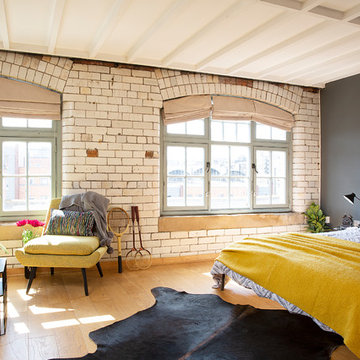
This master bedroom offers both sleeping, dressing and chill out space thanks to the creation of a lounge/ reading area under this beautiful arched industrial window surrounded by the original brickwork - bliss.

I built this on my property for my aging father who has some health issues. Handicap accessibility was a factor in design. His dream has always been to try retire to a cabin in the woods. This is what he got.
It is a 1 bedroom, 1 bath with a great room. It is 600 sqft of AC space. The footprint is 40' x 26' overall.
The site was the former home of our pig pen. I only had to take 1 tree to make this work and I planted 3 in its place. The axis is set from root ball to root ball. The rear center is aligned with mean sunset and is visible across a wetland.
The goal was to make the home feel like it was floating in the palms. The geometry had to simple and I didn't want it feeling heavy on the land so I cantilevered the structure beyond exposed foundation walls. My barn is nearby and it features old 1950's "S" corrugated metal panel walls. I used the same panel profile for my siding. I ran it vertical to math the barn, but also to balance the length of the structure and stretch the high point into the canopy, visually. The wood is all Southern Yellow Pine. This material came from clearing at the Babcock Ranch Development site. I ran it through the structure, end to end and horizontally, to create a seamless feel and to stretch the space. It worked. It feels MUCH bigger than it is.
I milled the material to specific sizes in specific areas to create precise alignments. Floor starters align with base. Wall tops adjoin ceiling starters to create the illusion of a seamless board. All light fixtures, HVAC supports, cabinets, switches, outlets, are set specifically to wood joints. The front and rear porch wood has three different milling profiles so the hypotenuse on the ceilings, align with the walls, and yield an aligned deck board below. Yes, I over did it. It is spectacular in its detailing. That's the benefit of small spaces.
Concrete counters and IKEA cabinets round out the conversation.
For those who could not live in a tiny house, I offer the Tiny-ish House.
Photos by Ryan Gamma
Staging by iStage Homes
Design assistance by Jimmy Thornton

Стильный дизайн: ванная комната в стиле лофт с открытым душем, серыми стенами, бетонным полом, душевой кабиной и открытым душем - последний тренд
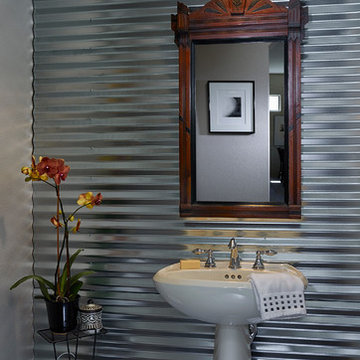
Industrial Style Powder Room with Antique Mirror accent. 1950's Telephone Stand used for towel storage. Pedestal sink with Chrome Faucet.
Dean Fueroghne Photography
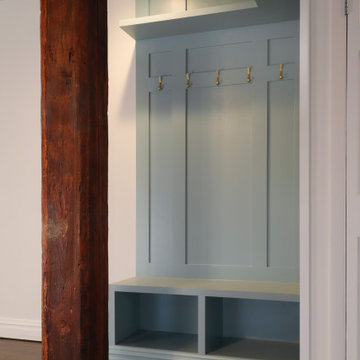
Свежая идея для дизайна: маленький тамбур в стиле лофт с зелеными стенами, темным паркетным полом и панелями на части стены для на участке и в саду - отличное фото интерьера
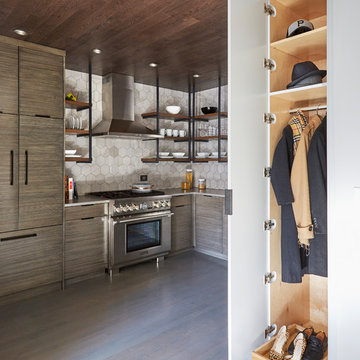
Photography by: Michael Kaskel
На фото: маленькая кухня в стиле лофт с плоскими фасадами, серыми фасадами, паркетным полом среднего тона и серым полом для на участке и в саду
На фото: маленькая кухня в стиле лофт с плоскими фасадами, серыми фасадами, паркетным полом среднего тона и серым полом для на участке и в саду
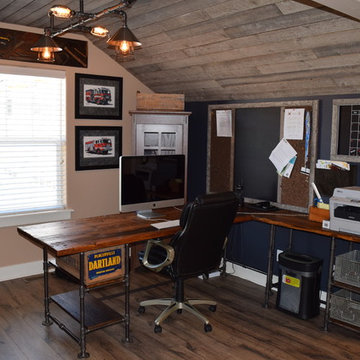
Located in high Rocky Mountains in Eagle, Colorado. This was a DIY project that consisted of designing and renovating our 2nd floor bonus room into a home office that has the industrial look. I built this custom L-shaped iron pipe desk using antique lockers baskets and crates as the drawers. The ceiling is reclaimed (Colorado) pine beetle wood, the floor is the Reclaimed Series, Heathered Oak color by Quickstep flooring.
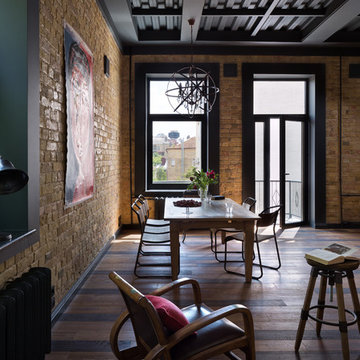
Андрей Авдеенко
Стильный дизайн: двухуровневая гостиная комната среднего размера в стиле лофт с с книжными шкафами и полками, паркетным полом среднего тона и телевизором на стене - последний тренд
Стильный дизайн: двухуровневая гостиная комната среднего размера в стиле лофт с с книжными шкафами и полками, паркетным полом среднего тона и телевизором на стене - последний тренд
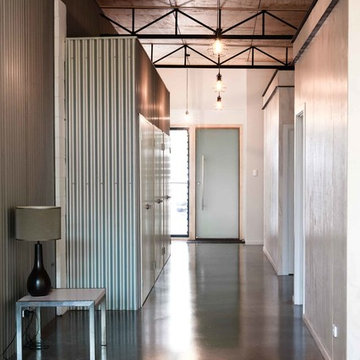
Exposed structure, raw plywood panels on ceiling, limwahsed plywood on walls, corrugated iron walls and polished concrete floor keeps the industrial theme happening. Black steel details to top of walls ties up the walls with the exposed structure above.
Industrial Shed Conversion
Photo by Cheryl O'Shea.
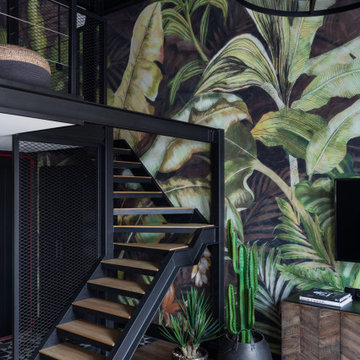
На фото: маленькая угловая металлическая лестница в стиле лофт с деревянными ступенями и металлическими перилами для на участке и в саду с
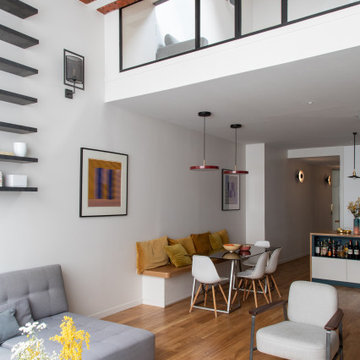
На фото: открытая гостиная комната среднего размера в стиле лофт с с книжными шкафами и полками, белыми стенами, светлым паркетным полом, стандартным камином, фасадом камина из кирпича и коричневым полом с
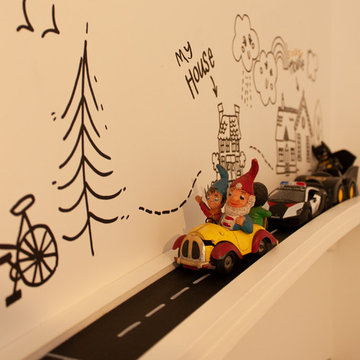
Debi Avery
Свежая идея для дизайна: маленькая детская с игровой в стиле лофт с белыми стенами для на участке и в саду, ребенка от 1 до 3 лет, мальчика - отличное фото интерьера
Свежая идея для дизайна: маленькая детская с игровой в стиле лофт с белыми стенами для на участке и в саду, ребенка от 1 до 3 лет, мальчика - отличное фото интерьера
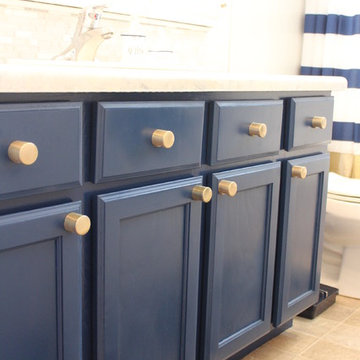
photo by Ronda Batchelor
New blue spray painted cabinets.
Стильный дизайн: идея дизайна среднего размера в стиле лофт - последний тренд
Стильный дизайн: идея дизайна среднего размера в стиле лофт - последний тренд
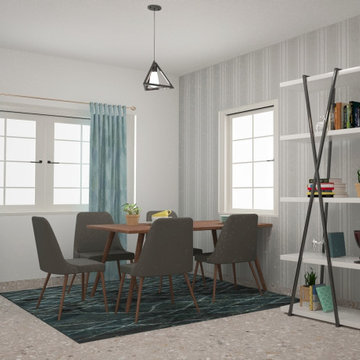
How to mesmerize your friends : Make sure your dining area looks this awesome
Пример оригинального дизайна: маленькая отдельная столовая в стиле лофт с серыми стенами, мраморным полом и бежевым полом для на участке и в саду
Пример оригинального дизайна: маленькая отдельная столовая в стиле лофт с серыми стенами, мраморным полом и бежевым полом для на участке и в саду
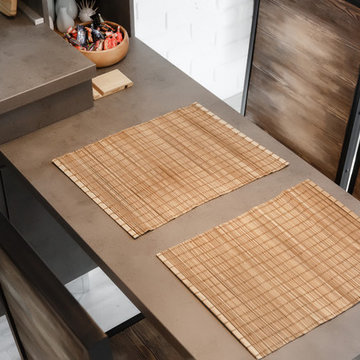
8-926-784-43-49
• Собственное производство
• Широкий модульный ряд и проекты по индивидуальным размерам
• Комплексная застройка дома
• Лучшие европейские материалы и комплектующие • Цветовая палитра более 1000 наименований.
• Кратчайшие сроки изготовления
• Рассрочка платежа
Стиль Лофт – квартиры и дома с невысоким бюджетом
2



















