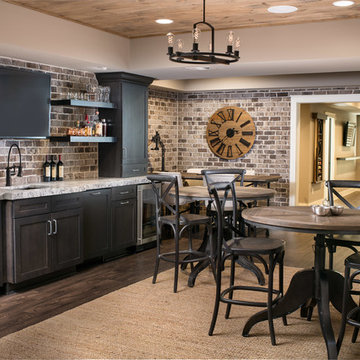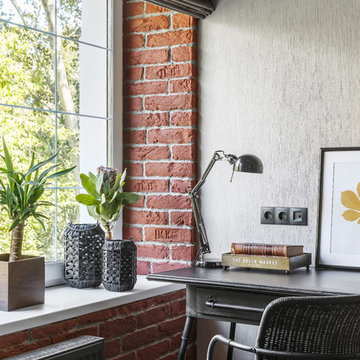Стиль Лофт – квартиры и дома
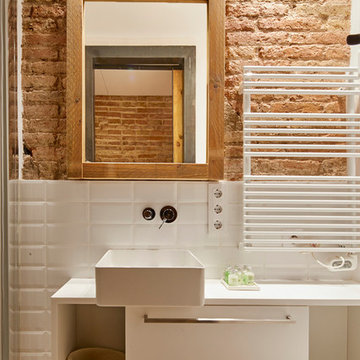
José Hevia
Идея дизайна: ванная комната в стиле лофт с плоскими фасадами, белыми фасадами, белой плиткой, плиткой кабанчик и настольной раковиной
Идея дизайна: ванная комната в стиле лофт с плоскими фасадами, белыми фасадами, белой плиткой, плиткой кабанчик и настольной раковиной
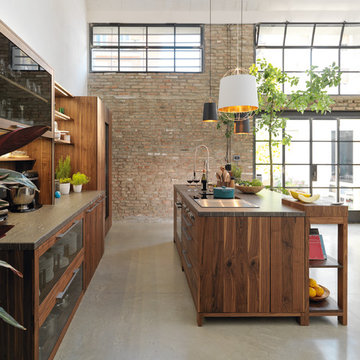
Стильный дизайн: большая кухня-гостиная в стиле лофт с островом, стеклянными фасадами, темными деревянными фасадами, бетонным полом и серым полом - последний тренд
Find the right local pro for your project
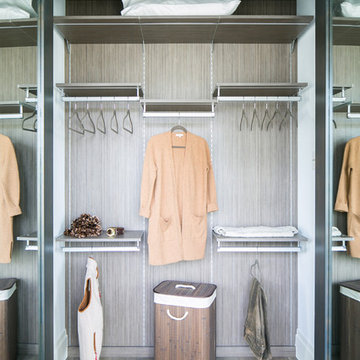
Ryan Garvin Photography, Robeson Design
Свежая идея для дизайна: шкаф в нише среднего размера, унисекс в стиле лофт с плоскими фасадами, серыми фасадами, паркетным полом среднего тона и серым полом - отличное фото интерьера
Свежая идея для дизайна: шкаф в нише среднего размера, унисекс в стиле лофт с плоскими фасадами, серыми фасадами, паркетным полом среднего тона и серым полом - отличное фото интерьера
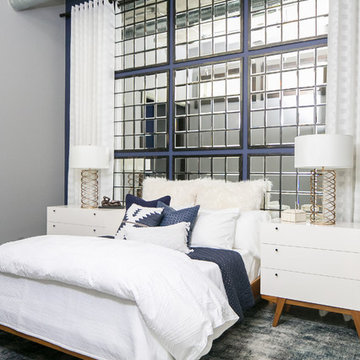
Bedroom in downtown loft with NO windows! This was the challenge Interior Designer Rebecca Robeson faced when beginning this Denver Loft Remodel.
Rebecca began by identifying the focal-point wall and addressing the overall dark feel of the room. She painted 3 walls a soft grey and one wall a dark navy blue. Rebecca applied her creative genius to the space by hanging nine beveled mirrors on the dark wall above the bed as a clever way to fool the eye into thinking the mirrors were windows. To further indulge the concept, Rebecca added crisp white linen panels to mimic window treatments on either side. This design idea created a dramatic symmetrical backdrop for the Bedroom furniture... A spectacular oversized blue and white rug (Aja Rugs) sets a perfect foundation for the queen size bed with two oversize nightstands in crisp white, the Bedroom was complete.
Tech Lighting - Black Whale Lighting
Photos by Ryan Garvin Photography

Стильный дизайн: угловая кухня в стиле лофт с с полувстраиваемой мойкой (с передним бортиком), фасадами в стиле шейкер, белыми фасадами, фартуком из кирпича, техникой из нержавеющей стали, паркетным полом среднего тона, островом, двухцветным гарнитуром и мойкой у окна - последний тренд

Francesca Novati
Стильный дизайн: ванная комната среднего размера в стиле лофт с фасадами с декоративным кантом, темными деревянными фасадами, душем в нише, раздельным унитазом, белой плиткой, плиткой кабанчик, белыми стенами, полом из керамической плитки, душевой кабиной, накладной раковиной, столешницей из гранита, синим полом и душем с распашными дверями - последний тренд
Стильный дизайн: ванная комната среднего размера в стиле лофт с фасадами с декоративным кантом, темными деревянными фасадами, душем в нише, раздельным унитазом, белой плиткой, плиткой кабанчик, белыми стенами, полом из керамической плитки, душевой кабиной, накладной раковиной, столешницей из гранита, синим полом и душем с распашными дверями - последний тренд

На фото: изолированный домашний кинотеатр в стиле лофт с черными стенами, бетонным полом, телевизором на стене и серым полом с

Gut renovation of 1880's townhouse. New vertical circulation and dramatic rooftop skylight bring light deep in to the middle of the house. A new stair to roof and roof deck complete the light-filled vertical volume. Programmatically, the house was flipped: private spaces and bedrooms are on lower floors, and the open plan Living Room, Dining Room, and Kitchen is located on the 3rd floor to take advantage of the high ceiling and beautiful views. A new oversized front window on 3rd floor provides stunning views across New York Harbor to Lower Manhattan.
The renovation also included many sustainable and resilient features, such as the mechanical systems were moved to the roof, radiant floor heating, triple glazed windows, reclaimed timber framing, and lots of daylighting.
All photos: Lesley Unruh http://www.unruhphoto.com/

На фото: параллельный домашний бар среднего размера в стиле лофт с накладной мойкой, черными фасадами, столешницей из бетона, коричневым фартуком, фартуком из кирпича, темным паркетным полом, коричневым полом, барной стойкой и фасадами с утопленной филенкой с

View of an L-shaped kitchen with a central island in a side return extension in a Victoria house which has a sloping glazed roof. The shaker style cabinets with beaded frames are painted in Little Greene Obsidian Green. The handles a brass d-bar style. The worktop on the perimeter units is Iroko wood and the island worktop is honed, pencil veined Carrara marble. A single bowel sink sits in the island with a polished brass tap with a rinse spout. Vintage Holophane pendant lights sit above the island. The black painted sash windows are surrounded by non-bevelled white metro tiles with a dark grey grout. A Wolf gas hob sits above double Neff ovens with a black, Falcon extractor hood over the hob. The flooring is hexagon shaped, cement encaustic tiles. Black Anglepoise wall lights give directional lighting.
Charlie O'Beirne - Lukonic Photography
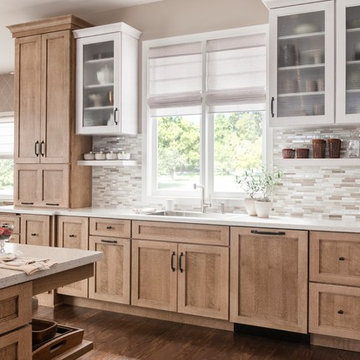
Simplicity and texture are the backbone of this style setting. Including dark metal for doors, hardware and lighting is a subtle way to create a light industrial look.
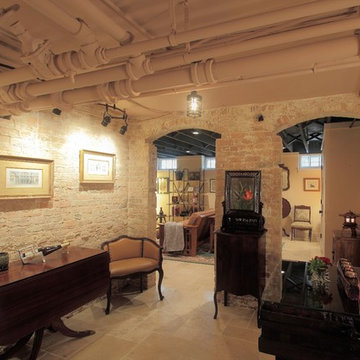
Wine Tasting room. Sand blasted brick to remove old paint
Идея дизайна: подвал в стиле лофт
Идея дизайна: подвал в стиле лофт
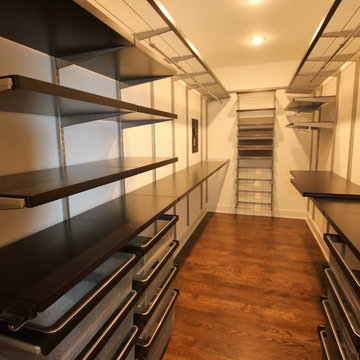
Стильный дизайн: большая гардеробная комната унисекс в стиле лофт с открытыми фасадами, темным паркетным полом и коричневым полом - последний тренд
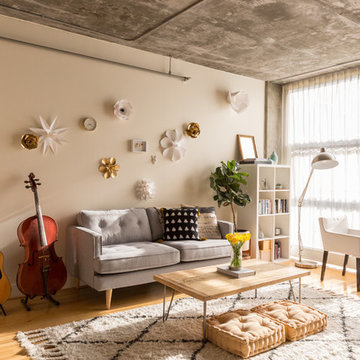
Photo: Lauren Andersen © 2017 Houzz
Идея дизайна: гостиная комната в стиле лофт с бежевыми стенами, паркетным полом среднего тона и коричневым полом
Идея дизайна: гостиная комната в стиле лофт с бежевыми стенами, паркетным полом среднего тона и коричневым полом
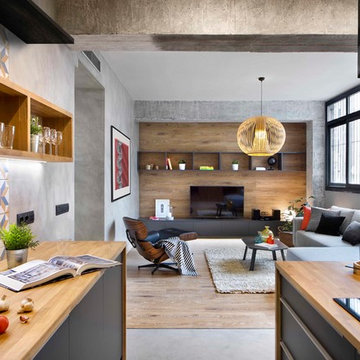
Идея дизайна: открытая гостиная комната среднего размера в стиле лофт с бетонным полом, серым полом, отдельно стоящим телевизором и ковром на полу без камина

Blue Horse Building + Design / Architect - alterstudio architecture llp / Photography -James Leasure
Источник вдохновения для домашнего уюта: большая параллельная кухня-гостиная в стиле лофт с с полувстраиваемой мойкой (с передним бортиком), плоскими фасадами, фасадами из нержавеющей стали, фартуком цвета металлик, светлым паркетным полом, островом, бежевым полом, техникой из нержавеющей стали, фартуком из металлической плитки и мраморной столешницей
Источник вдохновения для домашнего уюта: большая параллельная кухня-гостиная в стиле лофт с с полувстраиваемой мойкой (с передним бортиком), плоскими фасадами, фасадами из нержавеющей стали, фартуком цвета металлик, светлым паркетным полом, островом, бежевым полом, техникой из нержавеющей стали, фартуком из металлической плитки и мраморной столешницей
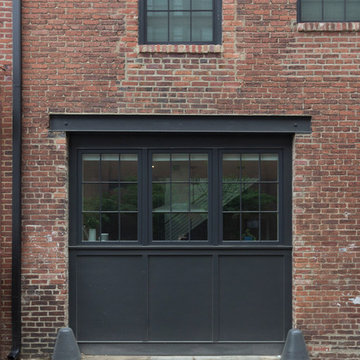
Свежая идея для дизайна: большой, двухэтажный, кирпичный, коричневый частный загородный дом в стиле лофт с плоской крышей - отличное фото интерьера
Стиль Лофт – квартиры и дома

Duschvägg & Dörr: Design;
Vallonia
Fotograf:
Henrik Nero
Пример оригинального дизайна: ванная комната среднего размера в стиле лофт с открытыми фасадами, черными фасадами, белой плиткой, плиткой кабанчик, белыми стенами, полом из керамической плитки, накладной раковиной, разноцветным полом и душем с распашными дверями
Пример оригинального дизайна: ванная комната среднего размера в стиле лофт с открытыми фасадами, черными фасадами, белой плиткой, плиткой кабанчик, белыми стенами, полом из керамической плитки, накладной раковиной, разноцветным полом и душем с распашными дверями
13



















