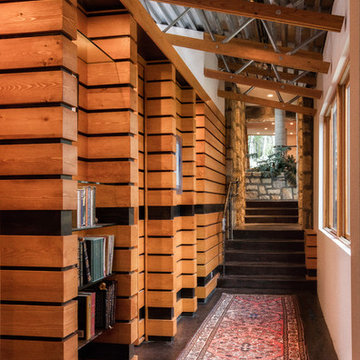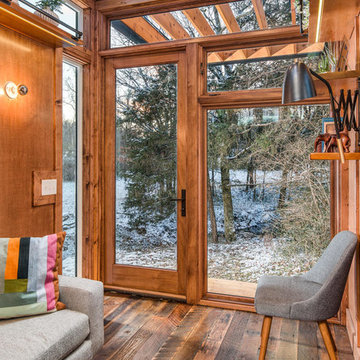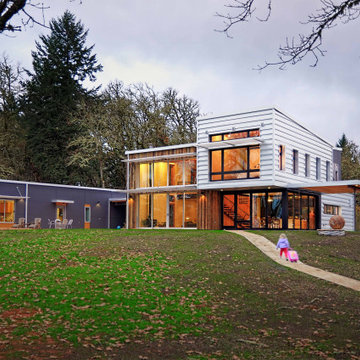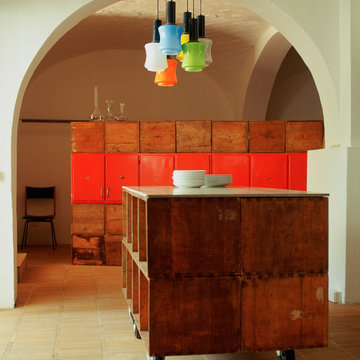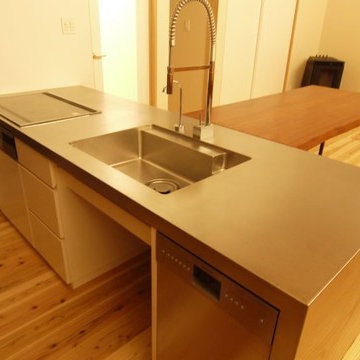Стиль Лофт – древесного цвета квартиры и дома
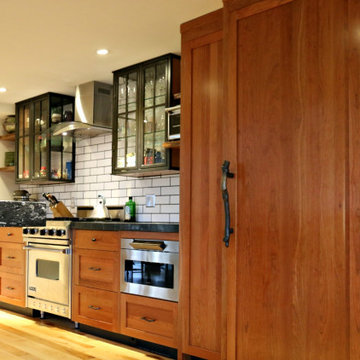
This kitchen was designed around two artisans who are known in the industry for their beautiful stone sculpture work; and were looking for a kitchen remodel to reflect their eclectic style. Custom cabinetry and live-edge desk top by River Woodcraft. Beautiful granite and island by the homeowners themselves. Features natural cherry & painted cabinets, glass and metal cabinets, blackened steel wall and live-edge floating shelves.

Front Foyer
Свежая идея для дизайна: узкая прихожая в стиле лофт с черными стенами - отличное фото интерьера
Свежая идея для дизайна: узкая прихожая в стиле лофт с черными стенами - отличное фото интерьера

Arched brick ceiling with a custom made light fixture. The owners found the parts for this light fixture over the island and had a local artist create this one of a kind fixture. The table with the seating is made from an old bowling alley lane. The pin placement marks can still be seen on the table top. The table is free standing so it can be moved off the island if desired.
A reclaimed scupper box is the transition piece from the range hood to the duct work with red accent paint.
Peter Nilson Photography
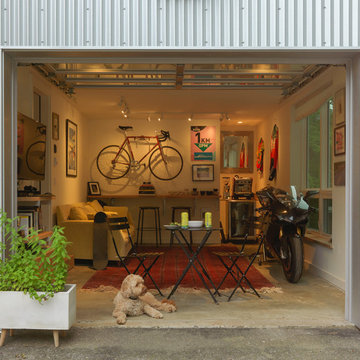
photos by Susan Teare
Источник вдохновения для домашнего уюта: гараж в стиле лофт
Источник вдохновения для домашнего уюта: гараж в стиле лофт

Photo: Marni Epstein-Mervis © 2018 Houzz
Стильный дизайн: угловая кухня-гостиная в стиле лофт с врезной мойкой, фасадами с утопленной филенкой, белыми фасадами, зеленым фартуком, техникой из нержавеющей стали, деревянным полом, островом, черным полом, белой столешницей и обоями на стенах - последний тренд
Стильный дизайн: угловая кухня-гостиная в стиле лофт с врезной мойкой, фасадами с утопленной филенкой, белыми фасадами, зеленым фартуком, техникой из нержавеющей стали, деревянным полом, островом, черным полом, белой столешницей и обоями на стенах - последний тренд
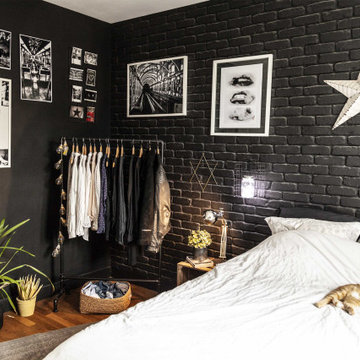
Décoration d'une chambre parentale dans un esprit industriel. Ici après les travaux. Sur le thème du Noir et blanc traité dans un esprit industriel: pose de briques de parements sur le mur principal peintes en noir, un portant en métal tubulaire noir, les photos des propriétaires décorent les murs. Le parquet ancien à été restauré et apporte de la chaleur à la pièce.

This contemporary alfresco kitchen is small in footprint but it is big on features including a woodfired oven, built in Electrolux barbecue, a hidden undermount rangehood, sink, Fisher & Paykel dishdrawer dishwasher and a 30 Litre pull-out bin. Featuring cabinetry 2-pack painted in Colorbond 'Wallaby' and natural granite tops in leather finished 'Zimbabwe Black', paired with the raw finished concrete this alfresco oozes relaxed style. The homeowners love entertaining their friends and family in this space. Photography By: Tim Turner

We are excited to share the grand reveal of this fantastic home gym remodel we recently completed. What started as an unfinished basement transformed into a state-of-the-art home gym featuring stunning design elements including hickory wood accents, dramatic charcoal and gold wallpaper, and exposed black ceilings. With all the equipment needed to create a commercial gym experience at home, we added a punching column, rubber flooring, dimmable LED lighting, a ceiling fan, and infrared sauna to relax in after the workout!
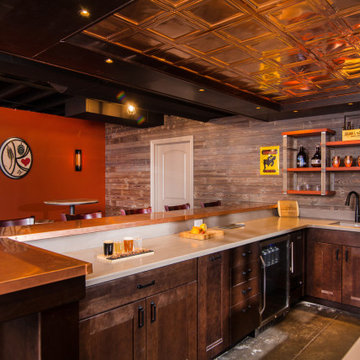
In this project, Rochman Design Build converted an unfinished basement of a new Ann Arbor home into a stunning home pub and entertaining area, with commercial grade space for the owners' craft brewing passion. The feel is that of a speakeasy as a dark and hidden gem found in prohibition time. The materials include charcoal stained concrete floor, an arched wall veneered with red brick, and an exposed ceiling structure painted black. Bright copper is used as the sparkling gem with a pressed-tin-type ceiling over the bar area, which seats 10, copper bar top and concrete counters. Old style light fixtures with bare Edison bulbs, well placed LED accent lights under the bar top, thick shelves, steel supports and copper rivet connections accent the feel of the 6 active taps old-style pub. Meanwhile, the brewing room is splendidly modern with large scale brewing equipment, commercial ventilation hood, wash down facilities and specialty equipment. A large window allows a full view into the brewing room from the pub sitting area. In addition, the space is large enough to feel cozy enough for 4 around a high-top table or entertain a large gathering of 50. The basement remodel also includes a wine cellar, a guest bathroom and a room that can be used either as guest room or game room, and a storage area.
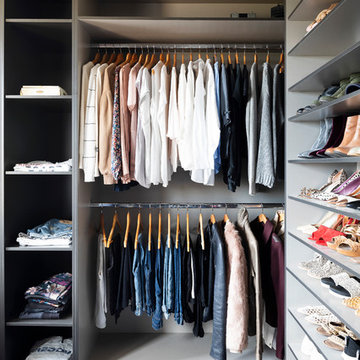
Стильный дизайн: гардеробная комната унисекс в стиле лофт с открытыми фасадами, черными фасадами, ковровым покрытием и синим полом - последний тренд
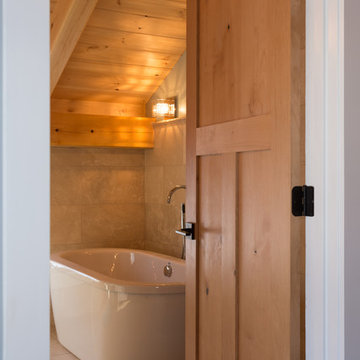
На фото: ванная комната среднего размера в стиле лофт с ванной на ножках, бежевыми стенами, полом из керамогранита и бежевым полом с

New View Photography
На фото: маленький прямой домашний бар в стиле лофт с мойкой, врезной мойкой, фасадами с утопленной филенкой, черными фасадами, столешницей из кварцевого агломерата, черным фартуком, фартуком из керамической плитки, темным паркетным полом и коричневым полом для на участке и в саду
На фото: маленький прямой домашний бар в стиле лофт с мойкой, врезной мойкой, фасадами с утопленной филенкой, черными фасадами, столешницей из кварцевого агломерата, черным фартуком, фартуком из керамической плитки, темным паркетным полом и коричневым полом для на участке и в саду
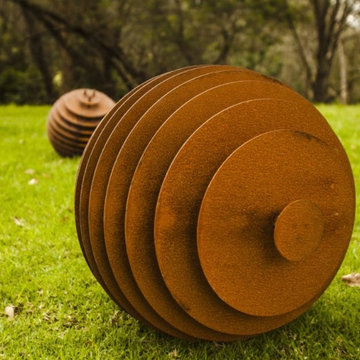
Matt Hill Projects.com
Simple yet effective. A great way to compliment your garden. These Simple Spheres look great in clusters of 3. From 400-1200mm round made from 3mm corten steel. Priced from $400
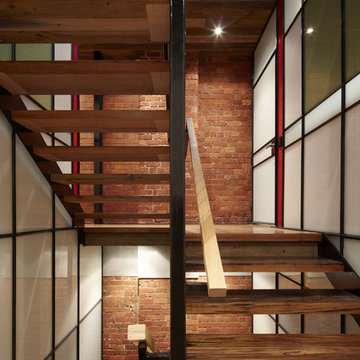
The stair structure was kept as thin as possible to maximise daylight penetration to the lower levels and via the glazed atrium walls. Photo: Peter Bennetts
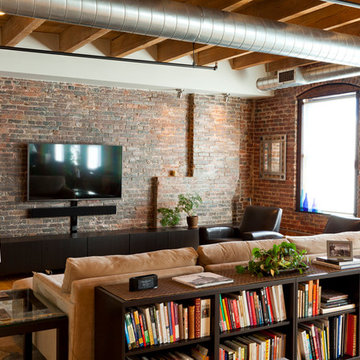
pat piasecki
Источник вдохновения для домашнего уюта: большая открытая гостиная комната в стиле лофт с светлым паркетным полом и телевизором на стене
Источник вдохновения для домашнего уюта: большая открытая гостиная комната в стиле лофт с светлым паркетным полом и телевизором на стене
Стиль Лофт – древесного цвета квартиры и дома
5



















