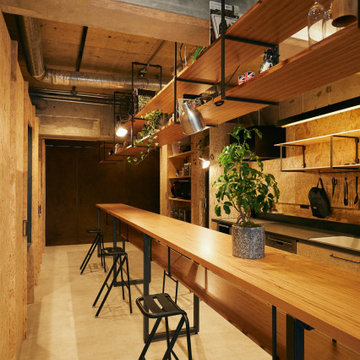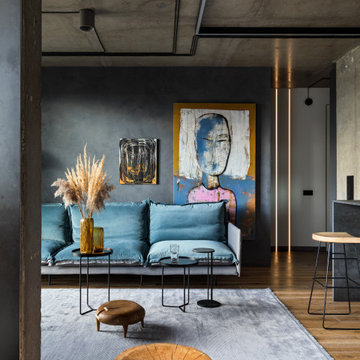Стиль Лофт – древесного цвета квартиры и дома
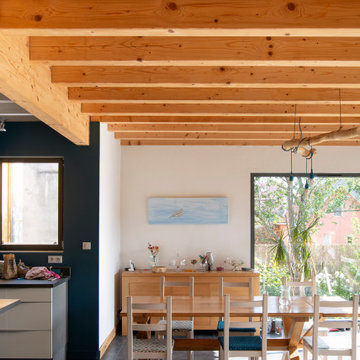
Свежая идея для дизайна: столовая в стиле лофт с белыми стенами, черным полом и балками на потолке - отличное фото интерьера
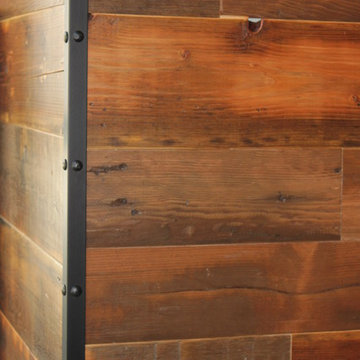
Reclaimed Fir T&G feature wall with hot rolled steel corner accents.
Photo: Paul Arcoite
Свежая идея для дизайна: прихожая в стиле лофт - отличное фото интерьера
Свежая идея для дизайна: прихожая в стиле лофт - отличное фото интерьера
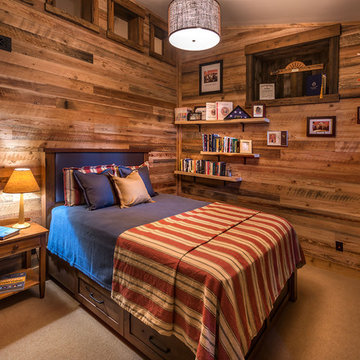
The wood panel walls give character and warmth to the bedroom. Photographer: Vance Fox
На фото: гостевая спальня среднего размера, (комната для гостей) в стиле лофт с коричневыми стенами, ковровым покрытием и бежевым полом
На фото: гостевая спальня среднего размера, (комната для гостей) в стиле лофт с коричневыми стенами, ковровым покрытием и бежевым полом
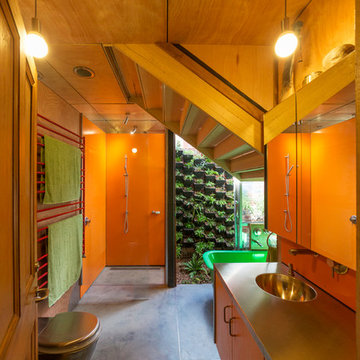
Photography by John Gollings
На фото: ванная комната в стиле лофт с монолитной раковиной, плоскими фасадами, фасадами цвета дерева среднего тона, отдельно стоящей ванной, открытым душем, оранжевой плиткой, оранжевыми стенами и открытым душем с
На фото: ванная комната в стиле лофт с монолитной раковиной, плоскими фасадами, фасадами цвета дерева среднего тона, отдельно стоящей ванной, открытым душем, оранжевой плиткой, оранжевыми стенами и открытым душем с
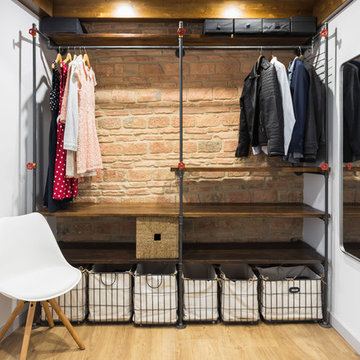
Fotografía: Jose Chas
Пример оригинального дизайна: гардеробная комната унисекс в стиле лофт с открытыми фасадами, темными деревянными фасадами, светлым паркетным полом и бежевым полом
Пример оригинального дизайна: гардеробная комната унисекс в стиле лофт с открытыми фасадами, темными деревянными фасадами, светлым паркетным полом и бежевым полом
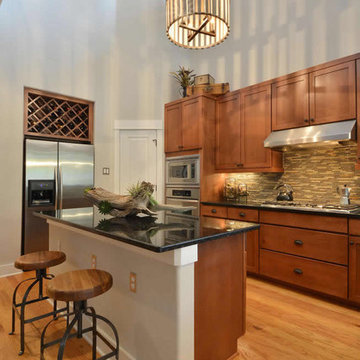
На фото: большая прямая кухня в стиле лофт с фасадами с выступающей филенкой, фасадами цвета дерева среднего тона, техникой из нержавеющей стали, светлым паркетным полом и островом

Dan Settle Photography
Идея дизайна: главная ванная комната в стиле лофт с бетонным полом, столешницей из бетона, серой столешницей, плоскими фасадами, серыми фасадами, душем без бортиков, коричневыми стенами, монолитной раковиной, серым полом и открытым душем
Идея дизайна: главная ванная комната в стиле лофт с бетонным полом, столешницей из бетона, серой столешницей, плоскими фасадами, серыми фасадами, душем без бортиков, коричневыми стенами, монолитной раковиной, серым полом и открытым душем

Идея дизайна: угловая кухня-гостиная среднего размера в стиле лофт с фартуком из кирпича, техникой из нержавеющей стали, островом, врезной мойкой, коричневыми фасадами, столешницей из бетона, красным фартуком, полом из керамической плитки, бежевым полом и фасадами с выступающей филенкой
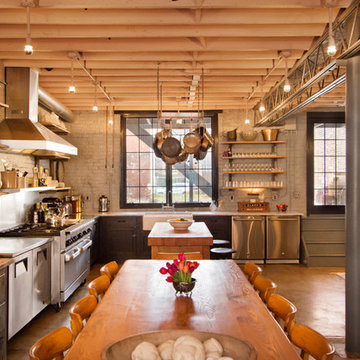
Bennett Frank McCarthy Architects, Inc.
Источник вдохновения для домашнего уюта: кухня в стиле лофт с с полувстраиваемой мойкой (с передним бортиком) и техникой из нержавеющей стали
Источник вдохновения для домашнего уюта: кухня в стиле лофт с с полувстраиваемой мойкой (с передним бортиком) и техникой из нержавеющей стали

Upon entering the penthouse the light and dark contrast continues. The exposed ceiling structure is stained to mimic the 1st floor's "tarred" ceiling. The reclaimed fir plank floor is painted a light vanilla cream. And, the hand plastered concrete fireplace is the visual anchor that all the rooms radiate off of. Tucked behind the fireplace is an intimate library space.
Photo by Lincoln Barber

Пример оригинального дизайна: главная ванная комната среднего размера в стиле лофт с светлыми деревянными фасадами, полновстраиваемой ванной, душем над ванной, унитазом-моноблоком, серой плиткой, керамической плиткой, белыми стенами, полом из плитки под дерево, накладной раковиной, столешницей из дерева, коричневым полом, душем с распашными дверями, коричневой столешницей, тумбой под одну раковину, напольной тумбой и плоскими фасадами
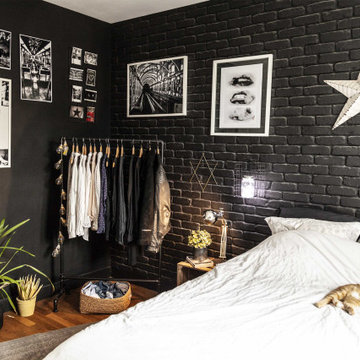
Décoration d'une chambre parentale dans un esprit industriel. Ici après les travaux. Sur le thème du Noir et blanc traité dans un esprit industriel: pose de briques de parements sur le mur principal peintes en noir, un portant en métal tubulaire noir, les photos des propriétaires décorent les murs. Le parquet ancien à été restauré et apporte de la chaleur à la pièce.
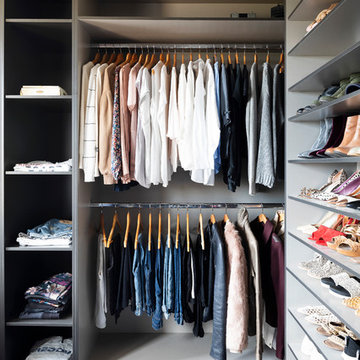
Стильный дизайн: гардеробная комната унисекс в стиле лофт с открытыми фасадами, черными фасадами, ковровым покрытием и синим полом - последний тренд

Идея дизайна: маленькая спальня на антресоли в стиле лофт с ковровым покрытием, черным полом и красными стенами для на участке и в саду

Photo Credit: Dust Studios, Elena Kaloupek
Стильный дизайн: гостиная комната в стиле лофт с серыми стенами, ковровым покрытием и бежевым полом - последний тренд
Стильный дизайн: гостиная комната в стиле лофт с серыми стенами, ковровым покрытием и бежевым полом - последний тренд
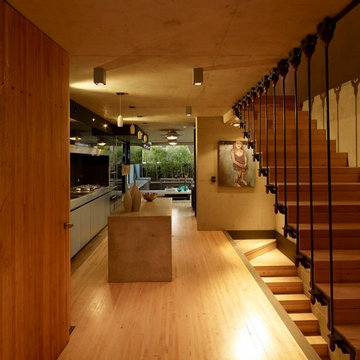
Brett Boardman
Стильный дизайн: маленькое фойе в стиле лофт с коричневыми стенами, светлым паркетным полом, одностворчатой входной дверью, входной дверью из дерева среднего тона и бежевым полом для на участке и в саду - последний тренд
Стильный дизайн: маленькое фойе в стиле лофт с коричневыми стенами, светлым паркетным полом, одностворчатой входной дверью, входной дверью из дерева среднего тона и бежевым полом для на участке и в саду - последний тренд

Who lives there: Asha Mevlana and her Havanese dog named Bali
Location: Fayetteville, Arkansas
Size: Main house (400 sq ft), Trailer (160 sq ft.), 1 loft bedroom, 1 bath
What sets your home apart: The home was designed specifically for my lifestyle.
My inspiration: After reading the book, "The Life Changing Magic of Tidying," I got inspired to just live with things that bring me joy which meant scaling down on everything and getting rid of most of my possessions and all of the things that I had accumulated over the years. I also travel quite a bit and wanted to live with just what I needed.
About the house: The L-shaped house consists of two separate structures joined by a deck. The main house (400 sq ft), which rests on a solid foundation, features the kitchen, living room, bathroom and loft bedroom. To make the small area feel more spacious, it was designed with high ceilings, windows and two custom garage doors to let in more light. The L-shape of the deck mirrors the house and allows for the two separate structures to blend seamlessly together. The smaller "amplified" structure (160 sq ft) is built on wheels to allow for touring and transportation. This studio is soundproof using recycled denim, and acts as a recording studio/guest bedroom/practice area. But it doesn't just look like an amp, it actually is one -- just plug in your instrument and sound comes through the front marine speakers onto the expansive deck designed for concerts.
My favorite part of the home is the large kitchen and the expansive deck that makes the home feel even bigger. The deck also acts as a way to bring the community together where local musicians perform. I love having a the amp trailer as a separate space to practice music. But I especially love all the light with windows and garage doors throughout.
Design team: Brian Crabb (designer), Zack Giffin (builder, custom furniture) Vickery Construction (builder) 3 Volve Construction (builder)
Design dilemmas: Because the city wasn’t used to having tiny houses there were certain rules that didn’t quite make sense for a tiny house. I wasn’t allowed to have stairs leading up to the loft, only ladders were allowed. Since it was built, the city is beginning to revisit some of the old rules and hopefully things will be changing.
Photo cred: Don Shreve
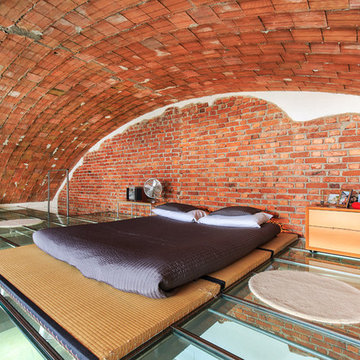
Stefano Pedroni
На фото: большая спальня на антресоли в стиле лофт с красными стенами с
На фото: большая спальня на антресоли в стиле лофт с красными стенами с
Стиль Лофт – древесного цвета квартиры и дома
4



















