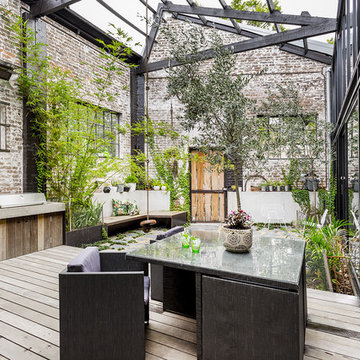Стиль Лофт – большие квартиры и дома
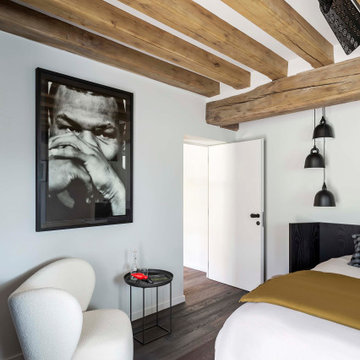
Источник вдохновения для домашнего уюта: большая гостевая спальня (комната для гостей) в стиле лофт с бежевыми стенами, темным паркетным полом и черным полом
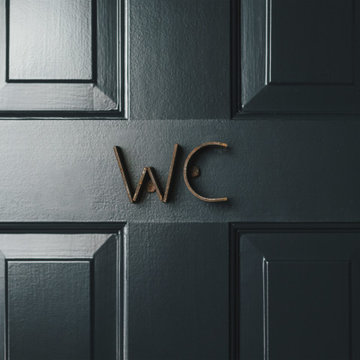
The homeowners had a very specific vision for their large daylight basement. To begin, Neil Kelly's team, led by Portland Design Consultant Fabian Genovesi, took down numerous walls to completely open up the space, including the ceilings, and removed carpet to expose the concrete flooring. The concrete flooring was repaired, resurfaced and sealed with cracks in tact for authenticity. Beams and ductwork were left exposed, yet refined, with additional piping to conceal electrical and gas lines. Century-old reclaimed brick was hand-picked by the homeowner for the east interior wall, encasing stained glass windows which were are also reclaimed and more than 100 years old. Aluminum bar-top seating areas in two spaces. A media center with custom cabinetry and pistons repurposed as cabinet pulls. And the star of the show, a full 4-seat wet bar with custom glass shelving, more custom cabinetry, and an integrated television-- one of 3 TVs in the space. The new one-of-a-kind basement has room for a professional 10-person poker table, pool table, 14' shuffleboard table, and plush seating.

Идея дизайна: большой, двухэтажный, деревянный, серый частный загородный дом в стиле лофт с плоской крышей

In this luxurious Serrano home, a mixture of matte glass and glossy laminate cabinetry plays off the industrial metal frames suspended from the dramatically tall ceilings. Custom frameless glass encloses a wine room, complete with flooring made from wine barrels. Continuing the theme, the back kitchen expands the function of the kitchen including a wine station by Dacor.
In the powder bathroom, the lipstick red cabinet floats within this rustic Hollywood glam inspired space. Wood floor material was designed to go up the wall for an emphasis on height.
The upstairs bar/lounge is the perfect spot to hang out and watch the game. Or take a look out on the Serrano golf course. A custom steel raised bar is finished with Dekton trillium countertops for durability and industrial flair. The same lipstick red from the bathroom is brought into the bar space adding a dynamic spice to the space, and tying the two spaces together.
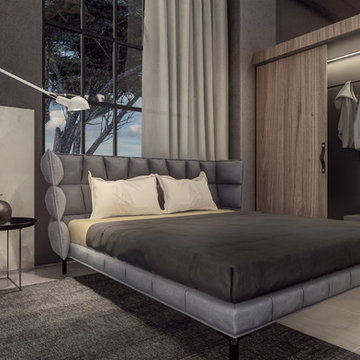
Стильный дизайн: большая хозяйская спальня в стиле лофт с серыми стенами, полом из керамогранита и коричневым полом без камина - последний тренд
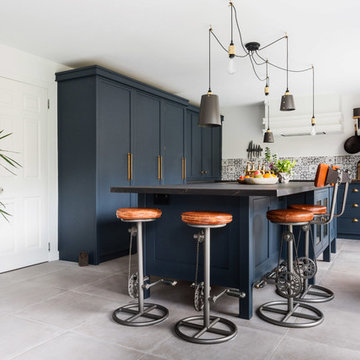
Something a little different to our usual style, we injected a little glamour into our handmade Decolane kitchen in Upminster, Essex. When the homeowners purchased this property, the kitchen was the first room they wanted to rip out and renovate, but uncertainty about which style to go for held them back, and it was actually the final room in the home to be completed! As the old saying goes, "The best things in life are worth waiting for..." Our Design Team at Burlanes Chelmsford worked closely with Mr & Mrs Kipping throughout the design process, to ensure that all of their ideas were discussed and considered, and that the most suitable kitchen layout and style was designed and created by us, for the family to love and use for years to come.

Custom home bar with plenty of open shelving for storage.
Пример оригинального дизайна: большой параллельный домашний бар в стиле лофт с врезной мойкой, открытыми фасадами, черными фасадами, деревянной столешницей, фартуком из кирпича, полом из винила, бежевым полом, коричневой столешницей, красным фартуком и барной стойкой
Пример оригинального дизайна: большой параллельный домашний бар в стиле лофт с врезной мойкой, открытыми фасадами, черными фасадами, деревянной столешницей, фартуком из кирпича, полом из винила, бежевым полом, коричневой столешницей, красным фартуком и барной стойкой
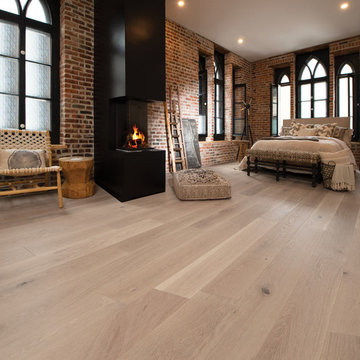
SWEET MEMORIES COLLECTION
Our exclusive staining and brushing processes create floors with all the charms of yesteryear. Variations, knots, cracks, and other natural characteristics give this collection an authentic appearance.
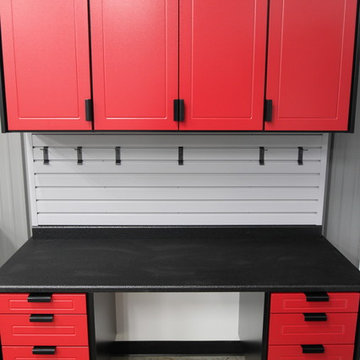
Finished Desk Area
Идея дизайна: большой отдельно стоящий гараж в стиле лофт с мастерской для двух машин
Идея дизайна: большой отдельно стоящий гараж в стиле лофт с мастерской для двух машин
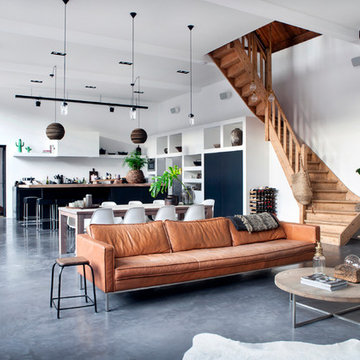
Photo credits: Brigitte Kroone
Пример оригинального дизайна: большая изолированная гостиная комната в стиле лофт с музыкальной комнатой, бетонным полом, телевизором на стене, белыми стенами и серым полом
Пример оригинального дизайна: большая изолированная гостиная комната в стиле лофт с музыкальной комнатой, бетонным полом, телевизором на стене, белыми стенами и серым полом
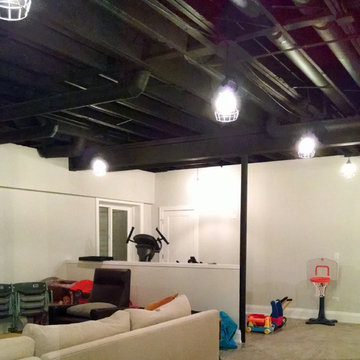
This area of the finished basement has a space for home gym equipment and toy storage.
Meyer Design
На фото: подземный, большой подвал в стиле лофт с ковровым покрытием, серыми стенами и бежевым полом без камина
На фото: подземный, большой подвал в стиле лофт с ковровым покрытием, серыми стенами и бежевым полом без камина
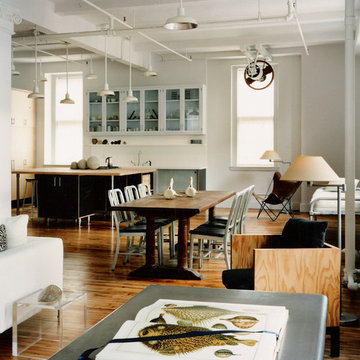
Paul Warchol
На фото: большая двухуровневая гостиная комната в стиле лофт с белыми стенами и светлым паркетным полом без телевизора
На фото: большая двухуровневая гостиная комната в стиле лофт с белыми стенами и светлым паркетным полом без телевизора

Salle à manger chaleureuse pour ce loft grâce à la présence du bois (mobilier chiné, table bois & métal) qui réchauffe les codes industriels (béton ciré, verrière, grands volumes, luminaires industriels) et au choix des textiles (matières et couleurs)
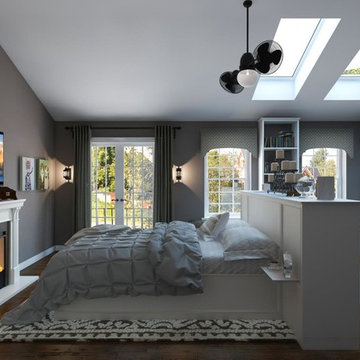
Идея дизайна: большая хозяйская спальня в стиле лофт с серыми стенами, полом из керамогранита, стандартным камином и фасадом камина из дерева
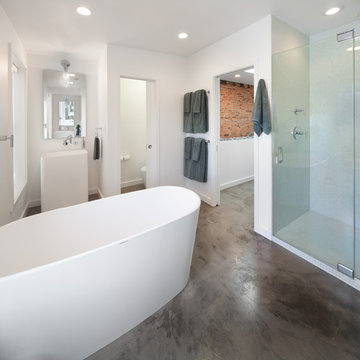
Morgan Howarth
Свежая идея для дизайна: большой главный совмещенный санузел в стиле лофт с раковиной с пьедесталом, отдельно стоящей ванной, душем в нише, белой плиткой, плиткой мозаикой и бетонным полом - отличное фото интерьера
Свежая идея для дизайна: большой главный совмещенный санузел в стиле лофт с раковиной с пьедесталом, отдельно стоящей ванной, душем в нише, белой плиткой, плиткой мозаикой и бетонным полом - отличное фото интерьера
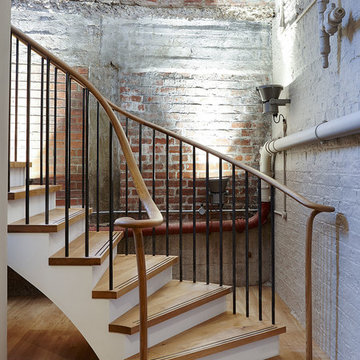
A very real concern of many people refurbishing a period property is getting the new interior to sit well in what can effectively be a completely new shell. In this respect staircases are no different and regardless of whether you choose a traditional or contemporary staircase it has to be in empathy with the building and not look like an obvious add on. Executed properly the staircase will update the property and see it confidently through generations to come.
In 2014 Bisca were commissioned by Northminster Ltd to work alongside Rachel McLane Interiors and COG Architects in the conversion of a 1930’s car showroom in the heart of York into prestige, residential loft style apartments.
There were two clear facets to the redeveloped building, the River Foss facing apartments, which were rather industrial in architectural scale and feel, and the more urban domestic proportions and outlook of the Piccadilly Street facing apartments.
The overall theme for the redevelopment was industrial; the differentiator being the level to which the fixtures and fittings of within each apartment or area soften the feel.
In keeping with the industrial heritage of the building the main common areas staircase, from basement to ground and ground to first, was carefully designed to be part of the property in its new chapter. Visible from Piccadilly at street level, the staircase is showcased in a huge feature window at ground floor and the design had to be both stunning and functional.
As the apartments at the Piccadilly side of the property were fitted with oak units and oak flooring, hardwearing treads of fumed oak were the obvious choice for the staircase timber. The inlaid tread detail provides a non-slip function as well as adding interest.
Closed treads and risers are supported by slim and elegant steel structures and sweeping plastered soffits contrasting wonderfully with the warmth of the exposed brickwork. The balustrade is of hand forged, formed and textured uprights capped by a tactile hand carved oak handrail.
Bisca have gained a reputation as specialists for staircases in listed or period properties and were proud to be part of the winning team at the recent York Design Awards where Piccadilly Lofts Staircase won the special judges award special award for detail design and craftsmanship
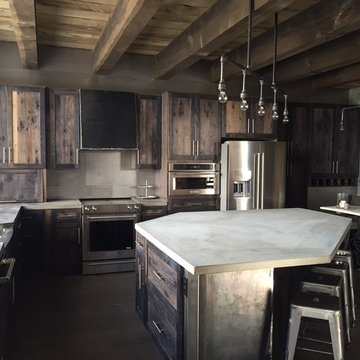
Custom home by Ron Waldner Signature Homes
На фото: большая угловая кухня-гостиная в стиле лофт с с полувстраиваемой мойкой (с передним бортиком), фасадами с утопленной филенкой, искусственно-состаренными фасадами, столешницей из бетона, фартуком цвета металлик, фартуком из металлической плитки, техникой из нержавеющей стали, темным паркетным полом и островом
На фото: большая угловая кухня-гостиная в стиле лофт с с полувстраиваемой мойкой (с передним бортиком), фасадами с утопленной филенкой, искусственно-состаренными фасадами, столешницей из бетона, фартуком цвета металлик, фартуком из металлической плитки, техникой из нержавеющей стали, темным паркетным полом и островом
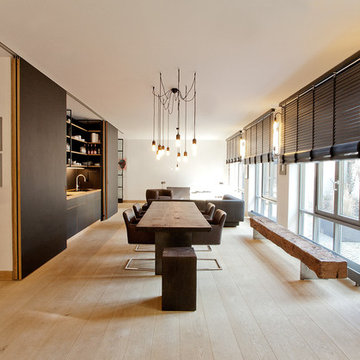
Стильный дизайн: большая столовая в стиле лофт с белыми стенами и светлым паркетным полом - последний тренд
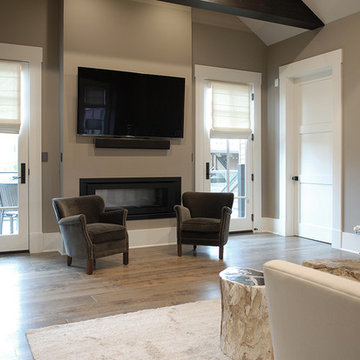
Industrial, Zen and craftsman influences harmoniously come together in one jaw-dropping design. Windows and galleries let natural light saturate the open space and highlight rustic wide-plank floors. Floor: 9-1/2” wide-plank Vintage French Oak Rustic Character Victorian Collection hand scraped pillowed edge color Komaco Satin Hardwax Oil. For more information please email us at: sales@signaturehardwoods.com
Стиль Лофт – большие квартиры и дома
8



















