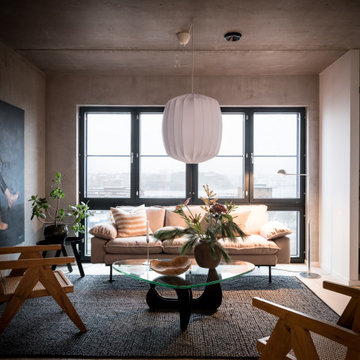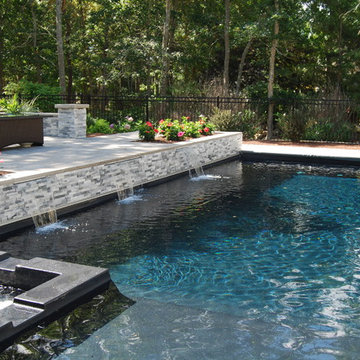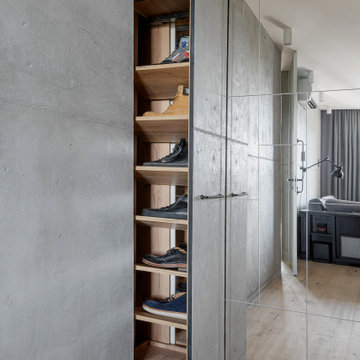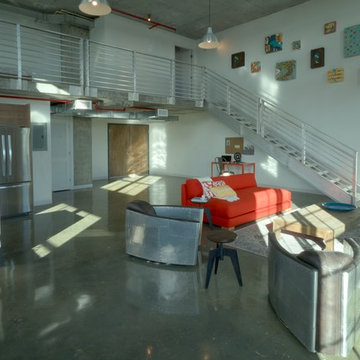Стиль Лофт – бирюзовые квартиры и дома
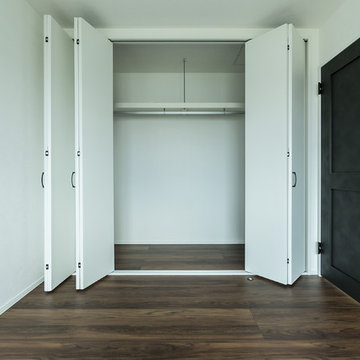
インダストリアル系「ブルックリンスタイル」の家
Свежая идея для дизайна: идея дизайна в стиле лофт - отличное фото интерьера
Свежая идея для дизайна: идея дизайна в стиле лофт - отличное фото интерьера
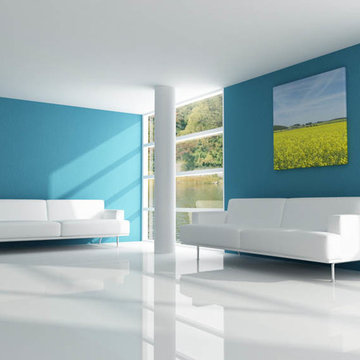
Contact Paul at Resin Flooring North East Ltd on 0191 9033475 or 07720685438 for free expert advice regarding our food industry resin flooring systems, garage floor coatings, factory floor painting services, industrial resin flooring, epoxy floor coatings and polyurethane flooring systems. Resin Flooring North East Ltd will be pleased to provide you with information about our floor preparation and seamless epoxy flooring systems, discuss your requirements, provide detailed specifications, samples of our flooring systems or a written quotation.
Resin Flooring North East Ltd supply and install our epoxy and polyurethane flooring products throughout the North East of England across a wide range of industries and commercial and residential properties in County Durham, Tyne and Wear, Teesside, Cleveland, North Yorkshire, Cumbria, Northumberland, Ashington, Carlisle, Workington, Sunderland, Newcastle, Gateshead, North Shields, North Tyneside, Tynemouth, Wallsend, Cramlington, Washington Tyne and Wear, Seaham, Peterlee, Chester le Street, Durham, Horden, Easington, Newton Aycliffe, Darlington, Middleton St George, Ferryhill, Shildon, Carlisle, Consett, Stockton on Tees, Hartlepool, Billingham, Middlesbrough, Thirsk, Ripon, Northallerton, Yarm, South Shields, East Boldon, Tynemouth, South Tyneside.
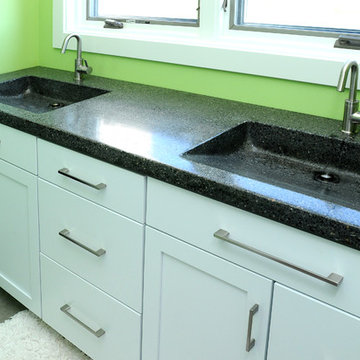
Bathroom vanity with concrete poured counter top and sink.
Hal Kearney, Photographer
Свежая идея для дизайна: ванная комната среднего размера в стиле лофт с монолитной раковиной, плоскими фасадами, белыми фасадами, столешницей из бетона, зелеными стенами и бетонным полом - отличное фото интерьера
Свежая идея для дизайна: ванная комната среднего размера в стиле лофт с монолитной раковиной, плоскими фасадами, белыми фасадами, столешницей из бетона, зелеными стенами и бетонным полом - отличное фото интерьера
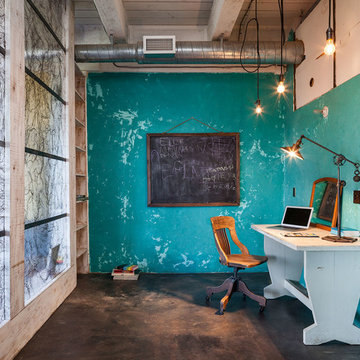
KuDa Photography
Свежая идея для дизайна: рабочее место среднего размера в стиле лофт с синими стенами, бетонным полом, отдельно стоящим рабочим столом и черным полом без камина - отличное фото интерьера
Свежая идея для дизайна: рабочее место среднего размера в стиле лофт с синими стенами, бетонным полом, отдельно стоящим рабочим столом и черным полом без камина - отличное фото интерьера

The homeowners had a very specific vision for their large daylight basement. To begin, Neil Kelly's team, led by Portland Design Consultant Fabian Genovesi, took down numerous walls to completely open up the space, including the ceilings, and removed carpet to expose the concrete flooring. The concrete flooring was repaired, resurfaced and sealed with cracks in tact for authenticity. Beams and ductwork were left exposed, yet refined, with additional piping to conceal electrical and gas lines. Century-old reclaimed brick was hand-picked by the homeowner for the east interior wall, encasing stained glass windows which were are also reclaimed and more than 100 years old. Aluminum bar-top seating areas in two spaces. A media center with custom cabinetry and pistons repurposed as cabinet pulls. And the star of the show, a full 4-seat wet bar with custom glass shelving, more custom cabinetry, and an integrated television-- one of 3 TVs in the space. The new one-of-a-kind basement has room for a professional 10-person poker table, pool table, 14' shuffleboard table, and plush seating.
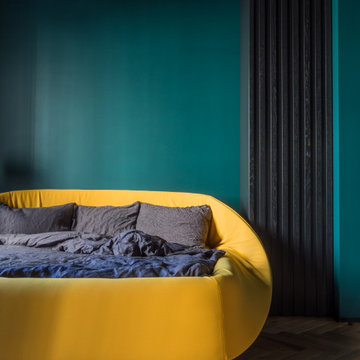
Стильный дизайн: хозяйская спальня среднего размера в стиле лофт с синими стенами и паркетным полом среднего тона без камина - последний тренд
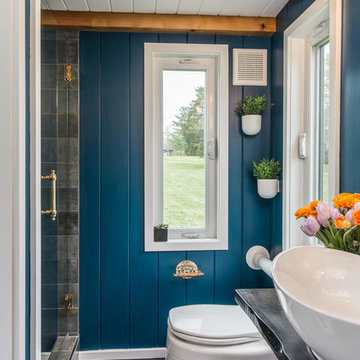
StudioBell
На фото: ванная комната в стиле лофт с душем в нише, унитазом-моноблоком, серой плиткой, синими стенами, темным паркетным полом, душевой кабиной, настольной раковиной, коричневым полом, душем с распашными дверями и черной столешницей
На фото: ванная комната в стиле лофт с душем в нише, унитазом-моноблоком, серой плиткой, синими стенами, темным паркетным полом, душевой кабиной, настольной раковиной, коричневым полом, душем с распашными дверями и черной столешницей

Beautiful polished concrete finish with the rustic mirror and black accessories including taps, wall-hung toilet, shower head and shower mixer is making this newly renovated bathroom look modern and sleek.
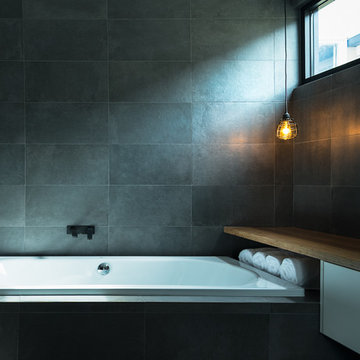
Идея дизайна: главная ванная комната среднего размера в стиле лофт с настольной раковиной, плоскими фасадами, белыми фасадами, столешницей из дерева, накладной ванной, черной плиткой, керамогранитной плиткой, черными стенами и коричневой столешницей

Katharine Hauschka
Стильный дизайн: открытая, парадная гостиная комната:: освещение в стиле лофт с черными стенами - последний тренд
Стильный дизайн: открытая, парадная гостиная комната:: освещение в стиле лофт с черными стенами - последний тренд

A custom millwork piece in the living room was designed to house an entertainment center, work space, and mud room storage for this 1700 square foot loft in Tribeca. Reclaimed gray wood clads the storage and compliments the gray leather desk. Blackened Steel works with the gray material palette at the desk wall and entertainment area. An island with customization for the family dog completes the large, open kitchen. The floors were ebonized to emphasize the raw materials in the space.
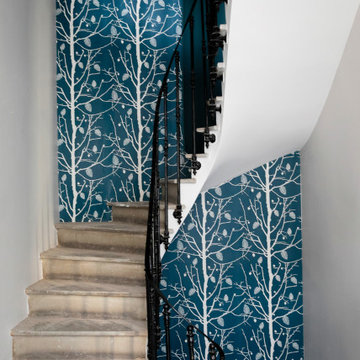
Rénovation d'une maison de maître et d'une cave viticole
На фото: лестница в стиле лофт с металлическими перилами и обоями на стенах с
На фото: лестница в стиле лофт с металлическими перилами и обоями на стенах с

Large kitchen/living room open space
Shaker style kitchen with concrete worktop made onsite
Crafted tape, bookshelves and radiator with copper pipes
На фото: большая гостиная комната в стиле лофт с красными стенами, паркетным полом среднего тона, коричневым полом и синим диваном
На фото: большая гостиная комната в стиле лофт с красными стенами, паркетным полом среднего тона, коричневым полом и синим диваном
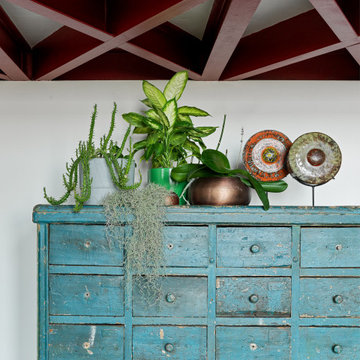
Авторы проекта:
Макс Жуков
Виктор Штефан
Стиль: Даша Соболева
Фото: Сергей Красюк
Идея дизайна: двухуровневая гостиная комната среднего размера в стиле лофт с белыми стенами, паркетным полом среднего тона, угловым камином, фасадом камина из металла, телевизором на стене и синим полом
Идея дизайна: двухуровневая гостиная комната среднего размера в стиле лофт с белыми стенами, паркетным полом среднего тона, угловым камином, фасадом камина из металла, телевизором на стене и синим полом

This project was a long labor of love. The clients adored this eclectic farm home from the moment they first opened the front door. They knew immediately as well that they would be making many careful changes to honor the integrity of its old architecture. The original part of the home is a log cabin built in the 1700’s. Several additions had been added over time. The dark, inefficient kitchen that was in place would not serve their lifestyle of entertaining and love of cooking well at all. Their wish list included large pro style appliances, lots of visible storage for collections of plates, silverware, and cookware, and a magazine-worthy end result in terms of aesthetics. After over two years into the design process with a wonderful plan in hand, construction began. Contractors experienced in historic preservation were an important part of the project. Local artisans were chosen for their expertise in metal work for one-of-a-kind pieces designed for this kitchen – pot rack, base for the antique butcher block, freestanding shelves, and wall shelves. Floor tile was hand chipped for an aged effect. Old barn wood planks and beams were used to create the ceiling. Local furniture makers were selected for their abilities to hand plane and hand finish custom antique reproduction pieces that became the island and armoire pantry. An additional cabinetry company manufactured the transitional style perimeter cabinetry. Three different edge details grace the thick marble tops which had to be scribed carefully to the stone wall. Cable lighting and lamps made from old concrete pillars were incorporated. The restored stone wall serves as a magnificent backdrop for the eye- catching hood and 60” range. Extra dishwasher and refrigerator drawers, an extra-large fireclay apron sink along with many accessories enhance the functionality of this two cook kitchen. The fabulous style and fun-loving personalities of the clients shine through in this wonderful kitchen. If you don’t believe us, “swing” through sometime and see for yourself! Matt Villano Photography
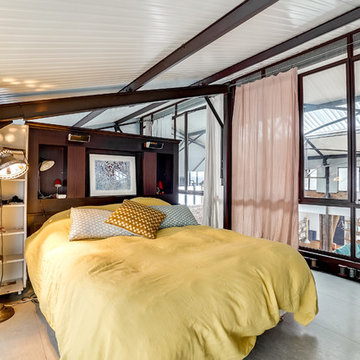
Vue sur la chambre parentale.
Derrière la tête de lit se trouve une salle de bains.
La chambre est située à l'étage et dispose d'une vue sur tout le séjour.
Стиль Лофт – бирюзовые квартиры и дома
6



















