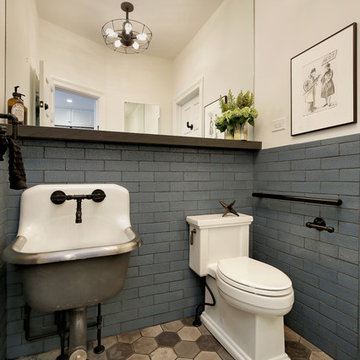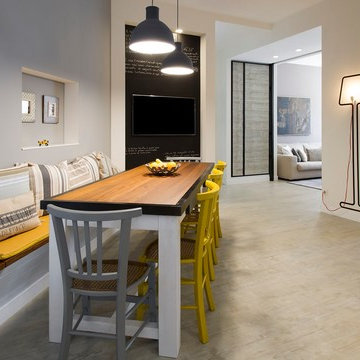Стиль Лофт – бежевые квартиры и дома

Proyecto realizado por The Room Studio
Fotografías: Mauricio Fuertes
Стильный дизайн: домашний бар среднего размера в стиле лофт с бетонным полом, серым полом, барной стойкой, фартуком из кирпича и коричневой столешницей - последний тренд
Стильный дизайн: домашний бар среднего размера в стиле лофт с бетонным полом, серым полом, барной стойкой, фартуком из кирпича и коричневой столешницей - последний тренд

Свежая идея для дизайна: маленькая угловая кухня в стиле лофт с двойной мойкой, фасадами в стиле шейкер, черными фасадами, деревянной столешницей, техникой из нержавеющей стали, островом, красным фартуком, фартуком из кирпича, светлым паркетным полом, коричневым полом и белой столешницей для на участке и в саду - отличное фото интерьера

Dan Settle Photography
Идея дизайна: главная ванная комната в стиле лофт с бетонным полом, столешницей из бетона, серой столешницей, плоскими фасадами, серыми фасадами, душем без бортиков, коричневыми стенами, монолитной раковиной, серым полом и открытым душем
Идея дизайна: главная ванная комната в стиле лофт с бетонным полом, столешницей из бетона, серой столешницей, плоскими фасадами, серыми фасадами, душем без бортиков, коричневыми стенами, монолитной раковиной, серым полом и открытым душем

New flooring and paint open the living room to pops of orange.
На фото: открытая гостиная комната среднего размера в стиле лофт с темным паркетным полом, серым полом, музыкальной комнатой, бежевыми стенами, стандартным камином, фасадом камина из камня и телевизором на стене
На фото: открытая гостиная комната среднего размера в стиле лофт с темным паркетным полом, серым полом, музыкальной комнатой, бежевыми стенами, стандартным камином, фасадом камина из камня и телевизором на стене

Who lives there: Asha Mevlana and her Havanese dog named Bali
Location: Fayetteville, Arkansas
Size: Main house (400 sq ft), Trailer (160 sq ft.), 1 loft bedroom, 1 bath
What sets your home apart: The home was designed specifically for my lifestyle.
My inspiration: After reading the book, "The Life Changing Magic of Tidying," I got inspired to just live with things that bring me joy which meant scaling down on everything and getting rid of most of my possessions and all of the things that I had accumulated over the years. I also travel quite a bit and wanted to live with just what I needed.
About the house: The L-shaped house consists of two separate structures joined by a deck. The main house (400 sq ft), which rests on a solid foundation, features the kitchen, living room, bathroom and loft bedroom. To make the small area feel more spacious, it was designed with high ceilings, windows and two custom garage doors to let in more light. The L-shape of the deck mirrors the house and allows for the two separate structures to blend seamlessly together. The smaller "amplified" structure (160 sq ft) is built on wheels to allow for touring and transportation. This studio is soundproof using recycled denim, and acts as a recording studio/guest bedroom/practice area. But it doesn't just look like an amp, it actually is one -- just plug in your instrument and sound comes through the front marine speakers onto the expansive deck designed for concerts.
My favorite part of the home is the large kitchen and the expansive deck that makes the home feel even bigger. The deck also acts as a way to bring the community together where local musicians perform. I love having a the amp trailer as a separate space to practice music. But I especially love all the light with windows and garage doors throughout.
Design team: Brian Crabb (designer), Zack Giffin (builder, custom furniture) Vickery Construction (builder) 3 Volve Construction (builder)
Design dilemmas: Because the city wasn’t used to having tiny houses there were certain rules that didn’t quite make sense for a tiny house. I wasn’t allowed to have stairs leading up to the loft, only ladders were allowed. Since it was built, the city is beginning to revisit some of the old rules and hopefully things will be changing.
Photo cred: Don Shreve

New View Photography
Свежая идея для дизайна: ванная комната среднего размера в стиле лофт с черными фасадами, инсталляцией, белой плиткой, плиткой кабанчик, белыми стенами, полом из керамогранита, врезной раковиной, столешницей из искусственного кварца, коричневым полом, душем с распашными дверями, душем в нише и плоскими фасадами - отличное фото интерьера
Свежая идея для дизайна: ванная комната среднего размера в стиле лофт с черными фасадами, инсталляцией, белой плиткой, плиткой кабанчик, белыми стенами, полом из керамогранита, врезной раковиной, столешницей из искусственного кварца, коричневым полом, душем с распашными дверями, душем в нише и плоскими фасадами - отличное фото интерьера

Свежая идея для дизайна: большая параллельная кухня-гостиная в стиле лофт с врезной мойкой, плоскими фасадами, темными деревянными фасадами, столешницей из кварцевого агломерата, техникой из нержавеющей стали, полом из керамической плитки, островом и бежевым полом - отличное фото интерьера
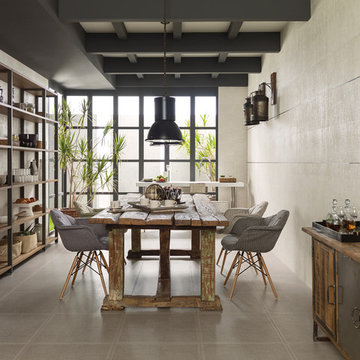
Wall: Safari Arena
Идея дизайна: столовая в стиле лофт с бежевыми стенами, полом из керамогранита и серым полом
Идея дизайна: столовая в стиле лофт с бежевыми стенами, полом из керамогранита и серым полом

Источник вдохновения для домашнего уюта: большая параллельная кухня-гостиная в стиле лофт с двойной мойкой, фасадами в стиле шейкер, серыми фасадами, мраморной столешницей, черной техникой, паркетным полом среднего тона и островом

The kitchen isn't the only room worthy of delicious design... and so when these clients saw THEIR personal style come to life in the kitchen, they decided to go all in and put the Maine Coast construction team in charge of building out their vision for the home in its entirety. Talent at its best -- with tastes of this client, we simply had the privilege of doing the easy part -- building their dream home!

Kitchen design with large Island to seat four in a barn conversion to create a comfortable family home. The original stone wall was refurbished, as was the timber sliding barn doors.

На фото: главная ванная комната среднего размера в стиле лофт с открытыми фасадами, светлыми деревянными фасадами, открытым душем, унитазом-моноблоком, белой плиткой, белыми стенами, полом из керамической плитки, столешницей из гранита, монолитной раковиной, плиткой кабанчик, черным полом и открытым душем с

MASTER BATH
Стильный дизайн: главная ванная комната в стиле лофт с угловым душем, черно-белой плиткой, плиткой кабанчик, белыми стенами, паркетным полом среднего тона и врезной раковиной - последний тренд
Стильный дизайн: главная ванная комната в стиле лофт с угловым душем, черно-белой плиткой, плиткой кабанчик, белыми стенами, паркетным полом среднего тона и врезной раковиной - последний тренд
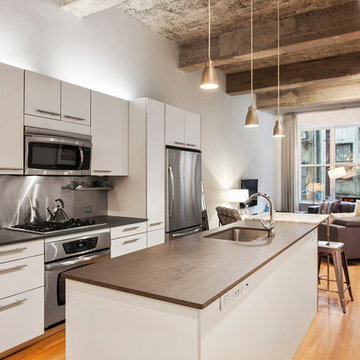
A 46' long great room offers versatile space for living and dining anchored by 8' triple-wide windows that flood the living area with light. The open chef's kitchen is outfitted with beautiful Poggenpohl cabinetry and stainless steel appliances. -- Gotham Photo Company
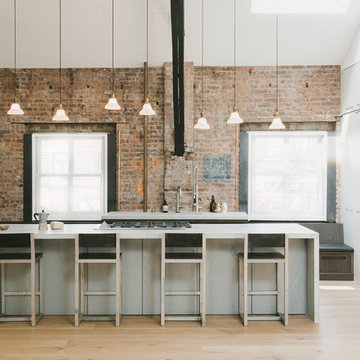
Madera partnered with the architect to supply and install Quarter Sawn White Oak flooring to create a clean and modern look in this open loft space. Visit www.madera-trade.com for more finishes and products
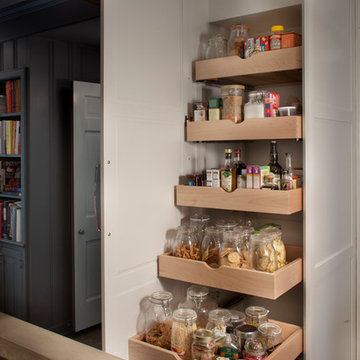
Pull out shelves provide fantastic pantry organization!
Kitchen Designed by Galen Clemmer of Kountry Kraft
Идея дизайна: угловая кухня в стиле лофт с кладовкой, белыми фасадами и островом
Идея дизайна: угловая кухня в стиле лофт с кладовкой, белыми фасадами и островом
Стиль Лофт – бежевые квартиры и дома
2



















