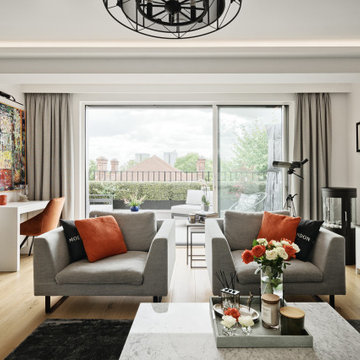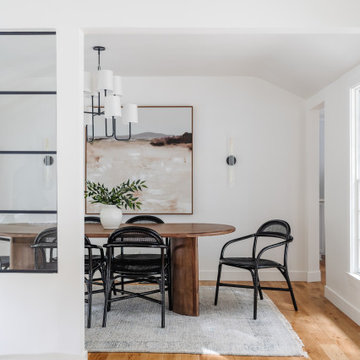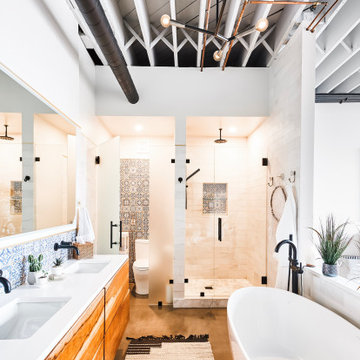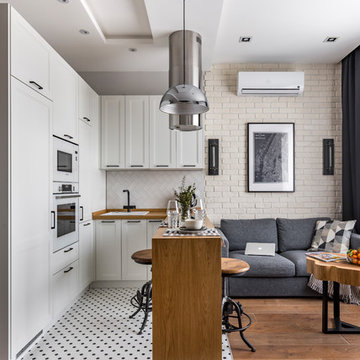Стиль Лофт – белые квартиры и дома
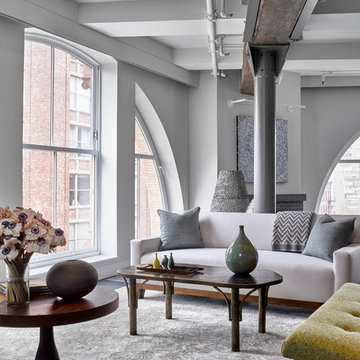
Идея дизайна: открытая гостиная комната в стиле лофт с ковром на полу

Photo by Undicilandia
Идея дизайна: огромная открытая гостиная комната в стиле лофт с белыми стенами, бетонным полом и серым полом
Идея дизайна: огромная открытая гостиная комната в стиле лофт с белыми стенами, бетонным полом и серым полом
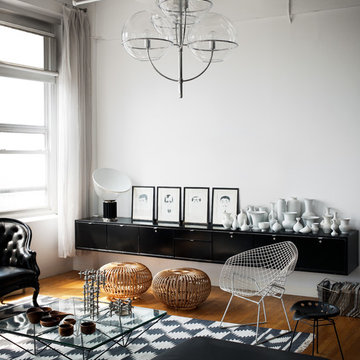
Andrea Ferrari
http://www.andreaferraristudio.com
Свежая идея для дизайна: гостиная комната в стиле лофт с белыми стенами и деревянным полом - отличное фото интерьера
Свежая идея для дизайна: гостиная комната в стиле лофт с белыми стенами и деревянным полом - отличное фото интерьера
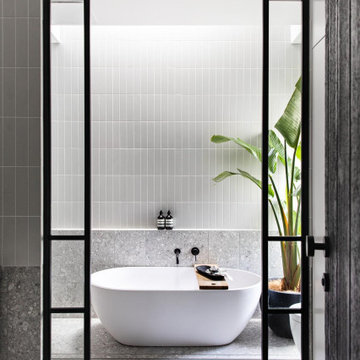
The Redfern project - Main Bathroom!
Using our Stirling terrazzo look tile in grey paired with the Riverton matt subway in grey
Стильный дизайн: ванная комната в стиле лофт с белыми фасадами, отдельно стоящей ванной, серой плиткой, керамической плиткой, серыми стенами, полом из керамогранита, столешницей из плитки, серым полом, нишей и тумбой под две раковины - последний тренд
Стильный дизайн: ванная комната в стиле лофт с белыми фасадами, отдельно стоящей ванной, серой плиткой, керамической плиткой, серыми стенами, полом из керамогранита, столешницей из плитки, серым полом, нишей и тумбой под две раковины - последний тренд
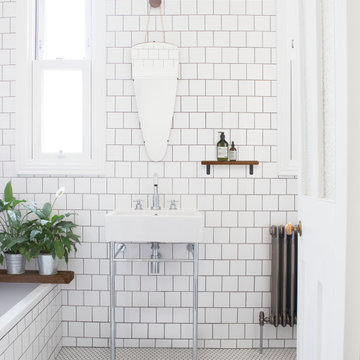
Here we knocked through a bathroom and separate toilet, pinched a slice of the landing area by moving a wall out and altered window positions to create a larger family bathroom with a vastly improved layout.
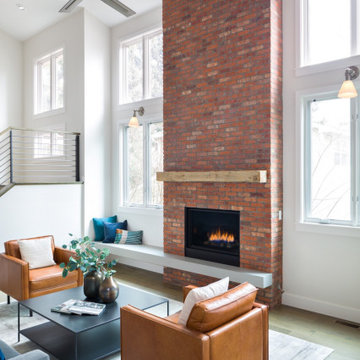
This home remodel was an incredible transformation that turned a traditional Boulder home into an open concept, refined space perfect for hosting. The Melton design team aimed at keeping the space fresh, which included industrial design elements to keep the space feeling modern. Our favorite aspect of this home transformation is the openness from room to room. The open concept allows plenty of opportunities for this lively family to host often and comfortably.
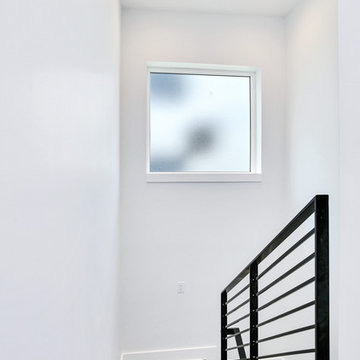
During the planning phase we undertook a fairly major Value Engineering of the design to ensure that the project would be completed within the clients budget. The client identified a ‘Fords Garage’ style that they wanted to incorporate. They wanted an open, industrial feel, however, we wanted to ensure that the property felt more like a welcoming, home environment; not a commercial space. A Fords Garage typically has exposed beams, ductwork, lighting, conduits, etc. But this extent of an Industrial style is not ‘homely’. So we incorporated tongue and groove ceilings with beams, concrete colored tiled floors, and industrial style lighting fixtures.
During construction the client designed the courtyard, which involved a large permit revision and we went through the full planning process to add that scope of work.
The finished project is a gorgeous blend of industrial and contemporary home style.

Matthis Mouchot
Идея дизайна: прямая кухня среднего размера в стиле лофт с обеденным столом, деревянной столешницей, островом, бежевой столешницей, двойной мойкой, плоскими фасадами, белыми фасадами, коричневым фартуком, техникой из нержавеющей стали и коричневым полом
Идея дизайна: прямая кухня среднего размера в стиле лофт с обеденным столом, деревянной столешницей, островом, бежевой столешницей, двойной мойкой, плоскими фасадами, белыми фасадами, коричневым фартуком, техникой из нержавеющей стали и коричневым полом
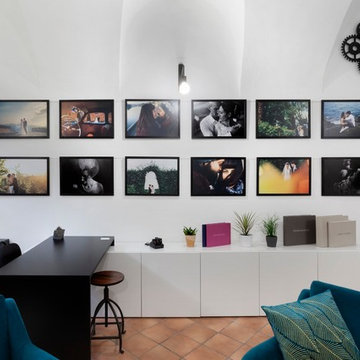
Fotografie: Tommaso Buzzi
www.tommasobuzzi.com
Идея дизайна: идея дизайна в стиле лофт
Идея дизайна: идея дизайна в стиле лофт
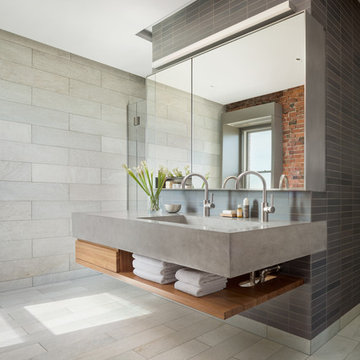
Trent Bell
На фото: главная ванная комната в стиле лофт с открытыми фасадами, серой плиткой, серыми стенами, раковиной с несколькими смесителями, серым полом, серой столешницей и светлыми деревянными фасадами
На фото: главная ванная комната в стиле лофт с открытыми фасадами, серой плиткой, серыми стенами, раковиной с несколькими смесителями, серым полом, серой столешницей и светлыми деревянными фасадами
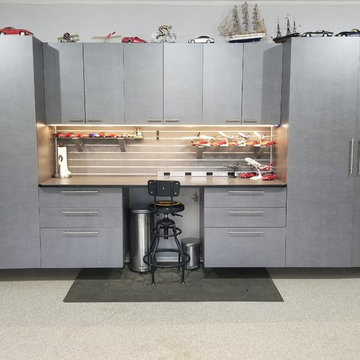
Идея дизайна: большой пристроенный гараж в стиле лофт с мастерской для двух машин
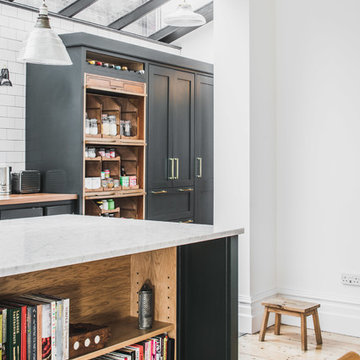
Kitchen Designed by Sustainable Kitchens at www.houzz.co.uk/pro/sustainablekitchens
Photography by Charlie O'Beirne at Lukonic.com
Пример оригинального дизайна: идея дизайна в стиле лофт
Пример оригинального дизайна: идея дизайна в стиле лофт
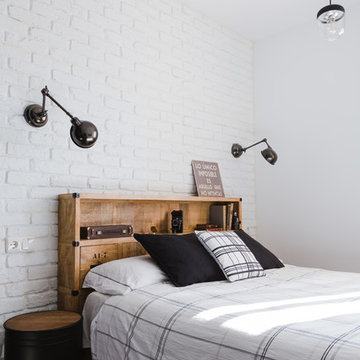
Источник вдохновения для домашнего уюта: хозяйская спальня: освещение в стиле лофт с белыми стенами и темным паркетным полом

Стильный дизайн: маленькая угловая кухня в стиле лофт с столешницей из акрилового камня, полом из керамической плитки, накладной мойкой, фасадами с утопленной филенкой, белыми фасадами, белым фартуком, фартуком из кирпича, черной техникой, черным полом, обеденным столом и белой столешницей без острова для на участке и в саду - последний тренд

This solid home in Auckland’s St Mary’s Bay is one of the oldest in Auckland. It is said to have been built by a sea captain, constructed from the bricks he had brought from England as a ballast in his ship. Architect Malcolm Walker has extended the house and renovated the existing spaces to bring light and open informality into this heavy, enclosed historical residence. Photography: Conor Clarke.

Photographs © 山内紀人 + GEN INOUE (1,10)
Пример оригинального дизайна: ванная комната в стиле лофт с угловой ванной, серыми стенами и черным полом
Пример оригинального дизайна: ванная комната в стиле лофт с угловой ванной, серыми стенами и черным полом
Стиль Лофт – белые квартиры и дома
7



















