Стиль Кантри – квартиры и дома

На фото: угловая, светлая кухня в стиле кантри с с полувстраиваемой мойкой (с передним бортиком), фасадами с выступающей филенкой, белыми фасадами, деревянной столешницей, белым фартуком, техникой из нержавеющей стали, паркетным полом среднего тона, островом, окном и мойкой у окна с
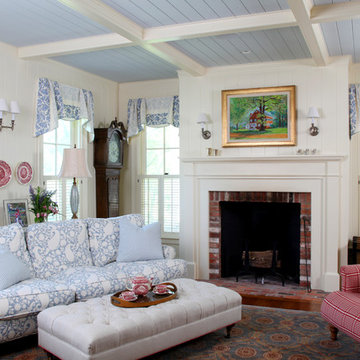
Frank Shirley Architects
Пример оригинального дизайна: парадная, изолированная гостиная комната среднего размера в стиле кантри с белыми стенами, стандартным камином, фасадом камина из кирпича и синим диваном без телевизора
Пример оригинального дизайна: парадная, изолированная гостиная комната среднего размера в стиле кантри с белыми стенами, стандартным камином, фасадом камина из кирпича и синим диваном без телевизора
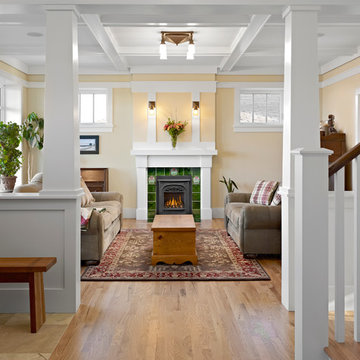
Effect Home Builders Ltd.
Идея дизайна: гостиная комната среднего размера в стиле кантри с желтыми стенами, светлым паркетным полом, коричневым диваном и ковром на полу
Идея дизайна: гостиная комната среднего размера в стиле кантри с желтыми стенами, светлым паркетным полом, коричневым диваном и ковром на полу
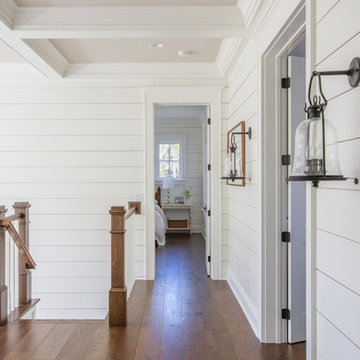
photo by Jessie Preza
Источник вдохновения для домашнего уюта: коридор в стиле кантри с белыми стенами, паркетным полом среднего тона и коричневым полом
Источник вдохновения для домашнего уюта: коридор в стиле кантри с белыми стенами, паркетным полом среднего тона и коричневым полом

Inspired by the surrounding landscape, the Craftsman/Prairie style is one of the few truly American architectural styles. It was developed around the turn of the century by a group of Midwestern architects and continues to be among the most comfortable of all American-designed architecture more than a century later, one of the main reasons it continues to attract architects and homeowners today. Oxbridge builds on that solid reputation, drawing from Craftsman/Prairie and classic Farmhouse styles. Its handsome Shingle-clad exterior includes interesting pitched rooflines, alternating rows of cedar shake siding, stone accents in the foundation and chimney and distinctive decorative brackets. Repeating triple windows add interest to the exterior while keeping interior spaces open and bright. Inside, the floor plan is equally impressive. Columns on the porch and a custom entry door with sidelights and decorative glass leads into a spacious 2,900-square-foot main floor, including a 19 by 24-foot living room with a period-inspired built-ins and a natural fireplace. While inspired by the past, the home lives for the present, with open rooms and plenty of storage throughout. Also included is a 27-foot-wide family-style kitchen with a large island and eat-in dining and a nearby dining room with a beadboard ceiling that leads out onto a relaxing 240-square-foot screen porch that takes full advantage of the nearby outdoors and a private 16 by 20-foot master suite with a sloped ceiling and relaxing personal sitting area. The first floor also includes a large walk-in closet, a home management area and pantry to help you stay organized and a first-floor laundry area. Upstairs, another 1,500 square feet awaits, with a built-ins and a window seat at the top of the stairs that nod to the home’s historic inspiration. Opt for three family bedrooms or use one of the three as a yoga room; the upper level also includes attic access, which offers another 500 square feet, perfect for crafts or a playroom. More space awaits in the lower level, where another 1,500 square feet (and an additional 1,000) include a recreation/family room with nine-foot ceilings, a wine cellar and home office.
Photographer: Jeff Garland

Garett & Carrie Buell of Studiobuell / studiobuell.com
Стильный дизайн: парадная, открытая гостиная комната:: освещение в стиле кантри с белыми стенами, темным паркетным полом, стандартным камином, коричневым полом и фасадом камина из камня - последний тренд
Стильный дизайн: парадная, открытая гостиная комната:: освещение в стиле кантри с белыми стенами, темным паркетным полом, стандартным камином, коричневым полом и фасадом камина из камня - последний тренд
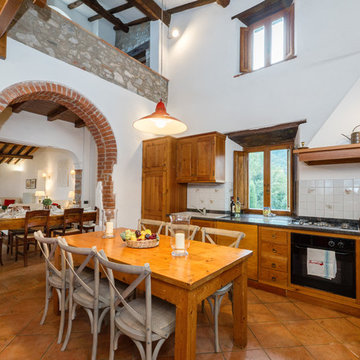
Пример оригинального дизайна: прямая кухня среднего размера в стиле кантри с обеденным столом, накладной мойкой, фасадами с выступающей филенкой, светлыми деревянными фасадами, мраморной столешницей, фартуком из керамической плитки, черной техникой и полом из терракотовой плитки
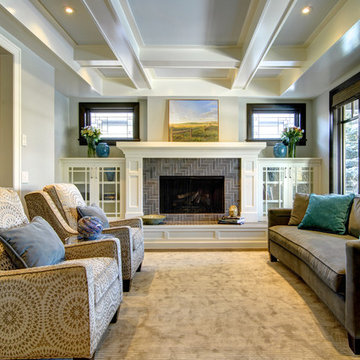
John Cornegge http://thinkorangemedia.com/
Идея дизайна: изолированная гостиная комната в стиле кантри с ковровым покрытием, стандартным камином и фасадом камина из плитки без телевизора
Идея дизайна: изолированная гостиная комната в стиле кантри с ковровым покрытием, стандартным камином и фасадом камина из плитки без телевизора
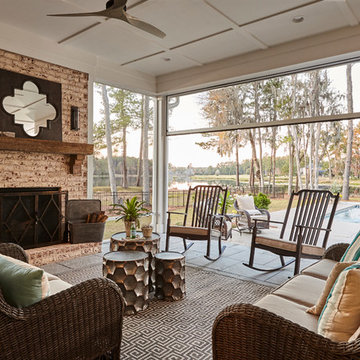
Wilson Design & Construction, Laurey Glenn
Стильный дизайн: двор в стиле кантри с навесом и уличным камином - последний тренд
Стильный дизайн: двор в стиле кантри с навесом и уличным камином - последний тренд
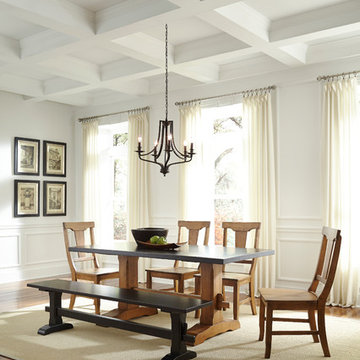
Стильный дизайн: большая столовая в стиле кантри с белыми стенами и темным паркетным полом без камина - последний тренд
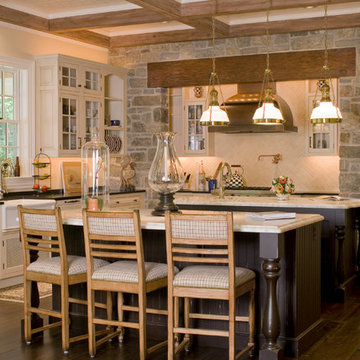
Идея дизайна: угловая кухня в стиле кантри с с полувстраиваемой мойкой (с передним бортиком), фасадами с выступающей филенкой, белыми фасадами, бежевым фартуком, темным паркетным полом, двумя и более островами, коричневым полом, черной столешницей и двухцветным гарнитуром
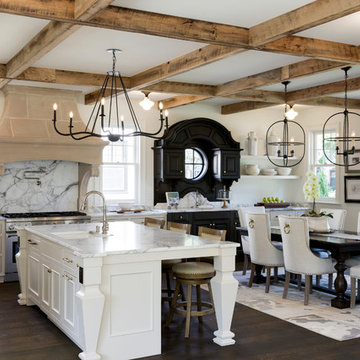
©Spacecrafting
На фото: кухня в стиле кантри с обеденным столом, фасадами с утопленной филенкой, белыми фасадами, белым фартуком, техникой из нержавеющей стали, темным паркетным полом, островом и коричневым полом
На фото: кухня в стиле кантри с обеденным столом, фасадами с утопленной филенкой, белыми фасадами, белым фартуком, техникой из нержавеющей стали, темным паркетным полом, островом и коричневым полом
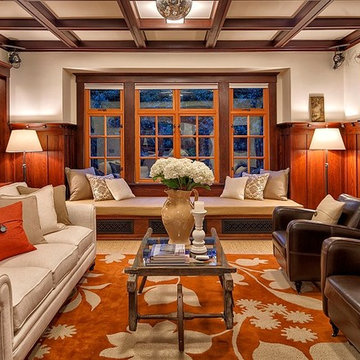
Источник вдохновения для домашнего уюта: гостиная комната в стиле кантри с бежевыми стенами
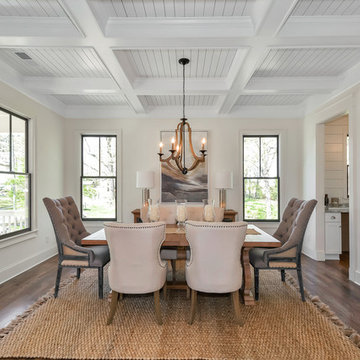
Свежая идея для дизайна: столовая в стиле кантри с бежевыми стенами, темным паркетным полом и коричневым полом - отличное фото интерьера
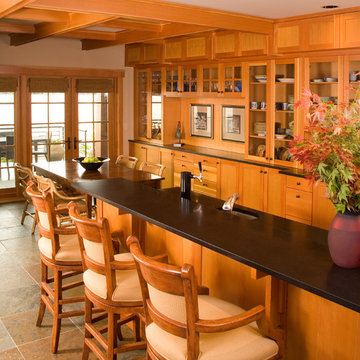
Photos by Northlight Photography. Lake Washington remodel featuring native Pacific Northwest Materials and aesthetics. Eating bar allows for cook-guest interaction. Glass upper cabinets extend to countertops and ceiling providing ample storage and visual interest.

TEAM
Architect: LDa Architecture & Interiors
Interior Designer: LDa Architecture & Interiors
Builder: Kistler & Knapp Builders, Inc.
Landscape Architect: Lorayne Black Landscape Architect
Photographer: Greg Premru Photography
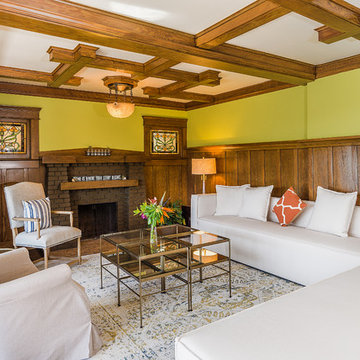
На фото: парадная гостиная комната:: освещение в стиле кантри с зелеными стенами, стандартным камином и фасадом камина из кирпича без телевизора

Expanded kitchen and oversized island provide additional seating for guests as well as display space below. Cabinetry fabricated by Eurowood Cabinets.
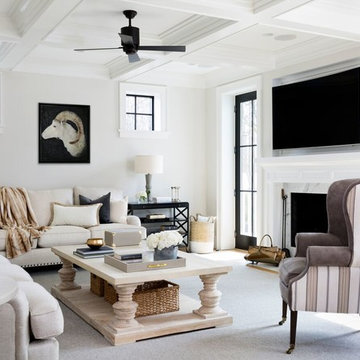
Welcoming open concept living room with grey and ivory upholstery, oversized cocktail table, and fireplace
Photo by Stacy Zarin Goldberg Photography
Свежая идея для дизайна: большая открытая гостиная комната в стиле кантри с белыми стенами, стандартным камином, фасадом камина из камня, телевизором на стене, паркетным полом среднего тона и коричневым полом - отличное фото интерьера
Свежая идея для дизайна: большая открытая гостиная комната в стиле кантри с белыми стенами, стандартным камином, фасадом камина из камня, телевизором на стене, паркетным полом среднего тона и коричневым полом - отличное фото интерьера
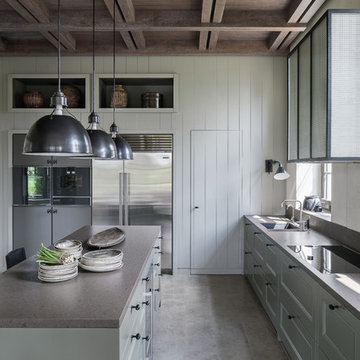
Свежая идея для дизайна: прямая кухня в стиле кантри с островом, врезной мойкой, фасадами с утопленной филенкой, серыми фасадами, серым полом и техникой из нержавеющей стали - отличное фото интерьера
Стиль Кантри – квартиры и дома
1


















