Стиль Фьюжн – маленькие квартиры и дома
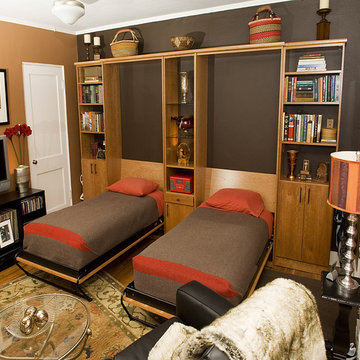
Two twin wall beds designed, manufactured and installed by Valet Custom Cabinets & Closets, Campbell CA.
Идея дизайна: маленькое рабочее место в стиле фьюжн с разноцветными стенами, паркетным полом среднего тона и коричневым полом без камина для на участке и в саду
Идея дизайна: маленькое рабочее место в стиле фьюжн с разноцветными стенами, паркетным полом среднего тона и коричневым полом без камина для на участке и в саду
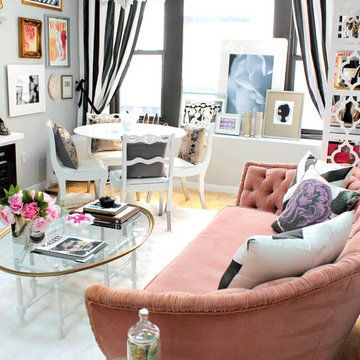
Источник вдохновения для домашнего уюта: маленькая изолированная гостиная комната в стиле фьюжн с серыми стенами и светлым паркетным полом для на участке и в саду
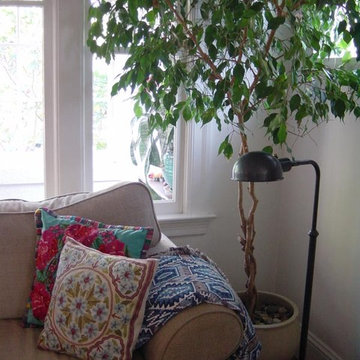
I love the look of mismatched pillows. To me it's very laid-back Bohemian. My crewel-embroidered pillows are from travels all over.
Идея дизайна: маленькая изолированная гостиная комната в стиле фьюжн с белыми стенами, паркетным полом среднего тона, стандартным камином, фасадом камина из кирпича и отдельно стоящим телевизором для на участке и в саду
Идея дизайна: маленькая изолированная гостиная комната в стиле фьюжн с белыми стенами, паркетным полом среднего тона, стандартным камином, фасадом камина из кирпича и отдельно стоящим телевизором для на участке и в саду
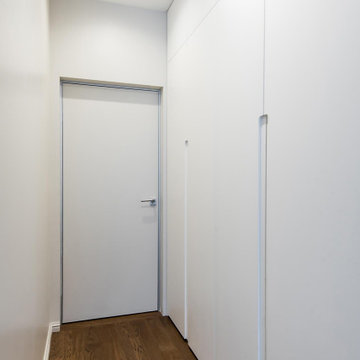
Коридор - Покраска стен краской с последующим покрытием лаком - квартира в ЖК ВТБ Арена Парк
Стильный дизайн: маленький, узкий коридор в стиле фьюжн с белыми стенами, паркетным полом среднего тона, коричневым полом, многоуровневым потолком и панелями на стенах для на участке и в саду - последний тренд
Стильный дизайн: маленький, узкий коридор в стиле фьюжн с белыми стенами, паркетным полом среднего тона, коричневым полом, многоуровневым потолком и панелями на стенах для на участке и в саду - последний тренд
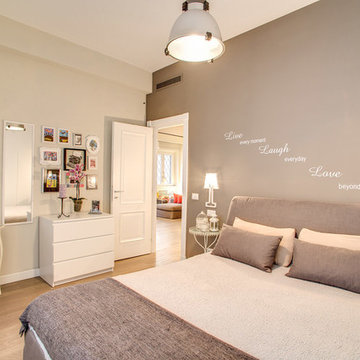
На фото: маленькая хозяйская спальня в стиле фьюжн с серыми стенами, светлым паркетным полом и бежевым полом для на участке и в саду

Источник вдохновения для домашнего уюта: маленькая столовая в стиле фьюжн с с кухонным уголком, бежевыми стенами, паркетным полом среднего тона, печью-буржуйкой, фасадом камина из кирпича, коричневым полом и балками на потолке для на участке и в саду
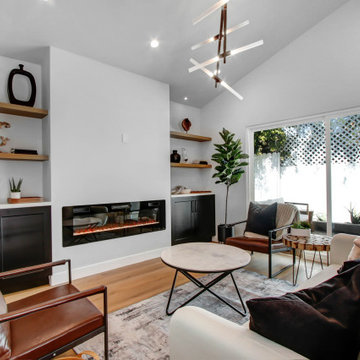
Seamlessly integrating a living room with a kitchen, is a testament to modern living and design
Пример оригинального дизайна: маленькая парадная, открытая гостиная комната в стиле фьюжн с серыми стенами, светлым паркетным полом, горизонтальным камином, фасадом камина из штукатурки и белым полом для на участке и в саду
Пример оригинального дизайна: маленькая парадная, открытая гостиная комната в стиле фьюжн с серыми стенами, светлым паркетным полом, горизонтальным камином, фасадом камина из штукатурки и белым полом для на участке и в саду

На фото: маленький главный совмещенный санузел в стиле фьюжн с плоскими фасадами, темными деревянными фасадами, японской ванной, душем над ванной, унитазом-моноблоком, черной плиткой, керамогранитной плиткой, черными стенами, полом из сланца, накладной раковиной, столешницей из искусственного кварца, серым полом, открытым душем, серой столешницей, тумбой под одну раковину, напольной тумбой и деревянными стенами для на участке и в саду

На фото: маленькая столовая в стиле фьюжн с с кухонным уголком, синими стенами, светлым паркетным полом, бежевым полом и обоями на стенах для на участке и в саду с
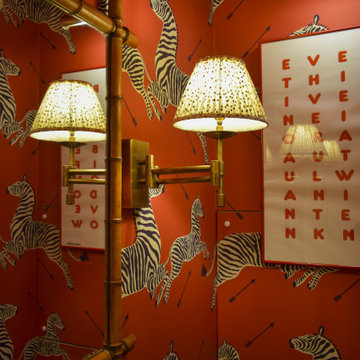
Jewel colours and eclectic artwork were the starting point for this particular client, who’s Sri Lankan roots are playfully echoed throughout this small but impressive home in Queens Park.
Alice’s trademark injection of “chinoiserie chintz” only adds to the rainbow of colours and themes that run through this ground floor apartment, which demanded a little extra creativity due to the relatively tight budget.
The end result is a properly “homey” home which feels eccentric yet harmonious.
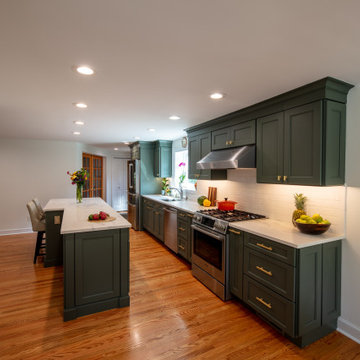
Main Line Kitchen Design’s unique business model allows our customers to work with the most experienced designers and get the most competitive kitchen cabinet pricing..
.
How can Main Line Kitchen Design offer both the best kitchen designs along with the most competitive kitchen cabinet pricing? Our expert kitchen designers meet customers by appointment only in our offices, instead of a large showroom open to the general public. We display the cabinet lines we sell under glass countertops so customers can see how our cabinetry is constructed. Customers can view hundreds of sample doors and and sample finishes and see 3d renderings of their future kitchen on flat screen TV’s. But we do not waste our time or our customers money on showroom extras that are not essential. Nor are we available to assist people who want to stop in and browse. We pass our savings onto our customers and concentrate on what matters most. Designing great kitchens!
Main Line Kitchen Design designers are some of the most experienced and award winning kitchen designers in the Delaware Valley. We design with and sell 8 nationally distributed cabinet lines. Cabinet pricing is slightly less than at major home centers for semi-custom cabinet lines, and significantly less than traditional showrooms for custom cabinet lines.
After discussing your kitchen on the phone, first appointments always take place in your home, where we discuss and measure your kitchen. Subsequent appointments usually take place in one of our offices and selection centers where our customers consider and modify 3D kitchen designs on flat screen TV’s or via Zoom. We can also bring sample cabinet doors and finishes to your home and make design changes on our laptops in 20-20 CAD with you, in your own kitchen.
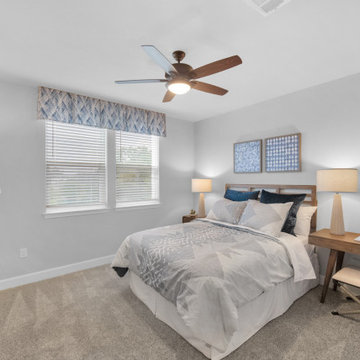
A space suitable for either a guest or paying the bills.
Свежая идея для дизайна: маленькая гостевая спальня (комната для гостей) в стиле фьюжн с серыми стенами, ковровым покрытием и бежевым полом без камина для на участке и в саду - отличное фото интерьера
Свежая идея для дизайна: маленькая гостевая спальня (комната для гостей) в стиле фьюжн с серыми стенами, ковровым покрытием и бежевым полом без камина для на участке и в саду - отличное фото интерьера
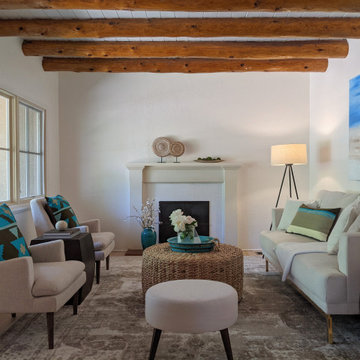
Свежая идея для дизайна: маленькая изолированная гостиная комната в стиле фьюжн с белыми стенами, паркетным полом среднего тона, стандартным камином, фасадом камина из дерева, коричневым полом и балками на потолке без телевизора для на участке и в саду - отличное фото интерьера
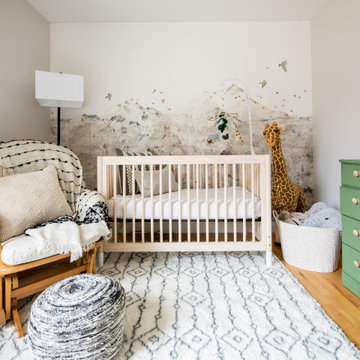
Gender neutral safari themed nursery inspired by parents travels to Africa.
Источник вдохновения для домашнего уюта: маленькая нейтральная комната для малыша в стиле фьюжн с бежевыми стенами, светлым паркетным полом и обоями на стенах для на участке и в саду
Источник вдохновения для домашнего уюта: маленькая нейтральная комната для малыша в стиле фьюжн с бежевыми стенами, светлым паркетным полом и обоями на стенах для на участке и в саду
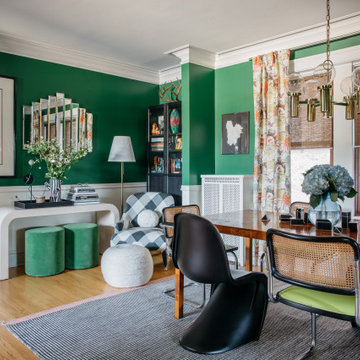
Стильный дизайн: маленькая столовая в стиле фьюжн с зелеными стенами, светлым паркетным полом и коричневым полом для на участке и в саду - последний тренд
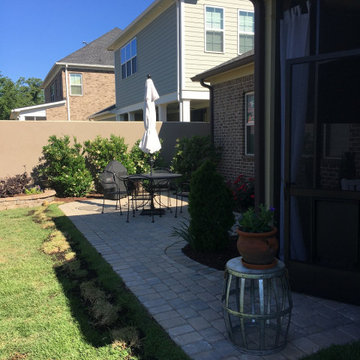
These Lexington SC homeowners can choose to enjoy beautiful sunshine on their new open patio, accessed from their new screened porch. Archadeck custom-designed a curved-edge paver patio with a paver soldier course border. The open patio space is the perfect complement to the enclosed screened porch, and the two areas will work in harmony.
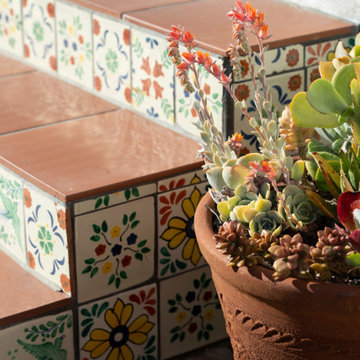
The owners of this charming Spanish-style home wanted an oasis in their small backyard. In just 1,400 square feet, not only did we give them a pool and spa, but also an inviting area for lounging and eating, created from repurposed vintage brick. Their love of Mexican design is seen in a new Talavera-tiled outdoor shower area. Softly billowing California native plants mingle with a growing collection of cacti and succulents.
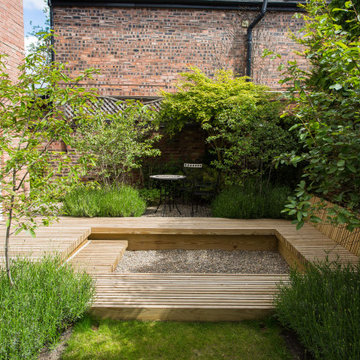
Пример оригинального дизайна: маленький участок и сад на внутреннем дворе в стиле фьюжн с подъездной дорогой для на участке и в саду
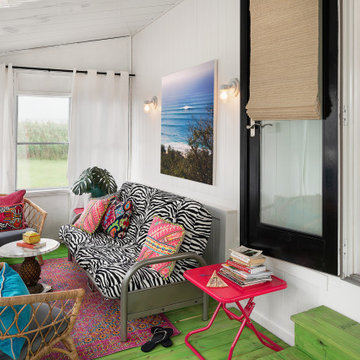
Пример оригинального дизайна: маленькая терраса в стиле фьюжн с деревянным полом, стандартным потолком и зеленым полом для на участке и в саду
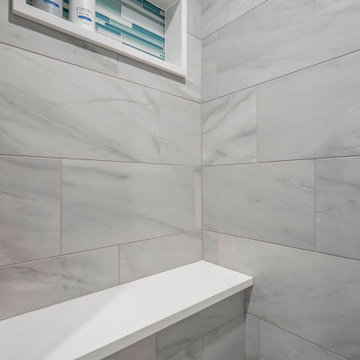
This homeowner loved her home, loved the location, but it needed updating and a more efficient use of the condensed space she had for her master bedroom/bath.
She was desirous of a spa-like master suite that not only used all spaces efficiently but was a tranquil escape to enjoy.
Her master bathroom was small, dated and inefficient with a corner shower and she used a couple small areas for storage but needed a more formal master closet and designated space for her shoes. Additionally, we were working with severely sloped ceilings in this space, which required us to be creative in utilizing the space for a hallway as well as prized shoe storage while stealing space from the bedroom. She also asked for a laundry room on this floor, which we were able to create using stackable units. Custom closet cabinetry allowed for closed storage and a fun light fixture complete the space. Her new master bathroom allowed for a large shower with fun tile and bench, custom cabinetry with transitional plumbing fixtures, and a sliding barn door for privacy.
Стиль Фьюжн – маленькие квартиры и дома
8


















