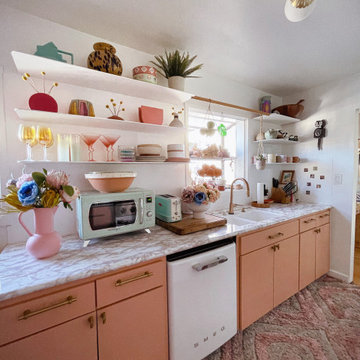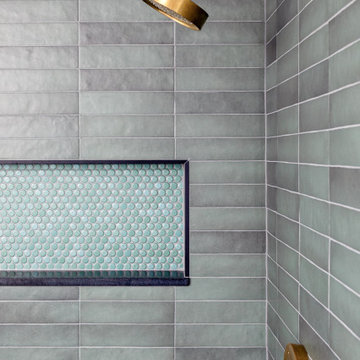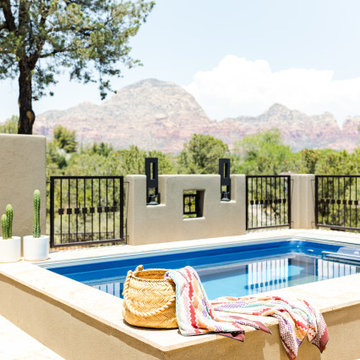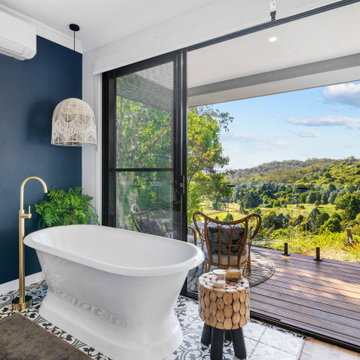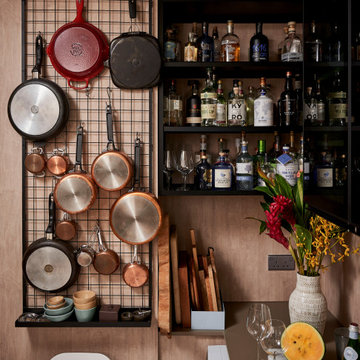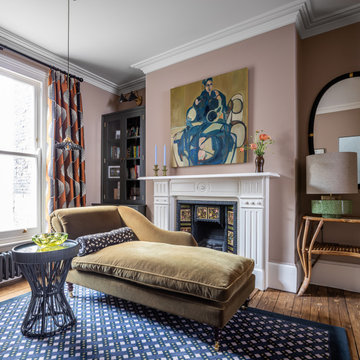Стиль Фьюжн – квартиры и дома

From the entry, the rear yard outdoor living experience can be viewed through the open bi-fold door system. 14 ceilings and clerestory windows create a light and open experience in the great room, kitchen and dining area. Sandstone surrounds the fireplace from floor to ceilings. Walnut cabinetry balances either side of fireplace.

На фото: маленькая ванная комната в стиле фьюжн с фасадами в стиле шейкер, фасадами цвета дерева среднего тона, ванной в нише, душем над ванной, раздельным унитазом, зеленой плиткой, керамогранитной плиткой, белыми стенами, полом из керамогранита, душевой кабиной, врезной раковиной, столешницей из искусственного камня, серым полом, шторкой для ванной, белой столешницей, тумбой под одну раковину и напольной тумбой для на участке и в саду
Find the right local pro for your project

The blue walls of the living room add a relaxed feel to this room. The many features such as original floor boards, the victorian fireplace, the working shutters and the ornate cornicing and ceiling rose were all restored to their former glory.

Источник вдохновения для домашнего уюта: прихожая среднего размера в стиле фьюжн с белыми стенами, полом из керамической плитки, серым полом и стенами из вагонки
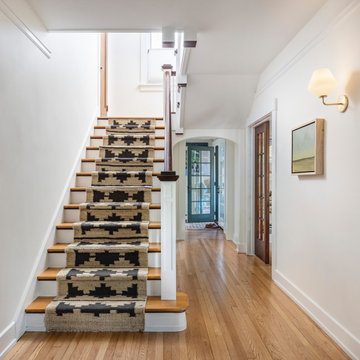
When our clients purchased this home, their main focus was updating both the primary and guest bathrooms while adjusting the layout to be more functional on the second floor.
They also wanted to make some other improvements to include adding a runner to the staircase for increased safety and refinishing all of the floors in the home.
We brought some new life to the powder room on the first floor with a fun wallpaper and a sink that has an integral backsplash. Upstairs we made the layouts much more functional by making a few slight changes that had a very large impact.

These vintage window sashes replaced the early 60's garden window that would never have been in a 1920's house! Farmhouse sink and Bridge faucet from Vintage Tub & Bath.
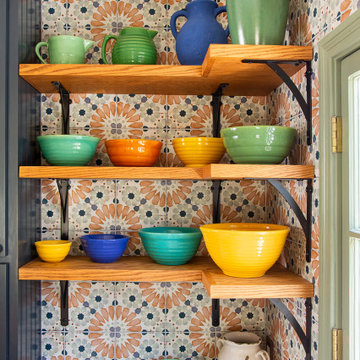
Open Shelving can hold your everyday dishes and glasses -- or show off a collection like this one, of colorful Early California Pottery. The colorful tile backsplash goes all the way to the ceiling, and the white oak shelves are supported by wrought iron brackets from Home Depot.
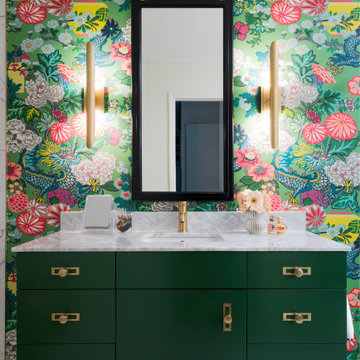
Свежая идея для дизайна: ванная комната в стиле фьюжн - отличное фото интерьера

Shaker doors set within a traditional frame, with detailed joinery and brass handles. Colour-matched to Stable Green. Calacatta worktops.
Источник вдохновения для домашнего уюта: маленькая п-образная кухня в стиле фьюжн с фасадами в стиле шейкер, зелеными фасадами, столешницей из кварцита, белым фартуком и белой столешницей для на участке и в саду
Источник вдохновения для домашнего уюта: маленькая п-образная кухня в стиле фьюжн с фасадами в стиле шейкер, зелеными фасадами, столешницей из кварцита, белым фартуком и белой столешницей для на участке и в саду

A small bathroom gets a major face lift, custom vanity that fits perfectly and maximizes space and storage.
Свежая идея для дизайна: ванная комната, совмещенная с туалетом среднего размера в стиле фьюжн с плоскими фасадами, светлыми деревянными фасадами, накладной ванной, разноцветной плиткой, зеркальной плиткой, белыми стенами, полом из мозаичной плитки, врезной раковиной, мраморной столешницей, белым полом, бежевой столешницей, тумбой под одну раковину, встроенной тумбой, любым потолком и любой отделкой стен - отличное фото интерьера
Свежая идея для дизайна: ванная комната, совмещенная с туалетом среднего размера в стиле фьюжн с плоскими фасадами, светлыми деревянными фасадами, накладной ванной, разноцветной плиткой, зеркальной плиткой, белыми стенами, полом из мозаичной плитки, врезной раковиной, мраморной столешницей, белым полом, бежевой столешницей, тумбой под одну раковину, встроенной тумбой, любым потолком и любой отделкой стен - отличное фото интерьера

На фото: угловая кухня среднего размера в стиле фьюжн с обеденным столом, с полувстраиваемой мойкой (с передним бортиком), фасадами в стиле шейкер, синими фасадами, деревянной столешницей, разноцветным фартуком, фартуком из керамической плитки, техникой из нержавеющей стали, паркетным полом среднего тона, островом, белой столешницей и балками на потолке с
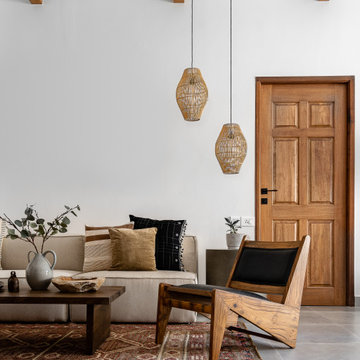
The slow home : living room
Пример оригинального дизайна: гостиная комната в стиле фьюжн
Пример оригинального дизайна: гостиная комната в стиле фьюжн
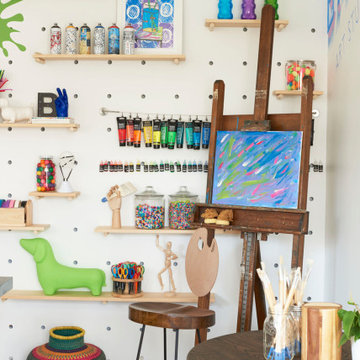
Bari, the client’s youngest daughter, has always been very creative so her mother and I wanted to work with her to create a space where she could fully and unapologetically be herself! Everything was removed from the space including the carpet tiles and the walls were painted white. She wanted a clean industrial-style space so we had a whole wall dedicated to sketches and doodles (the wall is white chalk paint). We also had a custom life-size pegboard custom made with adjustable peg shelves for her ever-changing needs. The 86x46 drafting table with a zink top and swivel stools was custom-made by a carpenter in Georgia. Personal touches were a must so pieces of Bari's art were framed in white for inspiration. The 1950's easel was found by her mother on Etsy and the tv logos were hand-painted by a local artist for her “chill zone”.
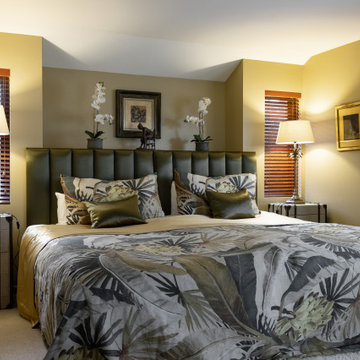
This home was inspired by Balinese architecture to extent that the roof and floor tiles were imported from Indonesia, and the special ceiling fans in the vaulted ceiling are made of rattan.
The living room offers an enticing glimpse of the master bedroom, and draws your eye. Access to the bedroom is accessed by a covered corridor planted either side in tropical vegetation.
The master bedroom is a juxtaposition of contemporary and traditonal, and pieces were gathered and placed from existing furniture and accessories from the clients extensive travels, and newly specified pieces. The bedroom theme was developed from a Mokum fabric that has bananas and palm leaves - very Balinese.
Donna chose a limited palette of colour and added further interest and intrique by mixing sheen levels, and by layering pattern and texture.
Стиль Фьюжн – квартиры и дома
10



















