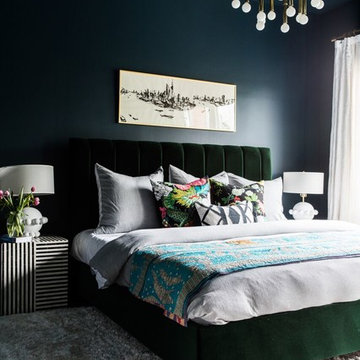Спальня в стиле неоклассика (современная классика) с синими стенами – фото дизайна интерьера
Сортировать:
Бюджет
Сортировать:Популярное за сегодня
1 - 20 из 6 552 фото

www.landonjacob.com
Стильный дизайн: спальня: освещение в стиле неоклассика (современная классика) с синими стенами и паркетным полом среднего тона - последний тренд
Стильный дизайн: спальня: освещение в стиле неоклассика (современная классика) с синими стенами и паркетным полом среднего тона - последний тренд

Photography - Nancy Nolan
Walls are Sherwin Williams Rainwashed
На фото: большая гостевая спальня (комната для гостей) в стиле неоклассика (современная классика) с синими стенами и ковровым покрытием без камина
На фото: большая гостевая спальня (комната для гостей) в стиле неоклассика (современная классика) с синими стенами и ковровым покрытием без камина
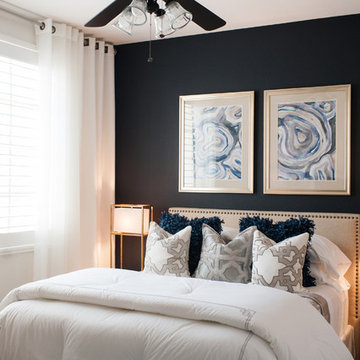
photo credit: Bethany Paige Photography
Пример оригинального дизайна: маленькая гостевая спальня (комната для гостей) в стиле неоклассика (современная классика) с синими стенами и ковровым покрытием для на участке и в саду
Пример оригинального дизайна: маленькая гостевая спальня (комната для гостей) в стиле неоклассика (современная классика) с синими стенами и ковровым покрытием для на участке и в саду

The son’s bedroom celebrates his love for outdoor sports.
Стильный дизайн: большая гостевая спальня (комната для гостей) в стиле неоклассика (современная классика) с синими стенами, светлым паркетным полом и коричневым полом - последний тренд
Стильный дизайн: большая гостевая спальня (комната для гостей) в стиле неоклассика (современная классика) с синими стенами, светлым паркетным полом и коричневым полом - последний тренд
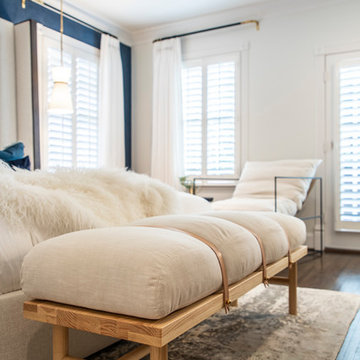
jturnbowphotography.com
На фото: хозяйская спальня в стиле неоклассика (современная классика) с синими стенами и темным паркетным полом с
На фото: хозяйская спальня в стиле неоклассика (современная классика) с синими стенами и темным паркетным полом с
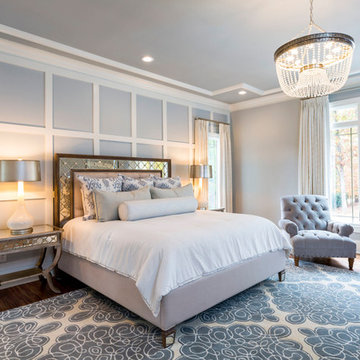
Свежая идея для дизайна: хозяйская спальня в стиле неоклассика (современная классика) с синими стенами, паркетным полом среднего тона и коричневым полом - отличное фото интерьера

Mom retreat a relaxing Master Bedroom in soft blue grey and white color palette. Paint color Benjamin Moore Brittany Blue, Circa Lighting, Custom bedside tables, Custom grey upholster bed, Lili Alessandra Bedding, Stark Carpet rug, Wallpaper panels thibaut, Paper flower Etsy
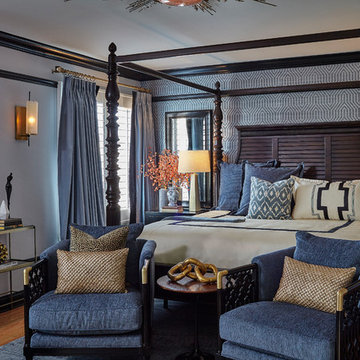
Inquire About Our Design Services
When we first started talking in the spring of 2015, I was impressed. She was witty, realistic, and understood that as much as she loves my shows on HGTV, design does not does not happen in 43 minutes! She told me about her space, and how she felt that her bedroom seemed “blah” to her. She had no retreat. Molly desperately longed for a place that she could spend time in, read in, play in and above all, relax in.
What we did:
Many people are terrified of hiring a designer. Rightfully so, they are investing a pretty penny in their homes. They want to make sure that everything, down to the last floral arrangement, is to their liking, because they will have to live it (and pay for it). Unfortunately, a client can unintentionally stifle a designer’s creativity through micro-management. This can produce lackluster results and ultimately cause more time (and money) to be spent on a project than is really necessary.
With Molly, that was never an issue. Before she even showed me the room in question, she said that I could have full creative license to do what I needed to do to her bedroom. SAY WHAAH!?
With Molly giving me complete creative freedom, I planned everything out and got down to business. The result: Bite-your-bottom-lip sexy. I don’t get jealous of too many of my clients’ spaces, but this one still takes my breath away every time I look at the pics!
The craziest part was that by adding more furniture, it actually made the space feel larger.
Molly and her husband Patrick loved the finished space, and promised me I will be back to finish the rest of the house!
Here’s the highlights of the rest of the project:
I came up with a space plan with three options.
Next, we reviewed mood boards and fabric schemes that would work for both Molly and her hubby Patrick.
We started with the bed. My goal was to add edge to its otherwise traditional style.
We decided to spice things up by painting the trim work in the room black.
We built in layers of lighting with dimmers. In a bedroom everything should be on dimmers, right? Right.
We designed and customized bedding, chairs and window treatments.
Together with Molly, we selected the most perfect wallpaper. This geometric “grasscloth” adds so much depth and dimension that was just missing before.
What I love:
That light fixture. I mean it is really, really amazing in person.
The porcupine mirror. This thing came packaged like it was the hope diamond, and everyone was terrified to handle it. But it really became a highlight of the room.
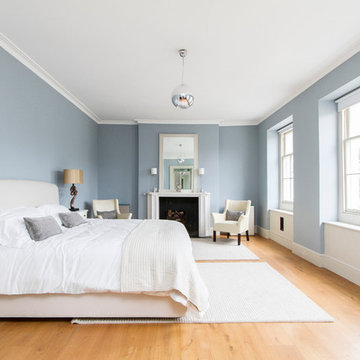
Chris Snook
Источник вдохновения для домашнего уюта: спальня в стиле неоклассика (современная классика) с синими стенами и паркетным полом среднего тона
Источник вдохновения для домашнего уюта: спальня в стиле неоклассика (современная классика) с синими стенами и паркетным полом среднего тона
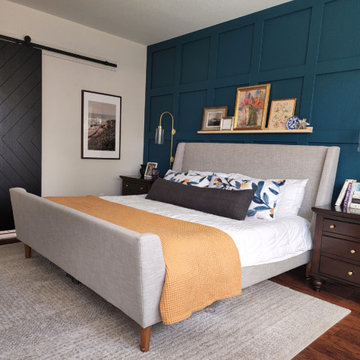
This primary bedroom got a huge influx of color and style. We designed and installed this board and batten accent wall, installed curtains, the ledge shelf, wall mounted lamps, replaced the hardware on the furniture, added the marigold coverlet to the bedding, removed the french doors to the en suite and installed a matte black barn door.
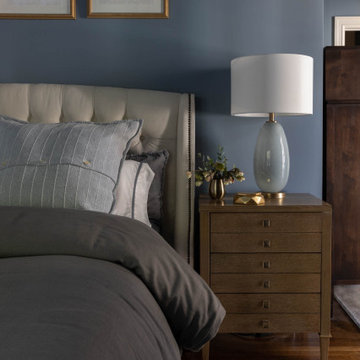
This Piedmont family wanted a home design that would be welcoming, kid-friendly, pet-friendly, and fit their busy lifestyle. They tasked us with virtually designing all the furnishings, lighting, textiles, finishes, paint colors, and more for the entire home.
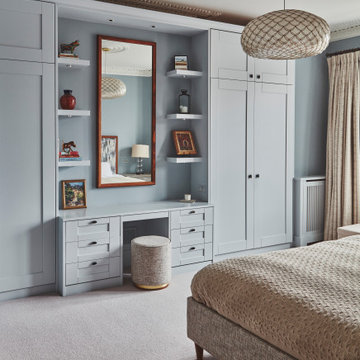
Пример оригинального дизайна: хозяйская спальня среднего размера в стиле неоклассика (современная классика) с синими стенами, ковровым покрытием и бежевым полом без камина
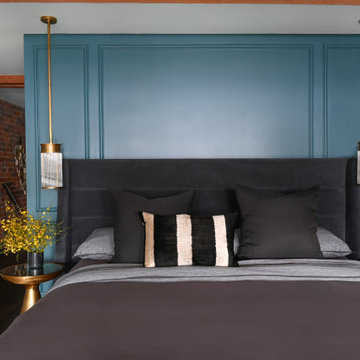
На фото: спальня в стиле неоклассика (современная классика) с панелями на части стены, синими стенами, темным паркетным полом и коричневым полом с
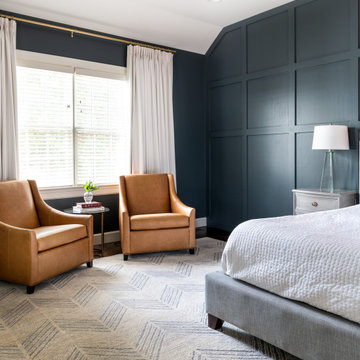
Источник вдохновения для домашнего уюта: большая хозяйская спальня в стиле неоклассика (современная классика) с синими стенами, темным паркетным полом, коричневым полом и панелями на стенах
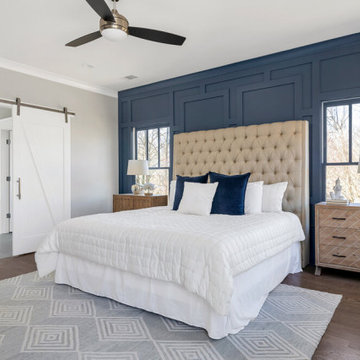
Master Bedroom
Свежая идея для дизайна: большая хозяйская спальня в стиле неоклассика (современная классика) с синими стенами, темным паркетным полом и коричневым полом без камина - отличное фото интерьера
Свежая идея для дизайна: большая хозяйская спальня в стиле неоклассика (современная классика) с синими стенами, темным паркетным полом и коричневым полом без камина - отличное фото интерьера

На фото: хозяйская спальня среднего размера в стиле неоклассика (современная классика) с синими стенами, темным паркетным полом и коричневым полом без камина
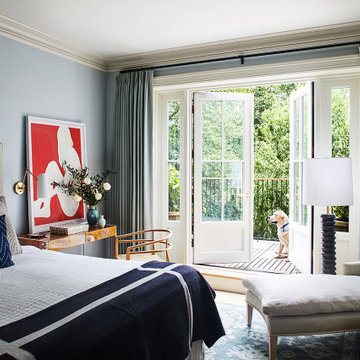
This Cobble Hill Brownstone for a family of five is a fun and captivating design, the perfect blend of the wife’s love of English country style and the husband’s preference for modern. The young power couple, her the co-founder of Maisonette and him an investor, have three children and a dog, requiring that all the surfaces, finishes and, materials used throughout the home are both beautiful and durable to make every room a carefree space the whole family can enjoy.
The primary design challenge for this project was creating both distinct places for the family to live their day to day lives and also a whole floor dedicated to formal entertainment. The clients entertain large dinners on a monthly basis as part of their profession. We solved this by adding an extension on the Garden and Parlor levels. This allowed the Garden level to function as the daily family operations center and the Parlor level to be party central. The kitchen on the garden level is large enough to dine in and accommodate a large catering crew.
On the parlor level, we created a large double parlor in the front of the house; this space is dedicated to cocktail hour and after-dinner drinks. The rear of the parlor is a spacious formal dining room that can seat up to 14 guests. The middle "library" space contains a bar and facilitates access to both the front and rear rooms; in this way, it can double as a staging area for the parties.
The remaining three floors are sleeping quarters for the family and frequent out of town guests. Designing a row house for private and public functions programmatically returns the building to a configuration in line with its original design.
This project was published in Architectural Digest.
Photography by Sam Frost

Painted to room a nice dark blue gray to give the room a soft and cozy feel. Added light linens and an area rug to make it pop off that dark color.
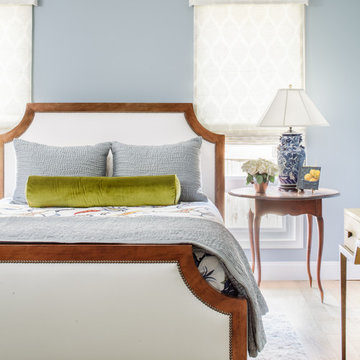
Radifera Photography,
Charlotte Safavi, Stylist
Идея дизайна: маленькая хозяйская спальня в стиле неоклассика (современная классика) с синими стенами и коричневым полом для на участке и в саду
Идея дизайна: маленькая хозяйская спальня в стиле неоклассика (современная классика) с синими стенами и коричневым полом для на участке и в саду
Спальня в стиле неоклассика (современная классика) с синими стенами – фото дизайна интерьера
1
