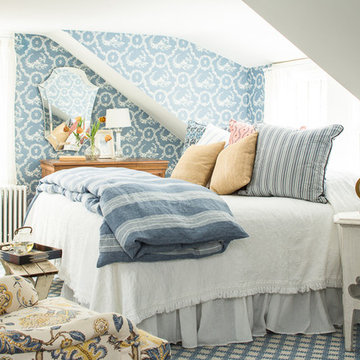Спальня в стиле кантри с синими стенами – фото дизайна интерьера
Сортировать:
Бюджет
Сортировать:Популярное за сегодня
1 - 20 из 1 624 фото
1 из 3
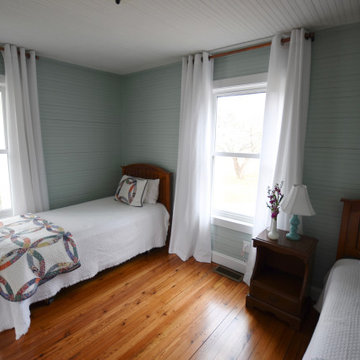
На фото: маленькая гостевая спальня (комната для гостей) в стиле кантри с синими стенами, паркетным полом среднего тона и коричневым полом без камина для на участке и в саду с
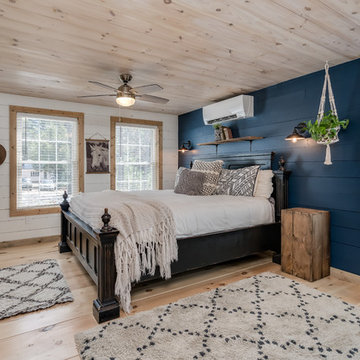
Свежая идея для дизайна: спальня в стиле кантри с синими стенами, светлым паркетным полом и бежевым полом - отличное фото интерьера
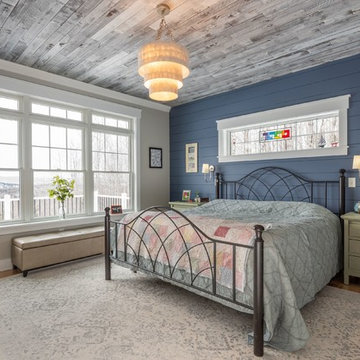
Стильный дизайн: спальня в стиле кантри с синими стенами и светлым паркетным полом без камина - последний тренд
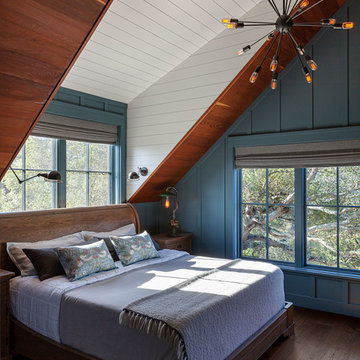
На фото: спальня в стиле кантри с синими стенами, паркетным полом среднего тона и коричневым полом
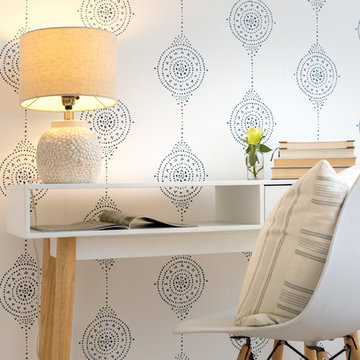
Marcell Puzsar, Bright Room Photography
Пример оригинального дизайна: маленькая гостевая спальня (комната для гостей) в стиле кантри с синими стенами и ковровым покрытием для на участке и в саду
Пример оригинального дизайна: маленькая гостевая спальня (комната для гостей) в стиле кантри с синими стенами и ковровым покрытием для на участке и в саду
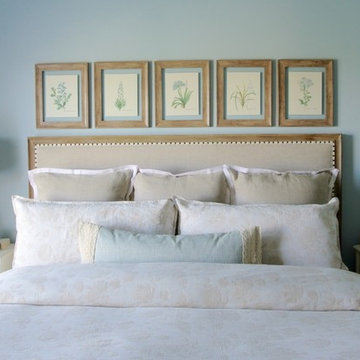
Linen duvet cover and pillows create a relaxing retreat. Photo by Tanner Beck Photography
Идея дизайна: хозяйская спальня среднего размера в стиле кантри с синими стенами, ковровым покрытием и бежевым полом без камина
Идея дизайна: хозяйская спальня среднего размера в стиле кантри с синими стенами, ковровым покрытием и бежевым полом без камина
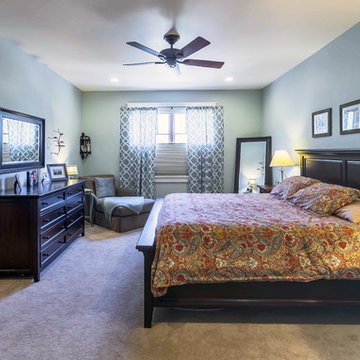
New Craftsman style home, approx 3200sf on 60' wide lot. Views from the street, highlighting front porch, large overhangs, Craftsman detailing. Photos by Robert McKendrick Photography.
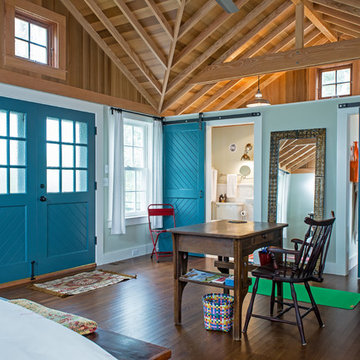
Sliding Barn Doors
Свежая идея для дизайна: большая хозяйская спальня в стиле кантри с синими стенами, темным паркетным полом и коричневым полом - отличное фото интерьера
Свежая идея для дизайна: большая хозяйская спальня в стиле кантри с синими стенами, темным паркетным полом и коричневым полом - отличное фото интерьера
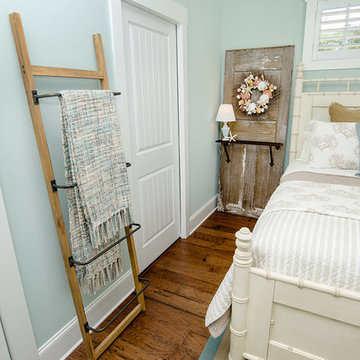
Kristopher Gerner & Mark Ballard
Источник вдохновения для домашнего уюта: большая хозяйская спальня в стиле кантри с синими стенами и паркетным полом среднего тона
Источник вдохновения для домашнего уюта: большая хозяйская спальня в стиле кантри с синими стенами и паркетным полом среднего тона
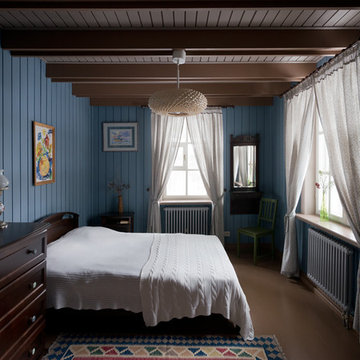
Петр Попов-Серебряков (Арх. бюро Dacha-Buro)
Год реализации 2010-2011
Фото Иванов Илья
Источник вдохновения для домашнего уюта: маленькая гостевая спальня (комната для гостей) в стиле кантри с синими стенами для на участке и в саду
Источник вдохновения для домашнего уюта: маленькая гостевая спальня (комната для гостей) в стиле кантри с синими стенами для на участке и в саду
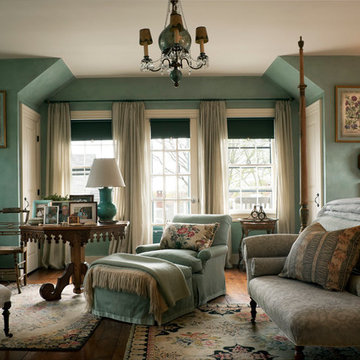
Durston Saylor
Идея дизайна: огромная хозяйская спальня в стиле кантри с синими стенами и паркетным полом среднего тона
Идея дизайна: огромная хозяйская спальня в стиле кантри с синими стенами и паркетным полом среднего тона
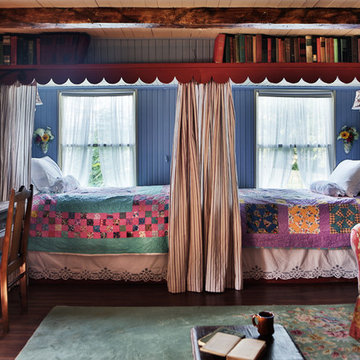
Источник вдохновения для домашнего уюта: гостевая спальня (комната для гостей) в стиле кантри с синими стенами и темным паркетным полом
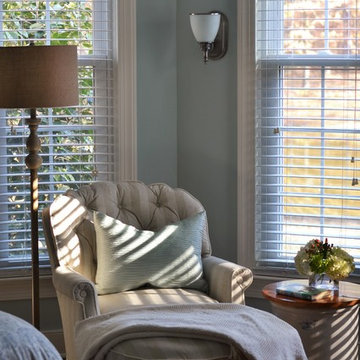
На фото: хозяйская спальня среднего размера в стиле кантри с синими стенами и паркетным полом среднего тона без камина
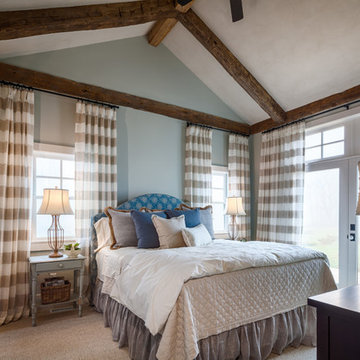
This 3200 square foot home features a maintenance free exterior of LP Smartside, corrugated aluminum roofing, and native prairie landscaping. The design of the structure is intended to mimic the architectural lines of classic farm buildings. The outdoor living areas are as important to this home as the interior spaces; covered and exposed porches, field stone patios and an enclosed screen porch all offer expansive views of the surrounding meadow and tree line.
The home’s interior combines rustic timbers and soaring spaces which would have traditionally been reserved for the barn and outbuildings, with classic finishes customarily found in the family homestead. Walls of windows and cathedral ceilings invite the outdoors in. Locally sourced reclaimed posts and beams, wide plank white oak flooring and a Door County fieldstone fireplace juxtapose with classic white cabinetry and millwork, tongue and groove wainscoting and a color palate of softened paint hues, tiles and fabrics to create a completely unique Door County homestead.
Mitch Wise Design, Inc.
Richard Steinberger Photography
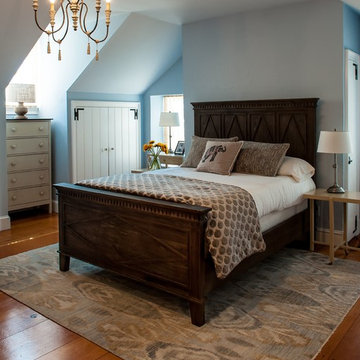
J.W. Smith Photography
Идея дизайна: хозяйская спальня среднего размера на мансарде в стиле кантри с синими стенами и светлым паркетным полом без камина
Идея дизайна: хозяйская спальня среднего размера на мансарде в стиле кантри с синими стенами и светлым паркетным полом без камина
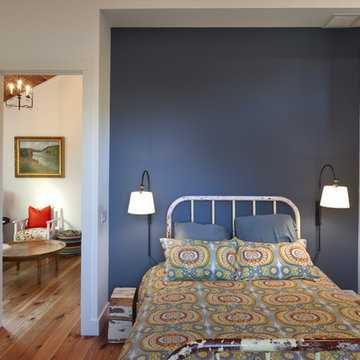
Quiet bedrooms with reclaimed pine floors and ceiling. Landscape paintings by Milbie Benge.
Свежая идея для дизайна: гостевая спальня (комната для гостей) в стиле кантри с синими стенами, паркетным полом среднего тона и акцентной стеной без камина - отличное фото интерьера
Свежая идея для дизайна: гостевая спальня (комната для гостей) в стиле кантри с синими стенами, паркетным полом среднего тона и акцентной стеной без камина - отличное фото интерьера
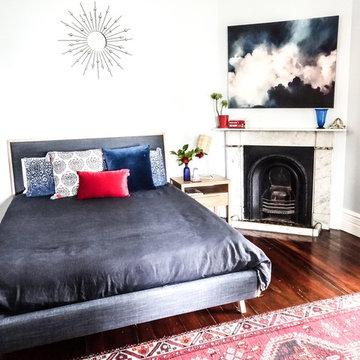
Monique Sartor
Идея дизайна: гостевая спальня среднего размера, (комната для гостей) в стиле кантри с синими стенами, паркетным полом среднего тона, угловым камином и фасадом камина из камня
Идея дизайна: гостевая спальня среднего размера, (комната для гостей) в стиле кантри с синими стенами, паркетным полом среднего тона, угловым камином и фасадом камина из камня
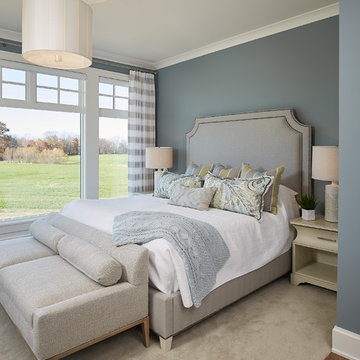
Photographer: Ashley Avila Photography
Builder: Colonial Builders - Tim Schollart
Interior Designer: Laura Davidson
This large estate house was carefully crafted to compliment the rolling hillsides of the Midwest. Horizontal board & batten facades are sheltered by long runs of hipped roofs and are divided down the middle by the homes singular gabled wall. At the foyer, this gable takes the form of a classic three-part archway.
Going through the archway and into the interior, reveals a stunning see-through fireplace surround with raised natural stone hearth and rustic mantel beams. Subtle earth-toned wall colors, white trim, and natural wood floors serve as a perfect canvas to showcase patterned upholstery, black hardware, and colorful paintings. The kitchen and dining room occupies the space to the left of the foyer and living room and is connected to two garages through a more secluded mudroom and half bath. Off to the rear and adjacent to the kitchen is a screened porch that features a stone fireplace and stunning sunset views.
Occupying the space to the right of the living room and foyer is an understated master suite and spacious study featuring custom cabinets with diagonal bracing. The master bedroom’s en suite has a herringbone patterned marble floor, crisp white custom vanities, and access to a his and hers dressing area.
The four upstairs bedrooms are divided into pairs on either side of the living room balcony. Downstairs, the terraced landscaping exposes the family room and refreshment area to stunning views of the rear yard. The two remaining bedrooms in the lower level each have access to an en suite bathroom.
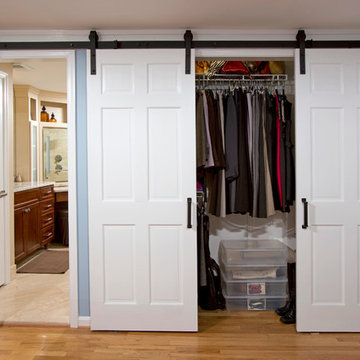
Sliding doors on barnyard hardware used for the master bedroom closet and doorway to bathroom.
Источник вдохновения для домашнего уюта: хозяйская спальня в стиле кантри с синими стенами и светлым паркетным полом
Источник вдохновения для домашнего уюта: хозяйская спальня в стиле кантри с синими стенами и светлым паркетным полом
Спальня в стиле кантри с синими стенами – фото дизайна интерьера
1
