Спальня: освещение в стиле кантри – фото дизайна интерьера
Сортировать:
Бюджет
Сортировать:Популярное за сегодня
1 - 20 из 141 фото
1 из 3

На фото: большая хозяйская спальня: освещение в стиле кантри с белыми стенами, паркетным полом среднего тона и коричневым полом

Home office/ guest bedroom with custom builtins, murphy bed, and desk.
Custom walnut headboard, oak shelves
На фото: гостевая спальня среднего размера, (комната для гостей): освещение в стиле кантри с белыми стенами, ковровым покрытием и бежевым полом
На фото: гостевая спальня среднего размера, (комната для гостей): освещение в стиле кантри с белыми стенами, ковровым покрытием и бежевым полом

Master Bedroom Designed by Studio November at our Oxfordshire Country House Project
Стильный дизайн: хозяйская спальня среднего размера: освещение в стиле кантри с обоями на стенах, разноцветными стенами, паркетным полом среднего тона и коричневым полом - последний тренд
Стильный дизайн: хозяйская спальня среднего размера: освещение в стиле кантри с обоями на стенах, разноцветными стенами, паркетным полом среднего тона и коричневым полом - последний тренд

bedside pendant lights, diagonal shiplap, drum pendant, hanging lanterns, modern farmhouse, shiplap accent wall, shiplap bed wall, v groove ceiling, white oak floors
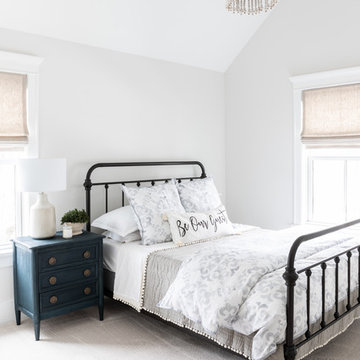
Girls bedroom photo by Emily Kennedy Photo
На фото: большая гостевая спальня (комната для гостей): освещение в стиле кантри с серыми стенами, ковровым покрытием и бежевым полом без камина с
На фото: большая гостевая спальня (комната для гостей): освещение в стиле кантри с серыми стенами, ковровым покрытием и бежевым полом без камина с
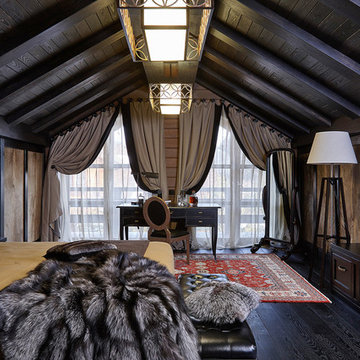
Евгений Лучин
На фото: хозяйская спальня: освещение в стиле кантри с темным паркетным полом, черным полом и коричневыми стенами с
На фото: хозяйская спальня: освещение в стиле кантри с темным паркетным полом, черным полом и коричневыми стенами с
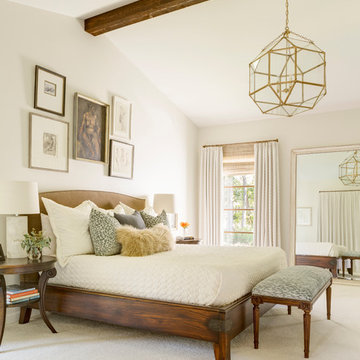
Master Bedroom
На фото: большая хозяйская спальня: освещение в стиле кантри с белыми стенами, ковровым покрытием и бежевым полом
На фото: большая хозяйская спальня: освещение в стиле кантри с белыми стенами, ковровым покрытием и бежевым полом

A Modern Farmhouse set in a prairie setting exudes charm and simplicity. Wrap around porches and copious windows make outdoor/indoor living seamless while the interior finishings are extremely high on detail. In floor heating under porcelain tile in the entire lower level, Fond du Lac stone mimicking an original foundation wall and rough hewn wood finishes contrast with the sleek finishes of carrera marble in the master and top of the line appliances and soapstone counters of the kitchen. This home is a study in contrasts, while still providing a completely harmonious aura.
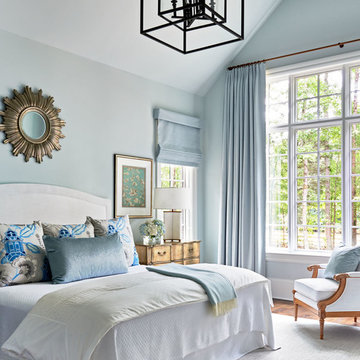
Dustin Peck
Свежая идея для дизайна: спальня: освещение в стиле кантри с серыми стенами и темным паркетным полом - отличное фото интерьера
Свежая идея для дизайна: спальня: освещение в стиле кантри с серыми стенами и темным паркетным полом - отличное фото интерьера
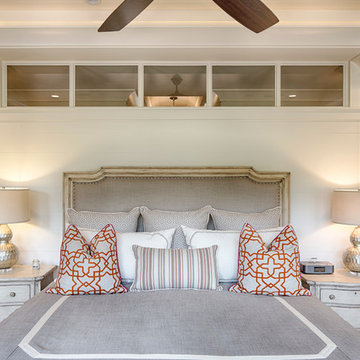
The best of past and present architectural styles combine in this welcoming, farmhouse-inspired design. Clad in low-maintenance siding, the distinctive exterior has plenty of street appeal, with its columned porch, multiple gables, shutters and interesting roof lines. Other exterior highlights included trusses over the garage doors, horizontal lap siding and brick and stone accents. The interior is equally impressive, with an open floor plan that accommodates today’s family and modern lifestyles. An eight-foot covered porch leads into a large foyer and a powder room. Beyond, the spacious first floor includes more than 2,000 square feet, with one side dominated by public spaces that include a large open living room, centrally located kitchen with a large island that seats six and a u-shaped counter plan, formal dining area that seats eight for holidays and special occasions and a convenient laundry and mud room. The left side of the floor plan contains the serene master suite, with an oversized master bath, large walk-in closet and 16 by 18-foot master bedroom that includes a large picture window that lets in maximum light and is perfect for capturing nearby views. Relax with a cup of morning coffee or an evening cocktail on the nearby covered patio, which can be accessed from both the living room and the master bedroom. Upstairs, an additional 900 square feet includes two 11 by 14-foot upper bedrooms with bath and closet and a an approximately 700 square foot guest suite over the garage that includes a relaxing sitting area, galley kitchen and bath, perfect for guests or in-laws.

This 3200 square foot home features a maintenance free exterior of LP Smartside, corrugated aluminum roofing, and native prairie landscaping. The design of the structure is intended to mimic the architectural lines of classic farm buildings. The outdoor living areas are as important to this home as the interior spaces; covered and exposed porches, field stone patios and an enclosed screen porch all offer expansive views of the surrounding meadow and tree line.
The home’s interior combines rustic timbers and soaring spaces which would have traditionally been reserved for the barn and outbuildings, with classic finishes customarily found in the family homestead. Walls of windows and cathedral ceilings invite the outdoors in. Locally sourced reclaimed posts and beams, wide plank white oak flooring and a Door County fieldstone fireplace juxtapose with classic white cabinetry and millwork, tongue and groove wainscoting and a color palate of softened paint hues, tiles and fabrics to create a completely unique Door County homestead.
Mitch Wise Design, Inc.
Richard Steinberger Photography
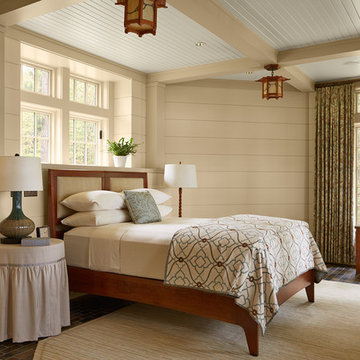
Architecture & Interior Design: David Heide Design Studio Photo: Susan Gilmore Photography
Источник вдохновения для домашнего уюта: большая хозяйская спальня: освещение в стиле кантри с полом из сланца, бежевыми стенами и коричневым полом без камина
Источник вдохновения для домашнего уюта: большая хозяйская спальня: освещение в стиле кантри с полом из сланца, бежевыми стенами и коричневым полом без камина
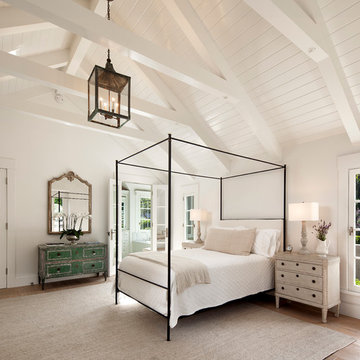
Bedroom.
Стильный дизайн: хозяйская спальня: освещение в стиле кантри с белыми стенами и светлым паркетным полом - последний тренд
Стильный дизайн: хозяйская спальня: освещение в стиле кантри с белыми стенами и светлым паркетным полом - последний тренд
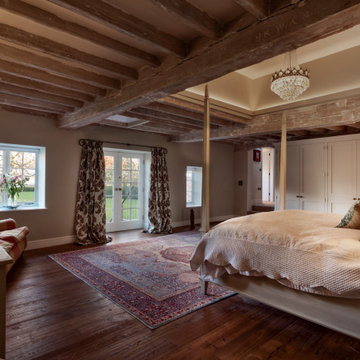
Пример оригинального дизайна: большая хозяйская спальня: освещение в стиле кантри с бежевыми стенами, темным паркетным полом, коричневым полом и балками на потолке

Master bedroom with reclaimed wood wall covering, eclectic lighting and custom built limestone plaster fireplace.
For more photos of this project visit our website: https://wendyobrienid.com.
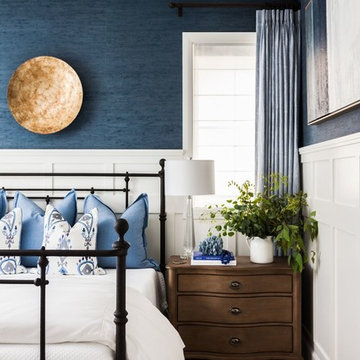
Пример оригинального дизайна: гостевая спальня среднего размера, (комната для гостей): освещение в стиле кантри с синими стенами без камина
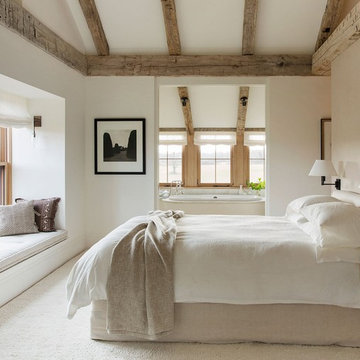
An inviting Farmhouse inspired master bedroom with soft, luxorious carpet. Available at Finstad's Carpet One.
На фото: хозяйская спальня среднего размера: освещение в стиле кантри с белыми стенами и ковровым покрытием без камина
На фото: хозяйская спальня среднего размера: освещение в стиле кантри с белыми стенами и ковровым покрытием без камина
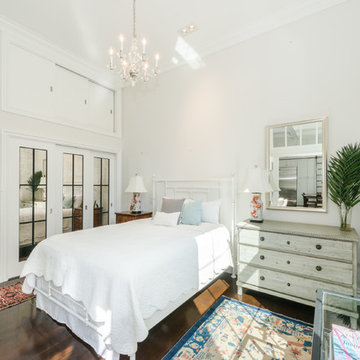
Kara Spelman
Источник вдохновения для домашнего уюта: хозяйская спальня среднего размера: освещение в стиле кантри с белыми стенами, темным паркетным полом и коричневым полом без камина
Источник вдохновения для домашнего уюта: хозяйская спальня среднего размера: освещение в стиле кантри с белыми стенами, темным паркетным полом и коричневым полом без камина
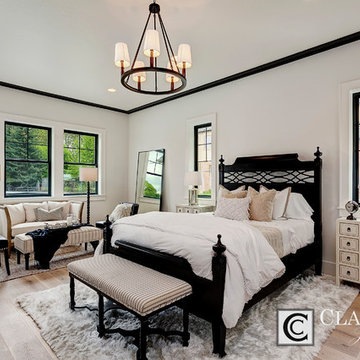
Doug Petersen Photography
На фото: большая хозяйская спальня: освещение в стиле кантри с белыми стенами и светлым паркетным полом без камина с
На фото: большая хозяйская спальня: освещение в стиле кантри с белыми стенами и светлым паркетным полом без камина с
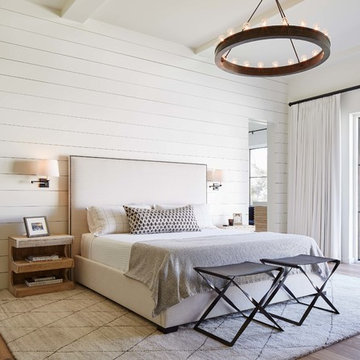
An extraordinary opportunity taken, applying a client driven design concept into a residence surpassing all expectations. Client collaboration and pursuant work combine to satisfy requirements of modernism, respect of streetscape, family privacy, and applications of art and function. Interior Furnishings by Client. Exclusive Photography and Videography by Michael Blevins of MB Productions.
Спальня: освещение в стиле кантри – фото дизайна интерьера
1