Спальня в стиле кантри с деревянным полом – фото дизайна интерьера
Сортировать:
Бюджет
Сортировать:Популярное за сегодня
1 - 20 из 199 фото
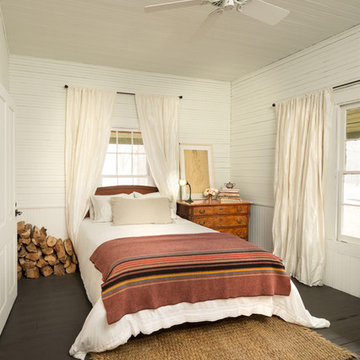
Silk drapes, a jute runner and a painted floors shape this guest bedroom. One decorative french dresser was added bedside to increase the storage in the room and keep the space from being to casual and rustic. photos by www.bloodfirestudios.com
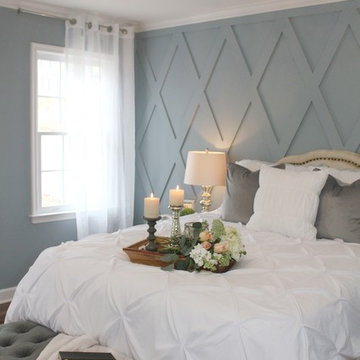
Gorgeous custom bedroom wall! Done by our amazing crew at CHC Homes!
Свежая идея для дизайна: хозяйская спальня среднего размера в стиле кантри с серыми стенами, деревянным полом и коричневым полом без камина - отличное фото интерьера
Свежая идея для дизайна: хозяйская спальня среднего размера в стиле кантри с серыми стенами, деревянным полом и коричневым полом без камина - отличное фото интерьера
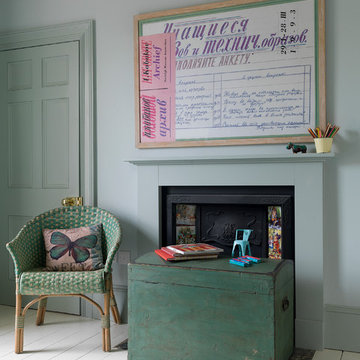
На фото: спальня в стиле кантри с зелеными стенами, деревянным полом и стандартным камином
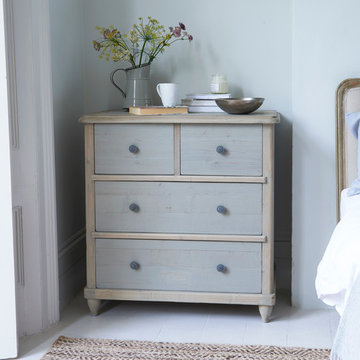
We've mixed one part chalky paint with two parts water to get the grey wash on this solid chest just right. It doesn't half scrub up well!
Стильный дизайн: большая хозяйская спальня в стиле кантри с белыми стенами и деревянным полом - последний тренд
Стильный дизайн: большая хозяйская спальня в стиле кантри с белыми стенами и деревянным полом - последний тренд
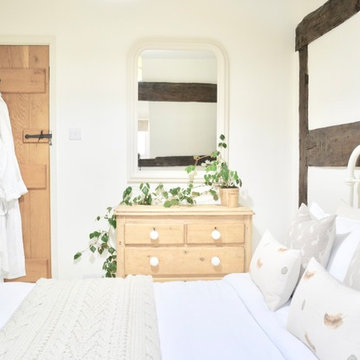
Herefordshire Black & White Cottage Guest Bedroom. Beautiful period property with carefully selected pieces of antique furniture and natural linen fabric from Peony & Sage with Farrow & Ball's Pointing on the walls and Slipper Satin on the floorboards and woodwork.
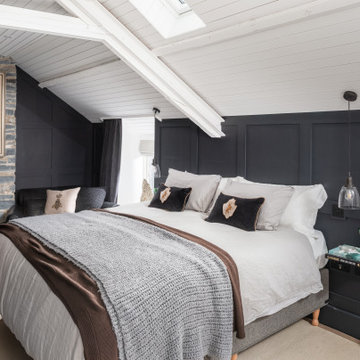
Источник вдохновения для домашнего уюта: хозяйская спальня среднего размера в стиле кантри с серыми стенами, деревянным полом, печью-буржуйкой, фасадом камина из кирпича, белым полом, сводчатым потолком и панелями на части стены
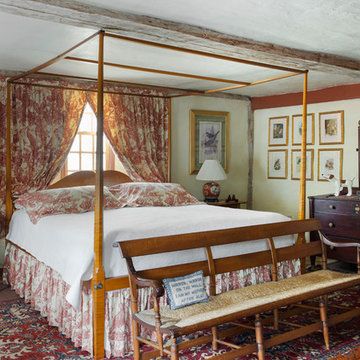
The historic restoration of this First Period Ipswich, Massachusetts home (c. 1686) was an eighteen-month project that combined exterior and interior architectural work to preserve and revitalize this beautiful home. Structurally, work included restoring the summer beam, straightening the timber frame, and adding a lean-to section. The living space was expanded with the addition of a spacious gourmet kitchen featuring countertops made of reclaimed barn wood. As is always the case with our historic renovations, we took special care to maintain the beauty and integrity of the historic elements while bringing in the comfort and convenience of modern amenities. We were even able to uncover and restore much of the original fabric of the house (the chimney, fireplaces, paneling, trim, doors, hinges, etc.), which had been hidden for years under a renovation dating back to 1746.
Winner, 2012 Mary P. Conley Award for historic home restoration and preservation
You can read more about this restoration in the Boston Globe article by Regina Cole, “A First Period home gets a second life.” http://www.bostonglobe.com/magazine/2013/10/26/couple-rebuild-their-century-home-ipswich/r2yXE5yiKWYcamoFGmKVyL/story.html
Photo Credit: Eric Roth
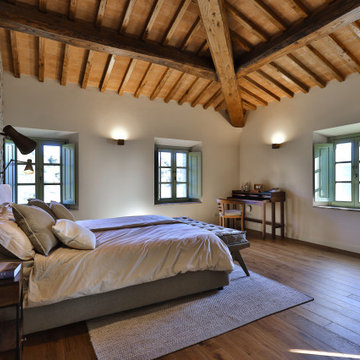
Camera Main con parete facciavista
Источник вдохновения для домашнего уюта: большая хозяйская спальня в стиле кантри с желтыми стенами, деревянным полом, коричневым полом, балками на потолке и рабочим местом
Источник вдохновения для домашнего уюта: большая хозяйская спальня в стиле кантри с желтыми стенами, деревянным полом, коричневым полом, балками на потолке и рабочим местом
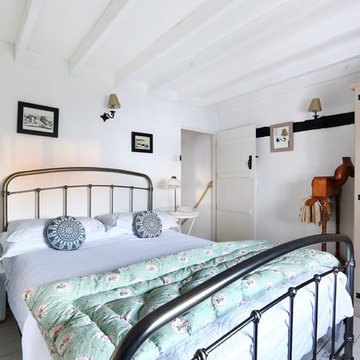
Emma Wood
Стильный дизайн: маленькая хозяйская спальня на мансарде в стиле кантри с белыми стенами, деревянным полом, стандартным камином и фасадом камина из кирпича для на участке и в саду - последний тренд
Стильный дизайн: маленькая хозяйская спальня на мансарде в стиле кантри с белыми стенами, деревянным полом, стандартным камином и фасадом камина из кирпича для на участке и в саду - последний тренд
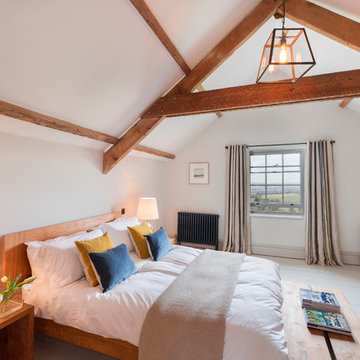
Richard Downer
This Georgian property is in an outstanding location with open views over Dartmoor and the sea beyond.
Our brief for this project was to transform the property which has seen many unsympathetic alterations over the years with a new internal layout, external renovation and interior design scheme to provide a timeless home for a young family. The property required extensive remodelling both internally and externally to create a home that our clients call their “forever home”.
Our refurbishment retains and restores original features such as fireplaces and panelling while incorporating the client's personal tastes and lifestyle. More specifically a dramatic dining room, a hard working boot room and a study/DJ room were requested. The interior scheme gives a nod to the Georgian architecture while integrating the technology for today's living.
Generally throughout the house a limited materials and colour palette have been applied to give our client's the timeless, refined interior scheme they desired. Granite, reclaimed slate and washed walnut floorboards make up the key materials.
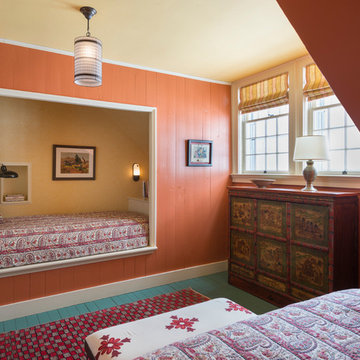
Photography - Nat Rea www.natrea.com
На фото: большая гостевая спальня (комната для гостей) в стиле кантри с красными стенами и деревянным полом
На фото: большая гостевая спальня (комната для гостей) в стиле кантри с красными стенами и деревянным полом
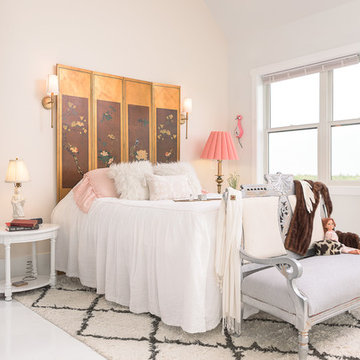
This light and airy Loft Mater Suite with soft blush focal wall and pink and gold accents create a timeless elegance to this modern farmhouse suite.
Project Mgr. & Interior Design by- Dawn D Totty DESIGNS
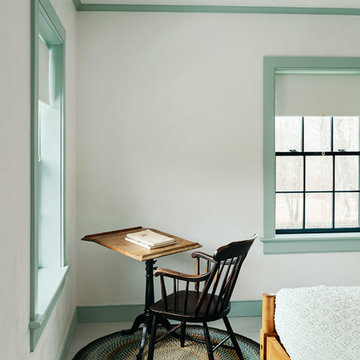
На фото: спальня в стиле кантри с белыми стенами, деревянным полом и серым полом
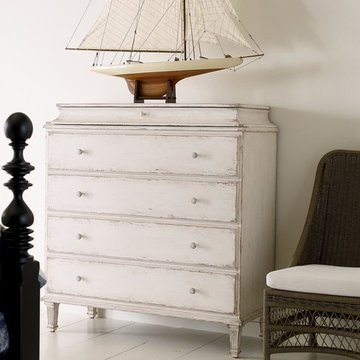
Стильный дизайн: хозяйская спальня среднего размера в стиле кантри с белыми стенами, деревянным полом и белым полом без камина - последний тренд
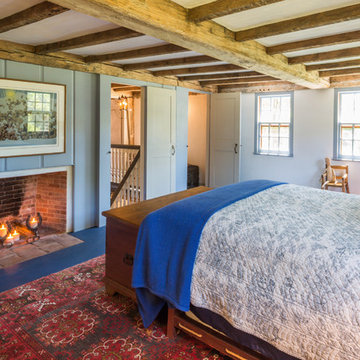
На фото: хозяйская спальня в стиле кантри с синими стенами, деревянным полом, стандартным камином и фасадом камина из дерева
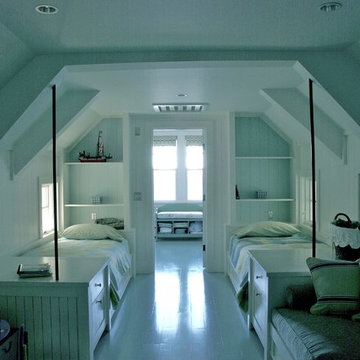
Charles Myer
Источник вдохновения для домашнего уюта: гостевая спальня (комната для гостей) в стиле кантри с деревянным полом
Источник вдохновения для домашнего уюта: гостевая спальня (комната для гостей) в стиле кантри с деревянным полом
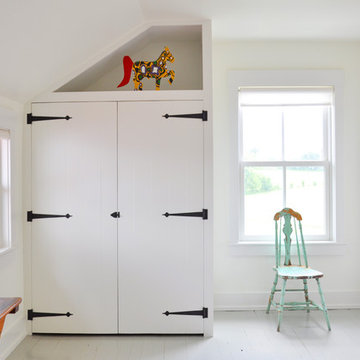
De Leon & Primmer Architecture Workshop
На фото: спальня в стиле кантри с деревянным полом, белыми стенами и белым полом
На фото: спальня в стиле кантри с деревянным полом, белыми стенами и белым полом
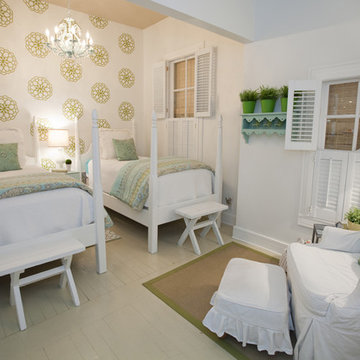
Twin beds with bold graphic flower wall
Идея дизайна: гостевая спальня (комната для гостей) в стиле кантри с белыми стенами, деревянным полом и акцентной стеной без камина
Идея дизайна: гостевая спальня (комната для гостей) в стиле кантри с белыми стенами, деревянным полом и акцентной стеной без камина
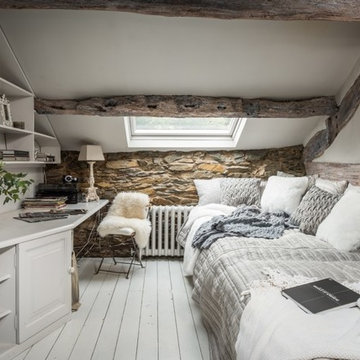
На фото: гостевая спальня среднего размера, (комната для гостей) на мансарде в стиле кантри с бежевыми стенами, деревянным полом и белым полом
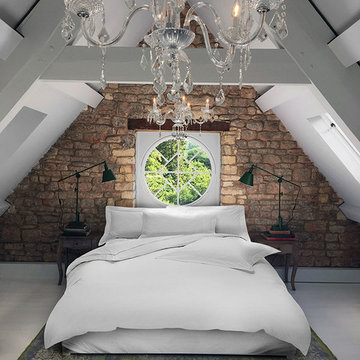
На фото: большая хозяйская спальня на мансарде в стиле кантри с белыми стенами и деревянным полом
Спальня в стиле кантри с деревянным полом – фото дизайна интерьера
1