Спальня в стиле кантри – фото дизайна интерьера
Сортировать:
Бюджет
Сортировать:Популярное за сегодня
101 - 120 из 65 676 фото
1 из 5

Свежая идея для дизайна: спальня среднего размера на антресоли в стиле кантри с зелеными стенами и паркетным полом среднего тона без камина - отличное фото интерьера
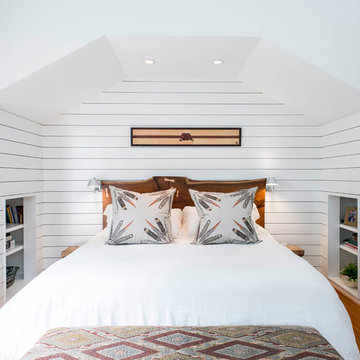
Photographer- Lisa Gotwals http://www.lissagotwals.com/
Designer- Alys Protzman http://www.houzz.com/pro/alysdesign/alys-design
Aug/Sept 2015
Renewing Old World Charm http://urbanhomemagazine.com/feature/1405
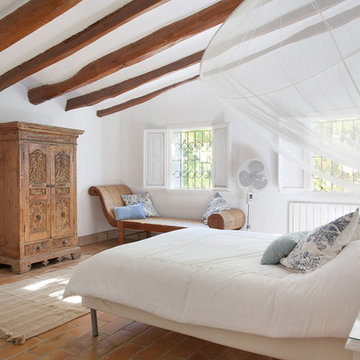
Стильный дизайн: большая хозяйская спальня в стиле кантри с белыми стенами и кирпичным полом - последний тренд
Find the right local pro for your project
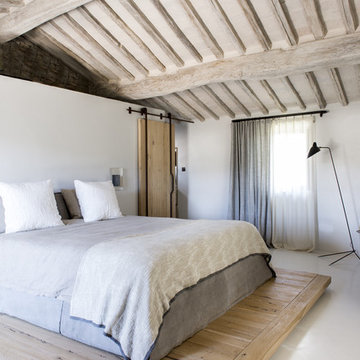
Источник вдохновения для домашнего уюта: хозяйская спальня в стиле кантри с белыми стенами и полом из керамогранита
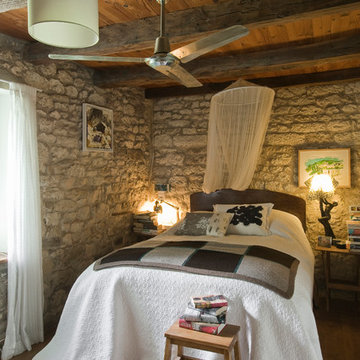
©julien clapot
Идея дизайна: гостевая спальня (комната для гостей), среднего размера в стиле кантри с паркетным полом среднего тона
Идея дизайна: гостевая спальня (комната для гостей), среднего размера в стиле кантри с паркетным полом среднего тона
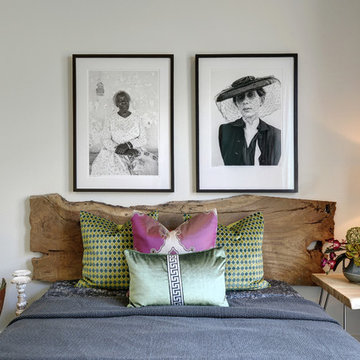
Идея дизайна: гостевая спальня среднего размера, (комната для гостей) в стиле кантри с белыми стенами и светлым паркетным полом
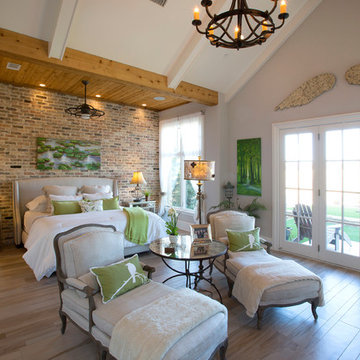
Пример оригинального дизайна: большая хозяйская спальня в стиле кантри с серыми стенами, светлым паркетным полом, стандартным камином, фасадом камина из кирпича и коричневым полом
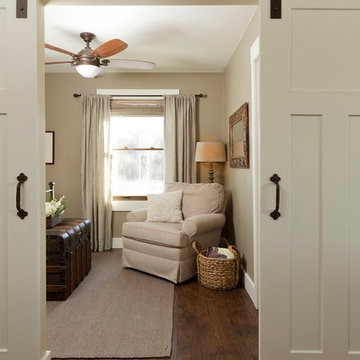
Building Design, Plans, and Interior Finishes by: Fluidesign Studio I Builder: Homeowner I Photographer: sethbennphoto.com
На фото: гостевая спальня среднего размера, (комната для гостей) в стиле кантри с бежевыми стенами и темным паркетным полом с
На фото: гостевая спальня среднего размера, (комната для гостей) в стиле кантри с бежевыми стенами и темным паркетным полом с
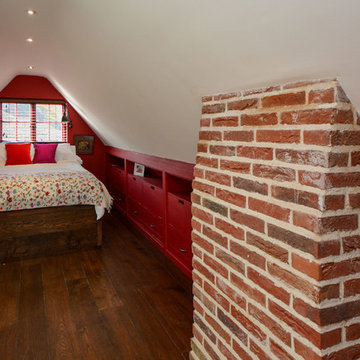
Loft style bedroom with bespoke bed and built in storage
Photographs - Mike Waterman
На фото: маленькая спальня на антресоли в стиле кантри с красными стенами и темным паркетным полом без камина для на участке и в саду с
На фото: маленькая спальня на антресоли в стиле кантри с красными стенами и темным паркетным полом без камина для на участке и в саду с
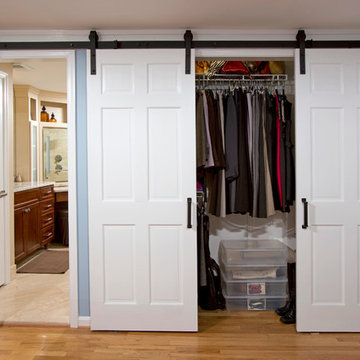
Sliding doors on barnyard hardware used for the master bedroom closet and doorway to bathroom.
Источник вдохновения для домашнего уюта: хозяйская спальня в стиле кантри с синими стенами и светлым паркетным полом
Источник вдохновения для домашнего уюта: хозяйская спальня в стиле кантри с синими стенами и светлым паркетным полом
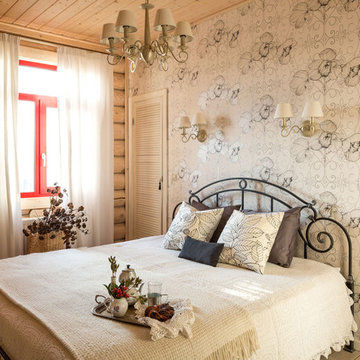
Дизайнер - Татьяна Иванова;
Фото - Евгений Кулибаба
На фото: хозяйская спальня в стиле кантри с бежевыми стенами, деревянным полом и кроватью в нише с
На фото: хозяйская спальня в стиле кантри с бежевыми стенами, деревянным полом и кроватью в нише с
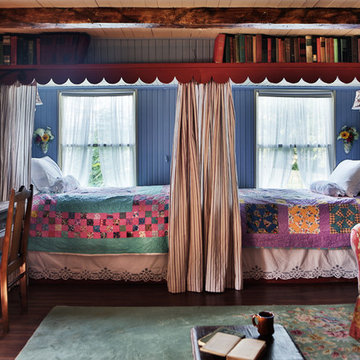
Источник вдохновения для домашнего уюта: гостевая спальня (комната для гостей) в стиле кантри с синими стенами и темным паркетным полом
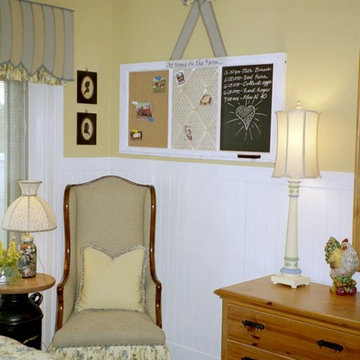
This was done as a volunteer project by members of the Orange County ASID. Each designer took a room and this was ours. It was out dated and mish-mash of styles and items. We thought long and hard about this one. It is Ronald McDonald's mission to provide a home away from home which lead us to think, "there is no place like home" which lead to what else but a Farmhouse to make everyone feel warm and cozy.
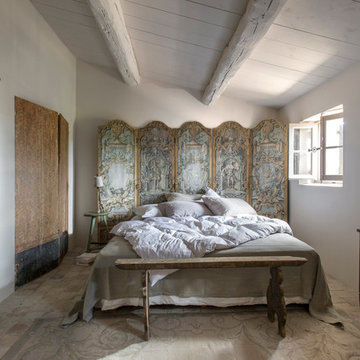
Bernard Touillon photographe
La Maison de Charrier décorateur
На фото: хозяйская спальня среднего размера в стиле кантри с белыми стенами и кирпичным полом
На фото: хозяйская спальня среднего размера в стиле кантри с белыми стенами и кирпичным полом
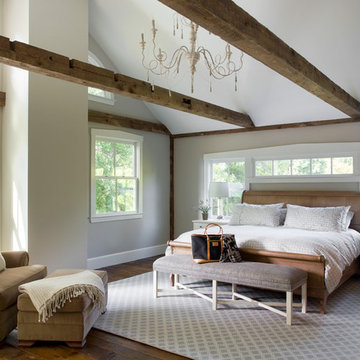
When Cummings Architects first met with the owners of this understated country farmhouse, the building’s layout and design was an incoherent jumble. The original bones of the building were almost unrecognizable. All of the original windows, doors, flooring, and trims – even the country kitchen – had been removed. Mathew and his team began a thorough design discovery process to find the design solution that would enable them to breathe life back into the old farmhouse in a way that acknowledged the building’s venerable history while also providing for a modern living by a growing family.
The redesign included the addition of a new eat-in kitchen, bedrooms, bathrooms, wrap around porch, and stone fireplaces. To begin the transforming restoration, the team designed a generous, twenty-four square foot kitchen addition with custom, farmers-style cabinetry and timber framing. The team walked the homeowners through each detail the cabinetry layout, materials, and finishes. Salvaged materials were used and authentic craftsmanship lent a sense of place and history to the fabric of the space.
The new master suite included a cathedral ceiling showcasing beautifully worn salvaged timbers. The team continued with the farm theme, using sliding barn doors to separate the custom-designed master bath and closet. The new second-floor hallway features a bold, red floor while new transoms in each bedroom let in plenty of light. A summer stair, detailed and crafted with authentic details, was added for additional access and charm.
Finally, a welcoming farmer’s porch wraps around the side entry, connecting to the rear yard via a gracefully engineered grade. This large outdoor space provides seating for large groups of people to visit and dine next to the beautiful outdoor landscape and the new exterior stone fireplace.
Though it had temporarily lost its identity, with the help of the team at Cummings Architects, this lovely farmhouse has regained not only its former charm but also a new life through beautifully integrated modern features designed for today’s family.
Photo by Eric Roth
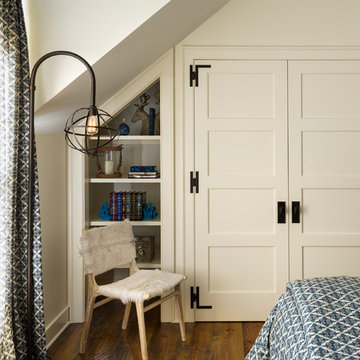
Rob Karosis
На фото: спальня в стиле кантри с белыми стенами и темным паркетным полом
На фото: спальня в стиле кантри с белыми стенами и темным паркетным полом
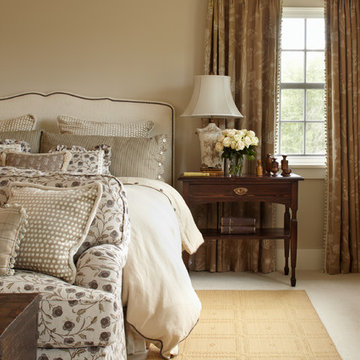
David Patterson
На фото: спальня в стиле кантри с бежевыми стенами и ковровым покрытием
На фото: спальня в стиле кантри с бежевыми стенами и ковровым покрытием
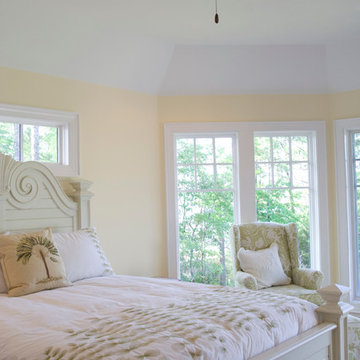
Guest Bedroom of The Sater Design Collection's Luxury Farmhouse Home Plan - "Oak Island" (Plan #7062). www.saterdesign.com
Идея дизайна: большая гостевая спальня (комната для гостей) в стиле кантри с желтыми стенами и паркетным полом среднего тона без камина
Идея дизайна: большая гостевая спальня (комната для гостей) в стиле кантри с желтыми стенами и паркетным полом среднего тона без камина
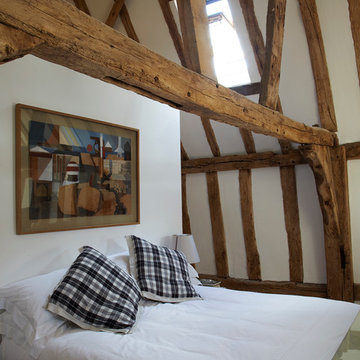
Свежая идея для дизайна: хозяйская спальня среднего размера на мансарде в стиле кантри с белыми стенами и паркетным полом среднего тона - отличное фото интерьера
Спальня в стиле кантри – фото дизайна интерьера
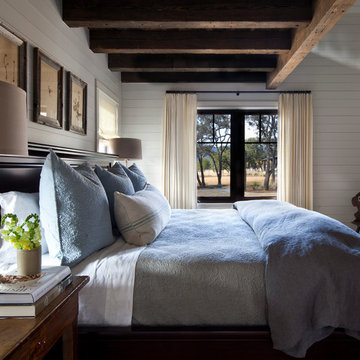
Shiflet Group Architects
Photographer Nick Johnson
Свежая идея для дизайна: хозяйская спальня на мансарде в стиле кантри с белыми стенами - отличное фото интерьера
Свежая идея для дизайна: хозяйская спальня на мансарде в стиле кантри с белыми стенами - отличное фото интерьера
6