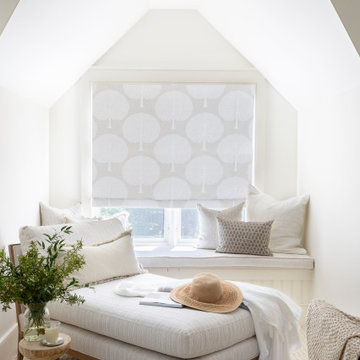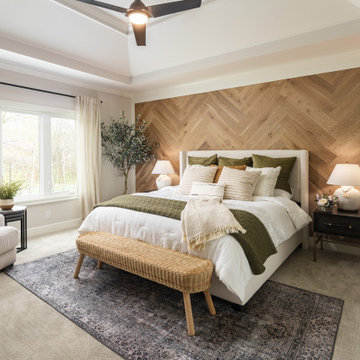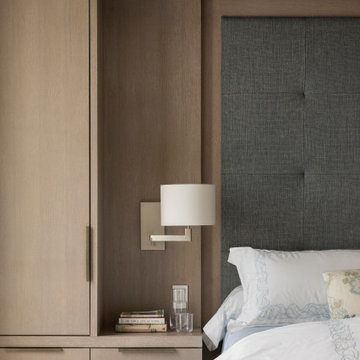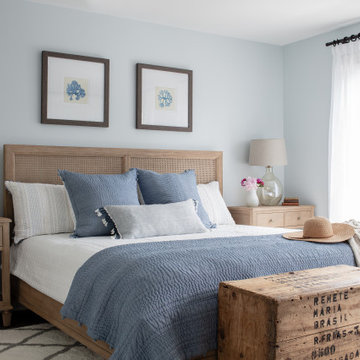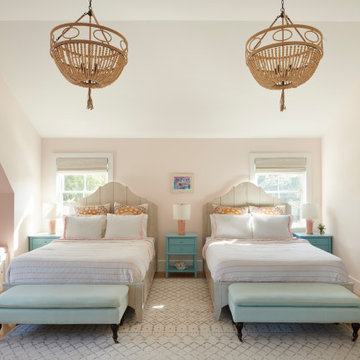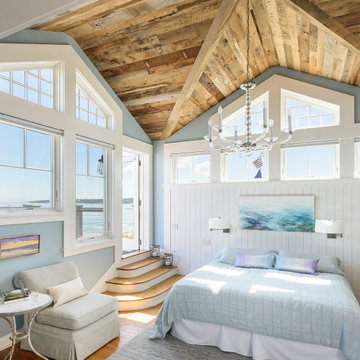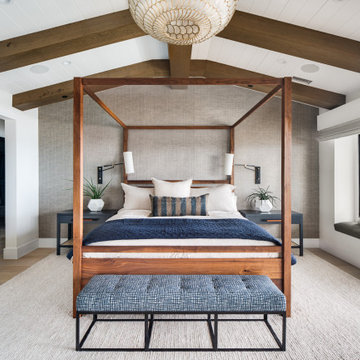Спальня в морском стиле – фото дизайна интерьера
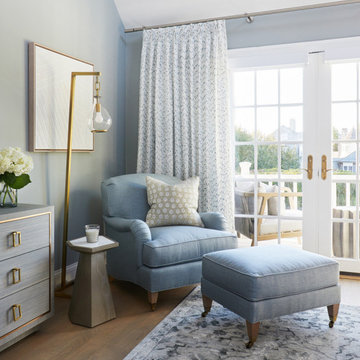
This three-story Westhampton Beach home designed for family get-togethers features a large entry and open-plan kitchen, dining, and living room. The kitchen was gut-renovated to merge seamlessly with the living room. For worry-free entertaining and clean-up, we used lots of performance fabrics and refinished the existing hardwood floors with a custom greige stain. A palette of blues, creams, and grays, with a touch of yellow, is complemented by natural materials like wicker and wood. The elegant furniture, striking decor, and statement lighting create a light and airy interior that is both sophisticated and welcoming, for beach living at its best, without the fuss!
---
Our interior design service area is all of New York City including the Upper East Side and Upper West Side, as well as the Hamptons, Scarsdale, Mamaroneck, Rye, Rye City, Edgemont, Harrison, Bronxville, and Greenwich CT.
For more about Darci Hether, see here: https://darcihether.com/
To learn more about this project, see here:
https://darcihether.com/portfolio/westhampton-beach-home-for-gatherings/
Find the right local pro for your project
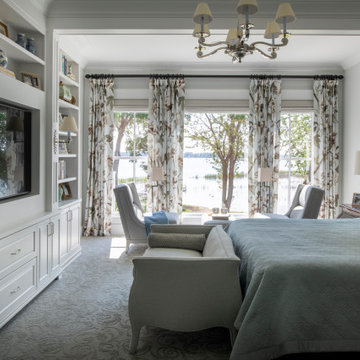
Builder: Michels Homes
Interior Design: Talla Skogmo Interior Design
Cabinetry Design: Megan at Michels Homes
Photography: Scott Amundson Photography
На фото: большая хозяйская спальня в морском стиле с серыми стенами, ковровым покрытием и зеленым полом с
На фото: большая хозяйская спальня в морском стиле с серыми стенами, ковровым покрытием и зеленым полом с
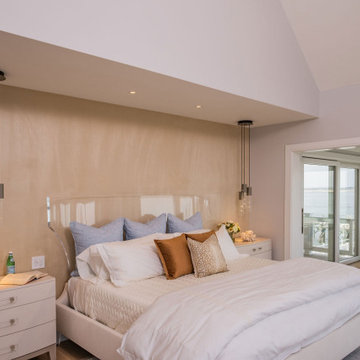
Свежая идея для дизайна: спальня в морском стиле - отличное фото интерьера
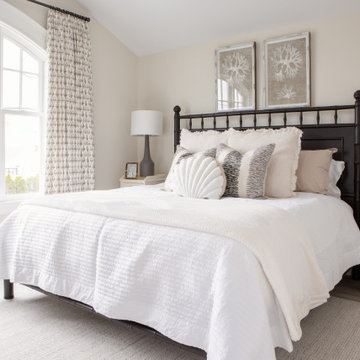
This beachfront bedroom utilizes the juxtaposition between dark and light to create a ravishing and sleek aesthetic.
Стильный дизайн: большая гостевая спальня (комната для гостей) в морском стиле с бежевыми стенами, светлым паркетным полом и сводчатым потолком - последний тренд
Стильный дизайн: большая гостевая спальня (комната для гостей) в морском стиле с бежевыми стенами, светлым паркетным полом и сводчатым потолком - последний тренд
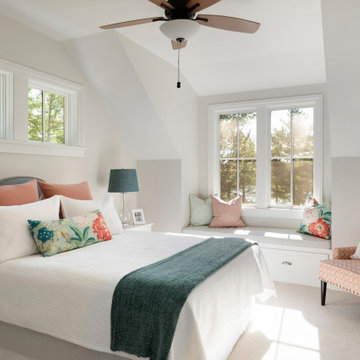
This guest bedroom was designed for a happy couple that would frequent the lake home, especially in the summers for a month at a time. A balance of dark teal and soft coral balances the the soft wall color and White Dove accents.
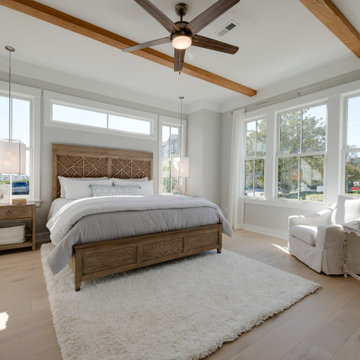
На фото: большая хозяйская спальня в морском стиле с серыми стенами, светлым паркетным полом, серым полом и балками на потолке с
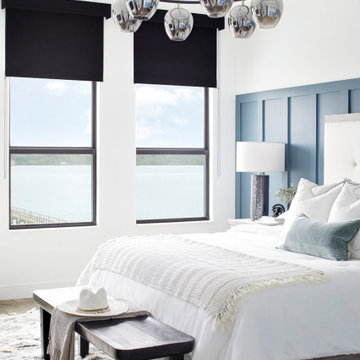
Свежая идея для дизайна: хозяйская спальня среднего размера в морском стиле с синими стенами и панелями на стенах - отличное фото интерьера

A master bedroom with a deck, dark wood shiplap ceiling, and beachy decor
Photo by Ashley Avila Photography
На фото: гостевая спальня (комната для гостей) в морском стиле с ковровым покрытием, серым полом, серыми стенами, сводчатым потолком, деревянным потолком и панелями на стенах
На фото: гостевая спальня (комната для гостей) в морском стиле с ковровым покрытием, серым полом, серыми стенами, сводчатым потолком, деревянным потолком и панелями на стенах
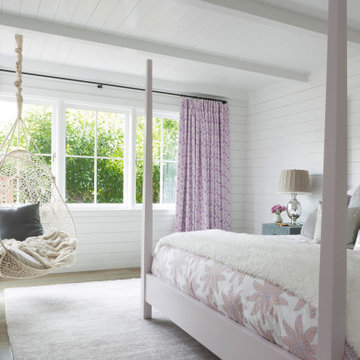
Noah Webb
На фото: спальня в морском стиле с белыми стенами, паркетным полом среднего тона, коричневым полом, балками на потолке, потолком из вагонки и стенами из вагонки
На фото: спальня в морском стиле с белыми стенами, паркетным полом среднего тона, коричневым полом, балками на потолке, потолком из вагонки и стенами из вагонки
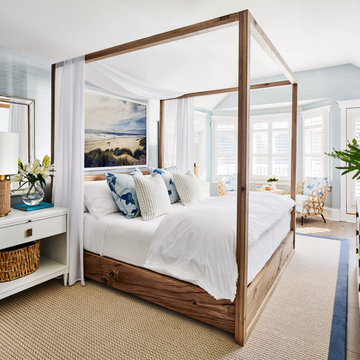
It’s lucky to have such a great space to work with when creating our coastal vision for the master bedroom. We centered this design around one of our favorite coastal style beds of all time, the solid oak Thomas Bina Otis Poster Bed. To soften the space, we wrapped the room in a textural wallpaper. Once again, we injected color and pattern into the design through the soft materials, like the bedding and the sophisticated koi fish print from Schumacher on our Ella rattan chair from Palecek. The master bedroom was our client’s whimsical getaway and the process from the floor planning and design schematics, to 3D renderings and then the final photography, it was just beautiful.

На фото: большая хозяйская спальня в морском стиле с белыми стенами, светлым паркетным полом, стандартным камином, фасадом камина из вагонки, белым полом и сводчатым потолком с

[Our Clients]
We were so excited to help these new homeowners re-envision their split-level diamond in the rough. There was so much potential in those walls, and we couldn’t wait to delve in and start transforming spaces. Our primary goal was to re-imagine the main level of the home and create an open flow between the space. So, we started by converting the existing single car garage into their living room (complete with a new fireplace) and opening up the kitchen to the rest of the level.
[Kitchen]
The original kitchen had been on the small side and cut-off from the rest of the home, but after we removed the coat closet, this kitchen opened up beautifully. Our plan was to create an open and light filled kitchen with a design that translated well to the other spaces in this home, and a layout that offered plenty of space for multiple cooks. We utilized clean white cabinets around the perimeter of the kitchen and popped the island with a spunky shade of blue. To add a real element of fun, we jazzed it up with the colorful escher tile at the backsplash and brought in accents of brass in the hardware and light fixtures to tie it all together. Through out this home we brought in warm wood accents and the kitchen was no exception, with its custom floating shelves and graceful waterfall butcher block counter at the island.
[Dining Room]
The dining room had once been the home’s living room, but we had other plans in mind. With its dramatic vaulted ceiling and new custom steel railing, this room was just screaming for a dramatic light fixture and a large table to welcome one-and-all.
[Living Room]
We converted the original garage into a lovely little living room with a cozy fireplace. There is plenty of new storage in this space (that ties in with the kitchen finishes), but the real gem is the reading nook with two of the most comfortable armchairs you’ve ever sat in.
[Master Suite]
This home didn’t originally have a master suite, so we decided to convert one of the bedrooms and create a charming suite that you’d never want to leave. The master bathroom aesthetic quickly became all about the textures. With a sultry black hex on the floor and a dimensional geometric tile on the walls we set the stage for a calm space. The warm walnut vanity and touches of brass cozy up the space and relate with the feel of the rest of the home. We continued the warm wood touches into the master bedroom, but went for a rich accent wall that elevated the sophistication level and sets this space apart.
[Hall Bathroom]
The floor tile in this bathroom still makes our hearts skip a beat. We designed the rest of the space to be a clean and bright white, and really let the lovely blue of the floor tile pop. The walnut vanity cabinet (complete with hairpin legs) adds a lovely level of warmth to this bathroom, and the black and brass accents add the sophisticated touch we were looking for.
[Office]
We loved the original built-ins in this space, and knew they needed to always be a part of this house, but these 60-year-old beauties definitely needed a little help. We cleaned up the cabinets and brass hardware, switched out the formica counter for a new quartz top, and painted wall a cheery accent color to liven it up a bit. And voila! We have an office that is the envy of the neighborhood.
Спальня в морском стиле – фото дизайна интерьера
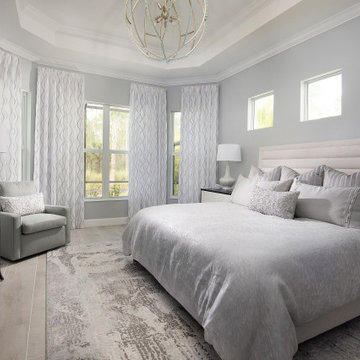
The Master Bedroom boasts neutral, soft tones for a relaxing oasis.
Источник вдохновения для домашнего уюта: хозяйская спальня среднего размера в морском стиле с серыми стенами, полом из керамической плитки и серым полом без камина
Источник вдохновения для домашнего уюта: хозяйская спальня среднего размера в морском стиле с серыми стенами, полом из керамической плитки и серым полом без камина
3
