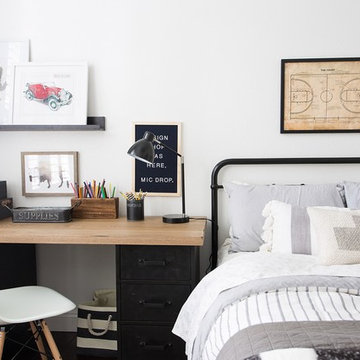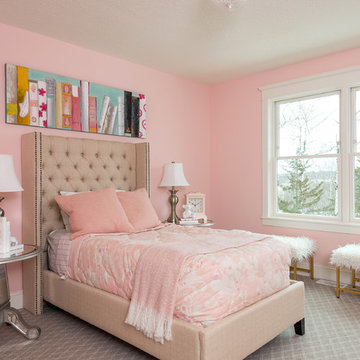Спальня в классическом стиле – фото дизайна интерьера
Сортировать:
Бюджет
Сортировать:Популярное за сегодня
81 - 100 из 179 616 фото

Camp Wobegon is a nostalgic waterfront retreat for a multi-generational family. The home's name pays homage to a radio show the homeowner listened to when he was a child in Minnesota. Throughout the home, there are nods to the sentimental past paired with modern features of today.
The five-story home sits on Round Lake in Charlevoix with a beautiful view of the yacht basin and historic downtown area. Each story of the home is devoted to a theme, such as family, grandkids, and wellness. The different stories boast standout features from an in-home fitness center complete with his and her locker rooms to a movie theater and a grandkids' getaway with murphy beds. The kids' library highlights an upper dome with a hand-painted welcome to the home's visitors.
Throughout Camp Wobegon, the custom finishes are apparent. The entire home features radius drywall, eliminating any harsh corners. Masons carefully crafted two fireplaces for an authentic touch. In the great room, there are hand constructed dark walnut beams that intrigue and awe anyone who enters the space. Birchwood artisans and select Allenboss carpenters built and assembled the grand beams in the home.
Perhaps the most unique room in the home is the exceptional dark walnut study. It exudes craftsmanship through the intricate woodwork. The floor, cabinetry, and ceiling were crafted with care by Birchwood carpenters. When you enter the study, you can smell the rich walnut. The room is a nod to the homeowner's father, who was a carpenter himself.
The custom details don't stop on the interior. As you walk through 26-foot NanoLock doors, you're greeted by an endless pool and a showstopping view of Round Lake. Moving to the front of the home, it's easy to admire the two copper domes that sit atop the roof. Yellow cedar siding and painted cedar railing complement the eye-catching domes.
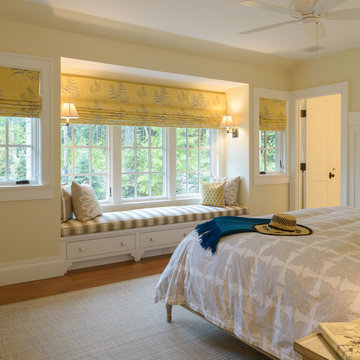
Architecture: Peter White
Photographer: John Hession
На фото: спальня в классическом стиле с желтыми стенами, паркетным полом среднего тона и коричневым полом с
На фото: спальня в классическом стиле с желтыми стенами, паркетным полом среднего тона и коричневым полом с
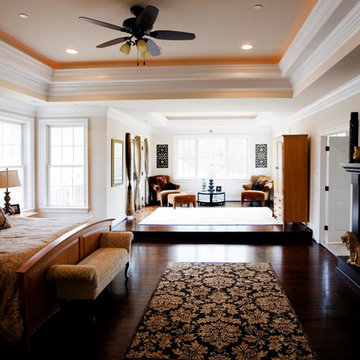
Источник вдохновения для домашнего уюта: огромная хозяйская спальня в классическом стиле с бежевыми стенами, темным паркетным полом, стандартным камином, фасадом камина из плитки и коричневым полом
Find the right local pro for your project
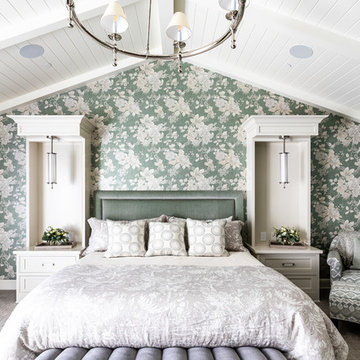
На фото: большая хозяйская спальня в классическом стиле с ковровым покрытием, зелеными стенами и серым полом с
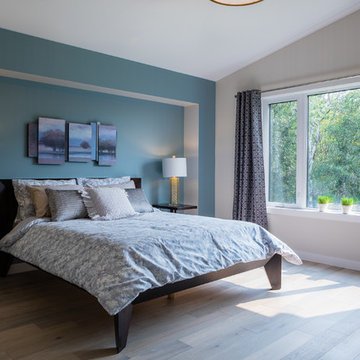
The vaulted ceiling and cantilever in the master bedroom makes the room feel twice as big and the large window offers beautiful views of the snow covered forest. The pale paint colours on the walls also help bounce light throughout the room.
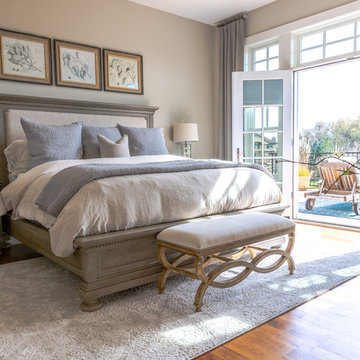
We gave our master bedroom a much needed update this year. I love for my bedroom to be a soothing space,, so went with various shades of neutral and lots of texture over pattern. Bed, nightstands and dresser by Restoration Hardware, Lighting by Gabby, rug by Home Goods, Bedding by Pottery Barn and Vanity by Pier 1. Window treatments in Pindler linen.
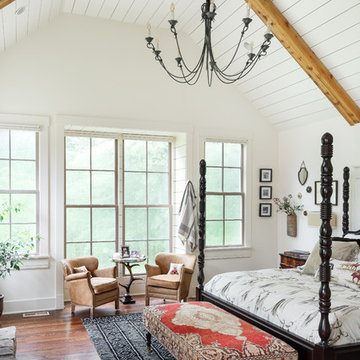
Vaulted ceilings and shiplap walls create a powerful visual statement in this master bedroom, while a plush bench adds a pop of color and comfort to the room. We created a serene environment with the neutral colors, plush linens and personalized decor, so that at the end of the day, this space can serve as a retreat.
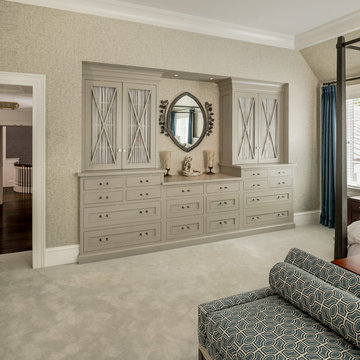
General Contractor: Porter Construction, Interiors by:Fancesca Rudin, Photography by: Angle Eye Photography
Стильный дизайн: огромная хозяйская спальня в классическом стиле с серыми стенами, ковровым покрытием и серым полом - последний тренд
Стильный дизайн: огромная хозяйская спальня в классическом стиле с серыми стенами, ковровым покрытием и серым полом - последний тренд
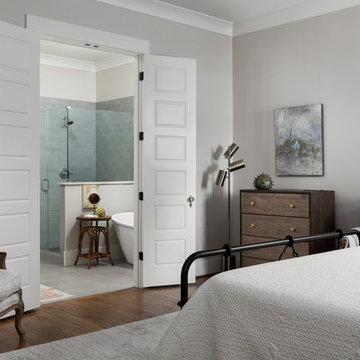
New home construction in Homewood Alabama photographed for Willow Homes, Willow Design Studio, and Triton Stone Group by Birmingham Alabama based architectural and interiors photographer Tommy Daspit. You can see more of his work at http://tommydaspit.com
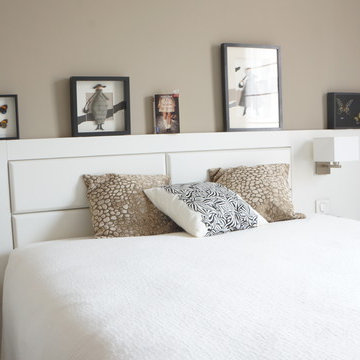
Sur un mur en peinture poudrée, la tête de lit est en bois laqué.
На фото: маленькая хозяйская спальня в классическом стиле с бежевыми стенами, светлым паркетным полом и коричневым полом без камина для на участке и в саду с
На фото: маленькая хозяйская спальня в классическом стиле с бежевыми стенами, светлым паркетным полом и коричневым полом без камина для на участке и в саду с
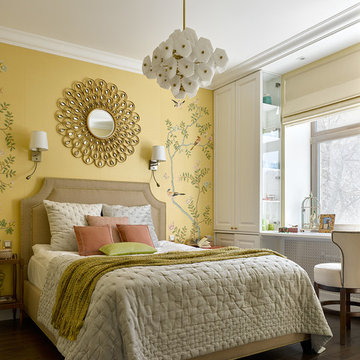
Сергей Ананьев
На фото: хозяйская спальня в классическом стиле с темным паркетным полом, коричневым полом и желтыми стенами
На фото: хозяйская спальня в классическом стиле с темным паркетным полом, коричневым полом и желтыми стенами
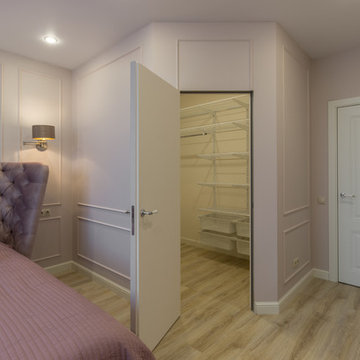
Михаил Устинов
Пример оригинального дизайна: спальня в классическом стиле с светлым паркетным полом
Пример оригинального дизайна: спальня в классическом стиле с светлым паркетным полом
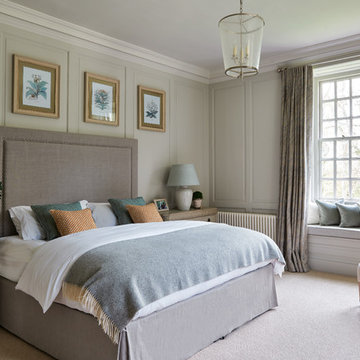
16th Century Manor Bedroom
Идея дизайна: хозяйская спальня среднего размера в классическом стиле с зелеными стенами, ковровым покрытием и бежевым полом
Идея дизайна: хозяйская спальня среднего размера в классическом стиле с зелеными стенами, ковровым покрытием и бежевым полом

Свежая идея для дизайна: хозяйская спальня среднего размера: освещение в классическом стиле с серыми стенами, темным паркетным полом и коричневым полом без камина - отличное фото интерьера
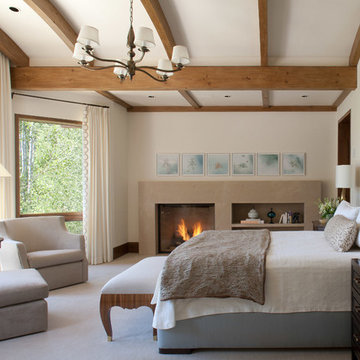
На фото: хозяйская спальня в классическом стиле с бежевыми стенами, ковровым покрытием, стандартным камином и серым полом
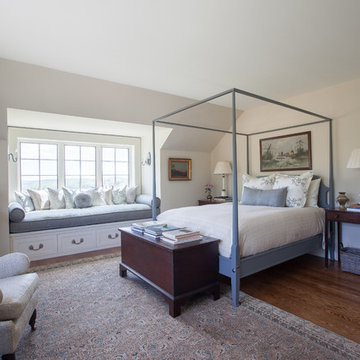
Mike Ledford Photography
Свежая идея для дизайна: спальня в классическом стиле с белыми стенами, паркетным полом среднего тона и коричневым полом - отличное фото интерьера
Свежая идея для дизайна: спальня в классическом стиле с белыми стенами, паркетным полом среднего тона и коричневым полом - отличное фото интерьера

Стильный дизайн: спальня среднего размера в классическом стиле с бежевыми стенами, паркетным полом среднего тона, стандартным камином, фасадом камина из камня и коричневым полом - последний тренд
Спальня в классическом стиле – фото дизайна интерьера
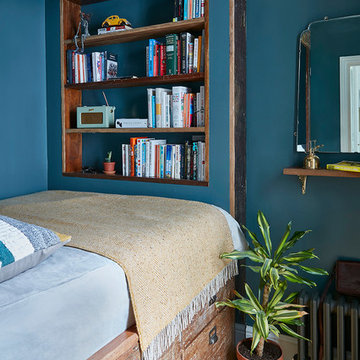
Malcom Menzies
Источник вдохновения для домашнего уюта: маленькая гостевая спальня (комната для гостей) в классическом стиле с синими стенами, паркетным полом среднего тона и коричневым полом для на участке и в саду
Источник вдохновения для домашнего уюта: маленькая гостевая спальня (комната для гостей) в классическом стиле с синими стенами, паркетным полом среднего тона и коричневым полом для на участке и в саду
5
