Спальня в белых тонах с отделкой деревом с любым фасадом камина – фото дизайна интерьера
Сортировать:
Бюджет
Сортировать:Популярное за сегодня
1 - 20 из 103 фото

Пример оригинального дизайна: большая спальня в белых тонах с отделкой деревом на антресоли в современном стиле с белыми стенами, бетонным полом, стандартным камином, фасадом камина из металла, белым полом и балками на потолке
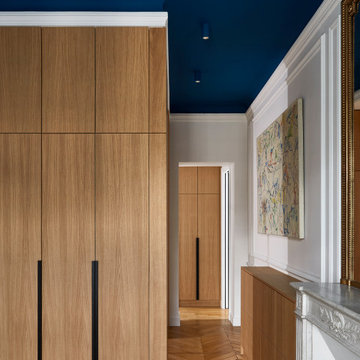
Идея дизайна: хозяйская спальня среднего размера, в белых тонах с отделкой деревом в современном стиле с белыми стенами, светлым паркетным полом, стандартным камином, фасадом камина из камня и коричневым полом

The master bedroom was designed to exude warmth and intimacy. The fireplace was updated to have a modern look, offset by painted, exposed brick. We designed a custom asymmetrical headboard that hung off the wall and extended to the encapsulate the width of the room. We selected three silk bamboo rugs of complimenting colors to overlap and surround the bed. This theme of layering: simple, monochromatic whites and creams makes its way around the room and draws attention to the warmth and woom at the floor and ceilings.
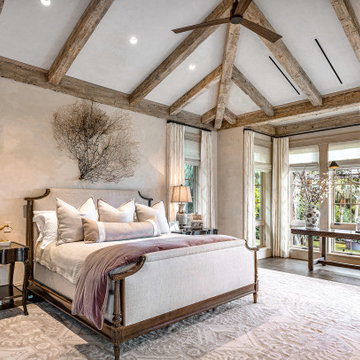
Пример оригинального дизайна: огромная хозяйская спальня в светлых тонах, в белых тонах с отделкой деревом в морском стиле с бежевыми стенами, темным паркетным полом, коричневым полом, сводчатым потолком, обоями на стенах, стандартным камином и фасадом камина из камня
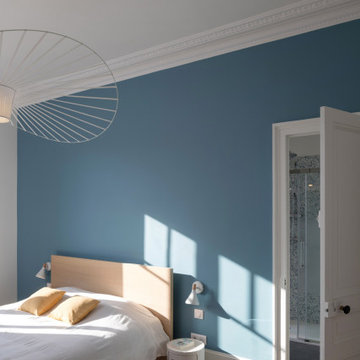
Cette ancienne salle de bain était vétuste et désuète. Nous n’avons pas eu de scrupule à la transformer intégralement au profit d’une salle de douche avec double vasque. Nous avons par contre rendu hommage au début du XXème siècle avec ce carrelage imitant le terrazzo bleu ainsi que les deux suspensions en granito bleu gris. Comme à son envie, nous avons joué avec plusieurs formats de miroirs et une tablette murale assortie à la vasque. Un véritable coup de cœur pour la nouvelle propriétaire des lieux.
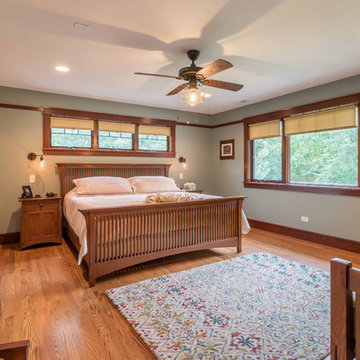
The master Bedroom is spacious without being over-sized. Space is included for a small seating area, and clear access to the large windows facing the yard and deck below. Triple awning transom windows over the bed provide morning sunshine. The trim details throughout the home are continued into the bedroom at the floor, windows, doors and a simple picture rail near the ceiling line.
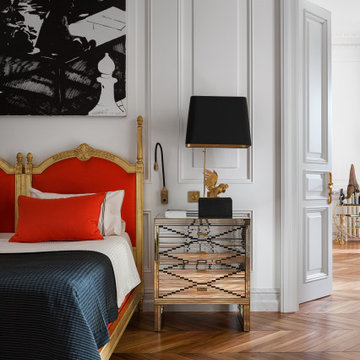
Этот интерьер – переплетение богатого опыта дизайнера, отменного вкуса заказчицы, тонко подобранных антикварных и современных элементов.
Началось все с того, что в студию Юрия Зименко обратилась заказчица, которая точно знала, что хочет получить и была настроена активно участвовать в подборе предметного наполнения. Апартаменты, расположенные в исторической части Киева, требовали незначительной корректировки планировочного решения. И дизайнер легко адаптировал функционал квартиры под сценарий жизни конкретной семьи. Сегодня общая площадь 200 кв. м разделена на гостиную с двумя входами-выходами (на кухню и в коридор), спальню, гардеробную, ванную комнату, детскую с отдельной ванной комнатой и гостевой санузел.
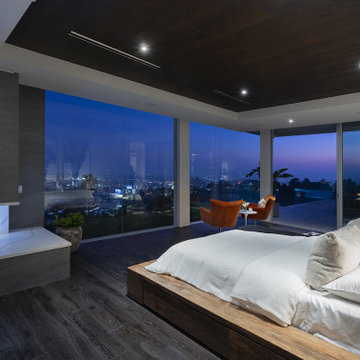
Los Tilos Hollywood Hills luxury home modern glass walled primary bedroom. Photo by William MacCollum.
Свежая идея для дизайна: огромная хозяйская спальня в белых тонах с отделкой деревом в стиле модернизм с паркетным полом среднего тона, стандартным камином, фасадом камина из камня, коричневым полом и многоуровневым потолком - отличное фото интерьера
Свежая идея для дизайна: огромная хозяйская спальня в белых тонах с отделкой деревом в стиле модернизм с паркетным полом среднего тона, стандартным камином, фасадом камина из камня, коричневым полом и многоуровневым потолком - отличное фото интерьера
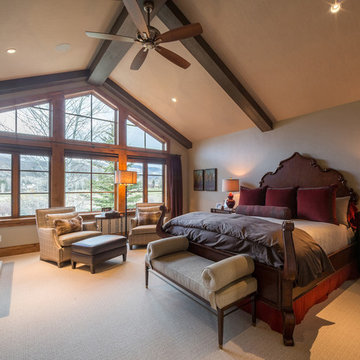
The combination of wood furnitures and white walls and ceiling brings harmony to the entire room. While the large windows allow natural light to enter in daytime and provides wonderful panoramic views. Sophisticated and serene, this bedroom style is a feat of workmanship and creativity!
Built by ULFBUILT. Contact us today to learn more.
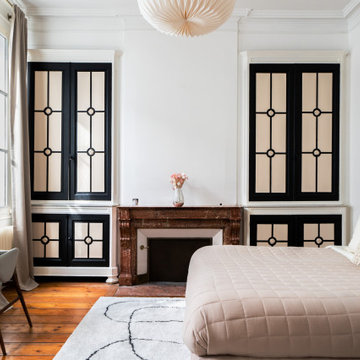
Digne d’un palace, la chambre parentale nous séduit tant par ses volumes que par ses tons neutres et sa cheminée.
На фото: большая хозяйская спальня в белых тонах с отделкой деревом в стиле модернизм с белыми стенами, темным паркетным полом, стандартным камином, фасадом камина из камня и коричневым полом с
На фото: большая хозяйская спальня в белых тонах с отделкой деревом в стиле модернизм с белыми стенами, темным паркетным полом, стандартным камином, фасадом камина из камня и коричневым полом с
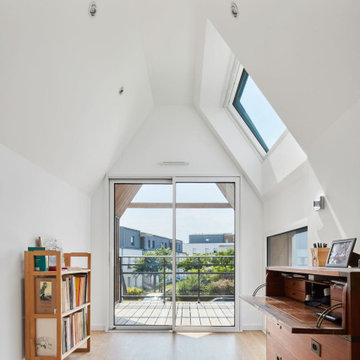
На фото: гостевая спальня среднего размера, (комната для гостей), в белых тонах с отделкой деревом в современном стиле с белыми стенами, темным паркетным полом, угловым камином, фасадом камина из каменной кладки, желтым полом и кирпичными стенами с
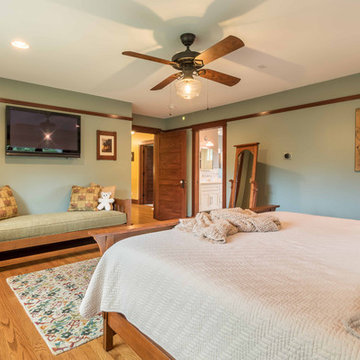
The master Bedroom is spacious without being over-sized. Space is included for a small seating area, and clear access to the large windows facing the yard and deck below. Triple awning transom windows over the bed provide morning sunshine. The trim details throughout the home are continued into the bedroom at the floor, windows, doors and a simple picture rail near the ceiling line.
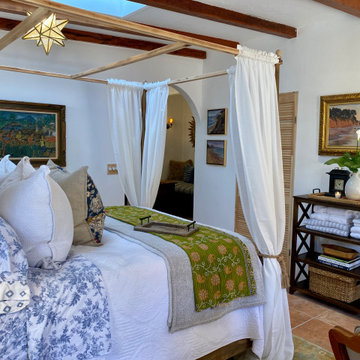
This casita was completely renovated from floor to ceiling in preparation of Airbnb short term romantic getaways. The color palette of teal green, blue and white was brought to life with curated antiques that were stripped of their dark stain colors, collected fine linens, fine plaster wall finishes, authentic Turkish rugs, antique and custom light fixtures, original oil paintings and moorish chevron tile and Moroccan pattern choices.
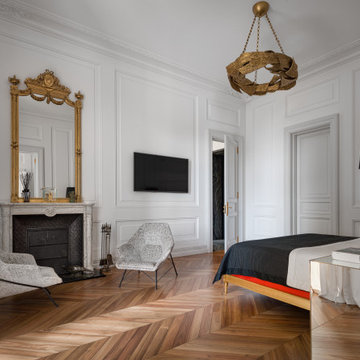
Этот интерьер – переплетение богатого опыта дизайнера, отменного вкуса заказчицы, тонко подобранных антикварных и современных элементов.
Началось все с того, что в студию Юрия Зименко обратилась заказчица, которая точно знала, что хочет получить и была настроена активно участвовать в подборе предметного наполнения. Апартаменты, расположенные в исторической части Киева, требовали незначительной корректировки планировочного решения. И дизайнер легко адаптировал функционал квартиры под сценарий жизни конкретной семьи. Сегодня общая площадь 200 кв. м разделена на гостиную с двумя входами-выходами (на кухню и в коридор), спальню, гардеробную, ванную комнату, детскую с отдельной ванной комнатой и гостевой санузел.
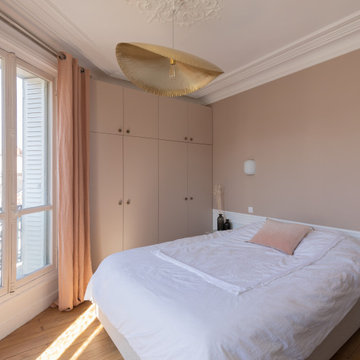
La chambre parentale et ses menuiseries intérieures sur-mesure. Peinture couleur Brun Cèpe de chez Ressource
Пример оригинального дизайна: хозяйская спальня среднего размера, в белых тонах с отделкой деревом в стиле модернизм с розовыми стенами, паркетным полом среднего тона, стандартным камином, фасадом камина из камня и коричневым полом
Пример оригинального дизайна: хозяйская спальня среднего размера, в белых тонах с отделкой деревом в стиле модернизм с розовыми стенами, паркетным полом среднего тона, стандартным камином, фасадом камина из камня и коричневым полом
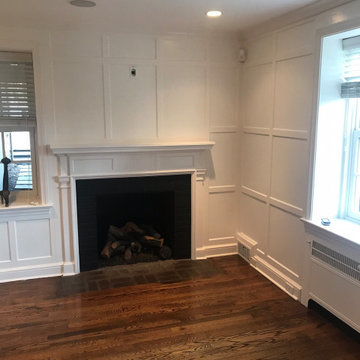
Пример оригинального дизайна: большая хозяйская спальня в белых тонах с отделкой деревом в классическом стиле с белыми стенами, темным паркетным полом, стандартным камином, фасадом камина из металла, коричневым полом и панелями на стенах
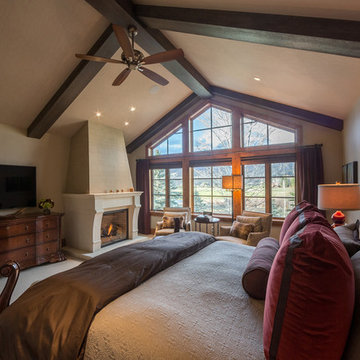
The modern television and the wood drawers below it blend in to the traditional bed adjacent to it, giving an elegant impression in this bedroom. Vaulted ceilings with exposed beams and semi floor to ceiling windows make this room feel spacious and relaxed. Likewise, the large window lets you view and appreciate the nature from the inside.
Built by ULFBUILT. Contact us today to learn more.
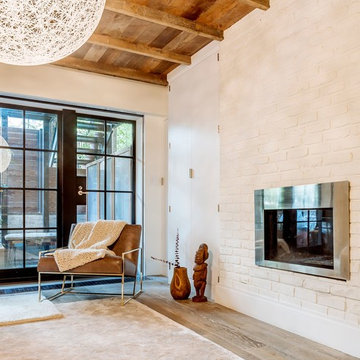
The master bedroom was designed to exude warmth and intimacy. The fireplace was updated to have a modern look, offset by painted, exposed brick. We designed a custom asymmetrical headboard that hung off the wall and extended to the encapsulate the width of the room. We selected three silk bamboo rugs of complimenting colors to overlap and surround the bed. This theme of layering: simple, monochromatic whites and creams makes its way around the room and draws attention to the warmth and woom at the floor and ceilings.
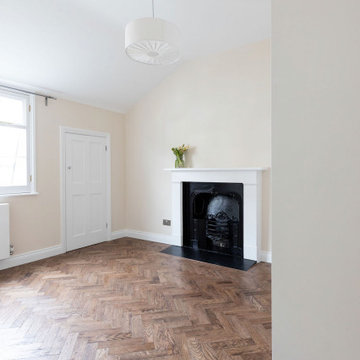
The walls have been decorated with soft off-white paint, and brown rustic parquet flooring has been used again in this room, being in keeping with the traditional elements and neutral tones throughout the house.
Renovation by Absolute Project Management
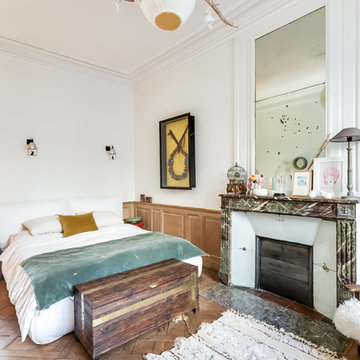
Meero
Источник вдохновения для домашнего уюта: большая хозяйская спальня в белых тонах с отделкой деревом в стиле фьюжн с белыми стенами, паркетным полом среднего тона, стандартным камином и фасадом камина из камня
Источник вдохновения для домашнего уюта: большая хозяйская спальня в белых тонах с отделкой деревом в стиле фьюжн с белыми стенами, паркетным полом среднего тона, стандартным камином и фасадом камина из камня
Спальня в белых тонах с отделкой деревом с любым фасадом камина – фото дизайна интерьера
1