Спальня с угловым камином – фото дизайна интерьера
Сортировать:
Бюджет
Сортировать:Популярное за сегодня
121 - 140 из 2 354 фото
1 из 2
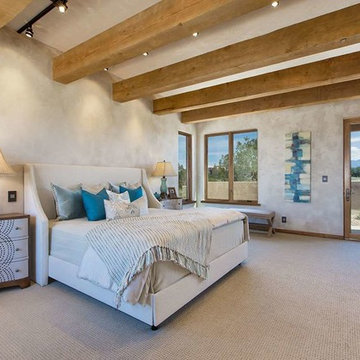
Идея дизайна: большая хозяйская спальня в стиле фьюжн с бежевыми стенами, ковровым покрытием, угловым камином и фасадом камина из камня
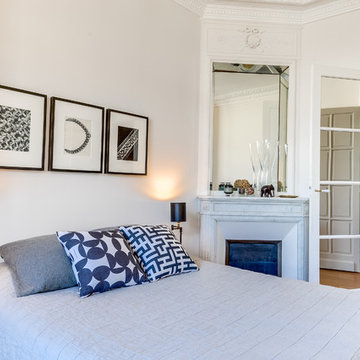
photographe : Meero
Свежая идея для дизайна: хозяйская спальня среднего размера в современном стиле с белыми стенами и угловым камином - отличное фото интерьера
Свежая идея для дизайна: хозяйская спальня среднего размера в современном стиле с белыми стенами и угловым камином - отличное фото интерьера
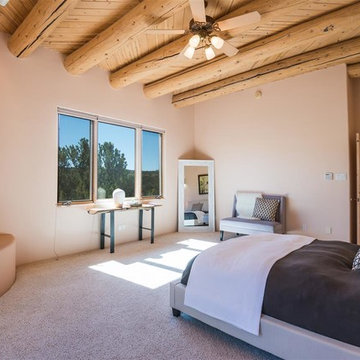
Marshall Elias/Sotheby's, Elisa Macomber
На фото: большая хозяйская спальня в стиле фьюжн с белыми стенами, ковровым покрытием, угловым камином, фасадом камина из штукатурки и бежевым полом с
На фото: большая хозяйская спальня в стиле фьюжн с белыми стенами, ковровым покрытием, угловым камином, фасадом камина из штукатурки и бежевым полом с
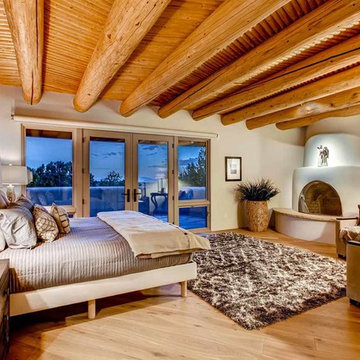
Идея дизайна: большая хозяйская спальня в стиле фьюжн с угловым камином, синими стенами, паркетным полом среднего тона, фасадом камина из штукатурки и акцентной стеной
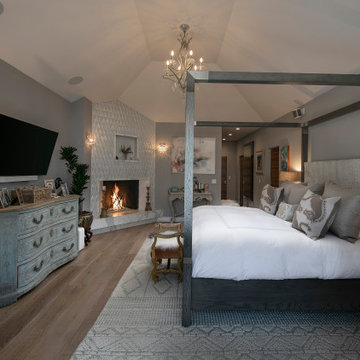
Источник вдохновения для домашнего уюта: большая гостевая спальня (комната для гостей) в стиле модернизм с угловым камином, фасадом камина из плитки и сводчатым потолком
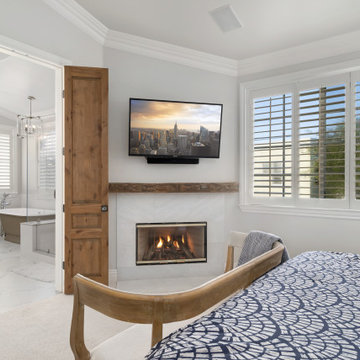
Reclaimed wood mantle over stone fireplace next to entrance to the master bathroom.
Пример оригинального дизайна: хозяйская спальня среднего размера в морском стиле с белыми стенами, ковровым покрытием, угловым камином, фасадом камина из камня и белым полом
Пример оригинального дизайна: хозяйская спальня среднего размера в морском стиле с белыми стенами, ковровым покрытием, угловым камином, фасадом камина из камня и белым полом
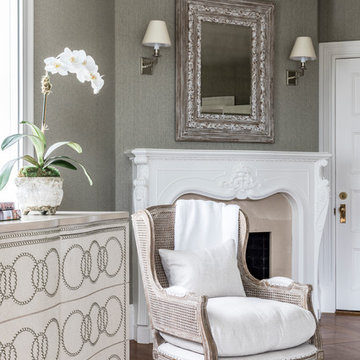
Пример оригинального дизайна: хозяйская спальня в современном стиле с серыми стенами, паркетным полом среднего тона, угловым камином, фасадом камина из камня и коричневым полом
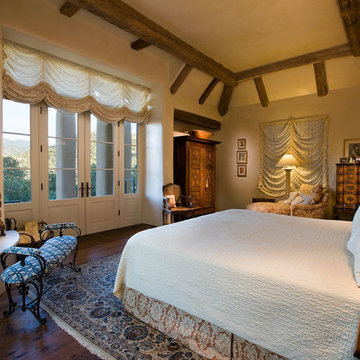
На фото: хозяйская спальня в стиле фьюжн с белыми стенами, паркетным полом среднего тона и угловым камином с
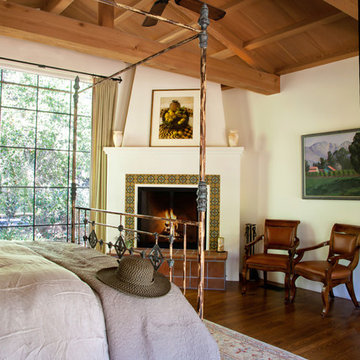
Stained wood floors and smooth plaster arch with bullnose corners. New remodel added to an old California Mission Revival home. Antique rug, large windows with plaster fireplace and wrought iron bed. The ceiling was crafted to match the original ceiling in the old part of the home.
Revitalize, update, and addition on a 1920's Old California home, thought to be a real George Washington Smith in Ojai, California. Wide, thick plaster arches, old farm paintings, comfortable, ranchy furniture give this place a real old world Spanish charm. Hand kotted antique rugs and fine bench made new furniture reflects the original style of Santa Barbara, CA, giving the sense this place is completely original. And much of it is, although it has been completely revamped, adding a larger stair case, wide arches, new master suite including a sitting room with a tv. Maraya Interiors completely changed the kitchen, adding new cabinetry, a blue granite island, and custom made terra cotta tile in multiple shapes and sizes. The home has a dining room for larger gatherings, and a small kitchen table for intimate family breakfasts. A high living room ceiling has been imitated in the new master suite with very large steel windows through out.
Project Location: Ojai, CA. Designed by Maraya Interior Design. From their beautiful resort town of Ojai, they serve clients in Montecito, Hope Ranch, Malibu, Westlake and Calabasas, across the tri-county areas of Santa Barbara, Ventura and Los Angeles, south to Hidden Hills- north through Solvang and more.
Bob Easton, Architect
Stan Tenpenny, contractor
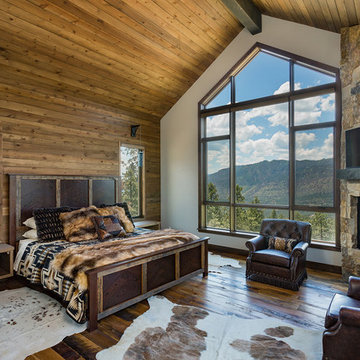
Источник вдохновения для домашнего уюта: большая хозяйская спальня в стиле рустика с паркетным полом среднего тона, угловым камином, фасадом камина из камня и белыми стенами
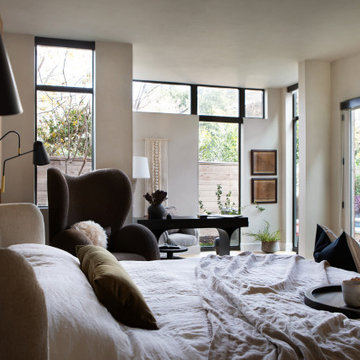
Rooted in a blend of tradition and modernity, this family home harmonizes rich design with personal narrative, offering solace and gathering for family and friends alike.
In the primary bedroom suite, tranquility reigns supreme. The custom king bed with its delicately curved headboard promises serene nights, complemented by modern touches like the sleek console and floating shelves. Amidst this serene backdrop lies a captivating portrait with a storied past, salvaged from a 1920s mansion fire. This artwork serves as more than decor; it's a bridge between past and present, enriching the room with historical depth and artistic allure.
Project by Texas' Urbanology Designs. Their North Richland Hills-based interior design studio serves Dallas, Highland Park, University Park, Fort Worth, and upscale clients nationwide.
For more about Urbanology Designs see here:
https://www.urbanologydesigns.com/
To learn more about this project, see here: https://www.urbanologydesigns.com/luxury-earthen-inspired-home-dallas
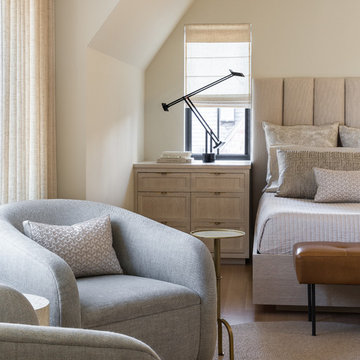
На фото: большая хозяйская спальня в стиле неоклассика (современная классика) с бежевыми стенами, светлым паркетным полом, угловым камином, фасадом камина из дерева и бежевым полом
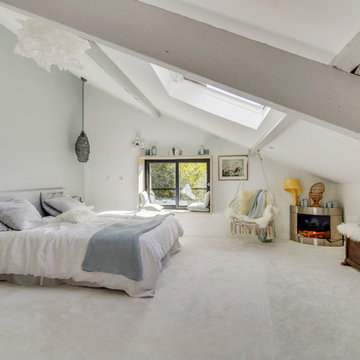
На фото: большая хозяйская спальня в современном стиле с белыми стенами, ковровым покрытием, фасадом камина из металла, белым полом и угловым камином
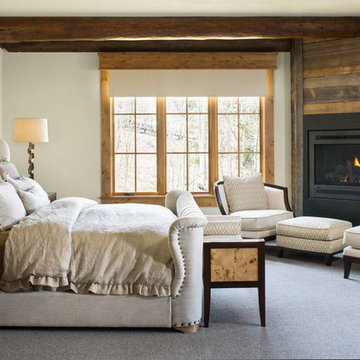
A beautiful residence in Eagle County Colorado features siding from Vintage Woods, Inc. Fireplace wraps, stairways and kitchen highlights create warm and inviting interiors. ©Kimberly Gavin Photography 2016 970-524-4041 www.vintagewoodsinc.net
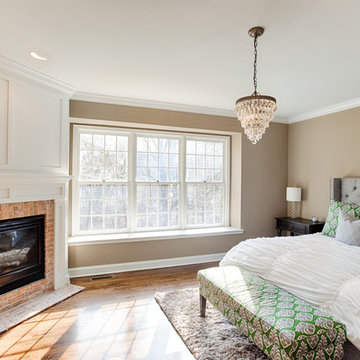
The large double hung picture window brings plenty of light into this serene and relaxed master bedroom.
Tufted grey tweed fabric headboard sets the tone for the room and is balanced by the corner fireplace with brick surround.
The use of green accent pillows in the bedding brings nature and comfort together.
Photos by Alicia's Art, LLC
RUDLOFF Custom Builders, is a residential construction company that connects with clients early in the design phase to ensure every detail of your project is captured just as you imagined. RUDLOFF Custom Builders will create the project of your dreams that is executed by on-site project managers and skilled craftsman, while creating lifetime client relationships that are build on trust and integrity.
We are a full service, certified remodeling company that covers all of the Philadelphia suburban area including West Chester, Gladwynne, Malvern, Wayne, Haverford and more.
As a 6 time Best of Houzz winner, we look forward to working with you on your next project.
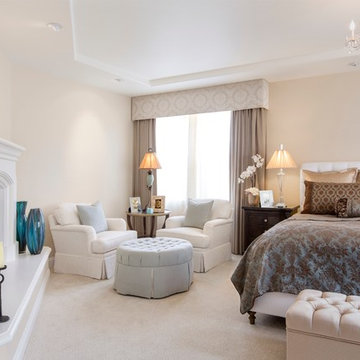
Our homeowners wanted a romantic bedroom, and loved the soft lines of the transitional style. The dramatic window treatment is motorized, with sheer and blackout layers for great functionality and layering details.
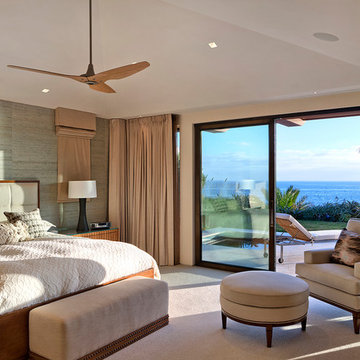
Realtor: Casey Lesher, Contractor: Robert McCarthy, Interior Designer: White Design
Источник вдохновения для домашнего уюта: хозяйская спальня среднего размера в современном стиле с бежевыми стенами, ковровым покрытием, угловым камином, фасадом камина из плитки и бежевым полом
Источник вдохновения для домашнего уюта: хозяйская спальня среднего размера в современном стиле с бежевыми стенами, ковровым покрытием, угловым камином, фасадом камина из плитки и бежевым полом
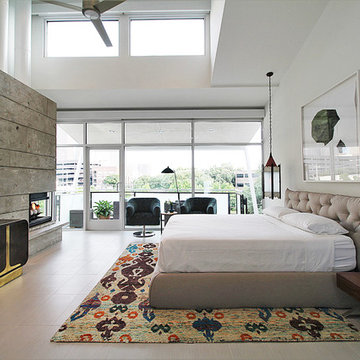
Great shot of a recent project reveals this exceptional space with a pair of custom swivels that can face bed, as well as the views. A classic midcentury floor lamp adds interest but doesn't block the views. Functional walnut nightstands float on nickel "X" bases and keep a low profile to allow the lighting and rug to be front and center of the design. On the left, an original MasterCraft burl wood and brass credenza adds a polished contrast to the new earthy concrete clad fireplace wall.
More images on our website: http://www.hectorromerodesign.com
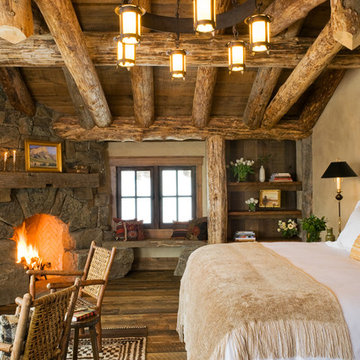
Audrey Hall
Пример оригинального дизайна: спальня в стиле рустика с коричневыми стенами, темным паркетным полом, угловым камином и фасадом камина из камня
Пример оригинального дизайна: спальня в стиле рустика с коричневыми стенами, темным паркетным полом, угловым камином и фасадом камина из камня
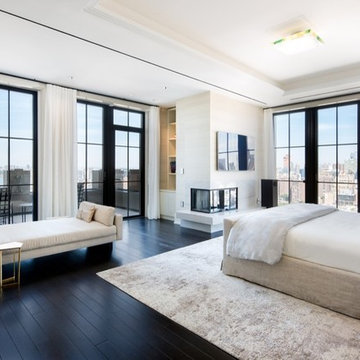
Стильный дизайн: большая хозяйская спальня в стиле фьюжн с бежевыми стенами, темным паркетным полом, угловым камином и фасадом камина из камня - последний тренд
Спальня с угловым камином – фото дизайна интерьера
7