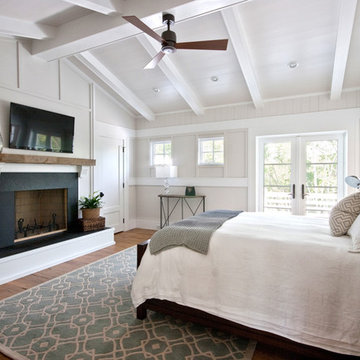Спальня с телевизором – фото дизайна интерьера
Сортировать:
Бюджет
Сортировать:Популярное за сегодня
21 - 40 из 900 фото
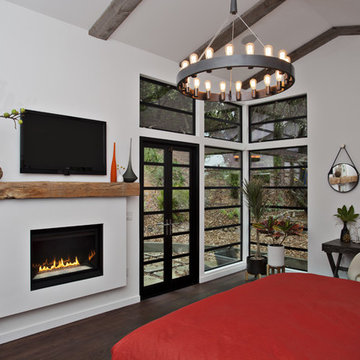
Master Bedroom with fireplace using reclaimed barn beam as mantel, hardwood floors with oil finish, no voc, custom bed and night stands by Fiorella Design, Custom bedding
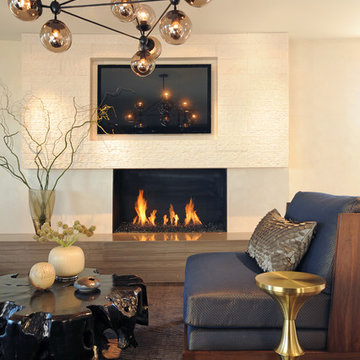
Photography by Michael Mccreary.
Источник вдохновения для домашнего уюта: спальня в современном стиле с бежевыми стенами, стандартным камином и телевизором
Источник вдохновения для домашнего уюта: спальня в современном стиле с бежевыми стенами, стандартным камином и телевизором
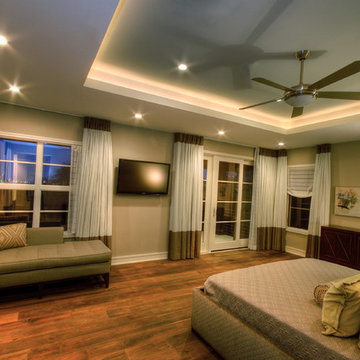
This Westlake site posed several challenges that included managing a sloping lot and capturing the views of downtown Austin in specific locations on the lot, while staying within the height restrictions. The service and garages split in two, buffering the less private areas of the lot creating an inner courtyard. The ancillary rooms are organized around this court leading up to the entertaining areas. The main living areas serve as a transition to a private natural vegetative bluff on the North side. Breezeways and terraces connect the various outdoor living spaces feeding off the great room and dining, balancing natural light and summer breezes to the interior spaces. The private areas are located on the upper level, organized in an inverted “u”, maximizing the best views on the lot. The residence represents a programmatic collaboration of the clients’ needs and subdivision restrictions while engaging the unique features of the lot.
Built by Butterfield Custom Homes
Photography by Adam Steiner
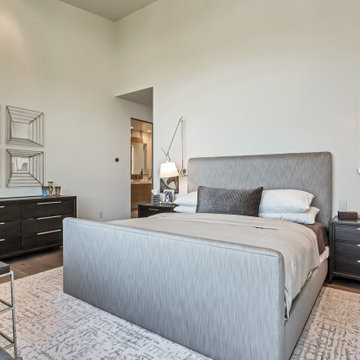
Идея дизайна: хозяйская спальня в современном стиле с белыми стенами, паркетным полом среднего тона, коричневым полом и телевизором без камина

Emily Minton Redfield
Идея дизайна: хозяйская спальня в стиле рустика с светлым паркетным полом, горизонтальным камином, бежевым полом, телевизором, серыми стенами, фасадом камина из металла, сводчатым потолком и обоями на стенах
Идея дизайна: хозяйская спальня в стиле рустика с светлым паркетным полом, горизонтальным камином, бежевым полом, телевизором, серыми стенами, фасадом камина из металла, сводчатым потолком и обоями на стенах

Alan Blakely
Свежая идея для дизайна: большая хозяйская спальня в современном стиле с бежевыми стенами, светлым паркетным полом, стандартным камином, фасадом камина из штукатурки, бежевым полом и телевизором - отличное фото интерьера
Свежая идея для дизайна: большая хозяйская спальня в современном стиле с бежевыми стенами, светлым паркетным полом, стандартным камином, фасадом камина из штукатурки, бежевым полом и телевизором - отличное фото интерьера
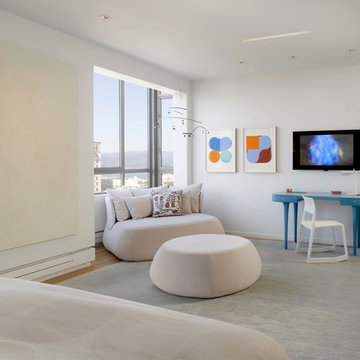
This San Francisco pied-a-tier was a complete redesign and remodel in a prestigious Nob Hill hi-rise overlooking Huntington Park. With stunning views of the bay and a more impressive art collection taking center stage, the architecture takes a minimalist approach, with gallery-white walls receding to the background. The mix of custom-designed built-in furniture and furnishings selected by Hulburd Design read themselves as pieces of art against parquet wood flooring.

Creating an indoor/outdoor connection was paramount for the master suite. This was to become the owner’s private oasis. A vaulted ceiling and window wall invite the flow of natural light. A fireplace and private exit to the garden house provide the perfect respite after a busy day. The new master bath, flanked by his and her walk-in closets, has a tile shower or soaking tub for bathing.
Wall Paint Color: Benjamin Moore HC 167, Amherst Gray flat.
Architectural Design: Sennikoff Architects. Kitchen Design. Architectural Detailing & Photo Staging: Zieba Builders. Photography: Ken Henry.
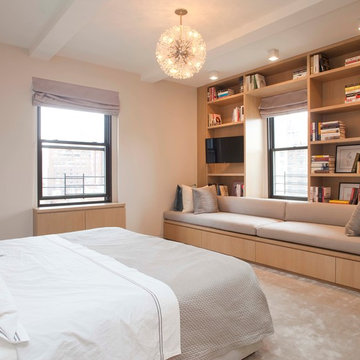
Свежая идея для дизайна: спальня в современном стиле с бежевыми стенами, ковровым покрытием и телевизором - отличное фото интерьера
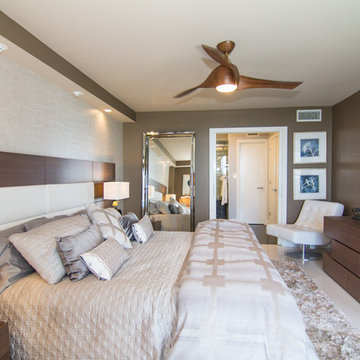
The owners of this mid-century condo asked us to turn their vacation space into a sleek, modern space with all the modern conveniences. We removed everything....from the "popcorn" ceiling to the 12 inch floor tiles, and everything in between! (To see the before pictures, go to our blogsite: www.CominUpRoses.com !
The stacked white "quartzite" stone adds a strong architectural anchor to the space and the new 24 inch square white glass floor tile is gorgeous!
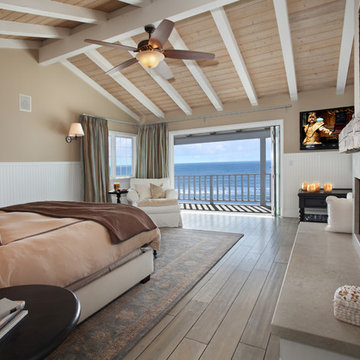
Пример оригинального дизайна: спальня в морском стиле с бежевыми стенами, стандартным камином, светлым паркетным полом и телевизором
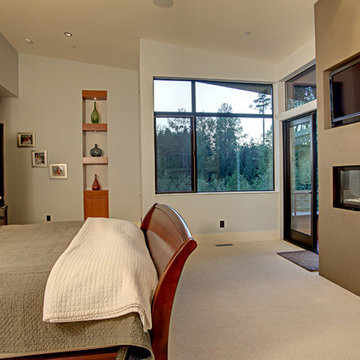
На фото: спальня в современном стиле с серыми стенами, ковровым покрытием, горизонтальным камином, телевизором и кроватью в нише
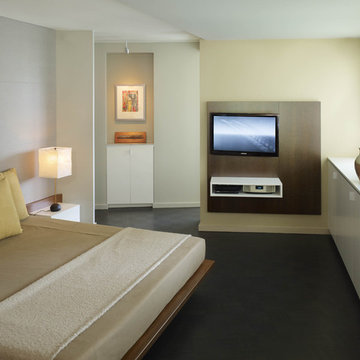
Excerpted from Washington Home & Design Magazine, Jan/Feb 2012
Full Potential
Once ridiculed as “antipasto on the Potomac,” the Watergate complex designed by Italian architect Luigi Moretti has become one of Washington’s most respectable addresses. But its curvaceous 1960s architecture still poses design challenges for residents seeking to transform their outdated apartments for contemporary living.
Inside, the living area now extends from the terrace door to the kitchen and an adjoining nook for watching TV. The rear wall of the kitchen isn’t tiled or painted, but covered in boards made of recycled wood fiber, fly ash and cement. A row of fir cabinets stands out against the gray panels and white-lacquered drawers under the Corian countertops add more contrast. “I now enjoy cooking so much more,” says the homeowner. “The previous kitchen had very little counter space and storage, and very little connection to the rest of the apartment.”
“A neutral color scheme allows sculptural objects, in this case iconic furniture, and artwork to stand out,” says Santalla. “An element of contrast, such as a tone or a texture, adds richness to the palette.”
In the master bedroom, Santalla designed the bed frame with attached nightstands and upholstered the adjacent wall to create an oversized headboard. He created a television stand on the adjacent wall that allows the screen to swivel so it can be viewed from the bed or terrace.
Of all the renovation challenges facing the couple, one of the most problematic was deciding what to do with the original parquet floors in the living space. Santalla came up with the idea of staining the existing wood and extending the same dark tone to the terrace floor.
“Now the indoor and outdoor parts of the apartment are integrated to create an almost seamless space,” says the homeowner. “The design succeeds in realizing the promise of what the Watergate can be.”
Project completed in collaboration with Treacy & Eagleburger.
Photography by Alan Karchmer
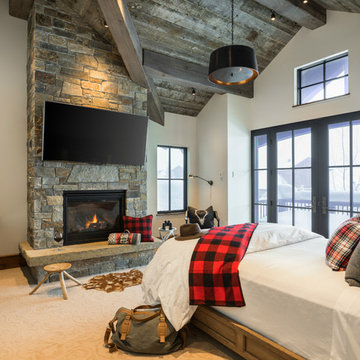
Aaron Krafty
Свежая идея для дизайна: спальня в стиле рустика с белыми стенами, ковровым покрытием, стандартным камином и телевизором - отличное фото интерьера
Свежая идея для дизайна: спальня в стиле рустика с белыми стенами, ковровым покрытием, стандартным камином и телевизором - отличное фото интерьера
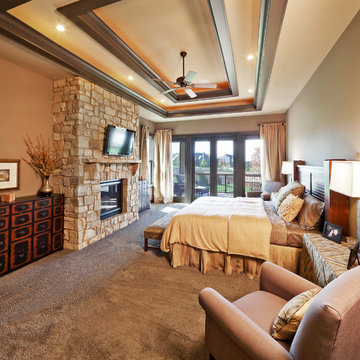
Свежая идея для дизайна: спальня в стиле рустика с бежевыми стенами, ковровым покрытием, стандартным камином, фасадом камина из камня и телевизором - отличное фото интерьера
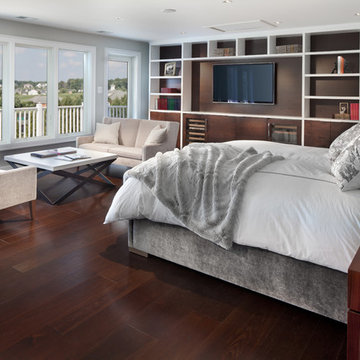
©Morgan Howarth Photography
Свежая идея для дизайна: спальня в стиле неоклассика (современная классика) с серыми стенами и телевизором - отличное фото интерьера
Свежая идея для дизайна: спальня в стиле неоклассика (современная классика) с серыми стенами и телевизором - отличное фото интерьера
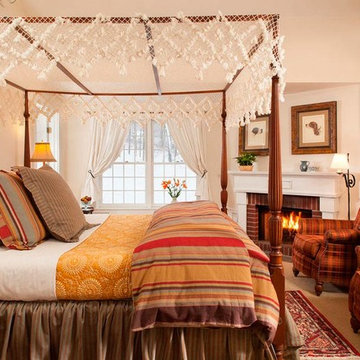
Jumping Rocks Photography
Стильный дизайн: спальня в классическом стиле с бежевыми стенами, стандартным камином, фасадом камина из кирпича и телевизором - последний тренд
Стильный дизайн: спальня в классическом стиле с бежевыми стенами, стандартным камином, фасадом камина из кирпича и телевизором - последний тренд

Источник вдохновения для домашнего уюта: хозяйская спальня среднего размера в классическом стиле с угловым камином, серыми стенами, темным паркетным полом, фасадом камина из плитки, коричневым полом и телевизором
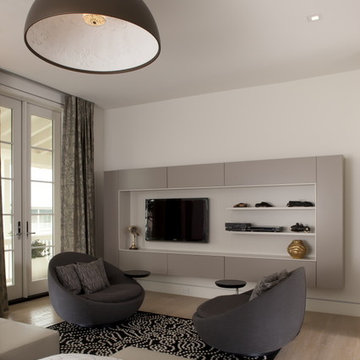
Jesse TV Unit, Lacoon Swivelling chairs by Desiree.
Photo by Jorge Taboada
Источник вдохновения для домашнего уюта: спальня в скандинавском стиле с белыми стенами, светлым паркетным полом и телевизором
Источник вдохновения для домашнего уюта: спальня в скандинавском стиле с белыми стенами, светлым паркетным полом и телевизором
Спальня с телевизором – фото дизайна интерьера
2
