Спальня с сводчатым потолком – фото дизайна интерьера
Сортировать:
Бюджет
Сортировать:Популярное за сегодня
1 - 20 из 68 фото
1 из 3

This family of 5 was quickly out-growing their 1,220sf ranch home on a beautiful corner lot. Rather than adding a 2nd floor, the decision was made to extend the existing ranch plan into the back yard, adding a new 2-car garage below the new space - for a new total of 2,520sf. With a previous addition of a 1-car garage and a small kitchen removed, a large addition was added for Master Bedroom Suite, a 4th bedroom, hall bath, and a completely remodeled living, dining and new Kitchen, open to large new Family Room. The new lower level includes the new Garage and Mudroom. The existing fireplace and chimney remain - with beautifully exposed brick. The homeowners love contemporary design, and finished the home with a gorgeous mix of color, pattern and materials.
The project was completed in 2011. Unfortunately, 2 years later, they suffered a massive house fire. The house was then rebuilt again, using the same plans and finishes as the original build, adding only a secondary laundry closet on the main level.
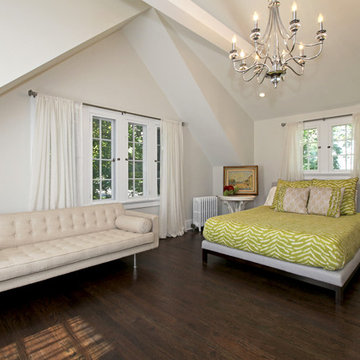
This master bedroom was created in this attic space taking advantage of vaulted ceilings. Barnett Design Build construction; Sean Raneiri photography.

Emily Minton Redfield
Идея дизайна: хозяйская спальня в стиле рустика с светлым паркетным полом, горизонтальным камином, бежевым полом, телевизором, серыми стенами, фасадом камина из металла, сводчатым потолком и обоями на стенах
Идея дизайна: хозяйская спальня в стиле рустика с светлым паркетным полом, горизонтальным камином, бежевым полом, телевизором, серыми стенами, фасадом камина из металла, сводчатым потолком и обоями на стенах
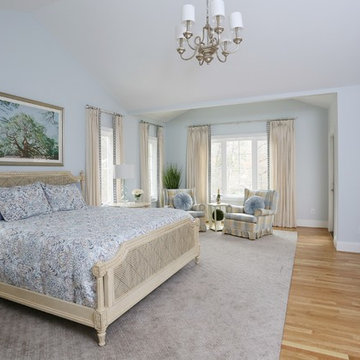
This main bedroom suite is a dream come true for my client. We worked together to fix the architects weird floor plan. Now the plan has the bed in perfect position to highlight the artwork of the Angel Tree in Charleston by C Kennedy Photography of Topsail Beach, NC. We created a nice sitting area. We also fixed the plan for the master bath and dual His/Her closets. Warm wood floors, Sherwin Williams SW6224 Mountain Air walls, beautiful furniture and bedding complete the vision! Cat Wilborne Photography
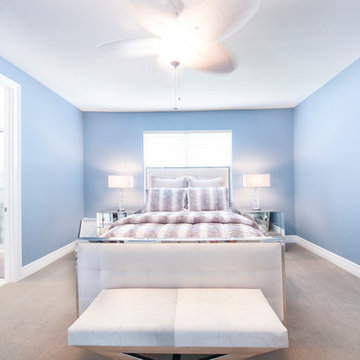
На фото: большая гостевая спальня (комната для гостей) в стиле модернизм с бежевыми стенами, ковровым покрытием, бежевым полом и сводчатым потолком
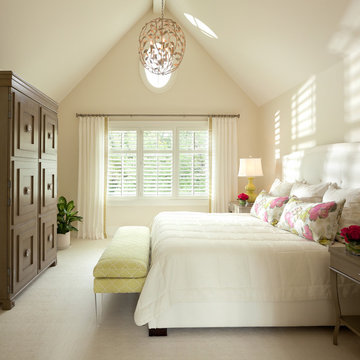
На фото: хозяйская спальня среднего размера в классическом стиле с бежевыми стенами, ковровым покрытием и сводчатым потолком
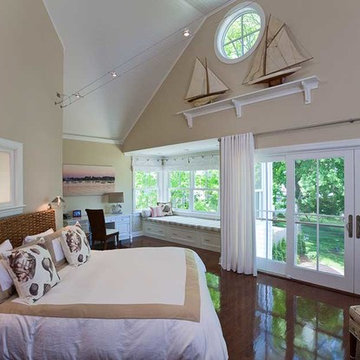
The primary bedroom suite, oriented at the perfect angle to maximize the expansive views of the river below, features a vaulted ceiling and large sliding glass doors that fully open onto a Juliet balcony with a cable rail system.
Jim Fiora Photography LLC
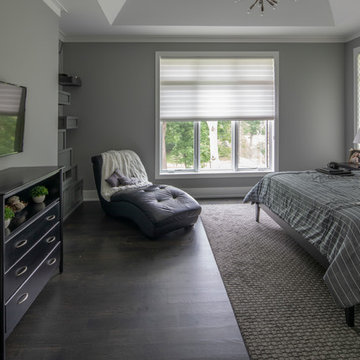
Steve Melnick
Свежая идея для дизайна: хозяйская спальня в стиле фьюжн с серыми стенами, темным паркетным полом, коричневым полом и сводчатым потолком - отличное фото интерьера
Свежая идея для дизайна: хозяйская спальня в стиле фьюжн с серыми стенами, темным паркетным полом, коричневым полом и сводчатым потолком - отличное фото интерьера

Sitting room in master bedroom has ceramic tile fireplace. Built-in shelves with window seats flank the fireplace letting in natural light. Rich Sistos Photography
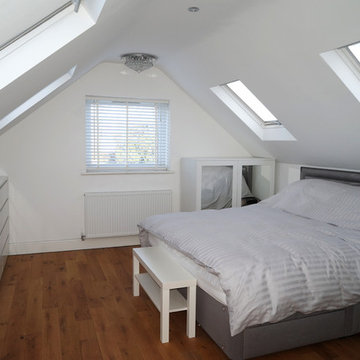
Remodel by Building Tectonics
Стильный дизайн: хозяйская, серо-белая спальня среднего размера на мансарде в стиле модернизм с белыми стенами, светлым паркетным полом, коричневым полом и сводчатым потолком без камина - последний тренд
Стильный дизайн: хозяйская, серо-белая спальня среднего размера на мансарде в стиле модернизм с белыми стенами, светлым паркетным полом, коричневым полом и сводчатым потолком без камина - последний тренд
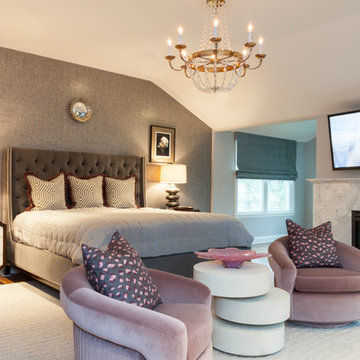
Toni Deis
Источник вдохновения для домашнего уюта: хозяйская спальня в стиле неоклассика (современная классика) с серыми стенами, фасадом камина из камня, сводчатым потолком, обоями на стенах, двусторонним камином, коричневым полом и паркетным полом среднего тона
Источник вдохновения для домашнего уюта: хозяйская спальня в стиле неоклассика (современная классика) с серыми стенами, фасадом камина из камня, сводчатым потолком, обоями на стенах, двусторонним камином, коричневым полом и паркетным полом среднего тона
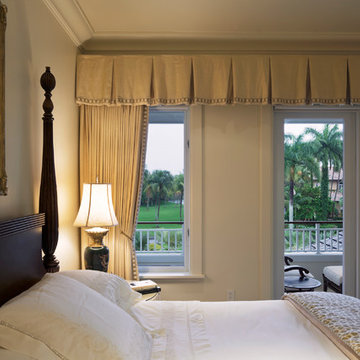
Steven Brooke Studios
На фото: большая гостевая спальня (комната для гостей) в классическом стиле с белыми стенами, паркетным полом среднего тона, коричневым полом и сводчатым потолком
На фото: большая гостевая спальня (комната для гостей) в классическом стиле с белыми стенами, паркетным полом среднего тона, коричневым полом и сводчатым потолком
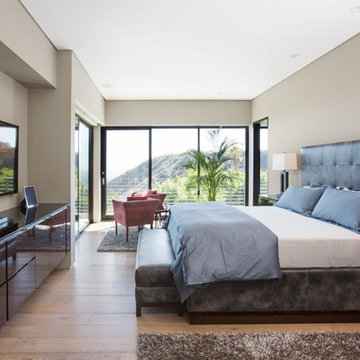
Идея дизайна: большая хозяйская спальня в стиле модернизм с серыми стенами, светлым паркетным полом, бежевым полом и сводчатым потолком
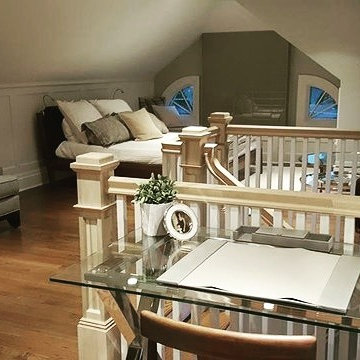
By completely renovating this attic space, we gave our clients a fully functional living space equipped with a bedroom, living room space and a desk area.
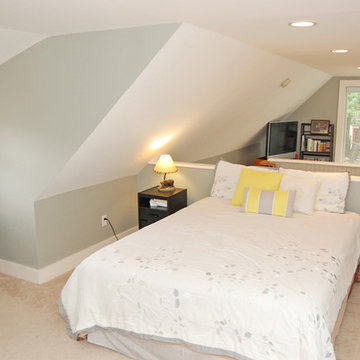
A central masonry chimney stack was removed to create a 3rd level bedroom and sitting room. An existing shed dormer created the perfect desk area. With the addition of 4 added skylights, the space had views on all four exposures.
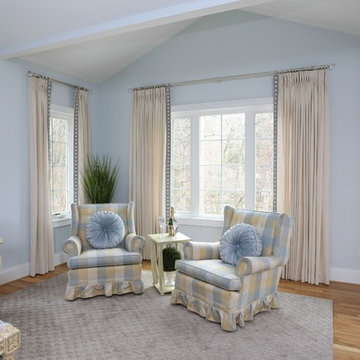
This main bedroom suite is a dream come true for my client. We worked together to fix the architects weird floor plan. Now the plan has the bed in perfect position to highlight the artwork of the Angel Tree in Charleston by C Kennedy Photography of Topsail Beach, NC. We created a nice sitting area. We also fixed the plan for the master bath and dual His/Her closets. Warm wood floors, Sherwin Williams SW6224 Mountain Air walls, beautiful furniture and bedding complete the vision! Cat Wilborne Photography
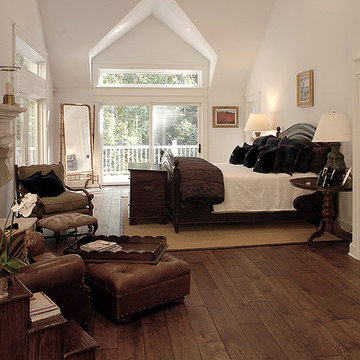
Reminiscent of an old world lodge, this sophisticated retreat marries the crispness of white and the vitality of wood. The distressed wood floors establish the design with coordinating beams above in the light-soaked vaulted ceiling. Floor: 6-3/4” wide-plank Vintage French Oak | Rustic Character | Victorian Collection | Tuscany edge | medium distressed | color Bronze | Satin Hardwax Oil. For more information please email us at: sales@signaturehardwoods.com
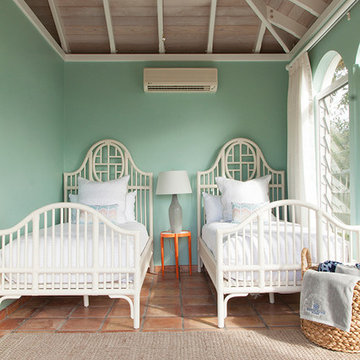
Toni Deis Photography
Источник вдохновения для домашнего уюта: маленькая гостевая спальня (комната для гостей) в морском стиле с зелеными стенами, полом из терракотовой плитки, оранжевым полом и сводчатым потолком без камина для на участке и в саду
Источник вдохновения для домашнего уюта: маленькая гостевая спальня (комната для гостей) в морском стиле с зелеными стенами, полом из терракотовой плитки, оранжевым полом и сводчатым потолком без камина для на участке и в саду
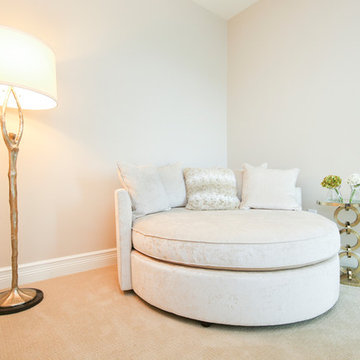
Источник вдохновения для домашнего уюта: большая гостевая спальня (комната для гостей) в стиле модернизм с бежевыми стенами, ковровым покрытием, бежевым полом и сводчатым потолком
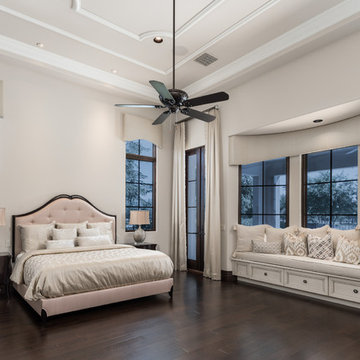
Master bedroom's bay window bench, vaulted ceilings, crown molding, window treatments, and wood floor.
Пример оригинального дизайна: огромная хозяйская спальня в средиземноморском стиле с бежевыми стенами, темным паркетным полом, стандартным камином, фасадом камина из камня, коричневым полом и сводчатым потолком
Пример оригинального дизайна: огромная хозяйская спальня в средиземноморском стиле с бежевыми стенами, темным паркетным полом, стандартным камином, фасадом камина из камня, коричневым полом и сводчатым потолком
Спальня с сводчатым потолком – фото дизайна интерьера
1