Спальня
Сортировать:
Бюджет
Сортировать:Популярное за сегодня
21 - 40 из 5 418 фото
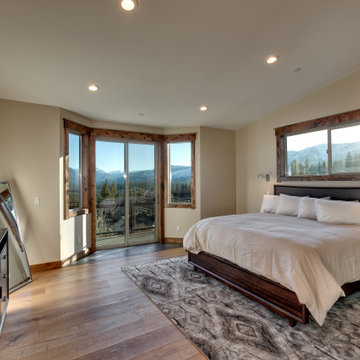
На фото: большая хозяйская спальня в стиле неоклассика (современная классика) с бежевыми стенами, светлым паркетным полом, двусторонним камином, фасадом камина из плитки и сводчатым потолком
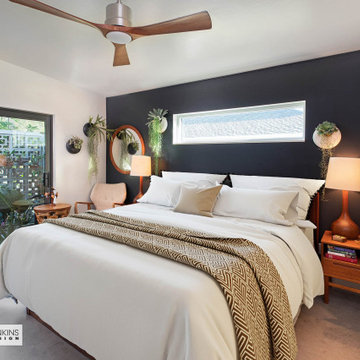
Owner's bedroom with outdoor shower.
Идея дизайна: хозяйская спальня среднего размера в стиле ретро с белыми стенами, ковровым покрытием, бежевым полом и сводчатым потолком
Идея дизайна: хозяйская спальня среднего размера в стиле ретро с белыми стенами, ковровым покрытием, бежевым полом и сводчатым потолком
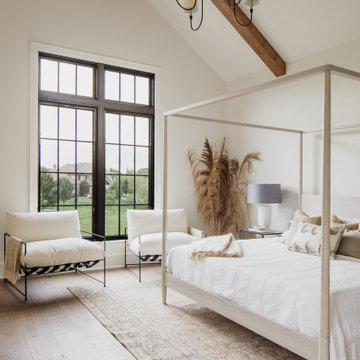
This fall, Amethyst had the opportunity to partner with Freeman Custom Homes of Kansas City to furnish this 5000 sq ft European Modern designed home for the Artisan Home Tour 2020!
Every square inch of this home was magical -- from the secret staircase in the master bath leading to a private shuttered plunge pool to the vaulted kitchen with sky high mushroom colored cabinetry and handmade zellige tile.
We met the builders during the cabinetry phase and watching their final, thoughtful design details evolve was such full of over-the-top surprises like the unique valet-like storage in the entry and limestone fireplace!
As soon as we saw their vision for the home, we knew our furnishings would be a great match as our design style celebrates handmade rugs, artisan handmade custom seating, old-meets-new art, and let's be honest -- we love to go big! They trusted us to do our thing on the entire main level and we enjoyed every minute.
The load in took 3 full trucks and fortunately for us -- the homeowners fell in love with several pieces so our uninstall trip was significantly lighter. I think we were all a little emotional leaving this masterpiece but sooooo happy for the owners and just hoping we get invited to a Christmas party...
Here are some of the highlights -- 90% of the furnishings and rugs were from our shop and we filled in the gaps with some extra special pieces!
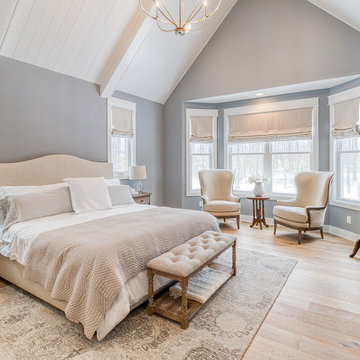
Master bedrooms designed so comfy that you won’t want to leave ❤️
.
.
.
#payneandpayne #homebuilder #bedroomdecor #homedesign #custombuild #luxuryhome
#ohiohomebuilders #nahb #ohiocustomhomes #dreamhome #bedroomsofinstagram #clevelandbuilders #creamandgrey #bedroominspiration #cathedralceiling
.?@paulceroky
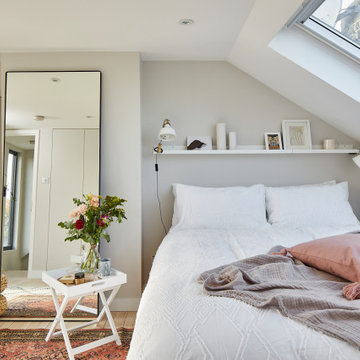
Стильный дизайн: спальня в современном стиле с серыми стенами, светлым паркетным полом, бежевым полом и сводчатым потолком - последний тренд
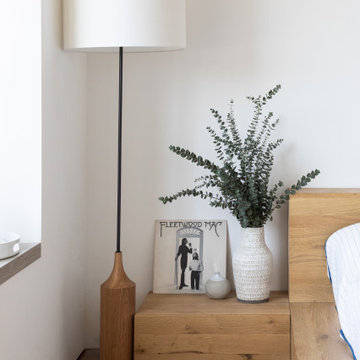
Simple, yet complete.
Пример оригинального дизайна: маленькая хозяйская спальня в стиле модернизм с белыми стенами, коричневым полом, сводчатым потолком и паркетным полом среднего тона без камина для на участке и в саду
Пример оригинального дизайна: маленькая хозяйская спальня в стиле модернизм с белыми стенами, коричневым полом, сводчатым потолком и паркетным полом среднего тона без камина для на участке и в саду
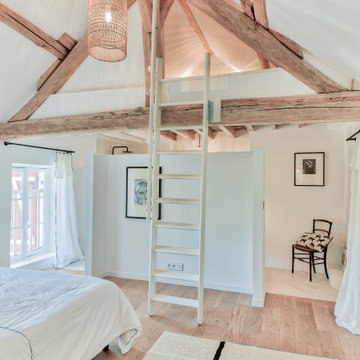
Стильный дизайн: спальня в стиле кантри с белыми стенами, паркетным полом среднего тона, коричневым полом, балками на потолке и сводчатым потолком - последний тренд
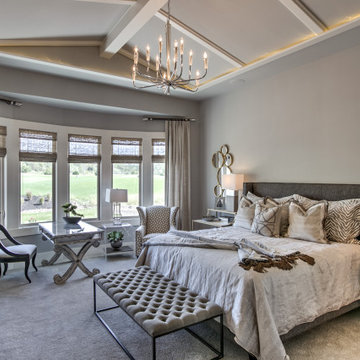
View of the outside from the Master bedroom
На фото: хозяйская спальня среднего размера в стиле неоклассика (современная классика) с серыми стенами, ковровым покрытием, серым полом и сводчатым потолком
На фото: хозяйская спальня среднего размера в стиле неоклассика (современная классика) с серыми стенами, ковровым покрытием, серым полом и сводчатым потолком
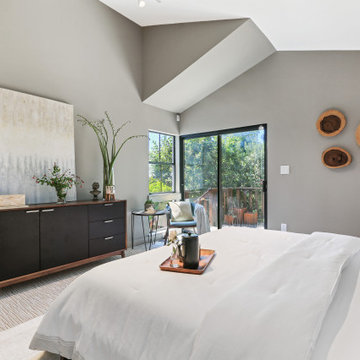
Источник вдохновения для домашнего уюта: большая хозяйская спальня в современном стиле с серыми стенами, ковровым покрытием, бежевым полом и сводчатым потолком
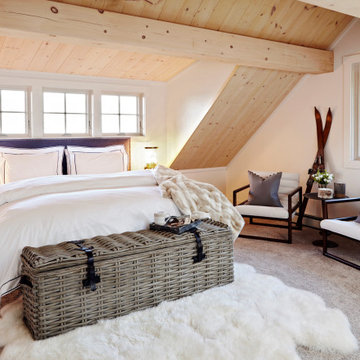
For this bedroom design, forms and finishes were kept simple so as not to clash with the imposing slanted ceiling made in a natural wood finish. The modern rustic aesthetic was kept though the selection of furniture pieces that have natural finishes in them such as the nightstand with weaved door faces and a basket that also serves as a bench made of wicker. Dark wood tones in the lounge chairs and side tables create contrast to the light finishes of the ceiling and carpeted flooring.
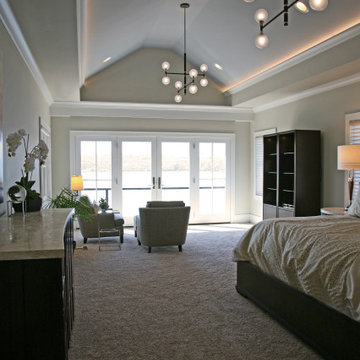
The ceiling in the master suite is painted a pale gray blue to feel like a sky and mimic the lake. It is a very relaxing place to end a day.
Стильный дизайн: хозяйская спальня среднего размера в современном стиле с бежевыми стенами, ковровым покрытием, бежевым полом и сводчатым потолком - последний тренд
Стильный дизайн: хозяйская спальня среднего размера в современном стиле с бежевыми стенами, ковровым покрытием, бежевым полом и сводчатым потолком - последний тренд

Пример оригинального дизайна: большая хозяйская спальня в стиле неоклассика (современная классика) с серыми стенами, сводчатым потолком, обоями на стенах, ковровым покрытием, стандартным камином, фасадом камина из дерева и серым полом

This project was a complete gut remodel of the owner's childhood home. They demolished it and rebuilt it as a brand-new two-story home to house both her retired parents in an attached ADU in-law unit, as well as her own family of six. Though there is a fire door separating the ADU from the main house, it is often left open to create a truly multi-generational home. For the design of the home, the owner's one request was to create something timeless, and we aimed to honor that.

Designing the Master Suite custom furnishings, bedding, window coverings and artwork to compliment the modern architecture while offering an elegant, serene environment for peaceful reflection were the chief objectives. The color scheme remains a warm neutral, like the limestone walls, along with soft accents of subdued greens, sage and silvered blues to bring the colors of the magnificent, long Hill country views into the space. Special effort was spent designing custom window coverings that wouldn't compete with the architecture, but appear integrated and operate easily to open wide the prized view fully and provide privacy when needed. To achieve an understated elegance, the textures are rich and refined with a glazed linen headboard fabric, plush wool and viscose rug, soft leather bench, velvet pillow, satin accents to custom bedding and an ultra fine linen for the drapery with accents of natural wood mixed with warm bronze and aged brass metal finishes. The original oil painting curated for this room sets a calming and serene tone for the space with an ever important focus on the beauty of nature.
The original fine art landscape painting for this room was created by Christa Brothers, of Brothers Fine Art Marfa.
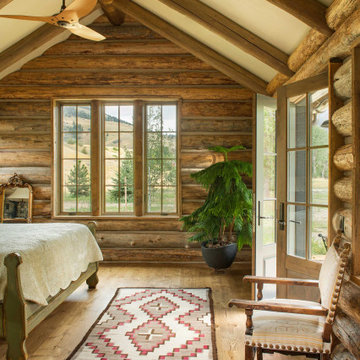
This master bedroom is every cabin porn lover's dream; with a ceiling that teases at being an A-frame, and siding that displays hand-hewed logging, this master bedroom is almost a seamless transition into the mountains.
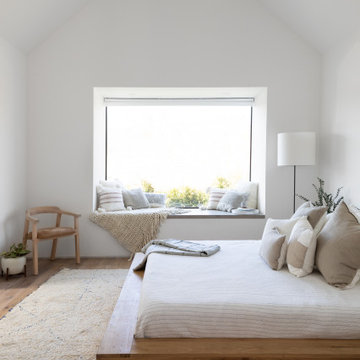
The floating platform bed, flooding natural light, and large reading nook are a few elements that make the master bedroom a hidden oasis.
Стильный дизайн: маленькая хозяйская спальня в стиле модернизм с белыми стенами, светлым паркетным полом, коричневым полом и сводчатым потолком без камина для на участке и в саду - последний тренд
Стильный дизайн: маленькая хозяйская спальня в стиле модернизм с белыми стенами, светлым паркетным полом, коричневым полом и сводчатым потолком без камина для на участке и в саду - последний тренд
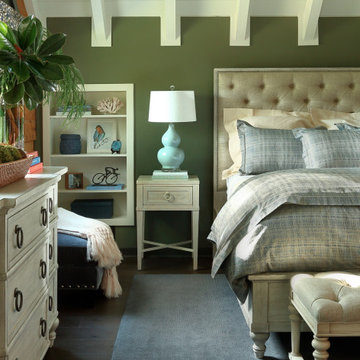
Источник вдохновения для домашнего уюта: спальня в стиле рустика с зелеными стенами, темным паркетным полом, коричневым полом, балками на потолке, потолком из вагонки и сводчатым потолком
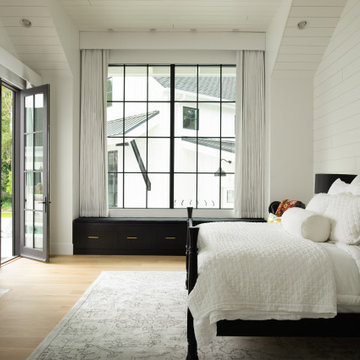
Свежая идея для дизайна: спальня в стиле кантри с белыми стенами, паркетным полом среднего тона, стандартным камином, фасадом камина из кирпича, коричневым полом, сводчатым потолком и стенами из вагонки - отличное фото интерьера
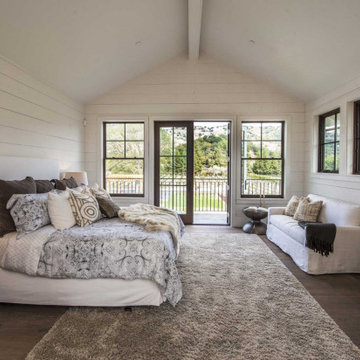
Located on a serene country lane in an exclusive neighborhood near the village of Yountville. This contemporary 7352 +/-sq. ft. farmhouse combines sophisticated contemporary style with time-honored sensibilities. Pool, fire-pit and bocce court. 2 acre, including a Cabernet vineyard. We designed all of the interior floor plan layout, finishes, fittings, and consulted on the exterior building finishes.
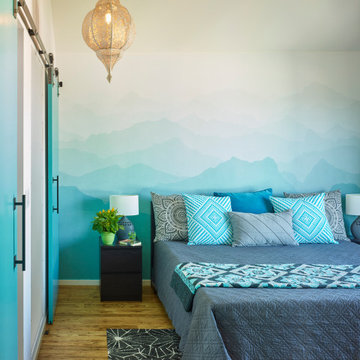
Photograph © Ken Gutmaker
• Interior Designer: Jennifer Ott Design
• Architect: Studio Sarah Willmer Architecture
• Builder: Blair Burke General Contractors, Inc.
2