Спальня: освещение с светлым паркетным полом – фото дизайна интерьера
Сортировать:
Бюджет
Сортировать:Популярное за сегодня
1 - 20 из 364 фото
1 из 3

Master bedroom with wallpapered headboard wall, photo by Matthew Niemann
Свежая идея для дизайна: огромная хозяйская спальня: освещение в классическом стиле с светлым паркетным полом и разноцветными стенами - отличное фото интерьера
Свежая идея для дизайна: огромная хозяйская спальня: освещение в классическом стиле с светлым паркетным полом и разноцветными стенами - отличное фото интерьера
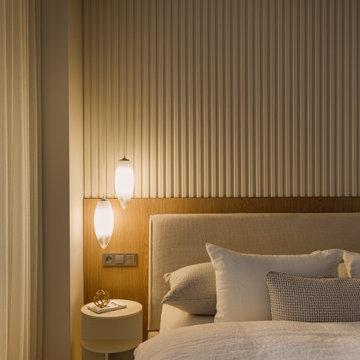
Длинный проход - коридор, ведущий из прихожей в приватную часть квартиры (спальню с балконом), мы, напротив, отделили дверью и необычными шкафами с сидением. Таким образом бывший длинный неиспользуемый коридор у нас превратился в самостоятельную зону - почти как проходная гардеробная.
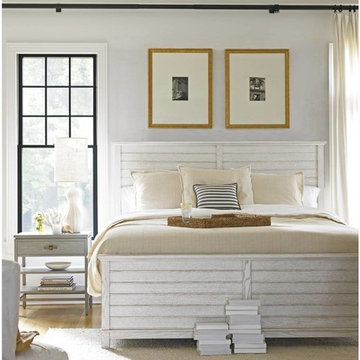
Стильный дизайн: маленькая гостевая спальня (комната для гостей): освещение в морском стиле с светлым паркетным полом для на участке и в саду - последний тренд

Master bedroom with custom herringbone pattern floors, fireplace, built in tv, and balcony.
Стильный дизайн: хозяйская спальня среднего размера: освещение в стиле модернизм с белыми стенами, светлым паркетным полом, горизонтальным камином, фасадом камина из камня, бежевым полом и сводчатым потолком - последний тренд
Стильный дизайн: хозяйская спальня среднего размера: освещение в стиле модернизм с белыми стенами, светлым паркетным полом, горизонтальным камином, фасадом камина из камня, бежевым полом и сводчатым потолком - последний тренд
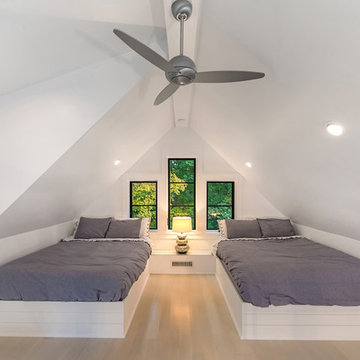
LittleBig
Стильный дизайн: гостевая спальня (комната для гостей): освещение в морском стиле с белыми стенами, светлым паркетным полом и бежевым полом без камина - последний тренд
Стильный дизайн: гостевая спальня (комната для гостей): освещение в морском стиле с белыми стенами, светлым паркетным полом и бежевым полом без камина - последний тренд
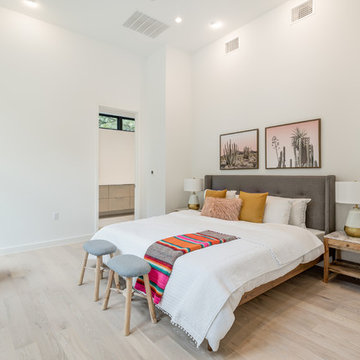
Источник вдохновения для домашнего уюта: хозяйская спальня среднего размера: освещение в скандинавском стиле с белыми стенами, светлым паркетным полом и бежевым полом без камина
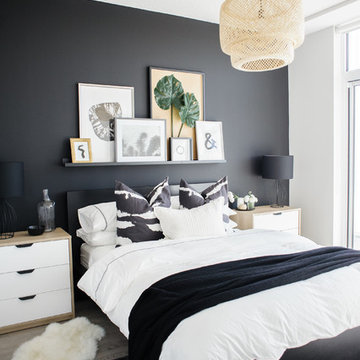
На фото: спальня: освещение в современном стиле с черными стенами, светлым паркетным полом и бежевым полом с
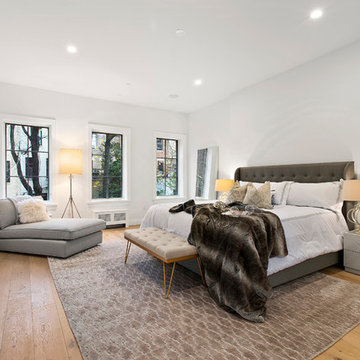
When the developer found this brownstone on the Upper Westside he immediately researched and found its potential for expansion. We were hired to maximize the existing brownstone and turn it from its current existence as 5 individual apartments into a large luxury single family home. The existing building was extended 16 feet into the rear yard and a new sixth story was added along with an occupied roof. The project was not a complete gut renovation, the character of the parlor floor was maintained, along with the original front facade, windows, shutters, and fireplaces throughout. A new solid oak stair was built from the garden floor to the roof in conjunction with a small supplemental passenger elevator directly adjacent to the staircase. The new brick rear facade features oversized windows; one special aspect of which is the folding window wall at the ground level that can be completely opened to the garden. The goal to keep the original character of the brownstone yet to update it with modern touches can be seen throughout the house. The large kitchen has Italian lacquer cabinetry with walnut and glass accents, white quartz counters and backsplash and a Calcutta gold arabesque mosaic accent wall. On the parlor floor a custom wetbar, large closet and powder room are housed in a new floor to ceiling wood paneled core. The master bathroom contains a large freestanding tub, a glass enclosed white marbled steam shower, and grey wood vanities accented by a white marble floral mosaic. The new forth floor front room is highlighted by a unique sloped skylight that offers wide skyline views. The house is topped off with a glass stair enclosure that contains an integrated window seat offering views of the roof and an intimate space to relax in the sun.

A Modern Farmhouse set in a prairie setting exudes charm and simplicity. Wrap around porches and copious windows make outdoor/indoor living seamless while the interior finishings are extremely high on detail. In floor heating under porcelain tile in the entire lower level, Fond du Lac stone mimicking an original foundation wall and rough hewn wood finishes contrast with the sleek finishes of carrera marble in the master and top of the line appliances and soapstone counters of the kitchen. This home is a study in contrasts, while still providing a completely harmonious aura.

Свежая идея для дизайна: большая хозяйская, серо-белая спальня: освещение в современном стиле с белыми стенами и светлым паркетным полом без камина - отличное фото интерьера
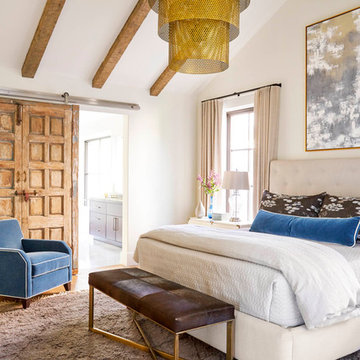
Tatum Brown Custom Homes {Architect: Stocker Hoesterey Montenegro} {Designer: Morgan Farrow Interiors} {Photography: Nathan Schroder}
Стильный дизайн: хозяйская спальня: освещение в стиле неоклассика (современная классика) с белыми стенами и светлым паркетным полом - последний тренд
Стильный дизайн: хозяйская спальня: освещение в стиле неоклассика (современная классика) с белыми стенами и светлым паркетным полом - последний тренд
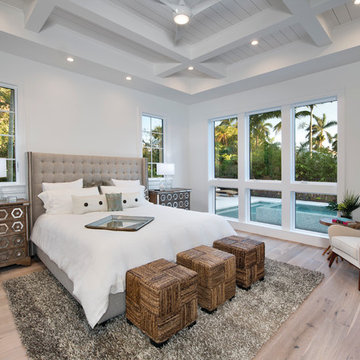
This home was featured in the May 2016 edition of HOME & DESIGN Magazine. To see the rest of the home tour as well as other luxury homes featured, visit http://www.homeanddesign.net/organic-contemporary/
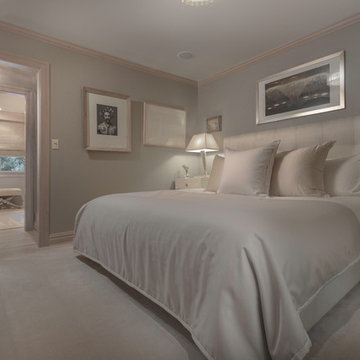
Eric Russell
На фото: хозяйская спальня среднего размера: освещение в современном стиле с бежевыми стенами и светлым паркетным полом без камина с
На фото: хозяйская спальня среднего размера: освещение в современном стиле с бежевыми стенами и светлым паркетным полом без камина с
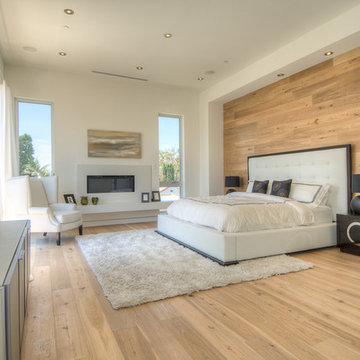
Design by The Sunset Team in Los Angeles, CA
На фото: большая хозяйская спальня: освещение в современном стиле с бежевым полом, белыми стенами, светлым паркетным полом, горизонтальным камином и фасадом камина из плитки
На фото: большая хозяйская спальня: освещение в современном стиле с бежевым полом, белыми стенами, светлым паркетным полом, горизонтальным камином и фасадом камина из плитки

This mountain modern bedroom furnished by the Aspen Interior Designer team at Aspen Design Room seems to flow effortlessly into the mountain landscape beyond the walls of windows that envelope the space. The warmth form the built in fireplace creates an elegant contrast to the snowy landscape beyond. While the hide headboard and storage bench add to the wild Rocky Mountain atmosphere, the deep black and gray tones give the space its modern feel.
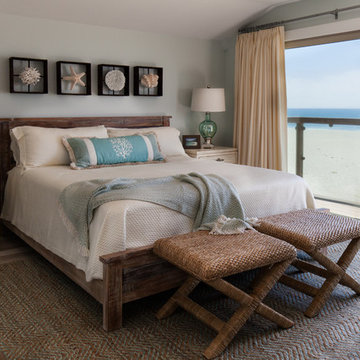
Turquoise and aqua bedroom by the beach. Reclaimed indonesian teak headboard with rattan benches.
A small weekend beach resort home for a family of four with two little girls. Remodeled from a funky old house built in the 60's on Oxnard Shores. This little white cottage has the master bedroom, a playroom, guest bedroom and girls' bunk room upstairs, while downstairs there is a 1960s feel family room with an industrial modern style bar for the family's many parties and celebrations. A great room open to the dining area with a zinc dining table and rattan chairs. Fireplace features custom iron doors, and green glass tile surround. New white cabinets and bookshelves flank the real wood burning fire place. Simple clean white cabinetry in the kitchen with x designs on glass cabinet doors and peninsula ends. Durable, beautiful white quartzite counter tops and yes! porcelain planked floors for durability! The girls can run in and out without worrying about the beach sand damage!. White painted planked and beamed ceilings, natural reclaimed woods mixed with rattans and velvets for comfortable, beautiful interiors Project Location: Oxnard, California. Project designed by Maraya Interior Design. From their beautiful resort town of Ojai, they serve clients in Montecito, Hope Ranch, Malibu, Westlake and Calabasas, across the tri-county areas of Santa Barbara, Ventura and Los Angeles, south to Hidden Hills- north through Solvang and more.
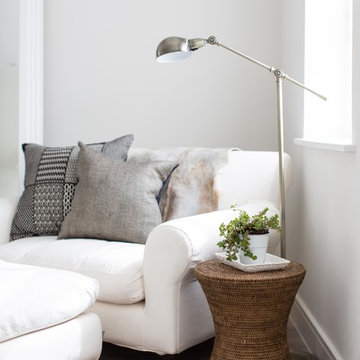
Источник вдохновения для домашнего уюта: гостевая спальня среднего размера, (комната для гостей): освещение в современном стиле с белыми стенами и светлым паркетным полом
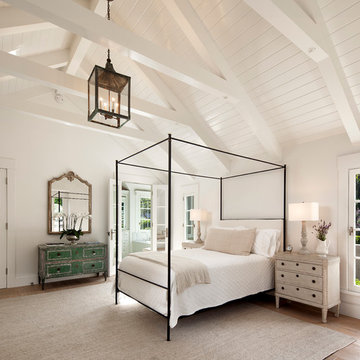
Bedroom.
Стильный дизайн: хозяйская спальня: освещение в стиле кантри с белыми стенами и светлым паркетным полом - последний тренд
Стильный дизайн: хозяйская спальня: освещение в стиле кантри с белыми стенами и светлым паркетным полом - последний тренд
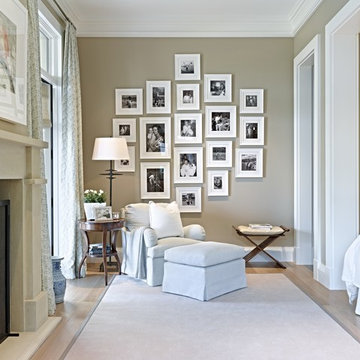
Photographer
Werner Segarra
Phoenix, Arizona
Источник вдохновения для домашнего уюта: спальня: освещение в стиле неоклассика (современная классика) с серыми стенами, светлым паркетным полом и стандартным камином
Источник вдохновения для домашнего уюта: спальня: освещение в стиле неоклассика (современная классика) с серыми стенами, светлым паркетным полом и стандартным камином

7" Sold French Cut White Oak Hardwood Floor
Пример оригинального дизайна: большая хозяйская спальня: освещение в современном стиле с разноцветными стенами, светлым паркетным полом и коричневым полом без камина
Пример оригинального дизайна: большая хозяйская спальня: освещение в современном стиле с разноцветными стенами, светлым паркетным полом и коричневым полом без камина
Спальня: освещение с светлым паркетным полом – фото дизайна интерьера
1