Спальня с светлым паркетным полом и фасадом камина из плитки – фото дизайна интерьера
Сортировать:
Бюджет
Сортировать:Популярное за сегодня
1 - 20 из 537 фото
1 из 3

Идея дизайна: хозяйская спальня в стиле неоклассика (современная классика) с серыми стенами, светлым паркетным полом, горизонтальным камином, фасадом камина из плитки и бежевым полом

Modern Bedroom with wood slat accent wall that continues onto ceiling. Neutral bedroom furniture in colors black white and brown.
Стильный дизайн: большая хозяйская спальня в стиле модернизм с белыми стенами, светлым паркетным полом, стандартным камином, фасадом камина из плитки, коричневым полом, деревянным потолком и деревянными стенами - последний тренд
Стильный дизайн: большая хозяйская спальня в стиле модернизм с белыми стенами, светлым паркетным полом, стандартным камином, фасадом камина из плитки, коричневым полом, деревянным потолком и деревянными стенами - последний тренд
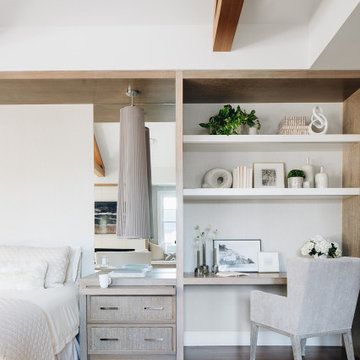
На фото: большая хозяйская спальня в стиле неоклассика (современная классика) с белыми стенами, светлым паркетным полом, стандартным камином, фасадом камина из плитки, коричневым полом и балками на потолке
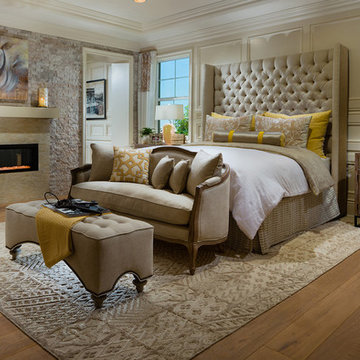
Стильный дизайн: большая хозяйская спальня в средиземноморском стиле с бежевыми стенами, светлым паркетным полом, горизонтальным камином и фасадом камина из плитки - последний тренд
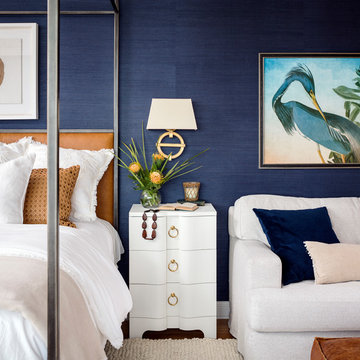
Photo courtesy of Chipper Hatter
Источник вдохновения для домашнего уюта: хозяйская спальня среднего размера в морском стиле с синими стенами, светлым паркетным полом, угловым камином, фасадом камина из плитки и коричневым полом
Источник вдохновения для домашнего уюта: хозяйская спальня среднего размера в морском стиле с синими стенами, светлым паркетным полом, угловым камином, фасадом камина из плитки и коричневым полом
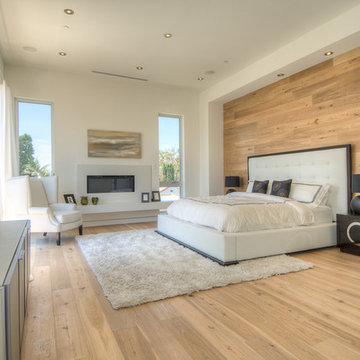
Design by The Sunset Team in Los Angeles, CA
На фото: большая хозяйская спальня: освещение в современном стиле с бежевым полом, белыми стенами, светлым паркетным полом, горизонтальным камином и фасадом камина из плитки
На фото: большая хозяйская спальня: освещение в современном стиле с бежевым полом, белыми стенами, светлым паркетным полом, горизонтальным камином и фасадом камина из плитки
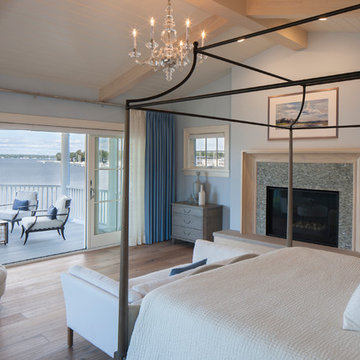
Свежая идея для дизайна: огромная спальня на антресоли в морском стиле с синими стенами, светлым паркетным полом, стандартным камином, фасадом камина из плитки и коричневым полом - отличное фото интерьера
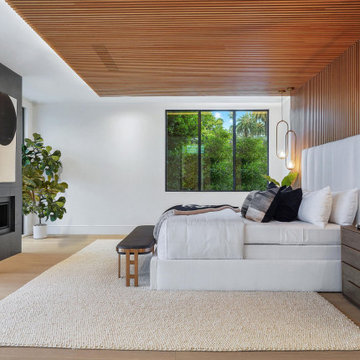
Modern Bedroom with wood slat accent wall that continues onto ceiling. Neutral bedroom furniture in colors black white and brown.
Свежая идея для дизайна: большая хозяйская спальня в стиле модернизм с белыми стенами, светлым паркетным полом, стандартным камином, фасадом камина из плитки, коричневым полом, деревянным потолком и деревянными стенами - отличное фото интерьера
Свежая идея для дизайна: большая хозяйская спальня в стиле модернизм с белыми стенами, светлым паркетным полом, стандартным камином, фасадом камина из плитки, коричневым полом, деревянным потолком и деревянными стенами - отличное фото интерьера
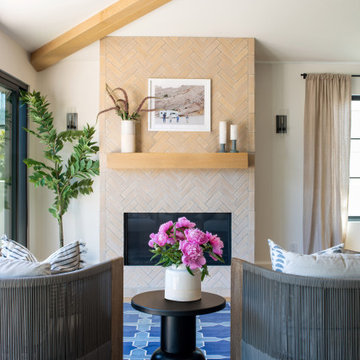
This master suite includes a quiet gathering space in front of the fireplace complete with a herringbone pattern beige tile, a cozy place for a couple to enjoy together.
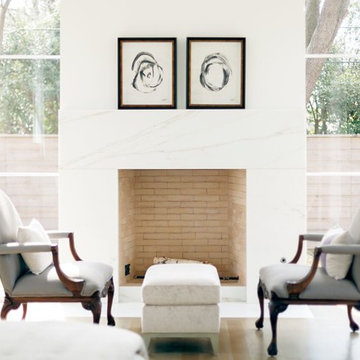
Источник вдохновения для домашнего уюта: большая хозяйская спальня в стиле неоклассика (современная классика) с белыми стенами, светлым паркетным полом, стандартным камином и фасадом камина из плитки

Master bedroom retreat designed for an existing client's vacation home just in time for the holidays. No details were overlooked to make this the perfect home away from home. Photo credit: Jeri Koegel Photography #beachbungalow #sophisticatedcoastal #fschumacher #drcsandiego #jaipur #lilyscustom #hunterdouglas #duolites #seagrass #wallcovering #novelfabrics #maxwellfabrics #theivyguild #jerikoegelphotography #coronadoisland
Jeri Koegel Photography

For our client, who had previous experience working with architects, we enlarged, completely gutted and remodeled this Twin Peaks diamond in the rough. The top floor had a rear-sloping ceiling that cut off the amazing view, so our first task was to raise the roof so the great room had a uniformly high ceiling. Clerestory windows bring in light from all directions. In addition, we removed walls, combined rooms, and installed floor-to-ceiling, wall-to-wall sliding doors in sleek black aluminum at each floor to create generous rooms with expansive views. At the basement, we created a full-floor art studio flooded with light and with an en-suite bathroom for the artist-owner. New exterior decks, stairs and glass railings create outdoor living opportunities at three of the four levels. We designed modern open-riser stairs with glass railings to replace the existing cramped interior stairs. The kitchen features a 16 foot long island which also functions as a dining table. We designed a custom wall-to-wall bookcase in the family room as well as three sleek tiled fireplaces with integrated bookcases. The bathrooms are entirely new and feature floating vanities and a modern freestanding tub in the master. Clean detailing and luxurious, contemporary finishes complete the look.
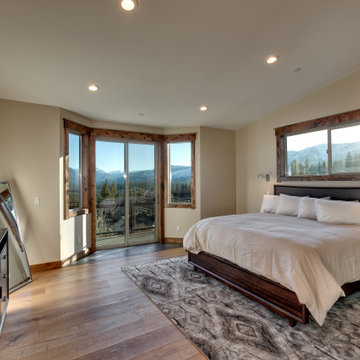
На фото: большая хозяйская спальня в стиле неоклассика (современная классика) с бежевыми стенами, светлым паркетным полом, двусторонним камином, фасадом камина из плитки и сводчатым потолком
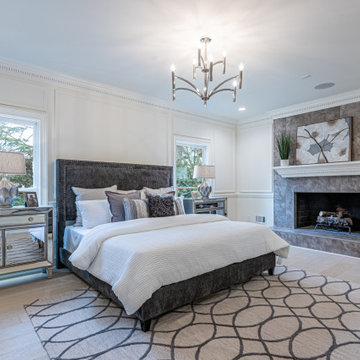
На фото: хозяйская спальня в классическом стиле с белыми стенами, светлым паркетным полом, стандартным камином, фасадом камина из плитки, бежевым полом и панелями на части стены
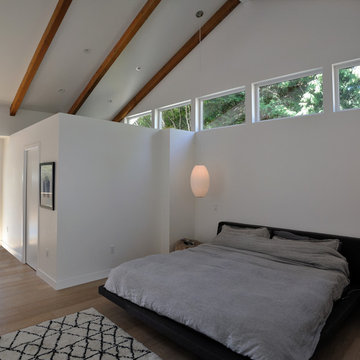
Modern renovation / addition to a mid centrury modern home in Metro Vancouver.
На фото: хозяйская спальня среднего размера в стиле ретро с белыми стенами, светлым паркетным полом, горизонтальным камином и фасадом камина из плитки с
На фото: хозяйская спальня среднего размера в стиле ретро с белыми стенами, светлым паркетным полом, горизонтальным камином и фасадом камина из плитки с
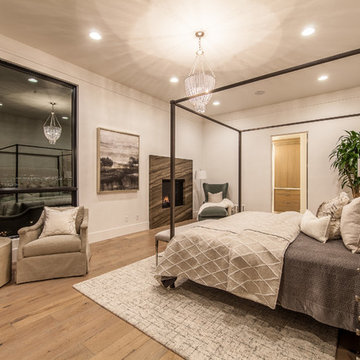
Идея дизайна: большая хозяйская спальня в стиле шебби-шик с бежевыми стенами, светлым паркетным полом, стандартным камином, фасадом камина из плитки и бежевым полом
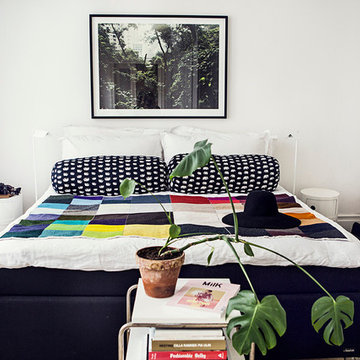
На фото: большая хозяйская спальня в скандинавском стиле с белыми стенами, светлым паркетным полом, печью-буржуйкой и фасадом камина из плитки
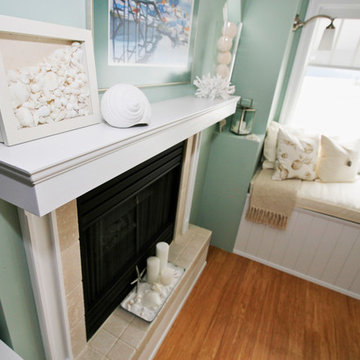
Пример оригинального дизайна: большая хозяйская спальня в морском стиле с синими стенами, светлым паркетным полом, стандартным камином и фасадом камина из плитки
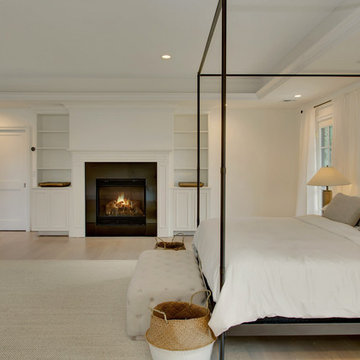
The master bedroom of this updated 1940's Custom Cape Ranch features Custom Millwork built-in shelves and mantle that surrounds a black tile fireplace. The room is clean and white with light hardwood floors and a tray ceiling. Large French doors bring plenty of natural light into the space and lead out to a balcony.
Architect: T.J. Costello - Hierarchy Architecture + Design, PLLC
Interior Designer: Helena Clunies-Ross
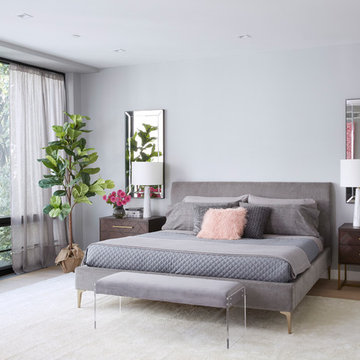
This property was completely gutted and redesigned into a single family townhouse. After completing the construction of the house I staged the furniture, lighting and decor. Staging is a new service that my design studio is now offering.
Спальня с светлым паркетным полом и фасадом камина из плитки – фото дизайна интерьера
1