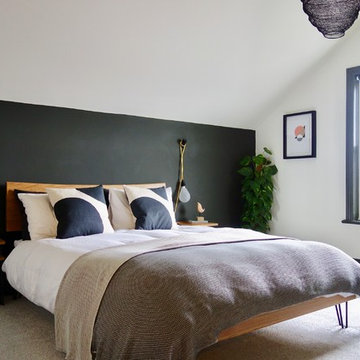Спальня с фасадом камина из металла и серым полом – фото дизайна интерьера
Сортировать:
Бюджет
Сортировать:Популярное за сегодня
1 - 20 из 190 фото
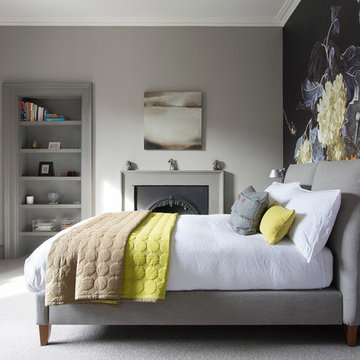
Restful grey toned bedroom with colourful wall mural.
Douglas Gibb Photography
Пример оригинального дизайна: спальня в стиле неоклассика (современная классика) с серыми стенами, ковровым покрытием, подвесным камином, фасадом камина из металла и серым полом
Пример оригинального дизайна: спальня в стиле неоклассика (современная классика) с серыми стенами, ковровым покрытием, подвесным камином, фасадом камина из металла и серым полом
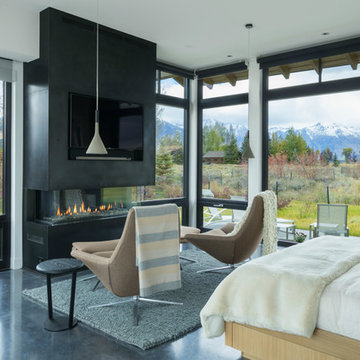
Aaron Kraft
На фото: спальня в стиле кантри с бетонным полом, горизонтальным камином, фасадом камина из металла и серым полом
На фото: спальня в стиле кантри с бетонным полом, горизонтальным камином, фасадом камина из металла и серым полом
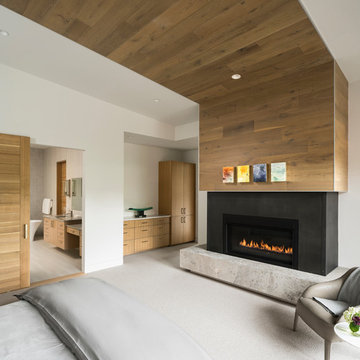
Стильный дизайн: большая хозяйская спальня в стиле рустика с белыми стенами, ковровым покрытием, горизонтальным камином, фасадом камина из металла и серым полом - последний тренд
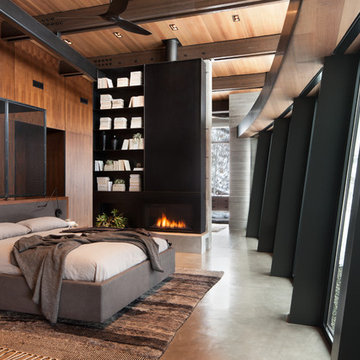
Master Bedroom with sloping and curving window wall.
Photo: David Marlow
Идея дизайна: большая хозяйская спальня в современном стиле с бетонным полом, горизонтальным камином, фасадом камина из металла, серым полом и коричневыми стенами
Идея дизайна: большая хозяйская спальня в современном стиле с бетонным полом, горизонтальным камином, фасадом камина из металла, серым полом и коричневыми стенами
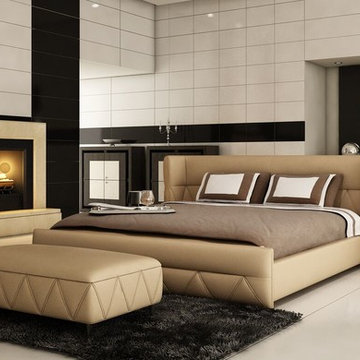
The Modrest B1310 Modern Beige Bonded Leather Bed offers an exciting restful design featuring a recessed wingback headboard and an extended footboard. Upholstered in beige HX001-35 bonded leather, it features seamed zigzag patterns on the lower portion of the headboard and footboard. The wingback section of the headboard is raised by svelte beige upholstered feet capped with a tiny round chrome metal. This modern bed is available in double, queen and king, Other colors are available!
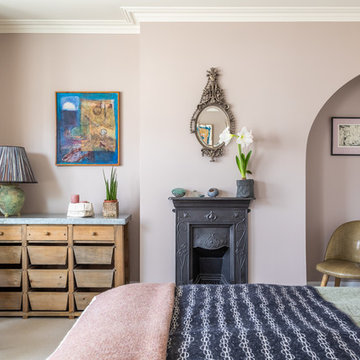
We really felt this rooms light would benefit from a warmer tone rather than the cooler colours we used throughout the property. Little Greene "China Clay Dark" was used on the walls to create a lovely hue to this light filled room. It also worked as a perfect neutral for our clients artwork and eclectic mix of furniture.
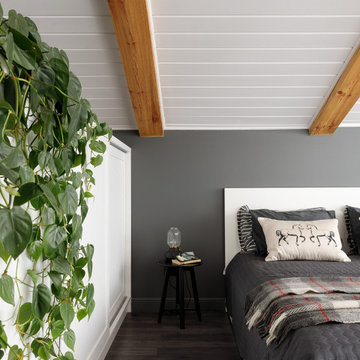
Пример оригинального дизайна: хозяйская, серо-белая спальня среднего размера на мансарде в скандинавском стиле с серыми стенами, темным паркетным полом, стандартным камином, фасадом камина из металла, серым полом, балками на потолке и обоями на стенах
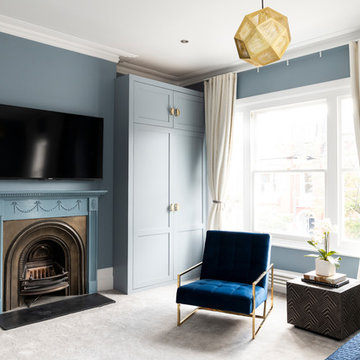
Veronica Rodriguez
Источник вдохновения для домашнего уюта: хозяйская спальня в современном стиле с синими стенами, ковровым покрытием, стандартным камином, фасадом камина из металла и серым полом
Источник вдохновения для домашнего уюта: хозяйская спальня в современном стиле с синими стенами, ковровым покрытием, стандартным камином, фасадом камина из металла и серым полом
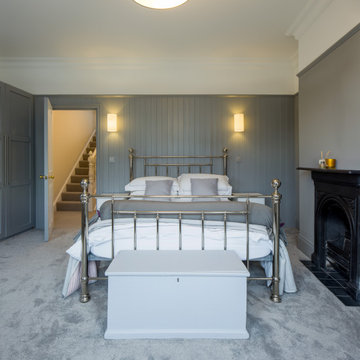
James Dale Architects were appointed to design and oversee the refurbishment and extension of this large Victorian Terrace in Walthamstow, north east London.
To maximise the additional space created a sympathetic remodelling was needed throughout, it was essential to keep the essence of the historic home whilst also making it usable for modern living. The bedrooms on the 1st floor used muted colours to fit into the period home.
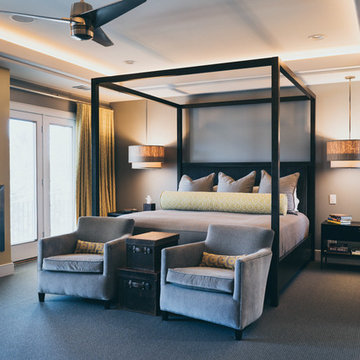
Nicolette Wagner - Life Unbound Photography
Источник вдохновения для домашнего уюта: большая хозяйская спальня в стиле неоклассика (современная классика) с серыми стенами, ковровым покрытием, стандартным камином, фасадом камина из металла и серым полом
Источник вдохновения для домашнего уюта: большая хозяйская спальня в стиле неоклассика (современная классика) с серыми стенами, ковровым покрытием, стандартным камином, фасадом камина из металла и серым полом
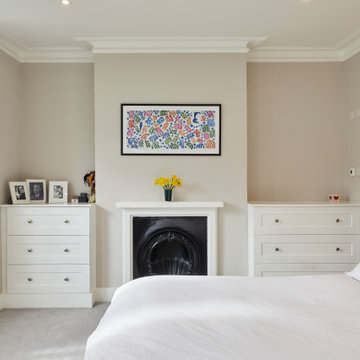
Стильный дизайн: большая хозяйская спальня в современном стиле с бежевыми стенами, ковровым покрытием, стандартным камином, фасадом камина из металла и серым полом - последний тренд
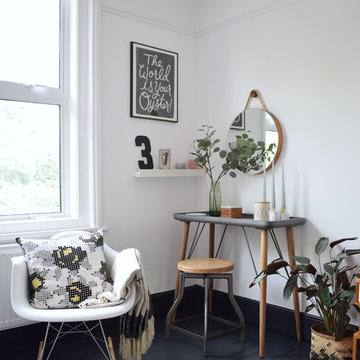
Свежая идея для дизайна: большая хозяйская спальня в скандинавском стиле с белыми стенами, деревянным полом, двусторонним камином, фасадом камина из металла и серым полом - отличное фото интерьера
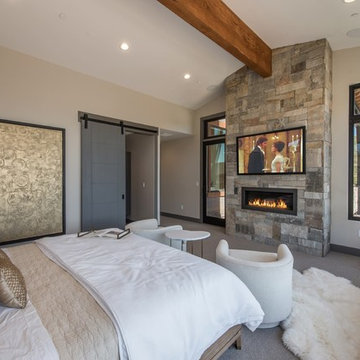
Пример оригинального дизайна: хозяйская спальня в стиле рустика с бежевыми стенами, ковровым покрытием, горизонтальным камином, фасадом камина из металла, серым полом и телевизором
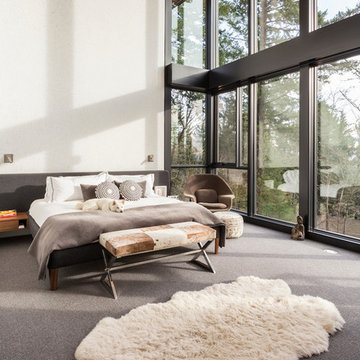
Master bedroom
Built Photo
На фото: большая хозяйская спальня в стиле ретро с белыми стенами, ковровым покрытием, стандартным камином, фасадом камина из металла и серым полом
На фото: большая хозяйская спальня в стиле ретро с белыми стенами, ковровым покрытием, стандартным камином, фасадом камина из металла и серым полом
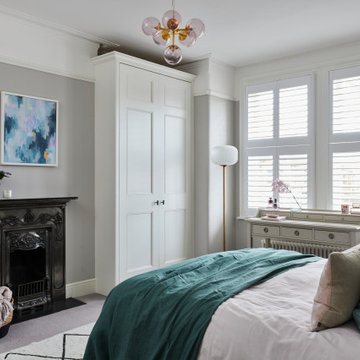
Serene and calm bedroom scheme with neutral grey backdrop, hints of soft pink and flashes of teal green for some striking contrast. An elegant yet relaxed room

The Sonoma Farmhaus project was designed for a cycling enthusiast with a globally demanding professional career, who wanted to create a place that could serve as both a retreat of solitude and a hub for gathering with friends and family. Located within the town of Graton, California, the site was chosen not only to be close to a small town and its community, but also to be within cycling distance to the picturesque, coastal Sonoma County landscape.
Taking the traditional forms of farmhouse, and their notions of sustenance and community, as inspiration, the project comprises an assemblage of two forms - a Main House and a Guest House with Bike Barn - joined in the middle by a central outdoor gathering space anchored by a fireplace. The vision was to create something consciously restrained and one with the ground on which it stands. Simplicity, clear detailing, and an innate understanding of how things go together were all central themes behind the design. Solid walls of rammed earth blocks, fabricated from soils excavated from the site, bookend each of the structures.
According to the owner, the use of simple, yet rich materials and textures...“provides a humanness I’ve not known or felt in any living venue I’ve stayed, Farmhaus is an icon of sustenance for me".
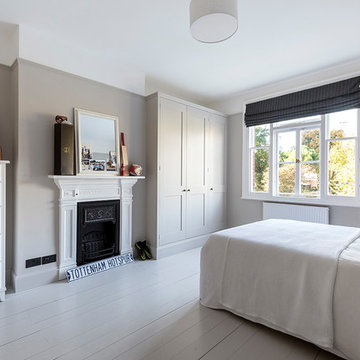
На фото: спальня в стиле неоклассика (современная классика) с серыми стенами, деревянным полом, стандартным камином, фасадом камина из металла и серым полом с
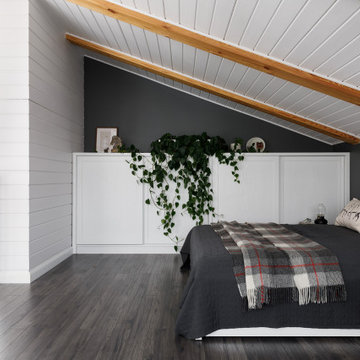
Источник вдохновения для домашнего уюта: хозяйская, серо-белая спальня среднего размера на мансарде в стиле неоклассика (современная классика) с серыми стенами, темным паркетным полом, стандартным камином, фасадом камина из металла, серым полом, балками на потолке и обоями на стенах
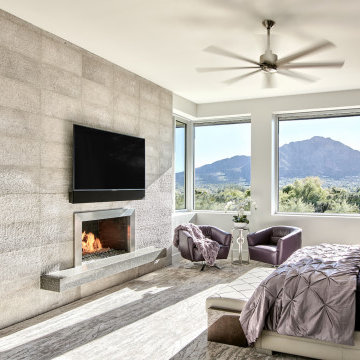
With nearly 14,000 square feet of transparent planar architecture, In Plane Sight, encapsulates — by a horizontal bridge-like architectural form — 180 degree views of Paradise Valley, iconic Camelback Mountain, the city of Phoenix, and its surrounding mountain ranges.
Large format wall cladding, wood ceilings, and an enviable glazing package produce an elegant, modernist hillside composition.
The challenges of this 1.25 acre site were few: a site elevation change exceeding 45 feet and an existing older home which was demolished. The client program was straightforward: modern and view-capturing with equal parts indoor and outdoor living spaces.
Though largely open, the architecture has a remarkable sense of spatial arrival and autonomy. A glass entry door provides a glimpse of a private bridge connecting master suite to outdoor living, highlights the vista beyond, and creates a sense of hovering above a descending landscape. Indoor living spaces enveloped by pocketing glass doors open to outdoor paradise.
The raised peninsula pool, which seemingly levitates above the ground floor plane, becomes a centerpiece for the inspiring outdoor living environment and the connection point between lower level entertainment spaces (home theater and bar) and upper outdoor spaces.
Project Details: In Plane Sight
Architecture: Drewett Works
Developer/Builder: Bedbrock Developers
Interior Design: Est Est and client
Photography: Werner Segarra
Awards
Room of the Year, Best in American Living Awards 2019
Platinum Award – Outdoor Room, Best in American Living Awards 2019
Silver Award – One-of-a-Kind Custom Home or Spec 6,001 – 8,000 sq ft, Best in American Living Awards 2019
Спальня с фасадом камина из металла и серым полом – фото дизайна интерьера
1
