Спальня с фасадом камина из дерева и серым полом – фото дизайна интерьера
Сортировать:
Бюджет
Сортировать:Популярное за сегодня
1 - 20 из 200 фото
1 из 3
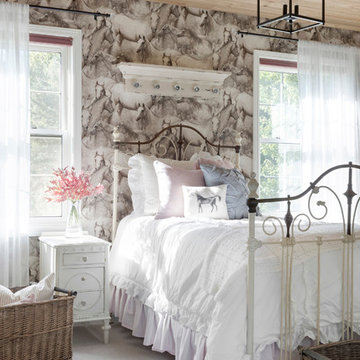
Пример оригинального дизайна: спальня среднего размера в стиле кантри с ковровым покрытием, фасадом камина из дерева, разноцветными стенами и серым полом
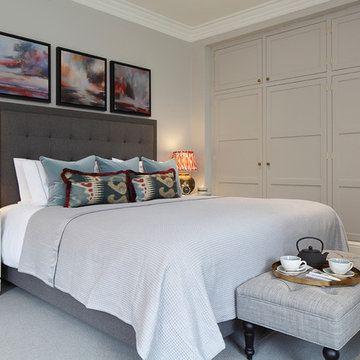
Master Bedroom
На фото: большая хозяйская спальня в стиле неоклассика (современная классика) с серыми стенами, ковровым покрытием, серым полом, стандартным камином и фасадом камина из дерева с
На фото: большая хозяйская спальня в стиле неоклассика (современная классика) с серыми стенами, ковровым покрытием, серым полом, стандартным камином и фасадом камина из дерева с

Пример оригинального дизайна: большая хозяйская спальня в стиле неоклассика (современная классика) с серыми стенами, сводчатым потолком, обоями на стенах, ковровым покрытием, стандартным камином, фасадом камина из дерева и серым полом
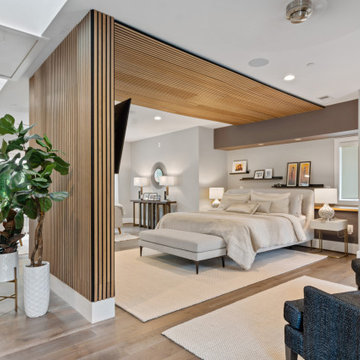
Источник вдохновения для домашнего уюта: большая хозяйская спальня в стиле модернизм с серыми стенами, паркетным полом среднего тона, фасадом камина из дерева и серым полом
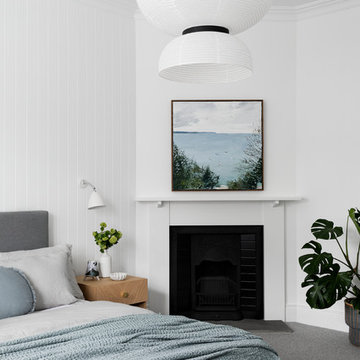
Master Bedroom
Photo Credit: Martina Gemmola
Styling: Bea + Co and Bask Interiors
Builder: Hart Builders
На фото: хозяйская спальня в современном стиле с белыми стенами, ковровым покрытием, стандартным камином, фасадом камина из дерева и серым полом
На фото: хозяйская спальня в современном стиле с белыми стенами, ковровым покрытием, стандартным камином, фасадом камина из дерева и серым полом
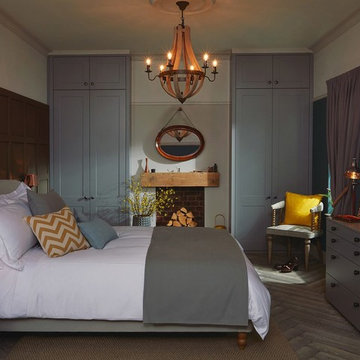
Свежая идея для дизайна: хозяйская спальня среднего размера в скандинавском стиле с синими стенами, темным паркетным полом, стандартным камином, фасадом камина из дерева и серым полом - отличное фото интерьера
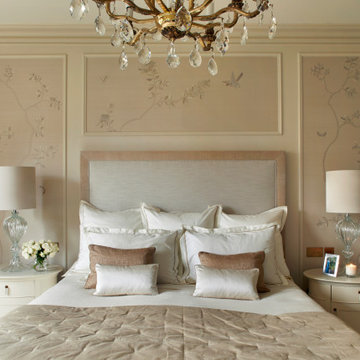
Master Bedroom
Источник вдохновения для домашнего уюта: большая хозяйская спальня в стиле кантри с бежевыми стенами, ковровым покрытием, стандартным камином, фасадом камина из дерева, серым полом и обоями на стенах
Источник вдохновения для домашнего уюта: большая хозяйская спальня в стиле кантри с бежевыми стенами, ковровым покрытием, стандартным камином, фасадом камина из дерева, серым полом и обоями на стенах

This was the Master Bedroom design, DTSH Interiors selected the bedding as well as the window treatments design.
DTSH Interiors selected the furniture and arrangement, as well as the window treatments.
DTSH Interiors formulated a plan for six rooms; the living room, dining room, master bedroom, two children's bedrooms and ground floor game room, with the inclusion of the complete fireplace re-design.
The interior also received major upgrades during the whole-house renovation. All of the walls and ceilings were resurfaced, the windows, doors and all interior trim was re-done.
The end result was a giant leap forward for this family; in design, style and functionality. The home felt completely new and refreshed, and once fully furnished, all elements of the renovation came together seamlessly and seemed to make all of the renovations shine.
During the "big reveal" moment, the day the family finally returned home for their summer away, it was difficult for me to decide who was more excited, the adults or the kids!
The home owners kept saying, with a look of delighted disbelief "I can't believe this is our house!"
As a designer, I absolutely loved this project, because it shows the potential of an average, older Pittsburgh area home, and how it can become a well designed and updated space.
It was rewarding to be part of a project which resulted in creating an elegant and serene living space the family loves coming home to everyday, while the exterior of the home became a standout gem in the neighborhood.
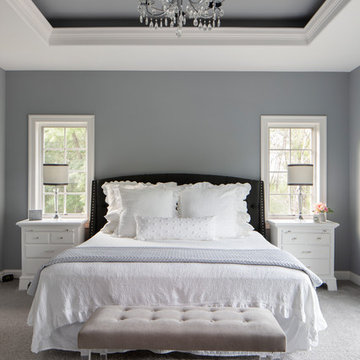
Trey ceiling painted the same Network Grey color of the walls is accented by the white painted crown and millwork. The Lights of Distinction chandelair and painted wood fireplace mantel adds the romance to this Master Bedroom.
Full patio door allows walk out onto outdoor deck and the sun to shine in. (Ryan Hainey)

Bedwardine Road is our epic renovation and extension of a vast Victorian villa in Crystal Palace, south-east London.
Traditional architectural details such as flat brick arches and a denticulated brickwork entablature on the rear elevation counterbalance a kitchen that feels like a New York loft, complete with a polished concrete floor, underfloor heating and floor to ceiling Crittall windows.
Interiors details include as a hidden “jib” door that provides access to a dressing room and theatre lights in the master bathroom.
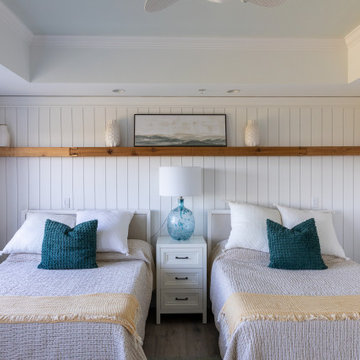
На фото: хозяйская спальня среднего размера в морском стиле с белыми стенами, паркетным полом среднего тона, фасадом камина из дерева, серым полом, многоуровневым потолком и стенами из вагонки

Simple forms and finishes in the furniture and fixtures were used as to complement with the very striking exposed wood ceiling. The white bedding with blue lining used gives a modern touch to the space and also to match the blues used throughout the rest of the lodge. Brass accents as seen in the sconces and end table evoke a sense of sophistication.
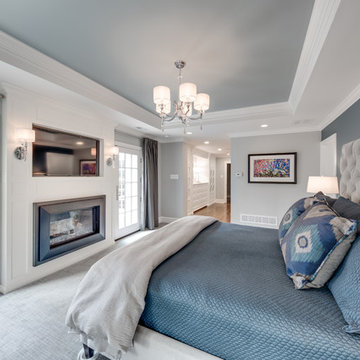
Источник вдохновения для домашнего уюта: хозяйская спальня среднего размера в стиле неоклассика (современная классика) с серыми стенами, ковровым покрытием, стандартным камином, фасадом камина из дерева и серым полом
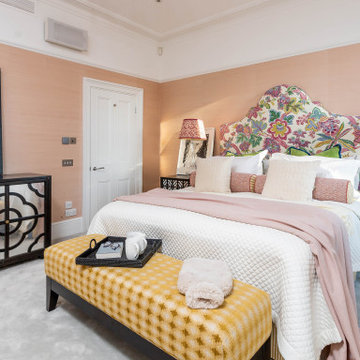
Beautifully Renovated Bedroom in the heart of Central London. Our Clients wanted to bring colour and vibrance into a sophisticated scheme. Our clients loved the pink sisal wall paper. We used soft textures to bring depth into the room. Using pattern to soften the large room, and stunning art from Tracey Emin and Terry O’Neil to bring a punch of modern into the space.

This Main Bedroom Retreat has gray walls and off white woodwork. The two sided fireplace is shared with the master bath. The doors exit to a private deck or the large family deck for access to the pool and hot tub.
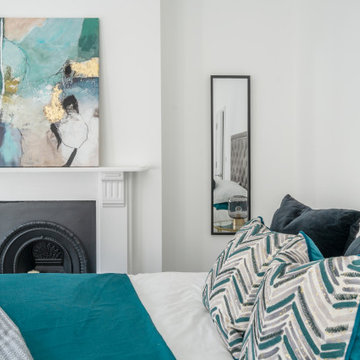
This spacious four-bedroom house has been recently refurbished to a high standard. We added some contemporary furniture and art to make it feel homely. When designing a large house I like to use a colour which would connect different areas and give the whole property a cohesive look. The main colour of choice was dark green, we used this on living room chairs, dining chairs in the adjoining dining space and in the main bedroom. Other bedrooms were in different colour schemes, but as we also used yellow in the living areas, we used it in one of the other bedrooms too.
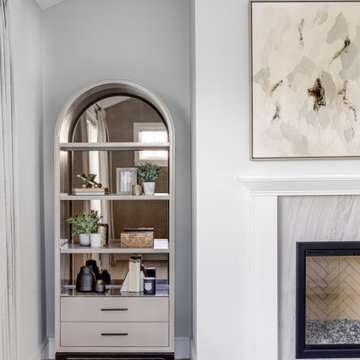
Источник вдохновения для домашнего уюта: большая хозяйская спальня в стиле неоклассика (современная классика) с серыми стенами, сводчатым потолком, обоями на стенах, стандартным камином, фасадом камина из дерева, ковровым покрытием и серым полом
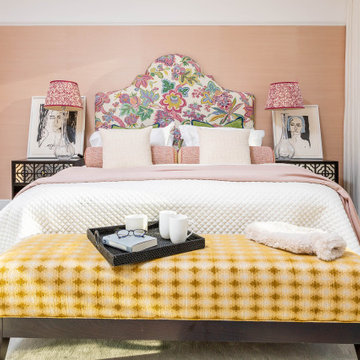
Beautifully Renovated Bedroom in the heart of Central London. Our Clients wanted to bring colour and vibrance into a sophisticated scheme. Our clients loved the pink sisal wall paper. We used soft textures to bring depth into the room. Using pattern to soften the large room, and stunning art from Tracey Emin and Terry O’Neil to bring a punch of modern into the space.
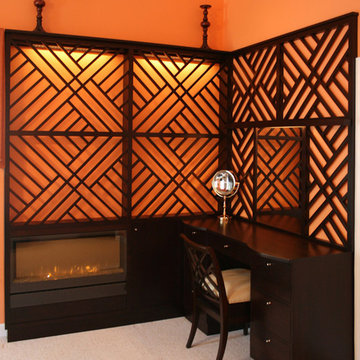
Bedroom decorative wall unit with fireplace and vanity
Свежая идея для дизайна: гостевая спальня среднего размера, (комната для гостей) в стиле фьюжн с оранжевыми стенами, ковровым покрытием, горизонтальным камином, фасадом камина из дерева и серым полом - отличное фото интерьера
Свежая идея для дизайна: гостевая спальня среднего размера, (комната для гостей) в стиле фьюжн с оранжевыми стенами, ковровым покрытием, горизонтальным камином, фасадом камина из дерева и серым полом - отличное фото интерьера

Enfort Homes -2019
Источник вдохновения для домашнего уюта: большая хозяйская спальня в стиле кантри с белыми стенами, ковровым покрытием, стандартным камином, фасадом камина из дерева и серым полом
Источник вдохновения для домашнего уюта: большая хозяйская спальня в стиле кантри с белыми стенами, ковровым покрытием, стандартным камином, фасадом камина из дерева и серым полом
Спальня с фасадом камина из дерева и серым полом – фото дизайна интерьера
1