Спальня с серым полом – фото дизайна интерьера
Сортировать:
Бюджет
Сортировать:Популярное за сегодня
181 - 200 из 32 559 фото
1 из 2
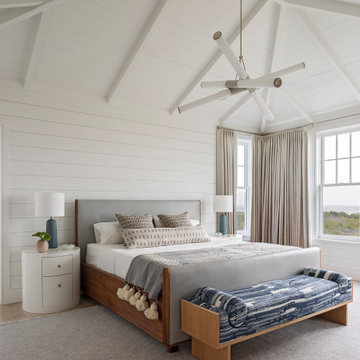
На фото: большая хозяйская спальня в морском стиле с белыми стенами, ковровым покрытием и серым полом с
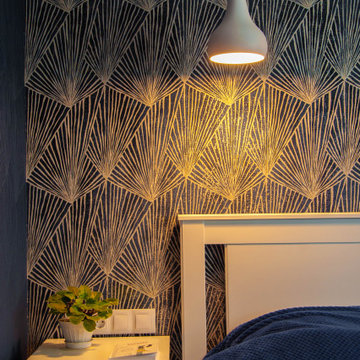
Спальня отделена от остальных помещений и выполнена в темно-синем цвете;
Стильный дизайн: маленькая хозяйская спальня в скандинавском стиле с синими стенами, полом из ламината и серым полом для на участке и в саду - последний тренд
Стильный дизайн: маленькая хозяйская спальня в скандинавском стиле с синими стенами, полом из ламината и серым полом для на участке и в саду - последний тренд
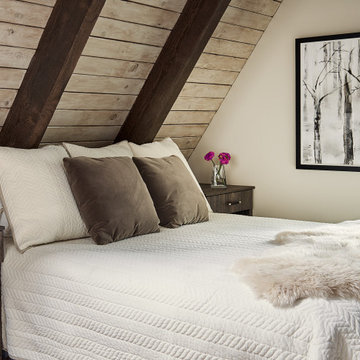
Идея дизайна: спальня в стиле рустика с серыми стенами, ковровым покрытием и серым полом

Свежая идея для дизайна: большая хозяйская спальня в классическом стиле с серыми стенами, темным паркетным полом, двусторонним камином, фасадом камина из камня и серым полом - отличное фото интерьера
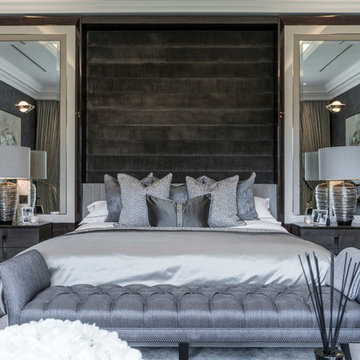
Utterly luxurious, we used an exquisite palette of greys in indulgent fabrics throughout our design of this master bedroom, completed by the end of bed stool in a Siracusa Slate weave by Designers Guild.
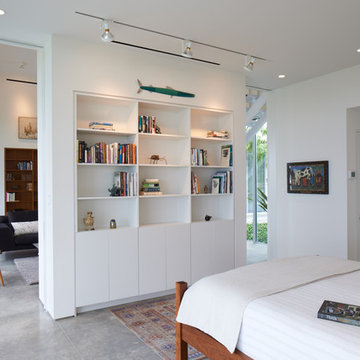
Bruce Cole Photography
На фото: спальня в стиле модернизм с бетонным полом, белыми стенами и серым полом
На фото: спальня в стиле модернизм с бетонным полом, белыми стенами и серым полом
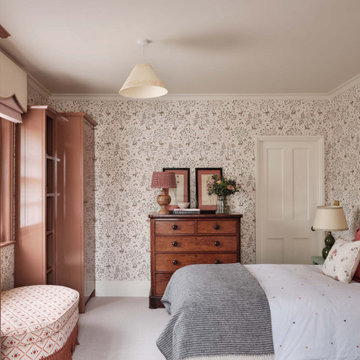
На фото: спальня в стиле кантри с разноцветными стенами, ковровым покрытием, серым полом и обоями на стенах с
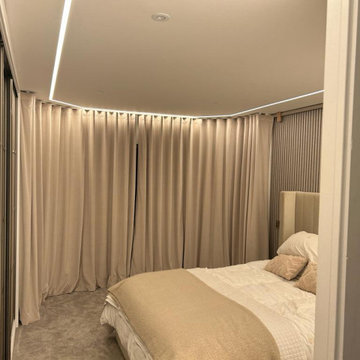
Step into this bedroom in Exeter. For this transformation, the client wanted a fitted wardrobe system for their master bedroom, to enhance the organisation and breathe new life into the space.
For this project, the Volante range was used, known for its sophisticated look with its sleek sliding doors. Stretching from floor to ceiling, the wardrobe not only maximises storage space but also exudes an aura of modern elegance. The chosen colour palette played a crucial role in enhancing the overall ambience, with a light beige tone adding warmth and tranquillity to the room.
This wardrobe offers a seamless and organised storage solution, effectively eliminating the need for additional bulky furniture pieces. The interior of the fitted wardrobe is intelligently designed to accommodate various storage needs including a space to conceal the television when not in use, as one of the client’s specifications.
Do you need a customised storage solution for your space? Get in touch with us.
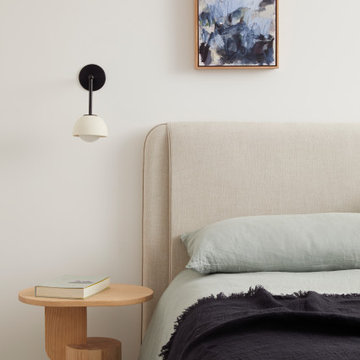
Calm and timeless master bedroom. Custom headboard with linen bedding, and ash timber designer side tables.
Пример оригинального дизайна: большая хозяйская спальня в современном стиле с белыми стенами, ковровым покрытием и серым полом
Пример оригинального дизайна: большая хозяйская спальня в современном стиле с белыми стенами, ковровым покрытием и серым полом
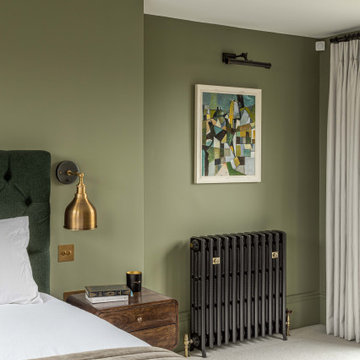
На фото: гостевая спальня среднего размера, (комната для гостей) в стиле модернизм с зелеными стенами, ковровым покрытием и серым полом с
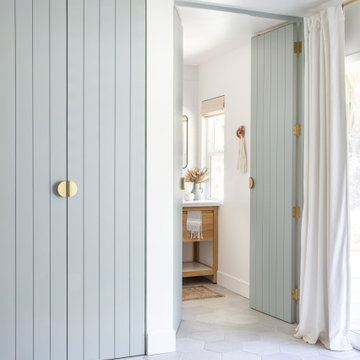
Источник вдохновения для домашнего уюта: гостевая спальня среднего размера, (комната для гостей) в стиле фьюжн с серым полом, белыми стенами и полом из керамогранита
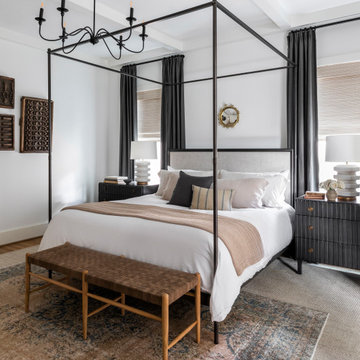
Пример оригинального дизайна: спальня в стиле неоклассика (современная классика) с белыми стенами, ковровым покрытием и серым полом
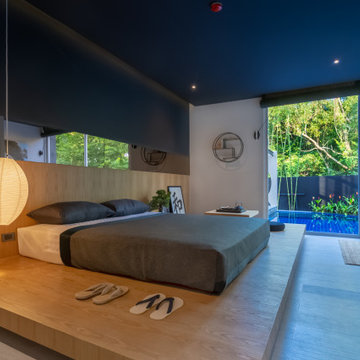
When you only need a studio apartment for two, but don’t want to compromise on luxury, the Deluxe Zen Studio is your perfect choice. Furnished with the same high quality Zen style Italian furnishings, you make no compromise. With tropical views just outside your window, you are just steps away from the 19 m pool surrounded by the tropical forest, or you can enjoy the onsite Spa Pool and Gym at the Villoft Zen Spa. Your Zen Lifestyle awaits you each time you return.
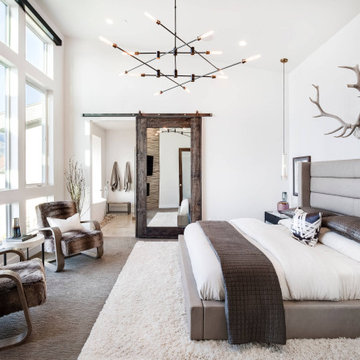
Стильный дизайн: спальня в стиле рустика с белыми стенами, ковровым покрытием, серым полом и сводчатым потолком - последний тренд
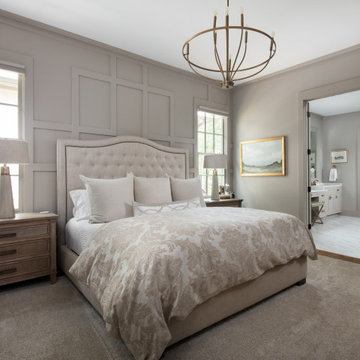
Master bedroom of new home built by Towne Builders in the Towne of Mt Laurel (Shoal Creek), photographed by Birmingham Alabama based architectural and interiors photographer Tommy Daspit. See more of his work at http://tommydaspit.com
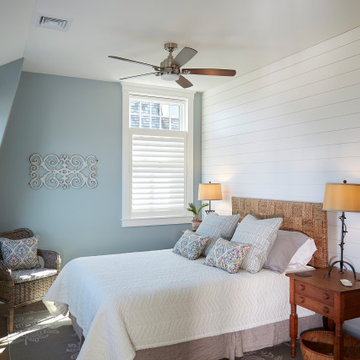
A coastal guest room with classic white shiplap next to beach glass colored walls.
На фото: гостевая спальня среднего размера, (комната для гостей) в морском стиле с синими стенами, паркетным полом среднего тона, серым полом и стенами из вагонки
На фото: гостевая спальня среднего размера, (комната для гостей) в морском стиле с синими стенами, паркетным полом среднего тона, серым полом и стенами из вагонки
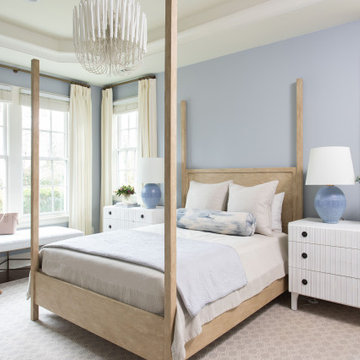
Пример оригинального дизайна: спальня в морском стиле с фиолетовыми стенами, ковровым покрытием и серым полом
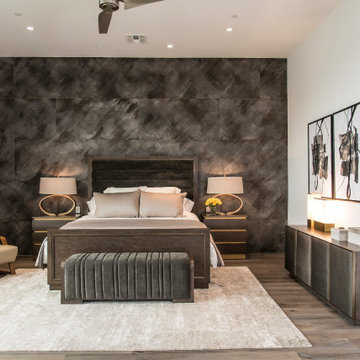
Above and Beyond is the third residence in a four-home collection in Paradise Valley, Arizona. Originally the site of the abandoned Kachina Elementary School, the infill community, appropriately named Kachina Estates, embraces the remarkable views of Camelback Mountain.
Nestled into an acre sized pie shaped cul-de-sac lot, the lot geometry and front facing view orientation created a remarkable privacy challenge and influenced the forward facing facade and massing. An iconic, stone-clad massing wall element rests within an oversized south-facing fenestration, creating separation and privacy while affording views “above and beyond.”
Above and Beyond has Mid-Century DNA married with a larger sense of mass and scale. The pool pavilion bridges from the main residence to a guest casita which visually completes the need for protection and privacy from street and solar exposure.
The pie-shaped lot which tapered to the south created a challenge to harvest south light. This was one of the largest spatial organization influencers for the design. The design undulates to embrace south sun and organically creates remarkable outdoor living spaces.
This modernist home has a palate of granite and limestone wall cladding, plaster, and a painted metal fascia. The wall cladding seamlessly enters and exits the architecture affording interior and exterior continuity.
Kachina Estates was named an Award of Merit winner at the 2019 Gold Nugget Awards in the category of Best Residential Detached Collection of the Year. The annual awards ceremony was held at the Pacific Coast Builders Conference in San Francisco, CA in May 2019.
Project Details: Above and Beyond
Architecture: Drewett Works
Developer/Builder: Bedbrock Developers
Interior Design: Est Est
Land Planner/Civil Engineer: CVL Consultants
Photography: Dino Tonn and Steven Thompson
Awards:
Gold Nugget Award of Merit - Kachina Estates - Residential Detached Collection of the Year
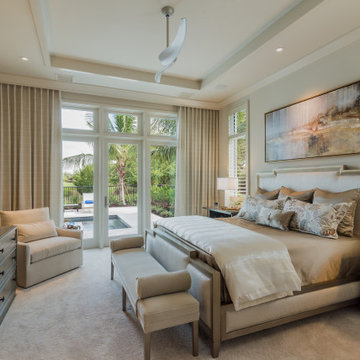
На фото: большая хозяйская спальня в средиземноморском стиле с серыми стенами, ковровым покрытием и серым полом
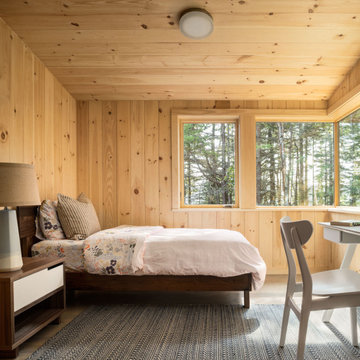
Child's Bedroom
Источник вдохновения для домашнего уюта: гостевая спальня среднего размера, (комната для гостей) в стиле рустика с коричневыми стенами, паркетным полом среднего тона и серым полом
Источник вдохновения для домашнего уюта: гостевая спальня среднего размера, (комната для гостей) в стиле рустика с коричневыми стенами, паркетным полом среднего тона и серым полом
Спальня с серым полом – фото дизайна интерьера
10