Спальня с серым полом – фото дизайна интерьера
Сортировать:
Бюджет
Сортировать:Популярное за сегодня
1 - 20 из 32 515 фото
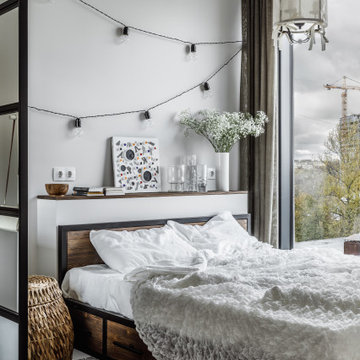
Идея дизайна: хозяйская спальня в стиле фьюжн с серыми стенами, ковровым покрытием и серым полом

Our team began the master bedroom design by anchoring the room with a dramatic but simple black canopy bed. The next layer was a neutral but textured area rug with a herringbone "zig zag" design that we repeated again in our throw pillows and nightstands. The light wood of the nightstands and woven window shades added subtle contrast and texture. Two seating areas provide ample comfort throughout the bedroom with a small sofa at the end of the bed and comfortable swivel chairs in front of the window. The long simple drapes are anchored by a simple black rod that repeats the black iron element of the canopy bed. The dresser is also black, which carries this color around the room. A black iron chandelier with wooden beads echoes the casually elegant design, while layers of cream bedding and a textural throw complete the design.
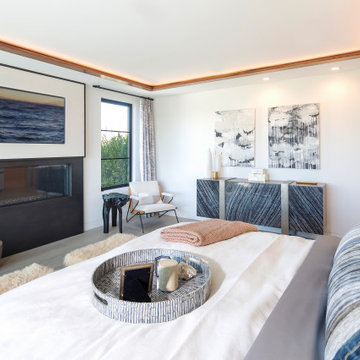
Contemporary master bedroom with beautiful ribbon fireplace and wall-mounted TV, and luxurious furnishings in a custom built home in Orange County, California.
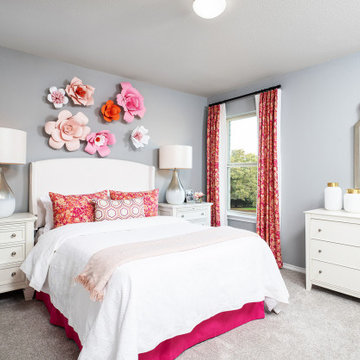
Источник вдохновения для домашнего уюта: спальня в стиле неоклассика (современная классика) с серыми стенами, ковровым покрытием и серым полом

Owners bedroom
На фото: хозяйская спальня среднего размера в стиле неоклассика (современная классика) с серыми стенами, ковровым покрытием, серым полом, многоуровневым потолком и панелями на части стены без камина
На фото: хозяйская спальня среднего размера в стиле неоклассика (современная классика) с серыми стенами, ковровым покрытием, серым полом, многоуровневым потолком и панелями на части стены без камина
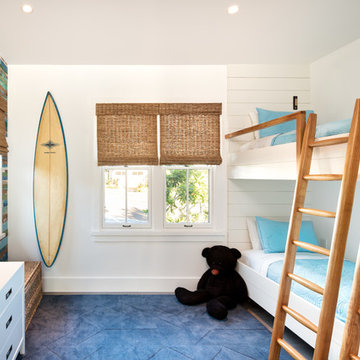
This surf themed beach bunk room is the perfect kid's room. The custom bunkbeds are white paneling with teak rails and ladders. The blue bedding is Martha Stewart in a palms pattern. The walls are recycled teak boatwood and the old surfboard that hangs on the wall was shaped on the North Shore of Kauai. The blue rug is West Elm and the white modern dresser is CB2. The white walls and trim make for a fresh and bright space. The woven blinds compliment the teak detailing and beach aesthetic.

Hendel Homes
Landmark Photography
На фото: большая хозяйская спальня в стиле неоклассика (современная классика) с ковровым покрытием, серым полом и серыми стенами с
На фото: большая хозяйская спальня в стиле неоклассика (современная классика) с ковровым покрытием, серым полом и серыми стенами с
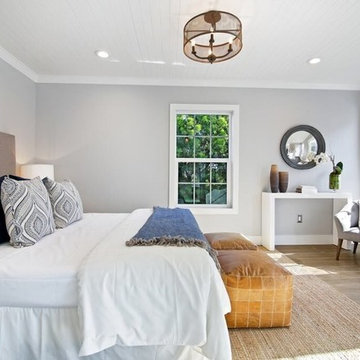
Стильный дизайн: хозяйская спальня среднего размера в скандинавском стиле с серыми стенами, паркетным полом среднего тона и серым полом - последний тренд

Nestled into sloping topography, the design of this home allows privacy from the street while providing unique vistas throughout the house and to the surrounding hill country and downtown skyline. Layering rooms with each other as well as circulation galleries, insures seclusion while allowing stunning downtown views. The owners' goals of creating a home with a contemporary flow and finish while providing a warm setting for daily life was accomplished through mixing warm natural finishes such as stained wood with gray tones in concrete and local limestone. The home's program also hinged around using both passive and active green features. Sustainable elements include geothermal heating/cooling, rainwater harvesting, spray foam insulation, high efficiency glazing, recessing lower spaces into the hillside on the west side, and roof/overhang design to provide passive solar coverage of walls and windows. The resulting design is a sustainably balanced, visually pleasing home which reflects the lifestyle and needs of the clients.
Photography by Andrew Pogue
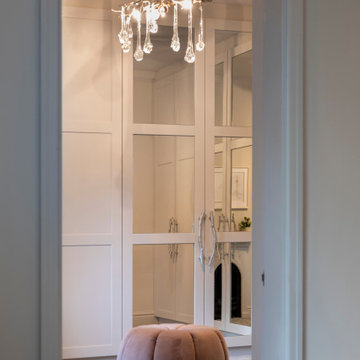
This existing three storey Victorian Villa was completely redesigned, altering the layout on every floor and adding a new basement under the house to provide a fourth floor.
After under-pinning and constructing the new basement level, a new cinema room, wine room, and cloakroom was created, extending the existing staircase so that a central stairwell now extended over the four floors.
On the ground floor, we refurbished the existing parquet flooring and created a ‘Club Lounge’ in one of the front bay window rooms for our clients to entertain and use for evenings and parties, a new family living room linked to the large kitchen/dining area. The original cloakroom was directly off the large entrance hall under the stairs which the client disliked, so this was moved to the basement when the staircase was extended to provide the access to the new basement.
First floor was completely redesigned and changed, moving the master bedroom from one side of the house to the other, creating a new master suite with large bathroom and bay-windowed dressing room. A new lobby area was created which lead to the two children’s rooms with a feature light as this was a prominent view point from the large landing area on this floor, and finally a study room.
On the second floor the existing bedroom was remodelled and a new ensuite wet-room was created in an adjoining attic space once the structural alterations to forming a new floor and subsequent roof alterations were carried out.
A comprehensive FF&E package of loose furniture and custom designed built in furniture was installed, along with an AV system for the new cinema room and music integration for the Club Lounge and remaining floors also.

A master bedroom with a deck, dark wood shiplap ceiling, and beachy decor
Photo by Ashley Avila Photography
На фото: гостевая спальня (комната для гостей) в морском стиле с ковровым покрытием, серым полом, серыми стенами, сводчатым потолком, деревянным потолком и панелями на стенах
На фото: гостевая спальня (комната для гостей) в морском стиле с ковровым покрытием, серым полом, серыми стенами, сводчатым потолком, деревянным потолком и панелями на стенах
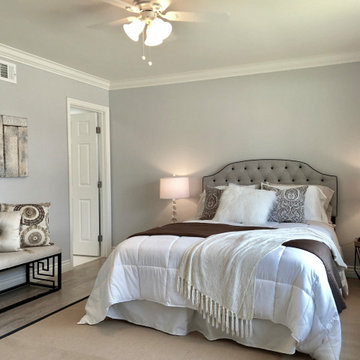
Источник вдохновения для домашнего уюта: хозяйская спальня среднего размера в стиле неоклассика (современная классика) с серыми стенами и серым полом

Enfort Homes -2019
Источник вдохновения для домашнего уюта: большая хозяйская спальня в стиле кантри с белыми стенами, ковровым покрытием, стандартным камином, фасадом камина из дерева и серым полом
Источник вдохновения для домашнего уюта: большая хозяйская спальня в стиле кантри с белыми стенами, ковровым покрытием, стандартным камином, фасадом камина из дерева и серым полом
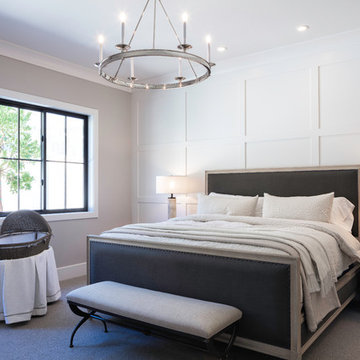
Sleek but subtle paneling on a bed wall really makes the room look amazing.
Идея дизайна: хозяйская спальня среднего размера в стиле неоклассика (современная классика) с серыми стенами, ковровым покрытием и серым полом
Идея дизайна: хозяйская спальня среднего размера в стиле неоклассика (современная классика) с серыми стенами, ковровым покрытием и серым полом

Beth Singer Photographer.
Свежая идея для дизайна: хозяйская спальня в современном стиле с серыми стенами, ковровым покрытием и серым полом без камина - отличное фото интерьера
Свежая идея для дизайна: хозяйская спальня в современном стиле с серыми стенами, ковровым покрытием и серым полом без камина - отличное фото интерьера

Источник вдохновения для домашнего уюта: большая хозяйская спальня: освещение в стиле неоклассика (современная классика) с серыми стенами, ковровым покрытием и серым полом без камина
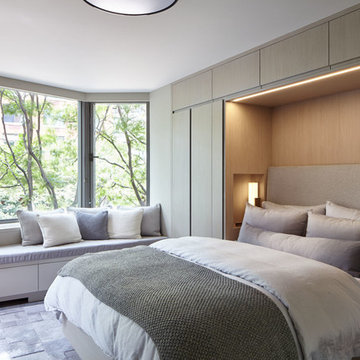
Joshua McHugh
Пример оригинального дизайна: маленькая хозяйская спальня в стиле модернизм с серыми стенами, паркетным полом среднего тона и серым полом для на участке и в саду
Пример оригинального дизайна: маленькая хозяйская спальня в стиле модернизм с серыми стенами, паркетным полом среднего тона и серым полом для на участке и в саду

Complete master bedroom remodel with stacked stone fireplace, sliding barn door, swing arm wall sconces and rustic faux ceiling beams. New wall-wall carpet, transitional area rug, custom draperies, bedding and simple accessories help create a true master bedroom oasis.
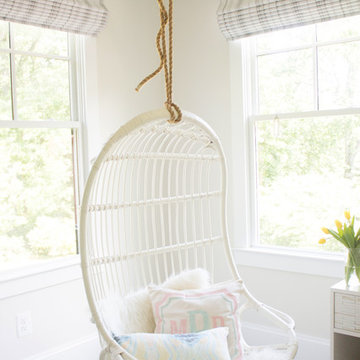
This fun, teen space has everything a girl could want: chic storage, eclectic accessories and tons of style! Accent pieces in soft, muted colors bring cheery life to the neutral palette. Varying shades of pastels were used throughout this soft space to create a calm, relaxing effect.
Erica Peale Design
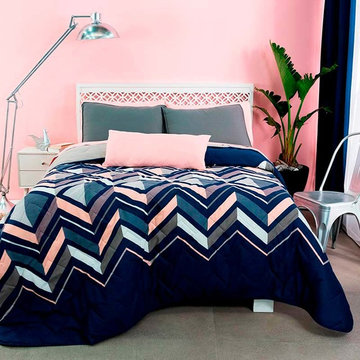
На фото: маленькая хозяйская спальня в стиле модернизм с розовыми стенами и серым полом для на участке и в саду
Спальня с серым полом – фото дизайна интерьера
1