Спальня с стандартным камином и разноцветным полом – фото дизайна интерьера
Сортировать:
Бюджет
Сортировать:Популярное за сегодня
1 - 20 из 118 фото
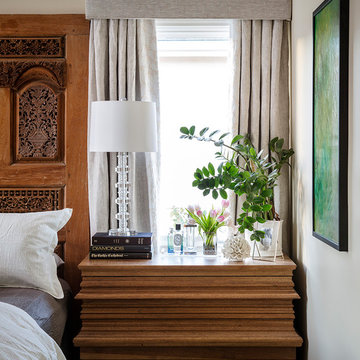
На фото: хозяйская спальня среднего размера в стиле неоклассика (современная классика) с бежевыми стенами, полом из керамогранита, стандартным камином, фасадом камина из камня и разноцветным полом
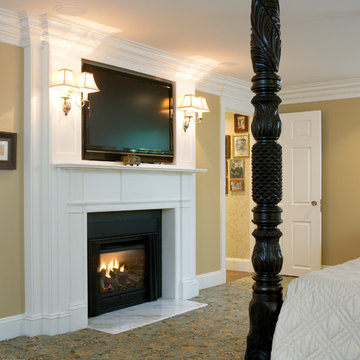
Photographer - Eric Roth
На фото: большая хозяйская спальня с бежевыми стенами, ковровым покрытием, стандартным камином, фасадом камина из камня и разноцветным полом
На фото: большая хозяйская спальня с бежевыми стенами, ковровым покрытием, стандартным камином, фасадом камина из камня и разноцветным полом
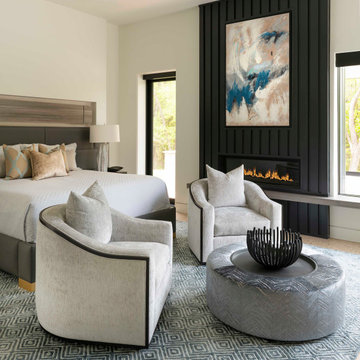
Источник вдохновения для домашнего уюта: большая спальня в современном стиле с белыми стенами, стандартным камином, фасадом камина из металла и разноцветным полом
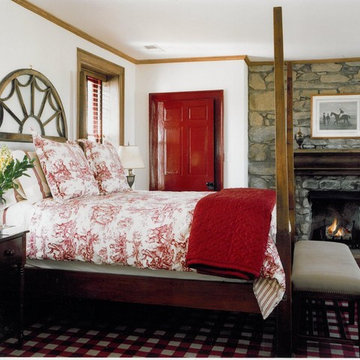
Пример оригинального дизайна: спальня в классическом стиле с белыми стенами, стандартным камином, фасадом камина из камня и разноцветным полом

The customer requested to install 4 suspended bed of this type (see photo)
На фото: большая спальня на антресоли в стиле модернизм с белыми стенами, ковровым покрытием, стандартным камином, фасадом камина из бетона, разноцветным полом, кессонным потолком и деревянными стенами
На фото: большая спальня на антресоли в стиле модернизм с белыми стенами, ковровым покрытием, стандартным камином, фасадом камина из бетона, разноцветным полом, кессонным потолком и деревянными стенами
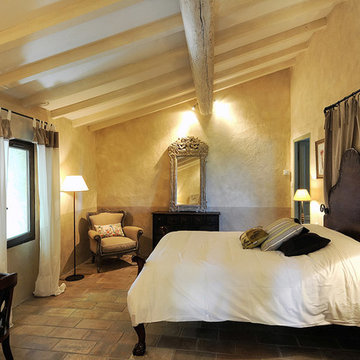
Project: Le Petit Hopital in Provence
Limestone Elements by Ancient Surfaces
Project Renovation completed in 2012
Situated in a quiet, bucolic setting surrounded by lush apple and cherry orchards, Petit Hopital is a refurbished eighteenth century Bastide farmhouse.
With manicured gardens and pathways that seem as if they emerged from a fairy tale. Petit Hopital is a quintessential Provencal retreat that merges natural elements of stone, wind, fire and water.
Talking about water, Ancient Surfaces made sure to provide this lovely estate with unique and one of a kind fountains that are simply out of this world.
The villa is in proximity to the magical canal-town of Isle Sur La Sorgue and within comfortable driving distance of Avignon, Carpentras and Orange with all the French culture and history offered along the way.
The grounds at Petit Hopital include a pristine swimming pool with a Romanesque wall fountain full with its thick stone coping surround pieces.
The interior courtyard features another special fountain for an even more romantic effect.
Cozy outdoor furniture allows for splendid moments of alfresco dining and lounging.
The furnishings at Petit Hopital are modern, comfortable and stately, yet rather quaint when juxtaposed against the exposed stone walls.
The plush living room has also been fitted with a fireplace.
Antique Limestone Flooring adorned the entire home giving it a surreal out of time feel to it.
The villa includes a fully equipped kitchen with center island featuring gas hobs and a separate bar counter connecting via open plan to the formal dining area to help keep the flow of the conversation going.
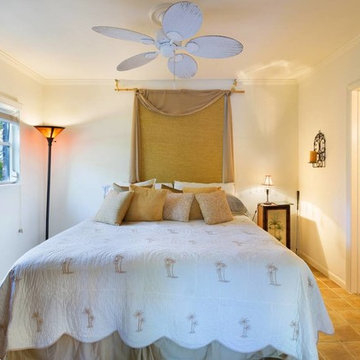
Master Bedroom
На фото: хозяйская спальня среднего размера в морском стиле с бежевыми стенами, полом из терракотовой плитки, стандартным камином, фасадом камина из штукатурки и разноцветным полом с
На фото: хозяйская спальня среднего размера в морском стиле с бежевыми стенами, полом из терракотовой плитки, стандартным камином, фасадом камина из штукатурки и разноцветным полом с
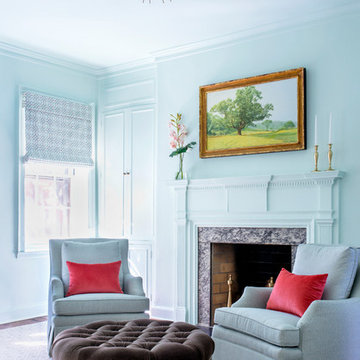
Photography by Andrea Cipriani Mecchi
Источник вдохновения для домашнего уюта: хозяйская спальня среднего размера в стиле неоклассика (современная классика) с зелеными стенами, ковровым покрытием, стандартным камином, фасадом камина из камня и разноцветным полом
Источник вдохновения для домашнего уюта: хозяйская спальня среднего размера в стиле неоклассика (современная классика) с зелеными стенами, ковровым покрытием, стандартным камином, фасадом камина из камня и разноцветным полом
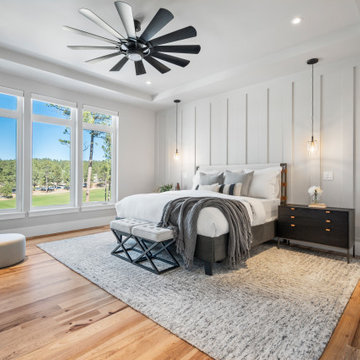
Modern Master Suite over looking the green on the golf course below, wood paneling accent on the headboard wall and large nightstands with pendant lighting
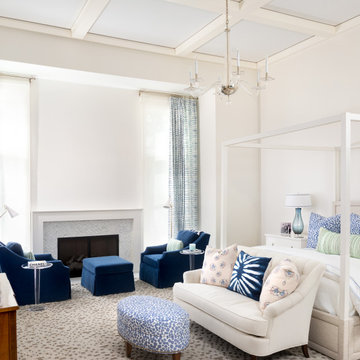
Стильный дизайн: хозяйская спальня в стиле неоклассика (современная классика) с белыми стенами, ковровым покрытием, стандартным камином, фасадом камина из плитки, разноцветным полом и кессонным потолком - последний тренд
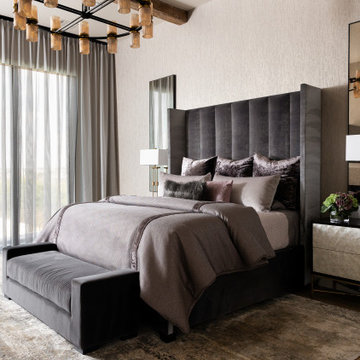
A warm, moody Primary bedroom with amazing views - the elegant lines and custom bed and bedding balance the beautiful artwork and solid marble fireplace.

Eric Christensen - I wish photography
Свежая идея для дизайна: хозяйская спальня среднего размера в стиле рустика с разноцветными стенами, светлым паркетным полом, стандартным камином, фасадом камина из камня и разноцветным полом - отличное фото интерьера
Свежая идея для дизайна: хозяйская спальня среднего размера в стиле рустика с разноцветными стенами, светлым паркетным полом, стандартным камином, фасадом камина из камня и разноцветным полом - отличное фото интерьера
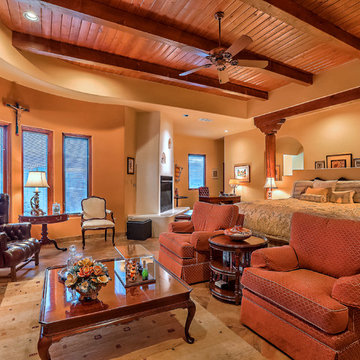
The elegant master bedroom of this home uses unusual angles and plush furnishings to create defined areas for sleeping and restful activities. The fireplace is well-integrated into both the sleeping area and the small office area. The detailing in the room is spectacular, incorporating cross beams and pillars with corbels, archways, curves, nichos and other unique features. Photo by StyleTours ABQ.
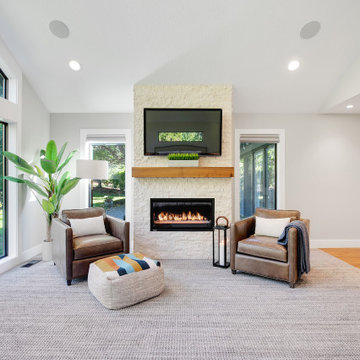
The Montigo Phenom 42” linear, frameless, natural gas fireplace creates a cozy retreat in the primary bedroom suite.
Источник вдохновения для домашнего уюта: огромная хозяйская спальня в стиле ретро с серыми стенами, ковровым покрытием, стандартным камином, фасадом камина из каменной кладки, разноцветным полом и сводчатым потолком
Источник вдохновения для домашнего уюта: огромная хозяйская спальня в стиле ретро с серыми стенами, ковровым покрытием, стандартным камином, фасадом камина из каменной кладки, разноцветным полом и сводчатым потолком
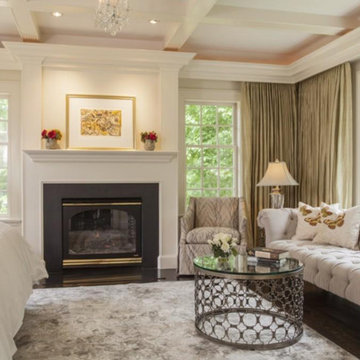
http://210ridgewayrd.com
This classic Colonial blends modern renovations with fine period detail. The gourmet kitchen has a sun-lit breakfast room and large center island. The adjoining family room with a large bow window leads to a charming solarium overlooking the terraced grounds with a stone patio and gardens. The living room with a fireplace and formal dining room are accented with elegant moldings and decorative built-ins. The designer master suite has a walk-in closet and sitting room/office. The separate guest suite addition and updated bathrooms are fresh and spa-like. The lower level has an entertainment room, gym, and a professional green house. Located in a premier neighborhood with easy access to Wellesley Farms, commuter train and major transportation routes.
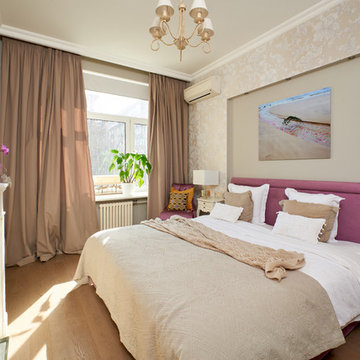
фото Никита Ярыгин
На фото: хозяйская спальня среднего размера в стиле неоклассика (современная классика) с разноцветными стенами, паркетным полом среднего тона, стандартным камином, фасадом камина из дерева и разноцветным полом
На фото: хозяйская спальня среднего размера в стиле неоклассика (современная классика) с разноцветными стенами, паркетным полом среднего тона, стандартным камином, фасадом камина из дерева и разноцветным полом
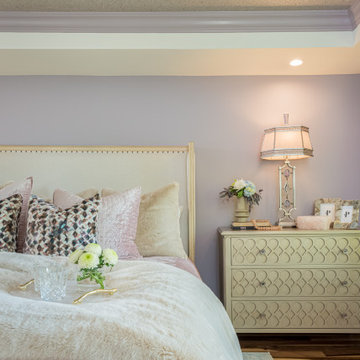
Источник вдохновения для домашнего уюта: спальня среднего размера в стиле неоклассика (современная классика) с фиолетовыми стенами, паркетным полом среднего тона, стандартным камином, фасадом камина из каменной кладки, разноцветным полом и многоуровневым потолком
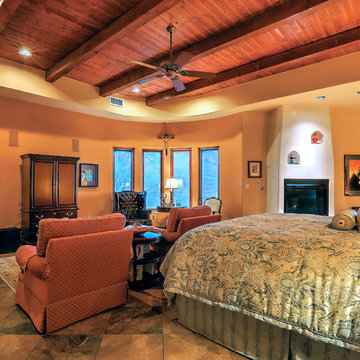
The elegant master bedroom of this home uses unusual angles and plush furnishings to create defined areas for sleeping and restful activities. Photo by StyleTours ABQ.
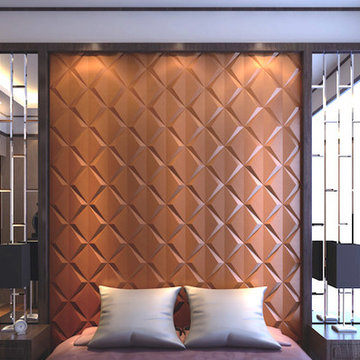
World Renowned Interior Design Firm Fratantoni Interior Designers created these beautiful home designs! They design homes for families all over the world in any size and style. They also have in-house Architecture Firm Fratantoni Design and world class Luxury Home Building Firm Fratantoni Luxury Estates! Hire one or all three companies to design, build and or remodel your home!
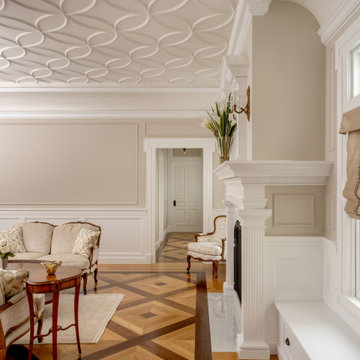
Идея дизайна: хозяйская спальня с бежевыми стенами, паркетным полом среднего тона, стандартным камином, многоуровневым потолком, панелями на части стены, разноцветным полом и фасадом камина из камня
Спальня с стандартным камином и разноцветным полом – фото дизайна интерьера
1