Спальня: освещение с синими стенами – фото дизайна интерьера
Сортировать:
Бюджет
Сортировать:Популярное за сегодня
1 - 20 из 261 фото
1 из 3

Merrick Ales Photography
Свежая идея для дизайна: хозяйская спальня: освещение в современном стиле с синими стенами и темным паркетным полом без камина - отличное фото интерьера
Свежая идея для дизайна: хозяйская спальня: освещение в современном стиле с синими стенами и темным паркетным полом без камина - отличное фото интерьера

A full renovation for this boy's bedroom included custom built-ins on both ends of the room as well as new furniture, lighting, rug, accessories, and a Roman shade. The built-ins provide storage space and elegantly display an extensive collection of sports memorabilia. The built-in desk is a perfect place for studying and homework. A new recliner adds the right amount of sophistication. The vestibule walls were covered in grasscloth and have a beautiful texture.
Photo Credit: Gieves Anderson
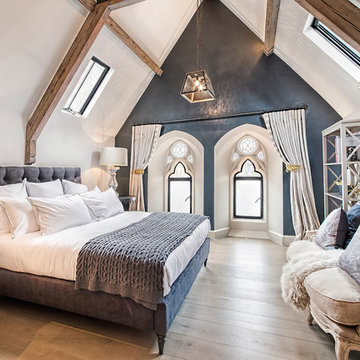
Drift wood combines light and dark shades of grey, which work with the lightly brushed surface of the wood to add depth to the timber.
The bleached, faded look is prefect for creating a cool Scandi look. With its grey tones and rustic looking knots, this floor has boundless character and style.

French Country style bedroom - Pearce Scott Architects
На фото: гостевая спальня среднего размера, (комната для гостей): освещение в классическом стиле с синими стенами и паркетным полом среднего тона с
На фото: гостевая спальня среднего размера, (комната для гостей): освещение в классическом стиле с синими стенами и паркетным полом среднего тона с

Lori Hamilton Photography
Источник вдохновения для домашнего уюта: огромная хозяйская спальня: освещение в классическом стиле с синими стенами, паркетным полом среднего тона, стандартным камином, фасадом камина из дерева и коричневым полом
Источник вдохновения для домашнего уюта: огромная хозяйская спальня: освещение в классическом стиле с синими стенами, паркетным полом среднего тона, стандартным камином, фасадом камина из дерева и коричневым полом
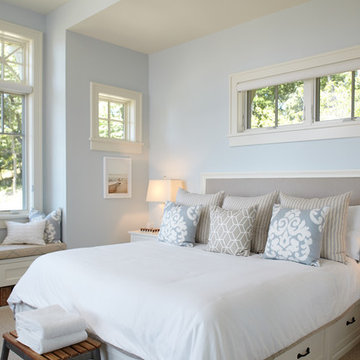
Источник вдохновения для домашнего уюта: хозяйская спальня: освещение в морском стиле с синими стенами без камина
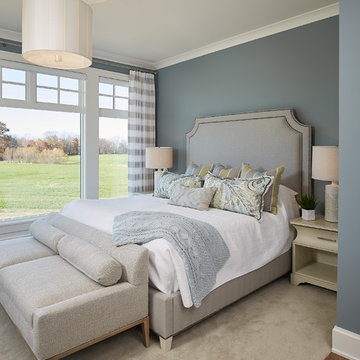
Photographer: Ashley Avila Photography
Builder: Colonial Builders - Tim Schollart
Interior Designer: Laura Davidson
This large estate house was carefully crafted to compliment the rolling hillsides of the Midwest. Horizontal board & batten facades are sheltered by long runs of hipped roofs and are divided down the middle by the homes singular gabled wall. At the foyer, this gable takes the form of a classic three-part archway.
Going through the archway and into the interior, reveals a stunning see-through fireplace surround with raised natural stone hearth and rustic mantel beams. Subtle earth-toned wall colors, white trim, and natural wood floors serve as a perfect canvas to showcase patterned upholstery, black hardware, and colorful paintings. The kitchen and dining room occupies the space to the left of the foyer and living room and is connected to two garages through a more secluded mudroom and half bath. Off to the rear and adjacent to the kitchen is a screened porch that features a stone fireplace and stunning sunset views.
Occupying the space to the right of the living room and foyer is an understated master suite and spacious study featuring custom cabinets with diagonal bracing. The master bedroom’s en suite has a herringbone patterned marble floor, crisp white custom vanities, and access to a his and hers dressing area.
The four upstairs bedrooms are divided into pairs on either side of the living room balcony. Downstairs, the terraced landscaping exposes the family room and refreshment area to stunning views of the rear yard. The two remaining bedrooms in the lower level each have access to an en suite bathroom.

Mom retreat a relaxing Master Bedroom in soft blue grey and white color palette. Paint color Benjamin Moore Brittany Blue, Circa Lighting, Custom bedside tables, Custom grey upholster bed, Lili Alessandra Bedding, Stark Carpet rug, Wallpaper panels thibaut, Paper flower Etsy
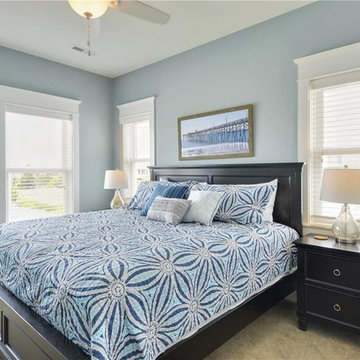
Пример оригинального дизайна: гостевая спальня среднего размера, (комната для гостей): освещение в морском стиле с синими стенами и ковровым покрытием без камина
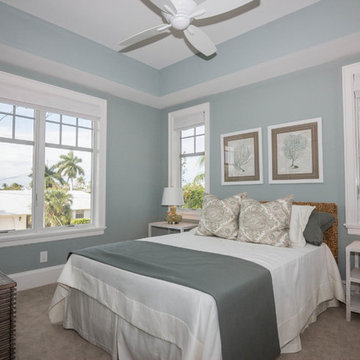
Пример оригинального дизайна: хозяйская спальня среднего размера: освещение в морском стиле с синими стенами, ковровым покрытием и бежевым полом

Eric Piasecki
Пример оригинального дизайна: большая хозяйская спальня: освещение в классическом стиле с синими стенами и темным паркетным полом
Пример оригинального дизайна: большая хозяйская спальня: освещение в классическом стиле с синими стенами и темным паркетным полом
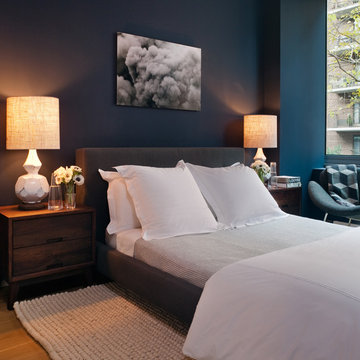
Colin Miller
Идея дизайна: гостевая спальня (комната для гостей): освещение в стиле ретро с синими стенами и паркетным полом среднего тона
Идея дизайна: гостевая спальня (комната для гостей): освещение в стиле ретро с синими стенами и паркетным полом среднего тона
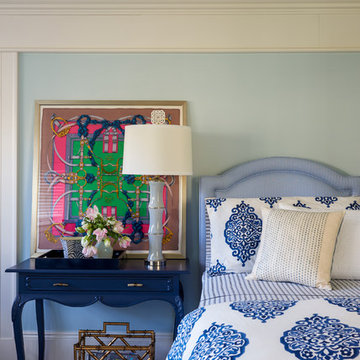
John Gruen
На фото: большая гостевая спальня (комната для гостей): освещение в стиле неоклассика (современная классика) с синими стенами и паркетным полом среднего тона
На фото: большая гостевая спальня (комната для гостей): освещение в стиле неоклассика (современная классика) с синими стенами и паркетным полом среднего тона
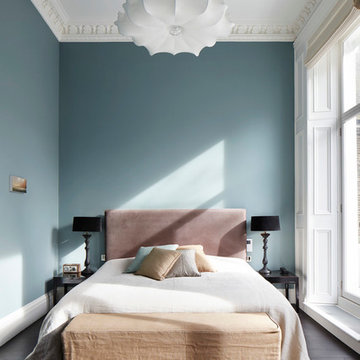
Jack Hobhouse Photography
На фото: большая хозяйская спальня: освещение в стиле неоклассика (современная классика) с синими стенами
На фото: большая хозяйская спальня: освещение в стиле неоклассика (современная классика) с синими стенами
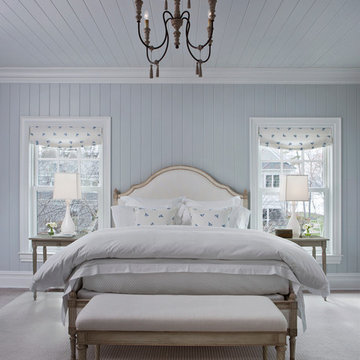
Свежая идея для дизайна: большая спальня: освещение в морском стиле с синими стенами и серым полом - отличное фото интерьера
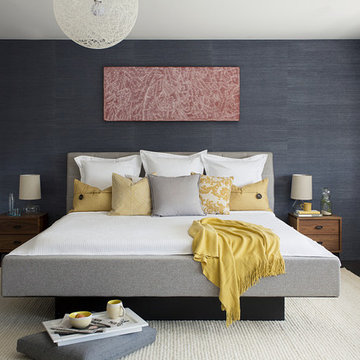
Modern family loft renovation. The master bedroom includes a woven warm wall treatment.
Photos by Eric Roth.
Construction by Ralph S. Osmond Company.
Green architecture by ZeroEnergy Design. http://www.zeroenergy.com
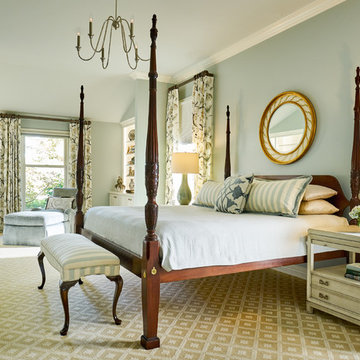
This recently remodeled Master Suite provides the clients with a restful and stylish retreat. The four poster Rice bed and Queen Anne bench were early marriage purchases by the client. We updated the look with painted bed tables, luxurous textures and fresh colors.
Stephen Karlisch, Photographer
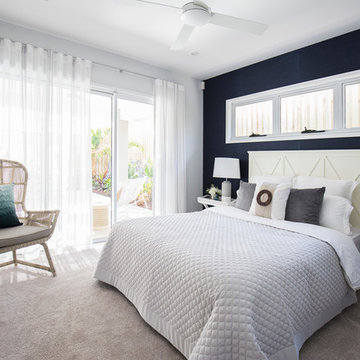
Стильный дизайн: гостевая спальня среднего размера, (комната для гостей): освещение в морском стиле с синими стенами и ковровым покрытием - последний тренд
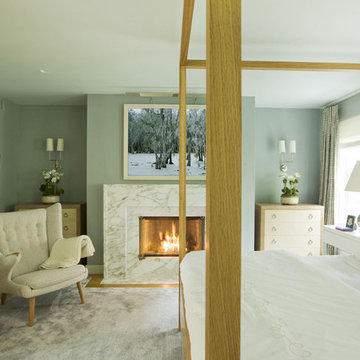
suede wallpaper, stone fireplace, modern art, oak canopy bed, wegner papa bear chair
Свежая идея для дизайна: хозяйская спальня: освещение в современном стиле с синими стенами и стандартным камином - отличное фото интерьера
Свежая идея для дизайна: хозяйская спальня: освещение в современном стиле с синими стенами и стандартным камином - отличное фото интерьера
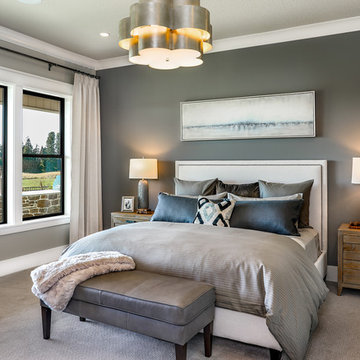
On the main level of Hearth and Home is a full luxury master suite complete with all the bells and whistles. Access the suite from a quiet hallway vestibule, and you’ll be greeted with plush carpeting, sophisticated textures, and a serene color palette. A large custom designed walk-in closet features adjustable built ins for maximum storage, and details like chevron drawer faces and lit trifold mirrors add a touch of glamour. Getting ready for the day is made easier with a personal coffee and tea nook built for a Keurig machine, so you can get a caffeine fix before leaving the master suite. In the master bathroom, a breathtaking patterned floor tile repeats in the shower niche, complemented by a full-wall vanity with built-in storage. The adjoining tub room showcases a freestanding tub nestled beneath an elegant chandelier.
For more photos of this project visit our website: https://wendyobrienid.com.
Photography by Valve Interactive: https://valveinteractive.com/
Спальня: освещение с синими стенами – фото дизайна интерьера
1