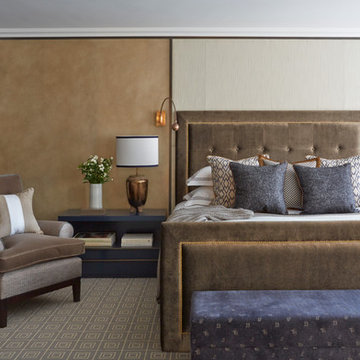Спальня: освещение с бежевыми стенами – фото дизайна интерьера
Сортировать:
Бюджет
Сортировать:Популярное за сегодня
1 - 20 из 556 фото
1 из 3

На фото: большая хозяйская спальня: освещение в классическом стиле с бежевыми стенами, ковровым покрытием и синим полом без камина с
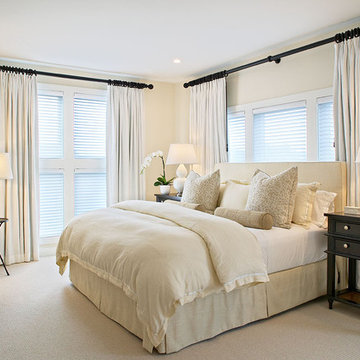
На фото: спальня: освещение в морском стиле с бежевыми стенами и ковровым покрытием без камина с
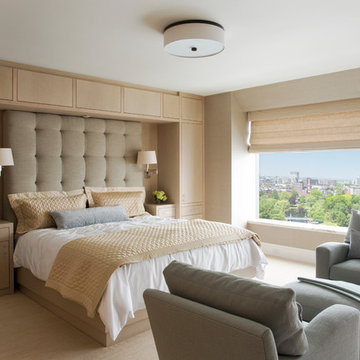
Interior Design - Lewis Interiors
Photography - Eric Roth
На фото: большая хозяйская спальня: освещение в современном стиле с бежевыми стенами и ковровым покрытием
На фото: большая хозяйская спальня: освещение в современном стиле с бежевыми стенами и ковровым покрытием
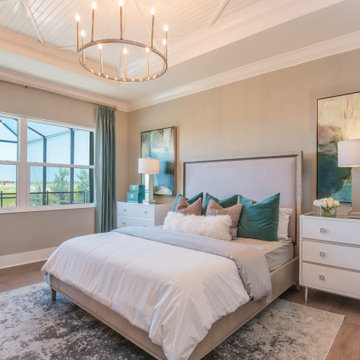
Adding a unique ceiling trim detail to your space is a innovative way to create a level of sophistication to a bedroom. It accents the high ceilings as well.

Wallpaper: York 63356 Lounge Leather
Paint: Egret White Sw 7570,
Cove Lighting Paint: Network Gray Sw 7073
Photographer: Steve Chenn
Пример оригинального дизайна: большая хозяйская спальня: освещение в современном стиле с полом из керамогранита, бежевыми стенами и бежевым полом без камина
Пример оригинального дизайна: большая хозяйская спальня: освещение в современном стиле с полом из керамогранита, бежевыми стенами и бежевым полом без камина
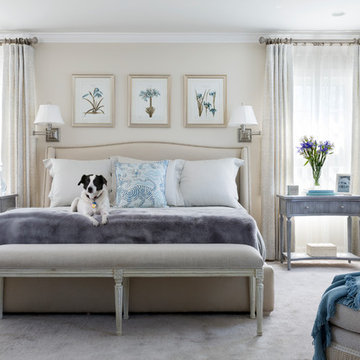
Stacy Zarin Goldberg
Стильный дизайн: большая хозяйская спальня: освещение в классическом стиле с бежевыми стенами, ковровым покрытием и бежевым полом без камина - последний тренд
Стильный дизайн: большая хозяйская спальня: освещение в классическом стиле с бежевыми стенами, ковровым покрытием и бежевым полом без камина - последний тренд
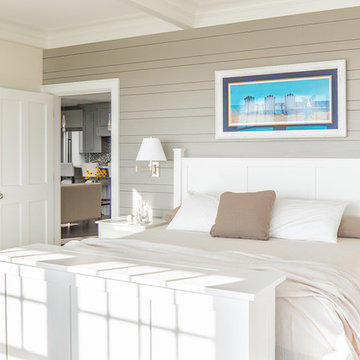
Свежая идея для дизайна: большая хозяйская спальня: освещение в морском стиле с бежевыми стенами и темным паркетным полом - отличное фото интерьера
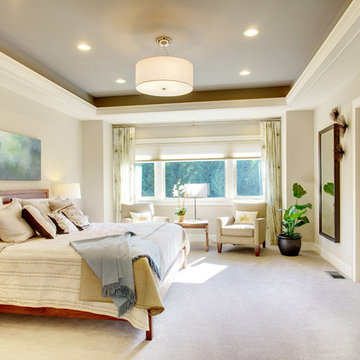
Идея дизайна: хозяйская спальня среднего размера: освещение в классическом стиле с бежевыми стенами, ковровым покрытием и белым полом без камина
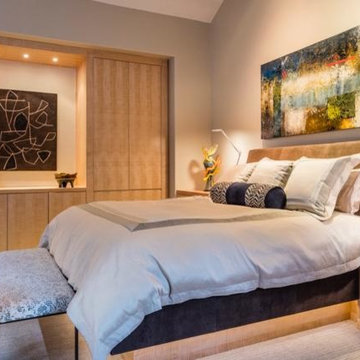
Brent Bingham Photography: http://www.brentbinghamphoto.com/
На фото: хозяйская спальня среднего размера: освещение в современном стиле с бежевыми стенами, ковровым покрытием и бежевым полом
На фото: хозяйская спальня среднего размера: освещение в современном стиле с бежевыми стенами, ковровым покрытием и бежевым полом
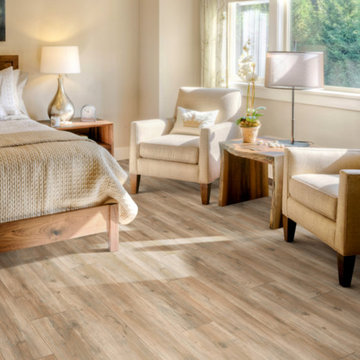
Стильный дизайн: хозяйская спальня среднего размера: освещение в стиле неоклассика (современная классика) с бежевыми стенами, полом из винила и коричневым полом без камина - последний тренд
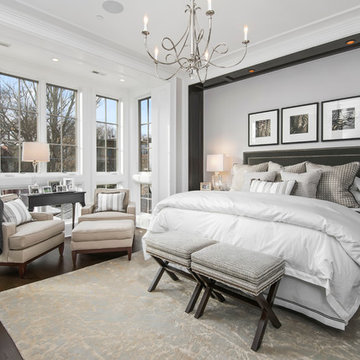
This six-bedroom home — all with en-suite bathrooms — is a brand new home on one of Lincoln Park's most desirable streets. The neo-Georgian, brick and limestone façade features well-crafted detailing both inside and out. The lower recreation level is expansive, with 9-foot ceilings throughout. The first floor houses elegant living and dining areas, as well as a large kitchen with attached great room, and the second floor holds an expansive master suite with a spa bath and vast walk-in closets. A grand, elliptical staircase ascends throughout the home, concluding in a sunlit penthouse providing access to an expansive roof deck and sweeping views of the city..
Nathan Kirkman
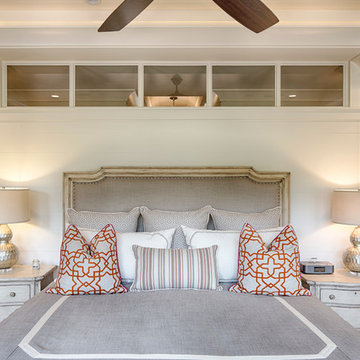
The best of past and present architectural styles combine in this welcoming, farmhouse-inspired design. Clad in low-maintenance siding, the distinctive exterior has plenty of street appeal, with its columned porch, multiple gables, shutters and interesting roof lines. Other exterior highlights included trusses over the garage doors, horizontal lap siding and brick and stone accents. The interior is equally impressive, with an open floor plan that accommodates today’s family and modern lifestyles. An eight-foot covered porch leads into a large foyer and a powder room. Beyond, the spacious first floor includes more than 2,000 square feet, with one side dominated by public spaces that include a large open living room, centrally located kitchen with a large island that seats six and a u-shaped counter plan, formal dining area that seats eight for holidays and special occasions and a convenient laundry and mud room. The left side of the floor plan contains the serene master suite, with an oversized master bath, large walk-in closet and 16 by 18-foot master bedroom that includes a large picture window that lets in maximum light and is perfect for capturing nearby views. Relax with a cup of morning coffee or an evening cocktail on the nearby covered patio, which can be accessed from both the living room and the master bedroom. Upstairs, an additional 900 square feet includes two 11 by 14-foot upper bedrooms with bath and closet and a an approximately 700 square foot guest suite over the garage that includes a relaxing sitting area, galley kitchen and bath, perfect for guests or in-laws.
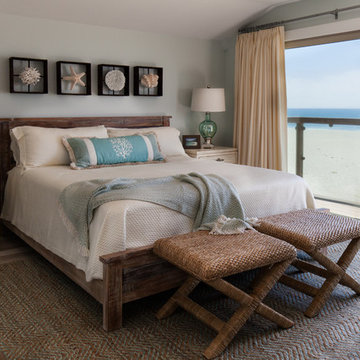
Turquoise and aqua bedroom by the beach. Reclaimed indonesian teak headboard with rattan benches.
A small weekend beach resort home for a family of four with two little girls. Remodeled from a funky old house built in the 60's on Oxnard Shores. This little white cottage has the master bedroom, a playroom, guest bedroom and girls' bunk room upstairs, while downstairs there is a 1960s feel family room with an industrial modern style bar for the family's many parties and celebrations. A great room open to the dining area with a zinc dining table and rattan chairs. Fireplace features custom iron doors, and green glass tile surround. New white cabinets and bookshelves flank the real wood burning fire place. Simple clean white cabinetry in the kitchen with x designs on glass cabinet doors and peninsula ends. Durable, beautiful white quartzite counter tops and yes! porcelain planked floors for durability! The girls can run in and out without worrying about the beach sand damage!. White painted planked and beamed ceilings, natural reclaimed woods mixed with rattans and velvets for comfortable, beautiful interiors Project Location: Oxnard, California. Project designed by Maraya Interior Design. From their beautiful resort town of Ojai, they serve clients in Montecito, Hope Ranch, Malibu, Westlake and Calabasas, across the tri-county areas of Santa Barbara, Ventura and Los Angeles, south to Hidden Hills- north through Solvang and more.
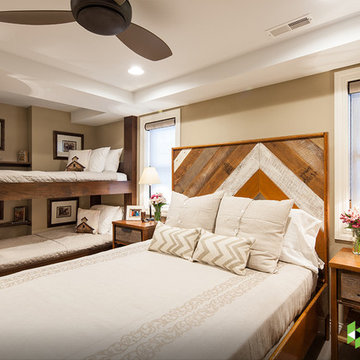
Photo: Brian Barkley © 2015 Houzz
Источник вдохновения для домашнего уюта: гостевая спальня (комната для гостей): освещение в стиле рустика с бежевыми стенами и кроватью в нише без камина
Источник вдохновения для домашнего уюта: гостевая спальня (комната для гостей): освещение в стиле рустика с бежевыми стенами и кроватью в нише без камина
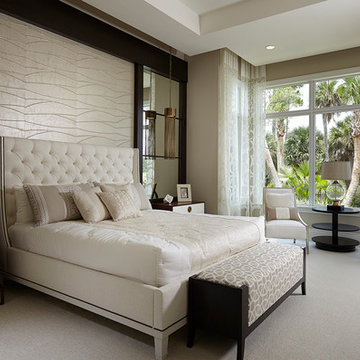
This Palm Beach Gardens, FL home is a contemporary masterpiece. With a cream bedroom with dark accents, bold wall decor and built-ins, and a clean kitchen, this home has a clean sophisticated feel.
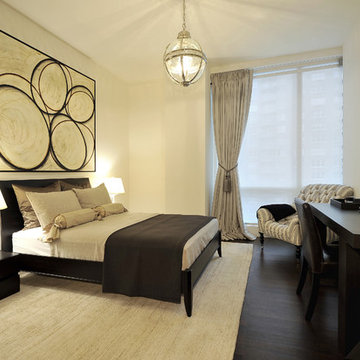
Peter Krupenye Photography
Идея дизайна: гостевая спальня среднего размера, (комната для гостей): освещение в современном стиле с бежевыми стенами и темным паркетным полом без камина
Идея дизайна: гостевая спальня среднего размера, (комната для гостей): освещение в современном стиле с бежевыми стенами и темным паркетным полом без камина
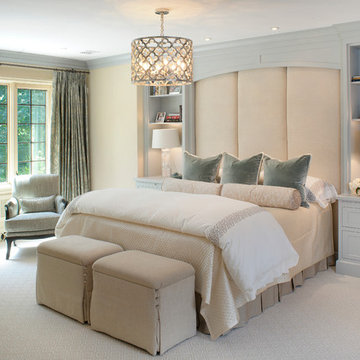
Стильный дизайн: хозяйская спальня: освещение в стиле неоклассика (современная классика) с бежевыми стенами и ковровым покрытием без камина - последний тренд
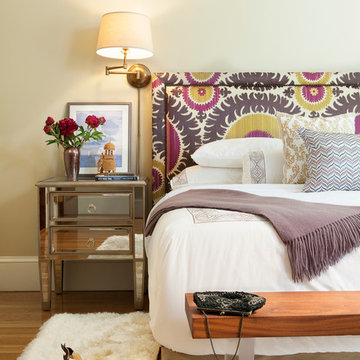
Interior Design:- Vani Sayeed Studios
Photo Credits:- Jared Kuzia Photography
Идея дизайна: спальня: освещение в современном стиле с бежевыми стенами и паркетным полом среднего тона
Идея дизайна: спальня: освещение в современном стиле с бежевыми стенами и паркетным полом среднего тона
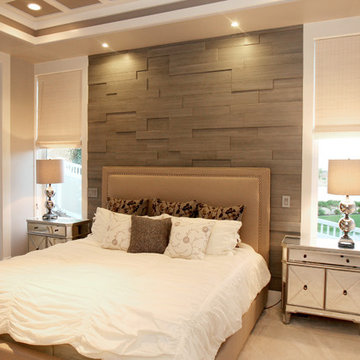
This master bedroom is a nice transition of modern and traditional. The layers of textures with the wall, headboard, and linens compliment each other and give this room a inviting touch. The wood wall slats are the Piastra pattern by Soelberg Industries. Visit soelbergi.com for more options and information.
Спальня: освещение с бежевыми стенами – фото дизайна интерьера
1
