Спальня: освещение – фото дизайна интерьера с высоким бюджетом
Сортировать:
Бюджет
Сортировать:Популярное за сегодня
1 - 20 из 752 фото

Свежая идея для дизайна: большая хозяйская спальня: освещение в морском стиле с белыми стенами и ковровым покрытием - отличное фото интерьера
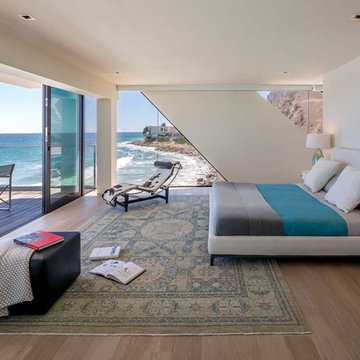
Свежая идея для дизайна: большая хозяйская спальня: освещение в современном стиле с белыми стенами и паркетным полом среднего тона без камина - отличное фото интерьера
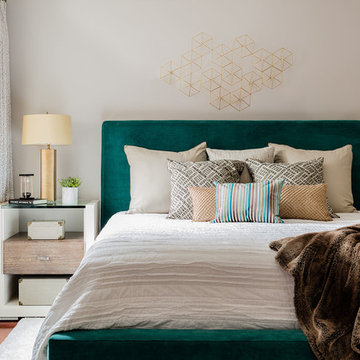
Свежая идея для дизайна: хозяйская спальня среднего размера: освещение в современном стиле с серыми стенами и паркетным полом среднего тона без камина - отличное фото интерьера
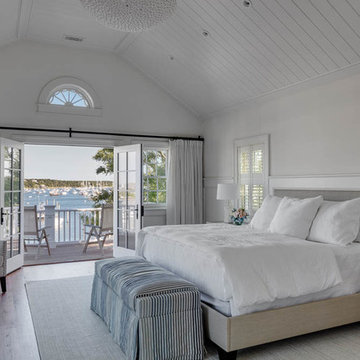
Greg Premru
На фото: большая хозяйская спальня: освещение в морском стиле с белыми стенами и паркетным полом среднего тона
На фото: большая хозяйская спальня: освещение в морском стиле с белыми стенами и паркетным полом среднего тона

Tk Images
Свежая идея для дизайна: хозяйская спальня среднего размера: освещение в стиле неоклассика (современная классика) с серыми стенами, светлым паркетным полом и коричневым полом - отличное фото интерьера
Свежая идея для дизайна: хозяйская спальня среднего размера: освещение в стиле неоклассика (современная классика) с серыми стенами, светлым паркетным полом и коричневым полом - отличное фото интерьера

This 3200 square foot home features a maintenance free exterior of LP Smartside, corrugated aluminum roofing, and native prairie landscaping. The design of the structure is intended to mimic the architectural lines of classic farm buildings. The outdoor living areas are as important to this home as the interior spaces; covered and exposed porches, field stone patios and an enclosed screen porch all offer expansive views of the surrounding meadow and tree line.
The home’s interior combines rustic timbers and soaring spaces which would have traditionally been reserved for the barn and outbuildings, with classic finishes customarily found in the family homestead. Walls of windows and cathedral ceilings invite the outdoors in. Locally sourced reclaimed posts and beams, wide plank white oak flooring and a Door County fieldstone fireplace juxtapose with classic white cabinetry and millwork, tongue and groove wainscoting and a color palate of softened paint hues, tiles and fabrics to create a completely unique Door County homestead.
Mitch Wise Design, Inc.
Richard Steinberger Photography

Идея дизайна: большая гостевая спальня (комната для гостей): освещение в морском стиле с зелеными стенами без камина
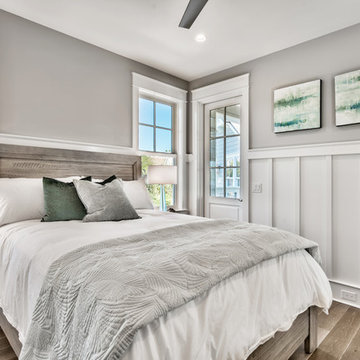
На фото: гостевая спальня среднего размера, (комната для гостей): освещение в морском стиле с серыми стенами, темным паркетным полом и коричневым полом без камина

Large Master Bedroom Suite.
Пример оригинального дизайна: большая хозяйская спальня: освещение в стиле неоклассика (современная классика) с темным паркетным полом и серыми стенами без камина
Пример оригинального дизайна: большая хозяйская спальня: освещение в стиле неоклассика (современная классика) с темным паркетным полом и серыми стенами без камина

Master bedroom with wallpapered headboard wall, photo by Matthew Niemann
Свежая идея для дизайна: огромная хозяйская спальня: освещение в классическом стиле с светлым паркетным полом и разноцветными стенами - отличное фото интерьера
Свежая идея для дизайна: огромная хозяйская спальня: освещение в классическом стиле с светлым паркетным полом и разноцветными стенами - отличное фото интерьера

Small Bedroom decorating ideas! Interior Designer Rebecca Robeson began this Bedroom remodel with Benjamin Moore's 2017 color of the year… “Shadow” 2117-30
Rebecca wanted a bold statement color for this small Bedroom. Something that would say WOW. Her next step was to find a bold statement piece of art to create the color palette for the rest of the room. From the art piece came bedding choices, a fabulous over-died antique area rug (Aja Rugs) randomly collected throw pillows and furniture pieces that would provide a comfortable Bedroom but not fill the space unnecessarily. Rebecca had white linen, custom window treatments made and chose white bedding to ground the space, keeping it light and airy. Playing up the 13' concrete ceilings, Rebecca used modern light fixtures with white shades to pop off the purple wall creating an exciting first... and lasting, impression!
Black Whale Lighting
Photos by Ryan Garvin Photography
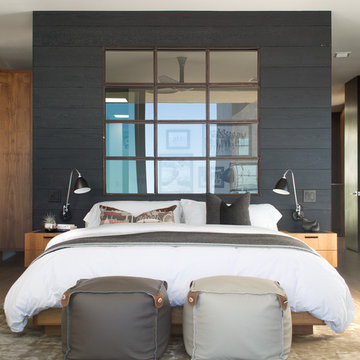
Brady Architectural Photography
На фото: большая хозяйская спальня: освещение в стиле модернизм с серыми стенами, темным паркетным полом и коричневым полом
На фото: большая хозяйская спальня: освещение в стиле модернизм с серыми стенами, темным паркетным полом и коричневым полом
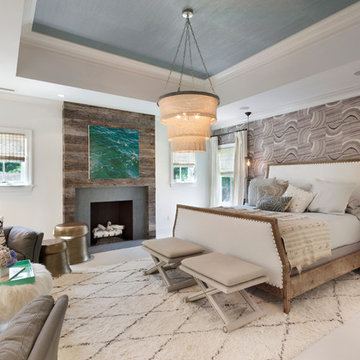
На фото: хозяйская спальня среднего размера: освещение в стиле неоклассика (современная классика) с разноцветными стенами, стандартным камином, деревянным полом и фасадом камина из дерева
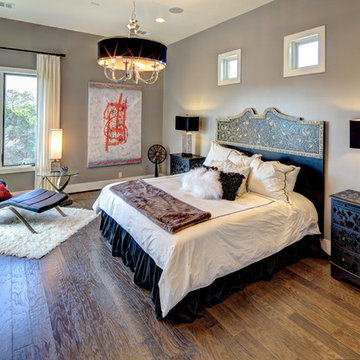
This black, white, and red master bedroom feels romantic, contemporary, and luxurious. Photo by Johnny Stevens
На фото: большая хозяйская спальня: освещение в современном стиле с серыми стенами и паркетным полом среднего тона
На фото: большая хозяйская спальня: освещение в современном стиле с серыми стенами и паркетным полом среднего тона
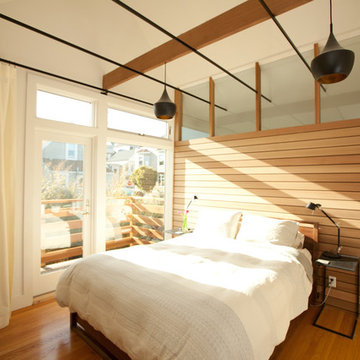
A view towards the wood slat wall separating the bedroom form the new bath
Источник вдохновения для домашнего уюта: хозяйская спальня среднего размера: освещение в стиле модернизм с белыми стенами и светлым паркетным полом
Источник вдохновения для домашнего уюта: хозяйская спальня среднего размера: освещение в стиле модернизм с белыми стенами и светлым паркетным полом

Идея дизайна: хозяйская спальня среднего размера: освещение в современном стиле с розовыми стенами, паркетным полом среднего тона, стандартным камином и коричневым полом
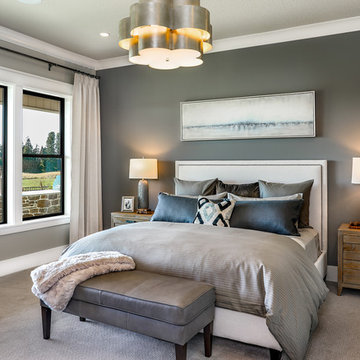
On the main level of Hearth and Home is a full luxury master suite complete with all the bells and whistles. Access the suite from a quiet hallway vestibule, and you’ll be greeted with plush carpeting, sophisticated textures, and a serene color palette. A large custom designed walk-in closet features adjustable built ins for maximum storage, and details like chevron drawer faces and lit trifold mirrors add a touch of glamour. Getting ready for the day is made easier with a personal coffee and tea nook built for a Keurig machine, so you can get a caffeine fix before leaving the master suite. In the master bathroom, a breathtaking patterned floor tile repeats in the shower niche, complemented by a full-wall vanity with built-in storage. The adjoining tub room showcases a freestanding tub nestled beneath an elegant chandelier.
For more photos of this project visit our website: https://wendyobrienid.com.
Photography by Valve Interactive: https://valveinteractive.com/
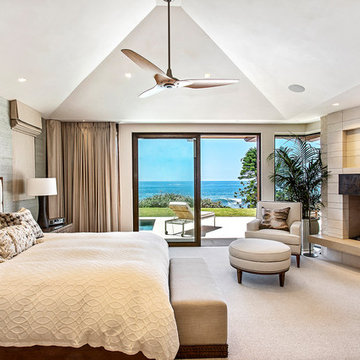
Realtor: Casey Lesher, Contractor: Robert McCarthy, Interior Designer: White Design
Стильный дизайн: хозяйская спальня среднего размера: освещение в современном стиле с ковровым покрытием, фасадом камина из плитки, бежевыми стенами, угловым камином и бежевым полом - последний тренд
Стильный дизайн: хозяйская спальня среднего размера: освещение в современном стиле с ковровым покрытием, фасадом камина из плитки, бежевыми стенами, угловым камином и бежевым полом - последний тренд
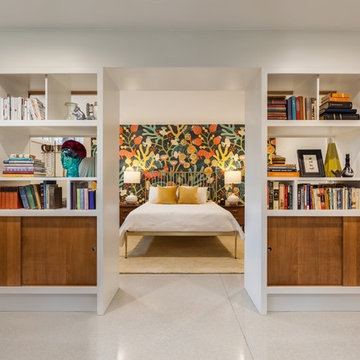
This mid-century modern was a full restoration back to this home's former glory. The floors were a special epoxy blend to imitate terrazzo floors that were so popular during this period. The bright and whimsical wallpaper was chosen because it resembled the work of Walt Disney animator, Mary Blair. The open shelving with stained access doors create a separate seating area from the sleeping area of the master bedroom.
Photo credit - Inspiro 8 Studios

Barn wood ceiling
На фото: большая хозяйская спальня: освещение в стиле кантри с белыми стенами, светлым паркетным полом, стандартным камином, фасадом камина из плитки и бежевым полом
На фото: большая хозяйская спальня: освещение в стиле кантри с белыми стенами, светлым паркетным полом, стандартным камином, фасадом камина из плитки и бежевым полом
Спальня: освещение – фото дизайна интерьера с высоким бюджетом
1