Спальня с полом из винила – фото дизайна интерьера
Сортировать:
Бюджет
Сортировать:Популярное за сегодня
121 - 140 из 4 830 фото
1 из 2
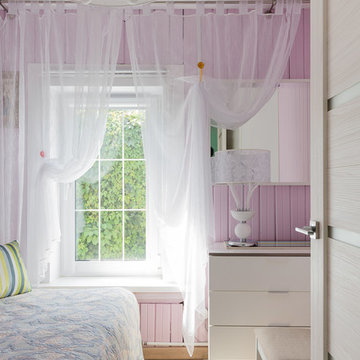
Пример оригинального дизайна: маленькая спальня в современном стиле с розовыми стенами, полом из винила и бежевым полом для на участке и в саду
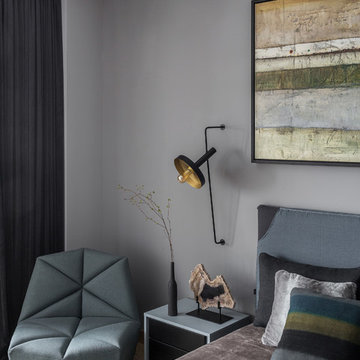
Архитектор: Егоров Кирилл
Текстиль: Егорова Екатерина
Фотограф: Спиридонов Роман
Стилист: Шимкевич Евгения
Пример оригинального дизайна: хозяйская спальня среднего размера в современном стиле с серыми стенами, полом из винила и желтым полом без камина
Пример оригинального дизайна: хозяйская спальня среднего размера в современном стиле с серыми стенами, полом из винила и желтым полом без камина
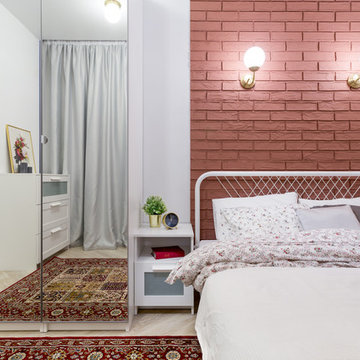
Фотограф Полина Алехина
Свежая идея для дизайна: маленькая хозяйская спальня в стиле лофт с красными стенами, полом из винила и бежевым полом без камина для на участке и в саду - отличное фото интерьера
Свежая идея для дизайна: маленькая хозяйская спальня в стиле лофт с красными стенами, полом из винила и бежевым полом без камина для на участке и в саду - отличное фото интерьера
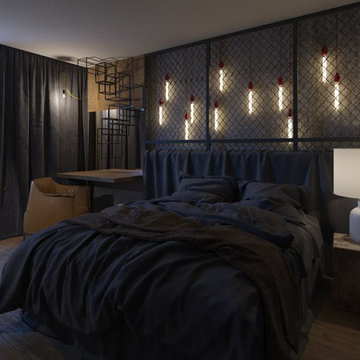
Идея дизайна: хозяйская спальня среднего размера в современном стиле с серыми стенами и полом из винила
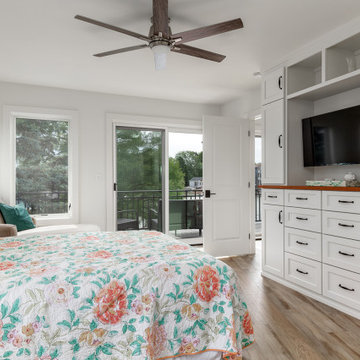
Primary Suite Addition with balcony overlooking Lake Choctaw in London Ohio.
На фото: большая хозяйская спальня в морском стиле с белыми стенами, полом из винила и серым полом
На фото: большая хозяйская спальня в морском стиле с белыми стенами, полом из винила и серым полом
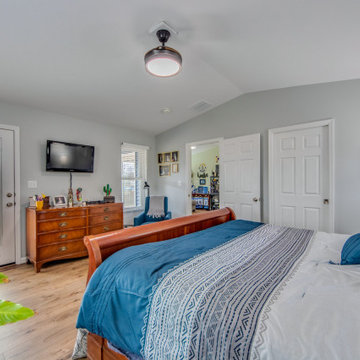
Looking for more space to entertain guests, our homeowners asked us to help transform their longtime dream into reality. Their “must-haves” included a large gathering room for entertaining and hosting events, and a primary bedroom suite in which to relax. The bedroom suite with walk in closet and private bath was designed with both elegance and functionality in mind. A washer / dryer closet was enclosed in the bathroom to make laundry day a breeze. The kitchen received added sparkle with minor alterations. By widening the entrance from the original kitchen/breakfast room to the addition we created a new space that flowed seamlessly from the existing house, appearing original to the home. We visually connected the new and existing spaces with wide-plank flooring for a cohesive look. Their spacious yard was well-configured for an addition at the back of the home; however, landscape preparation required storm water management before undertaking construction. Outdoor living was enhanced with a two-level deck, accessible from both the primary suite and living room. A covered roof on the upper level created a cozy space to watch the game on tv, dine outside, or enjoy a summer storm, shielded from the rain. The uncovered lower deck level was designed for outdoor entertainment, well suited for a future firepit. Delighted with the realization of their vision, our homeowners have expanded their indoor/outdoor living space by 90%.
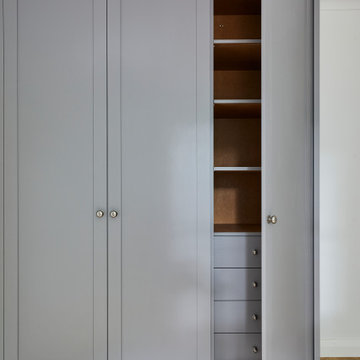
This future rental property has been completely refurbished with a newly constructed extension. Bespoke joinery, lighting design and colour scheme were carefully thought out to create a sense of space and elegant simplicity to appeal to a wide range of future tenants.
Project performed for Susan Clark Interiors.
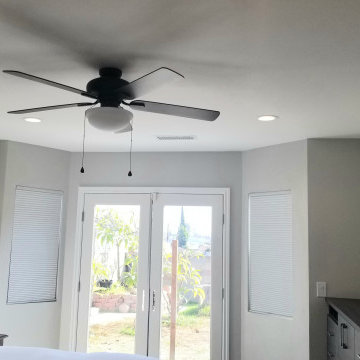
In this project we added 250 sq. ft master suite addition which included master bathroom, closet and large master bathroom with double sink vanity, jacuzzi tub and corner shower. it took us 3 month to complete the job from demolition day.
The project included foundation, framing, rough plumbing/electrical, insulation, drywall, stucco, roofing, flooring, painting, and installing all bathroom fixtures.
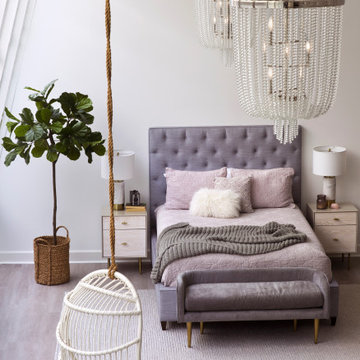
Bedroom
На фото: маленькая гостевая спальня (комната для гостей) в стиле неоклассика (современная классика) с полом из винила, серым полом и белыми стенами без камина для на участке и в саду
На фото: маленькая гостевая спальня (комната для гостей) в стиле неоклассика (современная классика) с полом из винила, серым полом и белыми стенами без камина для на участке и в саду
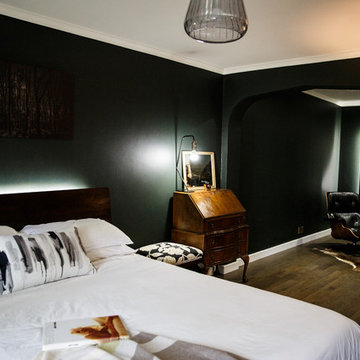
This bedroom was given a complete overhaul with the only brief requirement 'somewhere to put my guitars'
Choosing a dark and moody scheme ensured the space was kept cosy but super stylish with additional mood effects from LED lighting features on the wall and behind the bed. Vintage furniture was sourced to keep costs down and also allowed the style of the room to come together to create a one off interior space.
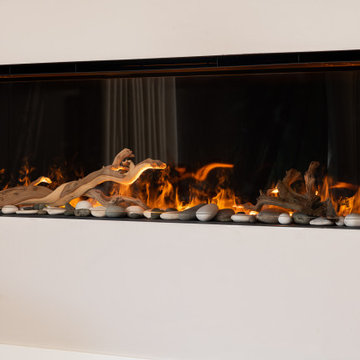
38-Optimist-Pro-1000-linear-electric-fireplace-with-mist-feature
На фото: большая хозяйская спальня в стиле модернизм с бежевыми стенами, полом из винила, стандартным камином, коричневым полом и многоуровневым потолком с
На фото: большая хозяйская спальня в стиле модернизм с бежевыми стенами, полом из винила, стандартным камином, коричневым полом и многоуровневым потолком с
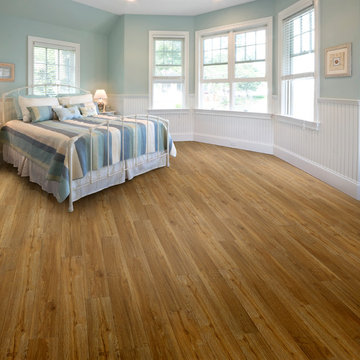
Hallmark Floors Polaris Magellan, Oak Premium Vinyl Flooring is 5.75” wide and was designed using high-definition printing in order to create the most genuine wood textures. This modern PVP collection has an authentic wood look due to the intricate layers of color & depth and realistic sawn cut visuals. Not to mention, Polaris is FloorScore Certified, 100% pure virgin vinyl, waterproof, durable and family friendly. You will love this premium vinyl plank for both its quality and design in any commercial or residential space.
Polaris has a 12 mil wear layer and constructed with Purcore Ultra. The EZ Loc installation system makes it easy to install and provides higher locking integrity. The higher density of the floor provides greater comfort for feet and spine. Courtier contains no formaldehyde, has neutral VOC and Micro Nanocontrol technology effectively kills micro organisms.
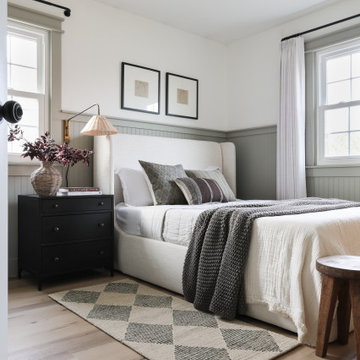
Warm, light, and inviting with characteristic knot vinyl floors that bring a touch of wabi-sabi to every room. This rustic maple style is ideal for Japanese and Scandinavian-inspired spaces. With the Modin Collection, we have raised the bar on luxury vinyl plank. The result is a new standard in resilient flooring. Modin offers true embossed in register texture, a low sheen level, a rigid SPC core, an industry-leading wear layer, and so much more.
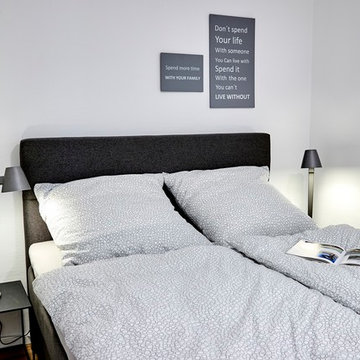
Skanbo
Идея дизайна: маленькая хозяйская спальня в современном стиле с белыми стенами, полом из винила и бежевым полом для на участке и в саду
Идея дизайна: маленькая хозяйская спальня в современном стиле с белыми стенами, полом из винила и бежевым полом для на участке и в саду
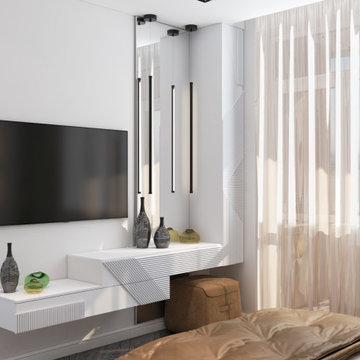
Нестандартная планировка и небольшая площадь квартиры. Пожелания заказчика: вместительный шкаф, двухспальная кровать, туалетный столик и разместить телевизор.
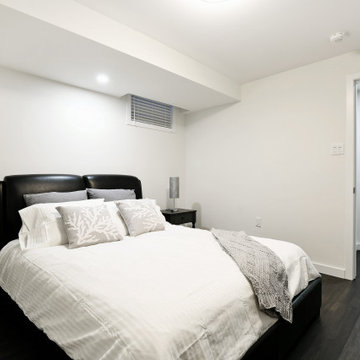
На фото: спальня в современном стиле с серыми стенами, полом из винила, стандартным камином, фасадом камина из камня и коричневым полом
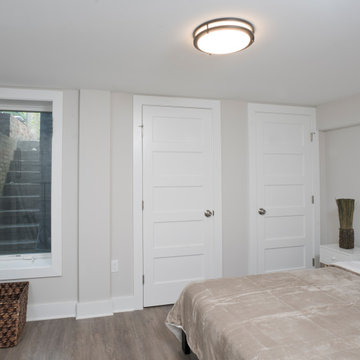
A separate basement apartment featuring a bedroom with two closets and a separate washer and dryer closet.
На фото: спальня в стиле модернизм с белыми стенами, полом из винила и серым полом с
На фото: спальня в стиле модернизм с белыми стенами, полом из винила и серым полом с
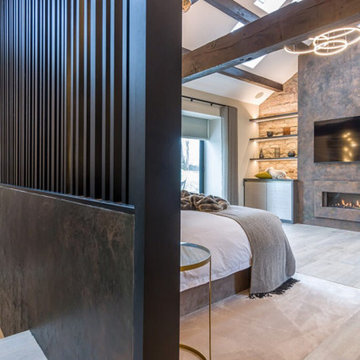
This bedroom emanates a fusion of traditional and modern aesthetics, seamlessly blending timeless elements with contemporary design. Adding to its allure, the space boasts a dedicated wine area, embodying sophistication and leisure. A mini living area complements the ambiance, offering a cozy retreat, while a glass door opens up to the outdoors, inviting a seamless connection between the interior and exterior spaces. This bedroom epitomizes a harmonious balance of classic and modern elements with a touch of indulgence.
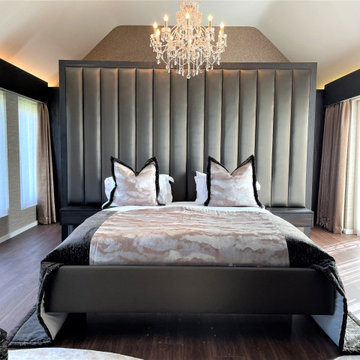
A master bedroom project draws inspiration from the sumptuous interior design often associated with boutique hotel suites. Featuring a large headboard wall which forms a walk-through dressing area with vast wardrobe space, meticulously optimised to comfortably fulfil all of the client’s storage requirements.
The combination of Xylo Cleaf ‘burned Yosemite’ cabinetry, dark oak slatted wall panelling, soft taupe fabrics and patinated brass accessories, provide a contemporary yet warm and luxurious feel.
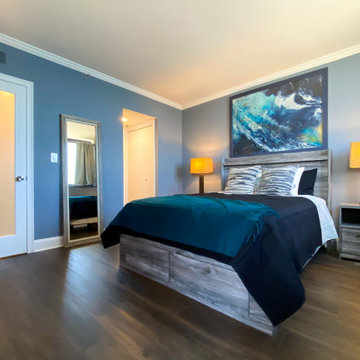
На фото: хозяйская спальня среднего размера в морском стиле с синими стенами, полом из винила и коричневым полом с
Спальня с полом из винила – фото дизайна интерьера
7