Спальня с полом из винила – фото дизайна интерьера
Сортировать:
Бюджет
Сортировать:Популярное за сегодня
61 - 80 из 4 830 фото
1 из 2
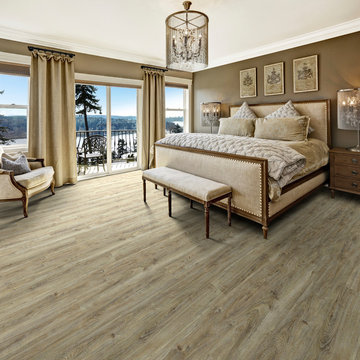
Hallmark Floors Courtier Archduke, Oak Premium Vinyl Flooring is 7" wide and was created to replicate contemporary hardwood floors. The innovative process provides the most natural wood visuals and textures – you won’t believe it isn’t real wood. The depth of color in this diverse collection is unlike any other vinyl flooring product, but it’s still completely waterproof, durable, easy to clean, FloorScore Certified and made using 100% pure virgin vinyl. Courtier PVP is the most elegant and dependable wood alternative.
Courtier has a 20 mil wear layer is 100% waterproof and is built with Purcore Ultra. The EZ Loc installation system makes it easy to install and provides higher locking integrity. The higher density of the floor provides greater comfort for feet and spine. Courtier is healthy and certified, contains no formaldehyde, has neutral VOC and Micro Nanocontrol technology effectively kills micro organisms.
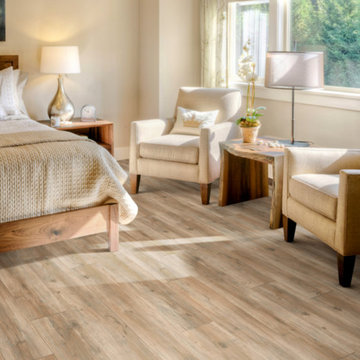
Источник вдохновения для домашнего уюта: большая хозяйская спальня в стиле неоклассика (современная классика) с бежевыми стенами и полом из винила без камина
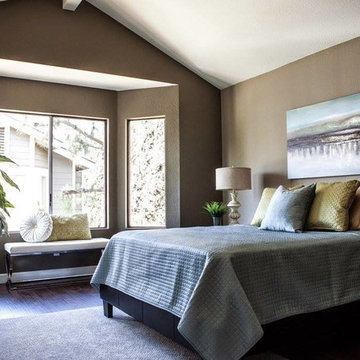
На фото: большая хозяйская спальня в стиле неоклассика (современная классика) с коричневыми стенами и полом из винила без камина с
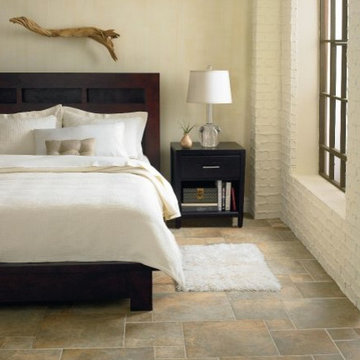
Mannington Tile
Свежая идея для дизайна: хозяйская спальня в стиле неоклассика (современная классика) с белыми стенами и полом из винила без камина - отличное фото интерьера
Свежая идея для дизайна: хозяйская спальня в стиле неоклассика (современная классика) с белыми стенами и полом из винила без камина - отличное фото интерьера
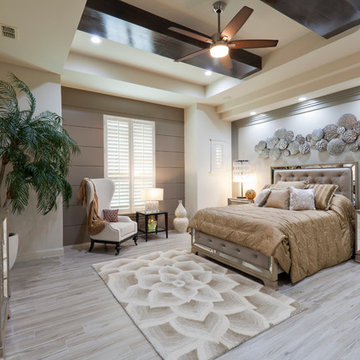
На фото: большая хозяйская спальня в стиле неоклассика (современная классика) с серыми стенами, полом из винила и серым полом без камина
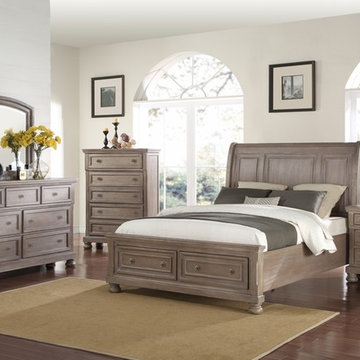
Свежая идея для дизайна: хозяйская спальня среднего размера в классическом стиле с бежевыми стенами, полом из винила и коричневым полом без камина - отличное фото интерьера
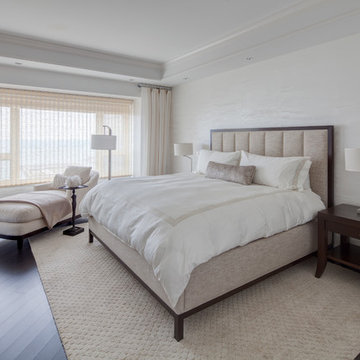
Joel Schachtel
Пример оригинального дизайна: большая хозяйская спальня: освещение в стиле неоклассика (современная классика) с белыми стенами, полом из винила и черным полом без камина
Пример оригинального дизайна: большая хозяйская спальня: освещение в стиле неоклассика (современная классика) с белыми стенами, полом из винила и черным полом без камина
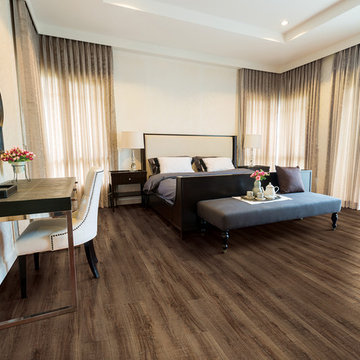
Saginaw Oak
COREtec Plus represents the next revolution in luxury vinyl flooring. COREtec Plus is a great alternative to glue down LVT, solid locking LVT, or laminate flooring. The patent-pending* construction of COREtec Plus features our innovative COREtec core structure, which is an extruded core made from recycled wood and bamboo dust, limestone, and virgin PVC. Since COREtec Plus is 100% waterproof, COREtec Plus floors can be installed in wet areas and will never swell when exposed to water. COREtec Plus is inert and dimensionally stable; it will not expand or contract under normal conditions. Further, COREtec Plus never needs expansion strips in large rooms. Each COREtec Plus plank has an attached cork underlayment for a quieter, warmer vinyl floor that is naturally resistant to odor causing mold and mildew. Plank Dimensions: 7.125″ x 48″ x 8 mm
Sq. Ft./Carton: 38.24
Construction: Engineered Vinyl Plank
Edge Profile: Micro-Beveled Edges & Ends
Core: COREtec extruded core
Attached Underlayment: Cork
Installation Method: Glueless Installation
Installation Level: Below, On, or Above Grade Level
Residential Warranty: Limited Lifetime
Structure Warranty: Limited Lifetime
Waterproof Warranty: Limited Lifetime
Petproof Warranty: Limited Lifetime
Commercial Warranty: 10 Year Limited Medium Commercial
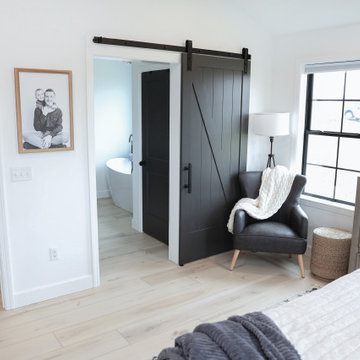
Clean and bright vinyl planks for a space where you can clear your mind and relax. Unique knots bring life and intrigue to this tranquil maple design. With the Modin Collection, we have raised the bar on luxury vinyl plank. The result is a new standard in resilient flooring. Modin offers true embossed in register texture, a low sheen level, a rigid SPC core, an industry-leading wear layer, and so much more.
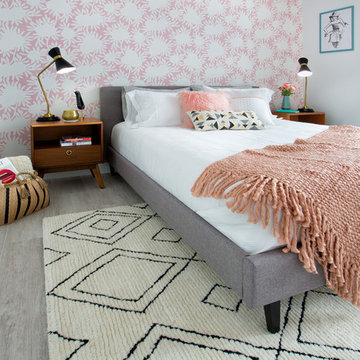
Feature In: Visit Miami Beach Magazine & Island Living
A nice young couple contacted us from Brazil to decorate their newly acquired apartment. We schedule a meeting through Skype and from the very first moment we had a very good feeling this was going to be a nice project and people to work with. We exchanged some ideas, comments, images and we explained to them how we were used to worked with clients overseas and how important was to keep communication opened.
They main concerned was to find a solution for a giant structure leaning column in the main room, as well as how to make the kitchen, dining and living room work together in one considerably small space with few dimensions.
Whether it was a holiday home or a place to rent occasionally, the requirements were simple, Scandinavian style, accent colors and low investment, and so we did it. Once the proposal was signed, we got down to work and in two months the apartment was ready to welcome them with nice scented candles, flowers and delicious Mojitos from their spectacular view at the 41th floor of one of Miami's most modern and tallest building.
Rolando Diaz Photography
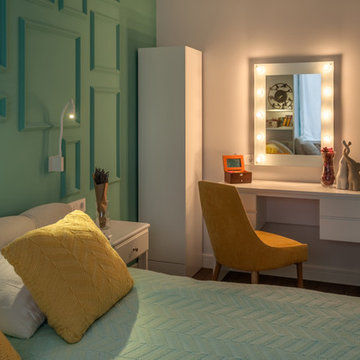
Николай Ковалевский
На фото: маленькая хозяйская спальня в стиле фьюжн с полом из винила, коричневым полом и зелеными стенами без камина для на участке и в саду
На фото: маленькая хозяйская спальня в стиле фьюжн с полом из винила, коричневым полом и зелеными стенами без камина для на участке и в саду
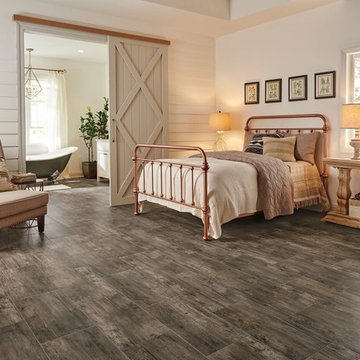
Идея дизайна: большая хозяйская спальня в стиле рустика с белыми стенами и полом из винила
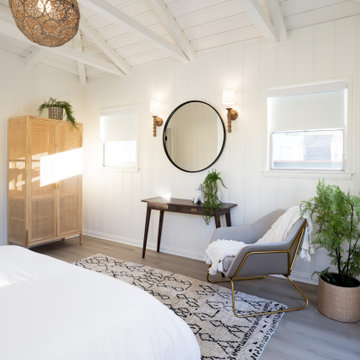
На фото: маленькая хозяйская спальня в стиле кантри с белыми стенами, полом из винила, бежевым полом и деревянными стенами для на участке и в саду
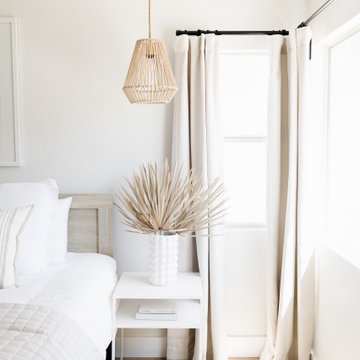
Primary Bedroom Suite in Renovated Coastal Home in Chandler, Arizona
Идея дизайна: маленькая хозяйская спальня в морском стиле с белыми стенами, полом из винила, коричневым полом и сводчатым потолком без камина для на участке и в саду
Идея дизайна: маленькая хозяйская спальня в морском стиле с белыми стенами, полом из винила, коричневым полом и сводчатым потолком без камина для на участке и в саду
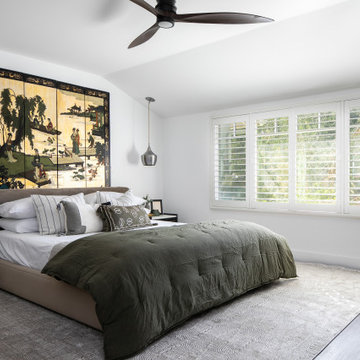
Contemporary Craftsman designed by Kennedy Cole Interior Design.
build: Luxe Remodeling
На фото: хозяйская спальня среднего размера в современном стиле с белыми стенами, полом из винила, стандартным камином, фасадом камина из плитки и коричневым полом с
На фото: хозяйская спальня среднего размера в современном стиле с белыми стенами, полом из винила, стандартным камином, фасадом камина из плитки и коричневым полом с
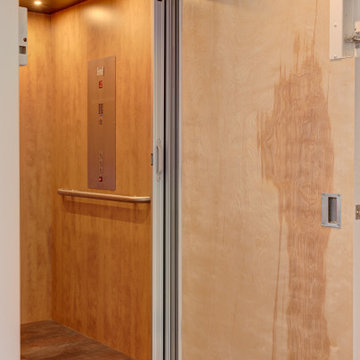
A retired couple desired a valiant master suite in their “forever home”. After living in their mid-century house for many years, they approached our design team with a concept to add a 3rd story suite with sweeping views of Puget sound. Our team stood atop the home’s rooftop with the clients admiring the view that this structural lift would create in enjoyment and value. The only concern was how they and their dear-old dog, would get from their ground floor garage entrance in the daylight basement to this new suite in the sky?
Our CAPS design team specified universal design elements throughout the home, to allow the couple and their 120lb. Pit Bull Terrier to age in place. A new residential elevator added to the westside of the home. Placing the elevator shaft on the exterior of the home minimized the need for interior structural changes.
A shed roof for the addition followed the slope of the site, creating tall walls on the east side of the master suite to allow ample daylight into rooms without sacrificing useable wall space in the closet or bathroom. This kept the western walls low to reduce the amount of direct sunlight from the late afternoon sun, while maximizing the view of the Puget Sound and distant Olympic mountain range.
The master suite is the crowning glory of the redesigned home. The bedroom puts the bed up close to the wide picture window. While soothing violet-colored walls and a plush upholstered headboard have created a bedroom that encourages lounging, including a plush dog bed. A private balcony provides yet another excuse for never leaving the bedroom suite, and clerestory windows between the bedroom and adjacent master bathroom help flood the entire space with natural light.
The master bathroom includes an easy-access shower, his-and-her vanities with motion-sensor toe kick lights, and pops of beachy blue in the tile work and on the ceiling for a spa-like feel.
Some other universal design features in this master suite include wider doorways, accessible balcony, wall mounted vanities, tile and vinyl floor surfaces to reduce transition and pocket doors for easy use.
A large walk-through closet links the bedroom and bathroom, with clerestory windows at the high ceilings The third floor is finished off with a vestibule area with an indoor sauna, and an adjacent entertainment deck with an outdoor kitchen & bar.
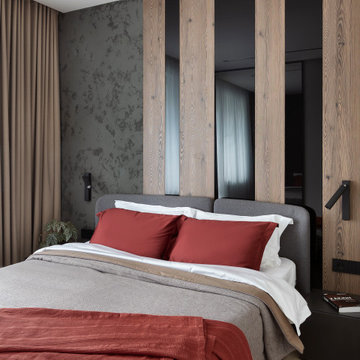
На фото: хозяйская спальня среднего размера, в белых тонах с отделкой деревом в современном стиле с бежевыми стенами, полом из винила, бежевым полом, потолком с обоями, панелями на стенах и акцентной стеной без камина с
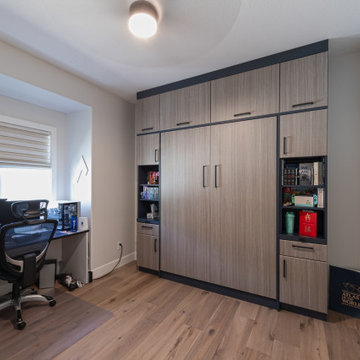
This is our very first Four Elements remodel show home! We started with a basic spec-level early 2000s walk-out bungalow, and transformed the interior into a beautiful modern farmhouse style living space with many custom features. The floor plan was also altered in a few key areas to improve livability and create more of an open-concept feel. Check out the shiplap ceilings with Douglas fir faux beams in the kitchen, dining room, and master bedroom. And a new coffered ceiling in the front entry contrasts beautifully with the custom wood shelving above the double-sided fireplace. Highlights in the lower level include a unique under-stairs custom wine & whiskey bar and a new home gym with a glass wall view into the main recreation area.
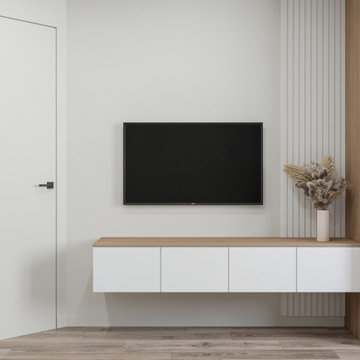
Свежая идея для дизайна: маленькая хозяйская спальня в современном стиле с бежевыми стенами, полом из винила, коричневым полом, панелями на части стены и телевизором для на участке и в саду - отличное фото интерьера
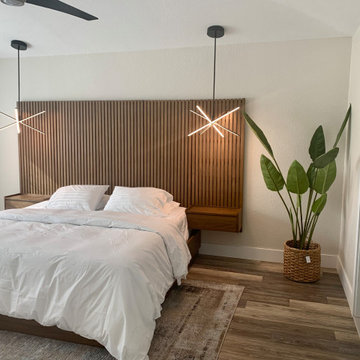
Идея дизайна: хозяйская спальня среднего размера в стиле модернизм с белыми стенами, полом из винила и коричневым полом
Спальня с полом из винила – фото дизайна интерьера
4