Спальня с бежевыми стенами и подвесным камином – фото дизайна интерьера
Сортировать:
Бюджет
Сортировать:Популярное за сегодня
1 - 20 из 84 фото
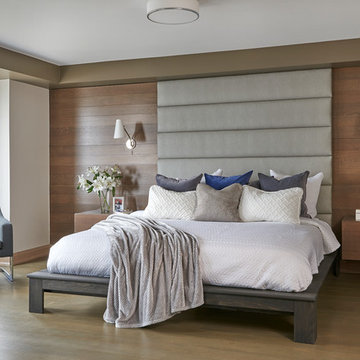
Идея дизайна: большая хозяйская спальня в современном стиле с бежевыми стенами, паркетным полом среднего тона, подвесным камином, фасадом камина из металла и коричневым полом
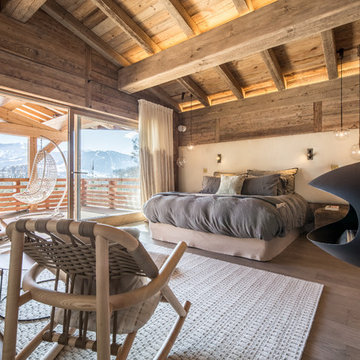
Chambre master avec terrasse privée, suspensions en verre, rockingchair et cheminée à l'éthanol moderne. Tête de lit en tissu, rideaux sur mesure.
@DanielDurandPhotographe
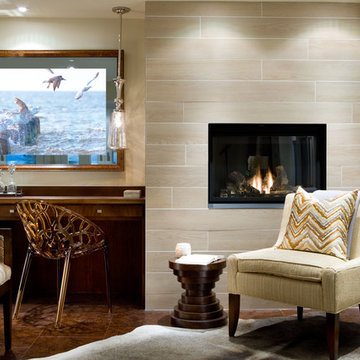
HGTV’s Candice Tells All: Guestroom Transformation
Séura’s Television Mirror makes an all new appearance on Candice Olson’s new show: Candice Tells All. When approaching a makeover for a guest room there are three things to keep in mind: comfort, convenience and color. But how do you apply those ideas to a windowless basement room that is currently a catchall for the family’s storage needs? Candice shares her unique tips and techniques for turning a neglected space into a luxurious, welcoming oasis.
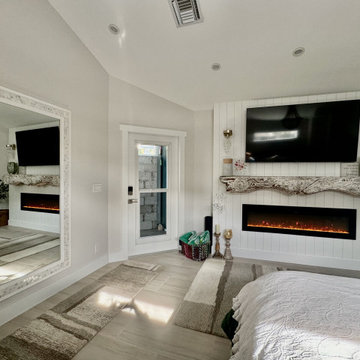
Exterior door leads to Trex Decking and private block wall leading around to outdoor shower.
Пример оригинального дизайна: большая хозяйская спальня в стиле фьюжн с бежевыми стенами, полом из керамогранита, подвесным камином, фасадом камина из дерева, бежевым полом и сводчатым потолком
Пример оригинального дизайна: большая хозяйская спальня в стиле фьюжн с бежевыми стенами, полом из керамогранита, подвесным камином, фасадом камина из дерева, бежевым полом и сводчатым потолком
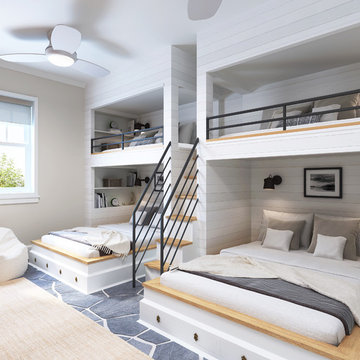
Источник вдохновения для домашнего уюта: большая гостевая спальня (комната для гостей) в стиле неоклассика (современная классика) с бежевыми стенами, подвесным камином и серым полом
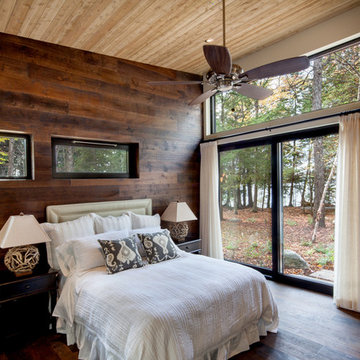
Стильный дизайн: большая хозяйская спальня в стиле рустика с бежевыми стенами, темным паркетным полом, коричневым полом и подвесным камином - последний тренд
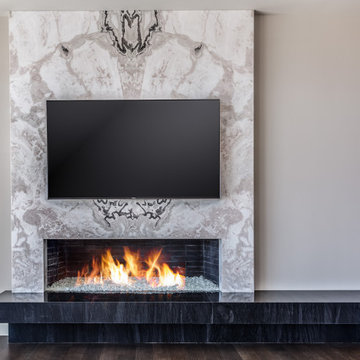
Fireplace book match marble in the primary suite.
Свежая идея для дизайна: большая хозяйская спальня в современном стиле с бежевыми стенами, темным паркетным полом, подвесным камином, фасадом камина из камня и коричневым полом - отличное фото интерьера
Свежая идея для дизайна: большая хозяйская спальня в современном стиле с бежевыми стенами, темным паркетным полом, подвесным камином, фасадом камина из камня и коричневым полом - отличное фото интерьера
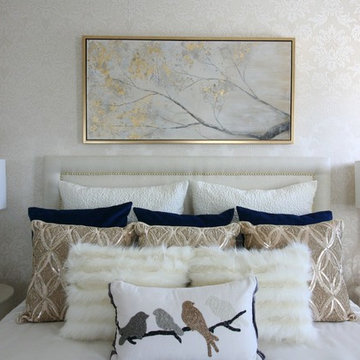
This was a guestroom done on a very tight budget. As the homeowners were very handy all the labour was done by the couple. The owner installed, sanded and stained the new hardwood himself , the wife made the drapes, cushions and reupholstered the headboard. All the tables and chest were purchased on Kijiji and refinished, up cycling all those pieces. All new lighting, accessories, area rug, cushions, art work complete this elegant look!
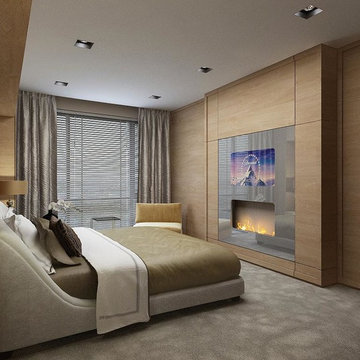
This beautifully luxurious bedroom featuring Double Vision by Safretti
Photo: Saftretti
Пример оригинального дизайна: большая хозяйская спальня в современном стиле с бежевыми стенами, ковровым покрытием, подвесным камином и фасадом камина из металла
Пример оригинального дизайна: большая хозяйская спальня в современном стиле с бежевыми стенами, ковровым покрытием, подвесным камином и фасадом камина из металла
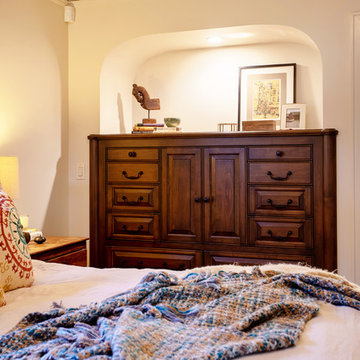
Vibrant colors and beautiful patterns were infused into this beautiful Spanish style Pasadena home.
Project designed by Courtney Thomas Design in La Cañada. Serving Pasadena, Glendale, Monrovia, San Marino, Sierra Madre, South Pasadena, and Altadena.
For more about Courtney Thomas Design, click here: https://www.courtneythomasdesign.com/
To learn more about this project, click here:
https://www.courtneythomasdesign.com/portfolio/hudson-pasadena-house/
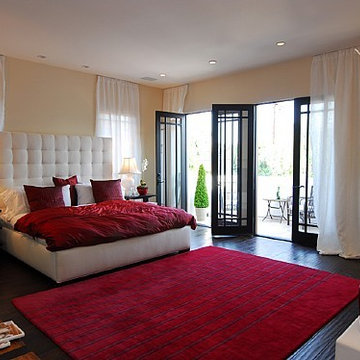
На фото: хозяйская спальня среднего размера в современном стиле с бежевыми стенами, темным паркетным полом, подвесным камином и фасадом камина из дерева
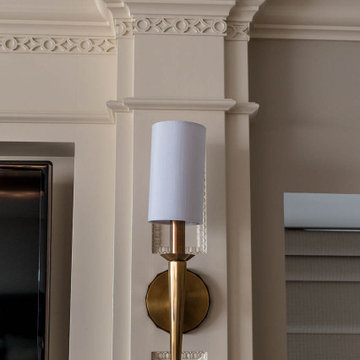
This home had a generous master suite prior to the renovation; however, it was located close to the rest of the bedrooms and baths on the floor. They desired their own separate oasis with more privacy and asked us to design and add a 2nd story addition over the existing 1st floor family room, that would include a master suite with a laundry/gift wrapping room.
We added a 2nd story addition without adding to the existing footprint of the home. The addition is entered through a private hallway with a separate spacious laundry room, complete with custom storage cabinetry, sink area, and countertops for folding or wrapping gifts. The bedroom is brimming with details such as custom built-in storage cabinetry with fine trim mouldings, window seats, and a fireplace with fine trim details. The master bathroom was designed with comfort in mind. A custom double vanity and linen tower with mirrored front, quartz countertops and champagne bronze plumbing and lighting fixtures make this room elegant. Water jet cut Calcatta marble tile and glass tile make this walk-in shower with glass window panels a true work of art. And to complete this addition we added a large walk-in closet with separate his and her areas, including built-in dresser storage, a window seat, and a storage island. The finished renovation is their private spa-like place to escape the busyness of life in style and comfort. These delightful homeowners are already talking phase two of renovations with us and we look forward to a longstanding relationship with them.
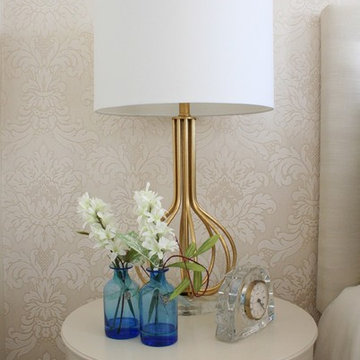
This was a guestroom done on a very tight budget. As the homeowners were very handy all the labour was done by the couple. The owner installed, sanded and stained the new hardwood himself , the wife made the drapes, cushions and reupholstered the headboard. All the tables and chest were purchased on Kijiji and refinished, up cycling all those pieces. All new lighting, accessories, area rug, cushions, art work complete this elegant look!
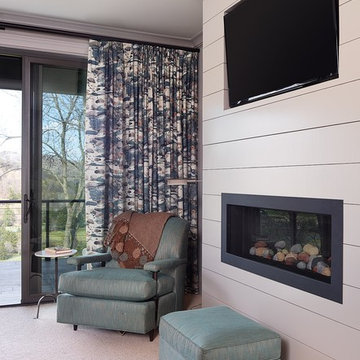
Holgerobenausphotography.com
To see more of the Cozy Mountain Townhouse, visit margaretdonaldsoninteriors.com
Идея дизайна: хозяйская спальня среднего размера в стиле неоклассика (современная классика) с бежевыми стенами, ковровым покрытием, подвесным камином и фасадом камина из дерева
Идея дизайна: хозяйская спальня среднего размера в стиле неоклассика (современная классика) с бежевыми стенами, ковровым покрытием, подвесным камином и фасадом камина из дерева
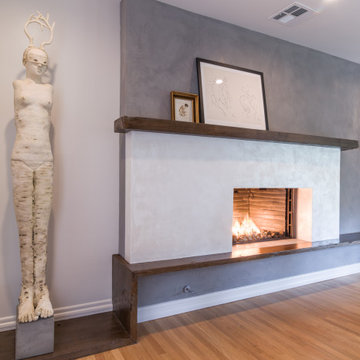
This stunning transitional master bedroom was designed for a couple that wanted to get away. This Master has a secluded entrance over looking the first floor courtyard. It's down the hall from the home office, making it simple to go from office to relaxation. This space also includes blue accents to keep the entire floor cohesive with the home office. .
JL Interiors is a LA-based creative/diverse firm that specializes in residential interiors. JL Interiors empowers homeowners to design their dream home that they can be proud of! The design isn’t just about making things beautiful; it’s also about making things work beautifully. Contact us for a free consultation Hello@JLinteriors.design _ 310.390.6849_ www.JLinteriors.design
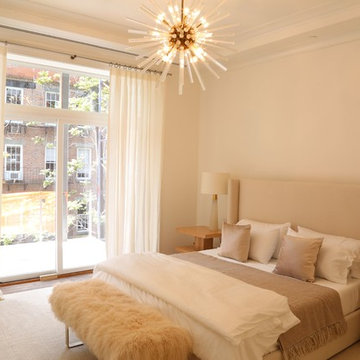
Свежая идея для дизайна: хозяйская спальня среднего размера в современном стиле с бежевыми стенами, паркетным полом среднего тона, подвесным камином и коричневым полом - отличное фото интерьера
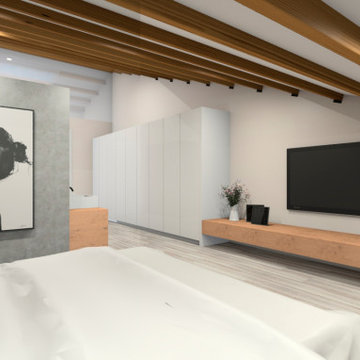
Источник вдохновения для домашнего уюта: огромная спальня на антресоли в скандинавском стиле с бежевыми стенами, паркетным полом среднего тона, подвесным камином и серым полом
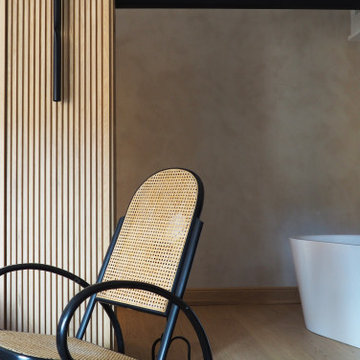
Detalle de la master suite. Reforma de una casa costera en La Costa Brava, Girona. Diseño por Rosa Colet.
Пример оригинального дизайна: большая хозяйская спальня в современном стиле с бежевыми стенами, светлым паркетным полом, подвесным камином, коричневым полом, балками на потолке и акцентной стеной
Пример оригинального дизайна: большая хозяйская спальня в современном стиле с бежевыми стенами, светлым паркетным полом, подвесным камином, коричневым полом, балками на потолке и акцентной стеной
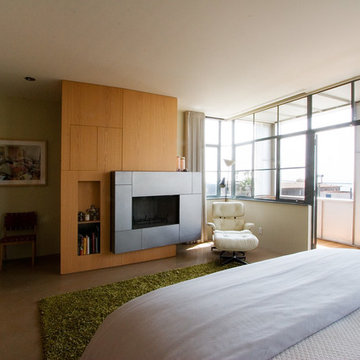
Photographs by Joshua White
Идея дизайна: хозяйская спальня в стиле модернизм с бежевыми стенами, подвесным камином, фасадом камина из камня и коричневым полом
Идея дизайна: хозяйская спальня в стиле модернизм с бежевыми стенами, подвесным камином, фасадом камина из камня и коричневым полом
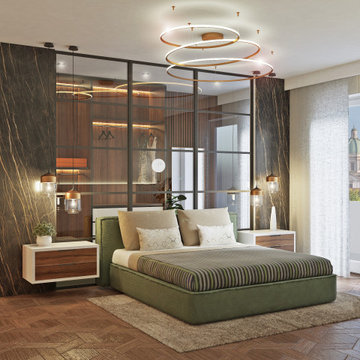
Progetto camera da letto con cabina armadio integrata di Molteni "Gliss Master".
I due spazi sono uniti visivamente ma separati fisicamente da una vetrata in alluminio nero incorniciata da due setti con rivestimento in Laminam nella colorazione "Noir Desire", ripreso anche sul mobile TV.
Il letto al centro della stanza è di Ditre Italia e il lampadario a soffitto di Fabbain Illuminazione.
Alle pareti carta da parati Tecnografica.
Parquet in rovere Almafloor modello "Treccia".
Спальня с бежевыми стенами и подвесным камином – фото дизайна интерьера
1