Спальня с печью-буржуйкой и любым фасадом камина – фото дизайна интерьера
Сортировать:
Бюджет
Сортировать:Популярное за сегодня
1 - 20 из 334 фото
1 из 3
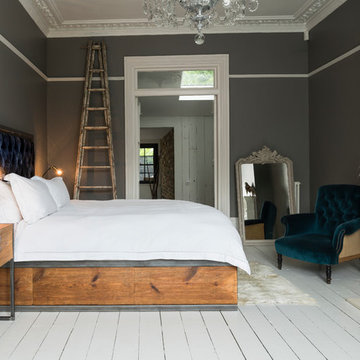
Combining warm wood, raw metal, and tufted silk velvet, the Brandler Bed fits well in a modern design context while maintaining the character and comfort one wants in a bedroom. The base is visually grounded with large planks of honey-toned reclaimed wood that serve to conceal practical under-bed storage. The headboard is upholstered and hand-tufted in a deep blue velvet adding a classic sense of luxury and a soft place to rest one’s head. The steel frame ties these two materials together and adds a sleek industrial flavour to the domestic piece of furniture.
Brandler beds are built bespoke and can therefore be customised with each client’s style or storage needs.
Photographs taken by Marek Sikora - https://www.houzz.co.uk/pro/mareksikoraphotography/marek-sikora-photography
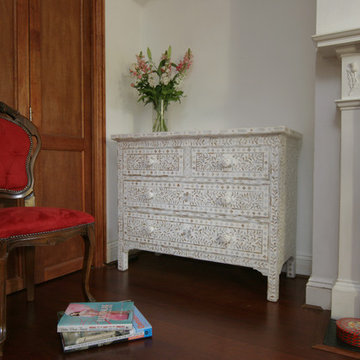
Идея дизайна: спальня с белыми стенами, темным паркетным полом, печью-буржуйкой и фасадом камина из штукатурки
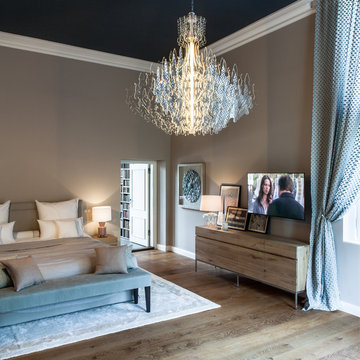
Interior Design Konzept & Umsetzung: EMMA B. HOME
Fotograf: Markus Tedeskino
Идея дизайна: огромная хозяйская спальня в современном стиле с бежевыми стенами, паркетным полом среднего тона, печью-буржуйкой, фасадом камина из плитки и коричневым полом
Идея дизайна: огромная хозяйская спальня в современном стиле с бежевыми стенами, паркетным полом среднего тона, печью-буржуйкой, фасадом камина из плитки и коричневым полом
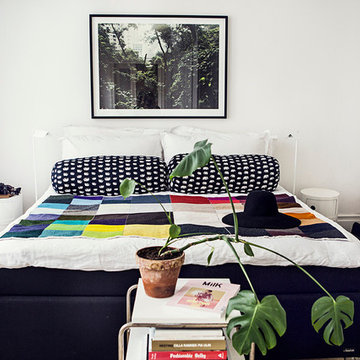
На фото: большая хозяйская спальня в скандинавском стиле с белыми стенами, светлым паркетным полом, печью-буржуйкой и фасадом камина из плитки

Vaulted cathedral ceiling/roof in the loft. Nice view once its finished and the bed and furnitures in. Cant remember the exact finished height but some serious headroom for a little cabin loft. I think it was around 13' to the peak from the loft floor. Knee walls were around 2' high on the sides. Love the natural checking and cracking of the timber rafters and wall framing.
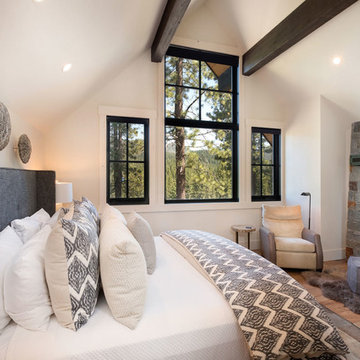
На фото: гостевая спальня среднего размера, (комната для гостей) в стиле рустика с белыми стенами, паркетным полом среднего тона, печью-буржуйкой, фасадом камина из камня и коричневым полом с
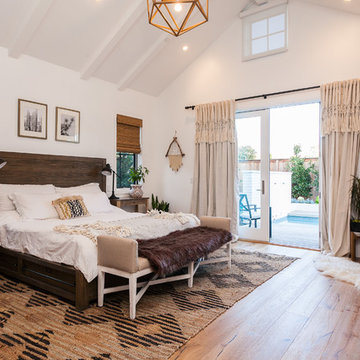
Tim Krueger
Источник вдохновения для домашнего уюта: хозяйская спальня в стиле кантри с белыми стенами, паркетным полом среднего тона, печью-буржуйкой, фасадом камина из металла и бежевым полом
Источник вдохновения для домашнего уюта: хозяйская спальня в стиле кантри с белыми стенами, паркетным полом среднего тона, печью-буржуйкой, фасадом камина из металла и бежевым полом
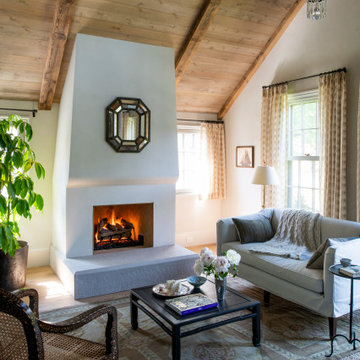
The main design goal of this Northern European country style home was to use traditional, authentic materials that would have been used ages ago. ORIJIN STONE premium stone was selected as one such material, taking the main stage throughout key living areas including the custom hand carved Alder™ Limestone fireplace in the living room, as well as the master bedroom Alder fireplace surround, the Greydon™ Sandstone cobbles used for flooring in the den, porch and dining room as well as the front walk, and for the Greydon Sandstone paving & treads forming the front entrance steps and landing, throughout the garden walkways and patios and surrounding the beautiful pool. This home was designed and built to withstand both trends and time, a true & charming heirloom estate.
Architecture: Rehkamp Larson Architects
Builder: Kyle Hunt & Partners
Landscape Design & Stone Install: Yardscapes
Mason: Meyer Masonry
Interior Design: Alecia Stevens Interiors
Photography: Scott Amundson Photography & Spacecrafting Photography
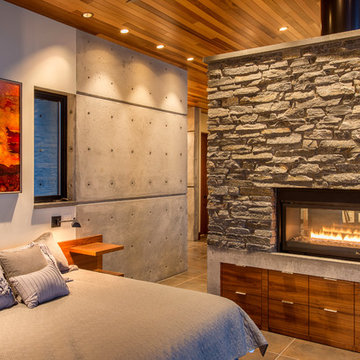
Photography by Lucas Henning.
Пример оригинального дизайна: маленькая спальня на антресоли в стиле модернизм с белыми стенами, полом из керамогранита, печью-буржуйкой, фасадом камина из камня и бежевым полом для на участке и в саду
Пример оригинального дизайна: маленькая спальня на антресоли в стиле модернизм с белыми стенами, полом из керамогранита, печью-буржуйкой, фасадом камина из камня и бежевым полом для на участке и в саду
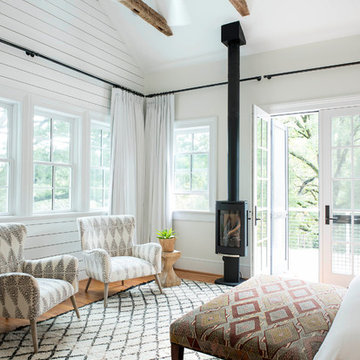
Lissa Gotwals Photography
Источник вдохновения для домашнего уюта: большая хозяйская спальня в классическом стиле с бежевыми стенами, паркетным полом среднего тона, печью-буржуйкой, фасадом камина из металла и коричневым полом
Источник вдохновения для домашнего уюта: большая хозяйская спальня в классическом стиле с бежевыми стенами, паркетным полом среднего тона, печью-буржуйкой, фасадом камина из металла и коричневым полом
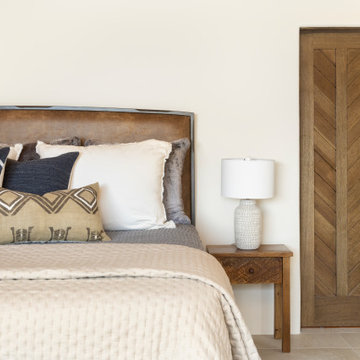
Свежая идея для дизайна: большая хозяйская спальня в стиле фьюжн с полом из керамогранита, печью-буржуйкой, фасадом камина из штукатурки, бежевым полом и деревянным потолком - отличное фото интерьера
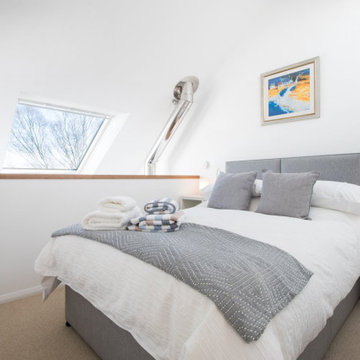
www.johnnybarrington.com
Источник вдохновения для домашнего уюта: маленькая спальня на антресоли в современном стиле с белыми стенами, ковровым покрытием, печью-буржуйкой, фасадом камина из камня и бежевым полом для на участке и в саду
Источник вдохновения для домашнего уюта: маленькая спальня на антресоли в современном стиле с белыми стенами, ковровым покрытием, печью-буржуйкой, фасадом камина из камня и бежевым полом для на участке и в саду
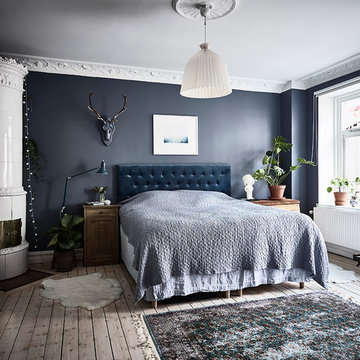
Идея дизайна: хозяйская спальня в скандинавском стиле с синими стенами, светлым паркетным полом, печью-буржуйкой, фасадом камина из металла и бежевым полом
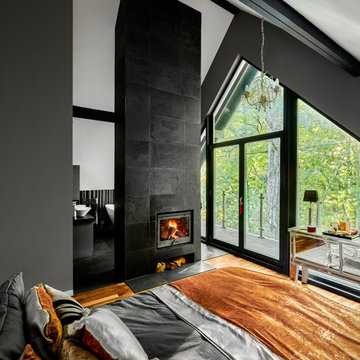
Mark Hardy
Источник вдохновения для домашнего уюта: хозяйская спальня среднего размера в скандинавском стиле с серыми стенами, светлым паркетным полом, печью-буржуйкой, фасадом камина из плитки и коричневым полом
Источник вдохновения для домашнего уюта: хозяйская спальня среднего размера в скандинавском стиле с серыми стенами, светлым паркетным полом, печью-буржуйкой, фасадом камина из плитки и коричневым полом
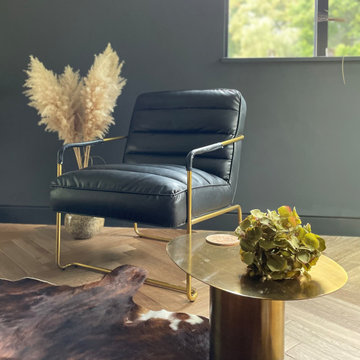
In the Master Bedroom the wall facing the view, with large corner windows, was painted in Farrow and Ball Downpipe to enhance the view, work with the background of the Mind The Gap palm wallpaper elsewhere in the room and for cohesion with the Downpipe of the dressing room. A low gold table and comfortable accent chair offer the opportunity for the homeowners take time to relax in the room by the fire.
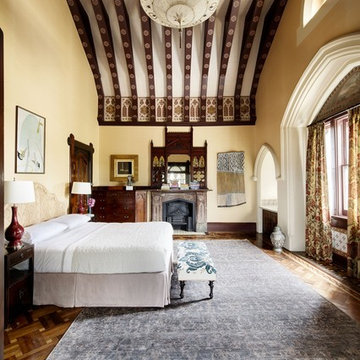
Thomas Dalhoff
На фото: огромная хозяйская спальня в классическом стиле с желтыми стенами, паркетным полом среднего тона, печью-буржуйкой, фасадом камина из дерева и коричневым полом
На фото: огромная хозяйская спальня в классическом стиле с желтыми стенами, паркетным полом среднего тона, печью-буржуйкой, фасадом камина из дерева и коричневым полом
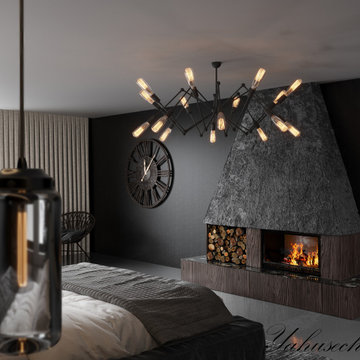
Loft apartment in the mountains
3ds Max | Corona Renderer | Photoshop
Location: Switzerland
Time of realization: 2 days
Visualisation: @visual_3d_artist
For orders, please contact
me in Direct or:
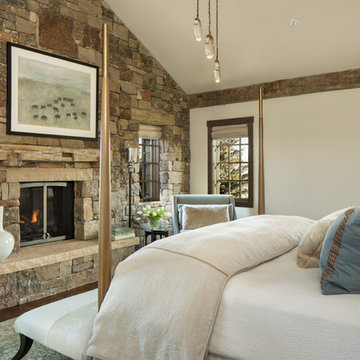
A mountain retreat for an urban family of five, centered on coming together over games in the great room. Every detail speaks to the parents’ parallel priorities—sophistication and function—a twofold mission epitomized by the living area, where a cashmere sectional—perfect for piling atop as a family—folds around two coffee tables with hidden storage drawers. An ambiance of commodious camaraderie pervades the panoramic space. Upstairs, bedrooms serve as serene enclaves, with mountain views complemented by statement lighting like Owen Mortensen’s mesmerizing tumbleweed chandelier. No matter the moment, the residence remains rooted in the family’s intimate rhythms.
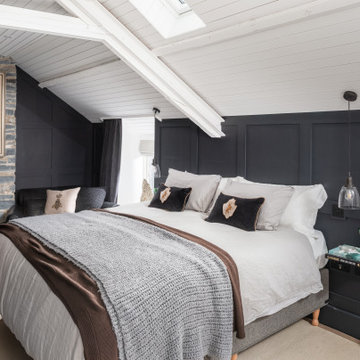
Источник вдохновения для домашнего уюта: хозяйская спальня среднего размера в стиле кантри с серыми стенами, деревянным полом, печью-буржуйкой, фасадом камина из кирпича, белым полом, сводчатым потолком и панелями на части стены
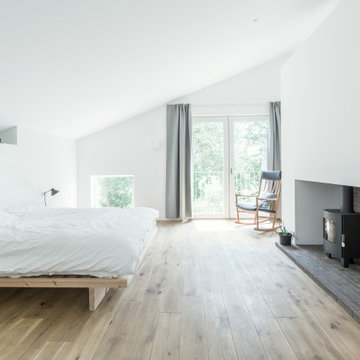
Стильный дизайн: большая хозяйская спальня в стиле кантри с паркетным полом среднего тона, печью-буржуйкой и фасадом камина из кирпича - последний тренд
Спальня с печью-буржуйкой и любым фасадом камина – фото дизайна интерьера
1