Спальня с паркетным полом среднего тона и подвесным камином – фото дизайна интерьера
Сортировать:
Бюджет
Сортировать:Популярное за сегодня
1 - 20 из 80 фото
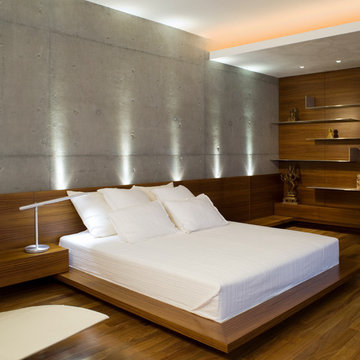
Ken Hayden
На фото: хозяйская спальня среднего размера в стиле модернизм с серыми стенами, паркетным полом среднего тона, подвесным камином и коричневым полом
На фото: хозяйская спальня среднего размера в стиле модернизм с серыми стенами, паркетным полом среднего тона, подвесным камином и коричневым полом
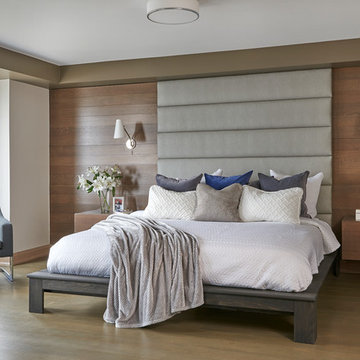
Идея дизайна: большая хозяйская спальня в современном стиле с бежевыми стенами, паркетным полом среднего тона, подвесным камином, фасадом камина из металла и коричневым полом
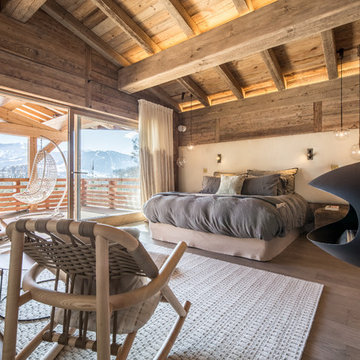
Chambre master avec terrasse privée, suspensions en verre, rockingchair et cheminée à l'éthanol moderne. Tête de lit en tissu, rideaux sur mesure.
@DanielDurandPhotographe
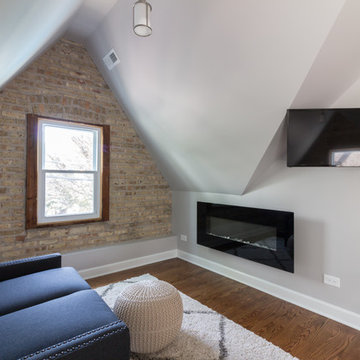
Свежая идея для дизайна: хозяйская спальня в стиле неоклассика (современная классика) с серыми стенами, паркетным полом среднего тона, подвесным камином и коричневым полом - отличное фото интерьера
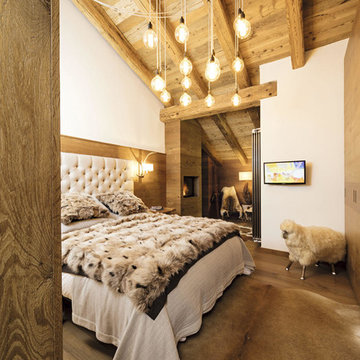
Идея дизайна: маленькая хозяйская спальня на мансарде в стиле рустика с белыми стенами, паркетным полом среднего тона, коричневым полом, подвесным камином и фасадом камина из дерева для на участке и в саду
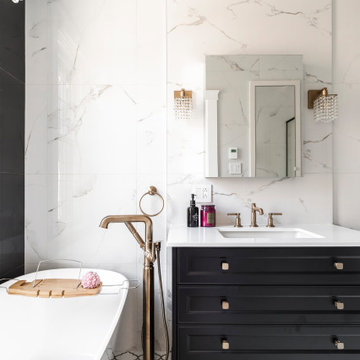
На фото: большая хозяйская спальня в стиле неоклассика (современная классика) с фиолетовыми стенами, паркетным полом среднего тона, подвесным камином и коричневым полом
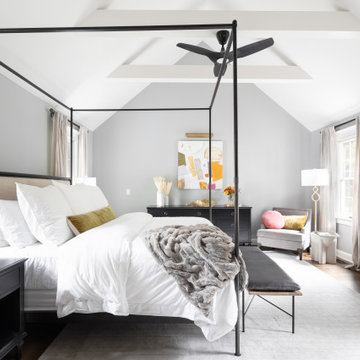
На фото: огромная хозяйская спальня в стиле неоклассика (современная классика) с серыми стенами, паркетным полом среднего тона, подвесным камином, фасадом камина из камня, коричневым полом и балками на потолке
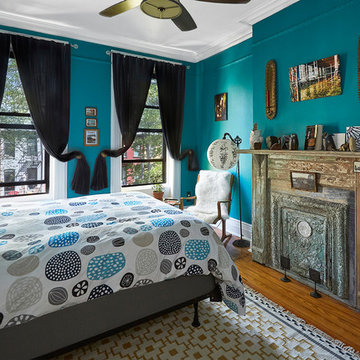
Master bedroom, Brooklyn brownstone
Walls, ceilings, and all plaster molding repaired and painted. Fireplace mantel stripped, sanded, and processes exposed and kept for aesthetic look. Wall color chosen.
Sourced and purchased all furniture, bedding, and decor Interior decorating and styling of space. Mix of vintage and modern furnishings.
Shot by Rosie McCobb Photography
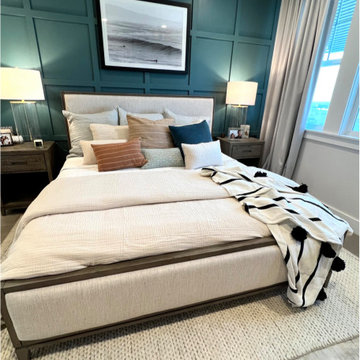
На фото: хозяйская спальня среднего размера в стиле неоклассика (современная классика) с зелеными стенами, паркетным полом среднего тона, подвесным камином, фасадом камина из дерева, коричневым полом и панелями на части стены с
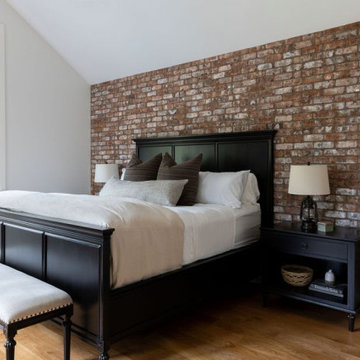
When our clients approached us about this project, they had a large vacant lot and a set of architectural plans in hand, and they needed our help to envision the interior of their dream home. As a busy family with young kids, they relied on KMI to help identify a design style that suited both of them and served their family's needs and lifestyle. One of the biggest challenges of the project was finding ways to blend their varying aesthetic desires, striking just the right balance between bright and cheery and rustic and moody. We also helped develop the exterior color scheme and material selections to ensure the interior and exterior of the home were cohesive and spoke to each other. With this project being a new build, there was not a square inch of the interior that KMI didn't touch.
In our material selections throughout the home, we sought to draw on the surrounding nature as an inspiration. The home is situated on a large lot with many large pine trees towering above. The goal was to bring some natural elements inside and make the house feel like it fits in its rustic setting. It was also a goal to create a home that felt inviting, warm, and durable enough to withstand all the life a busy family would throw at it. Slate tile floors, quartz countertops made to look like cement, rustic wood accent walls, and ceramic tiles in earthy tones are a few of the ways this was achieved.
There are so many things to love about this home, but we're especially proud of the way it all came together. The mix of materials, like iron, stone, and wood, helps give the home character and depth and adds warmth to some high-contrast black and white designs throughout the home. Anytime we do something truly unique and custom for a client, we also get a bit giddy, and the light fixture above the dining room table is a perfect example of that. A labor of love and the collaboration of design ideas between our client and us produced the one-of-a-kind fixture that perfectly fits this home. Bringing our client's dreams and visions to life is what we love most about being designers, and this project allowed us to do just that.
---
Project designed by interior design studio Kimberlee Marie Interiors. They serve the Seattle metro area including Seattle, Bellevue, Kirkland, Medina, Clyde Hill, and Hunts Point.
For more about Kimberlee Marie Interiors, see here: https://www.kimberleemarie.com/
To learn more about this project, see here
https://www.kimberleemarie.com/ravensdale-new-build
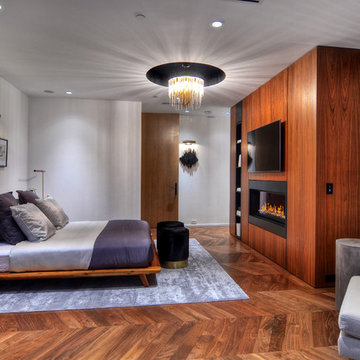
Bowman Group Architectural Photography; designed by Brandon Architects, Inc; Built by Pinnacle Custom Homes, Inc
Свежая идея для дизайна: большая хозяйская спальня в современном стиле с подвесным камином, белыми стенами, паркетным полом среднего тона, коричневым полом и телевизором - отличное фото интерьера
Свежая идея для дизайна: большая хозяйская спальня в современном стиле с подвесным камином, белыми стенами, паркетным полом среднего тона, коричневым полом и телевизором - отличное фото интерьера
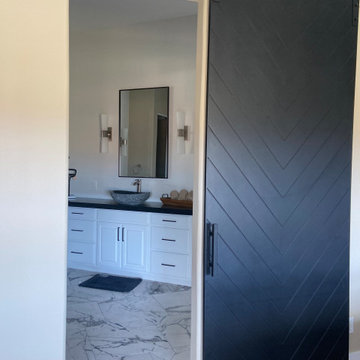
Bedroom/bathroom Remodel. Standard door removed and Barn Door custom made for privacy between bedrooom/bathroom.
Стильный дизайн: большая хозяйская спальня в стиле модернизм с синими стенами, паркетным полом среднего тона, подвесным камином, фасадом камина из плитки и коричневым полом - последний тренд
Стильный дизайн: большая хозяйская спальня в стиле модернизм с синими стенами, паркетным полом среднего тона, подвесным камином, фасадом камина из плитки и коричневым полом - последний тренд
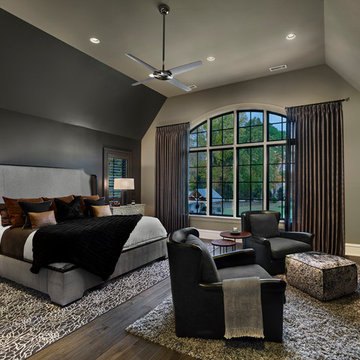
Halkin Mason Photography
Источник вдохновения для домашнего уюта: большая хозяйская спальня в стиле неоклассика (современная классика) с серыми стенами, паркетным полом среднего тона, подвесным камином и фасадом камина из плитки
Источник вдохновения для домашнего уюта: большая хозяйская спальня в стиле неоклассика (современная классика) с серыми стенами, паркетным полом среднего тона, подвесным камином и фасадом камина из плитки
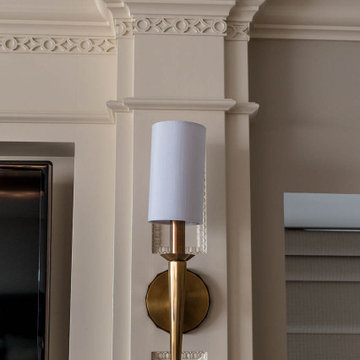
This home had a generous master suite prior to the renovation; however, it was located close to the rest of the bedrooms and baths on the floor. They desired their own separate oasis with more privacy and asked us to design and add a 2nd story addition over the existing 1st floor family room, that would include a master suite with a laundry/gift wrapping room.
We added a 2nd story addition without adding to the existing footprint of the home. The addition is entered through a private hallway with a separate spacious laundry room, complete with custom storage cabinetry, sink area, and countertops for folding or wrapping gifts. The bedroom is brimming with details such as custom built-in storage cabinetry with fine trim mouldings, window seats, and a fireplace with fine trim details. The master bathroom was designed with comfort in mind. A custom double vanity and linen tower with mirrored front, quartz countertops and champagne bronze plumbing and lighting fixtures make this room elegant. Water jet cut Calcatta marble tile and glass tile make this walk-in shower with glass window panels a true work of art. And to complete this addition we added a large walk-in closet with separate his and her areas, including built-in dresser storage, a window seat, and a storage island. The finished renovation is their private spa-like place to escape the busyness of life in style and comfort. These delightful homeowners are already talking phase two of renovations with us and we look forward to a longstanding relationship with them.
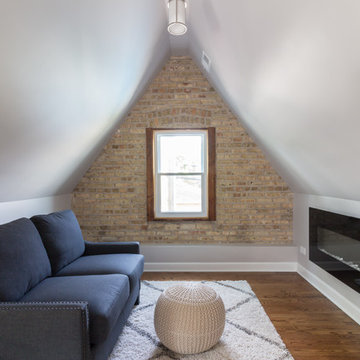
Источник вдохновения для домашнего уюта: хозяйская спальня в стиле неоклассика (современная классика) с серыми стенами, паркетным полом среднего тона, подвесным камином и коричневым полом
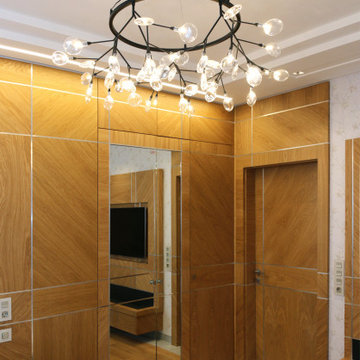
Мастер спальня хоть и небольшая, но вмещает все самое необходимое и немного больше. Пространство спальни составлено из трех основных элементов. Во-первых, кровать с массивным мягким изголовьем. Во вторых, панель с паровым камином и ТВ напротив. В- третьих, встроенный платяной шкаф, объединенный панелью с двумя дверьми – в гостиную и в санузел. Благодаря этому, интерьер комнаты получился цельным, не раздражающим взгляд. В в спальне – кому –то нужен, кому-то - нет. Мнения заказчиков на этот счет расходились. Юлия хотела камин, Алексей – ТВ. Решением стал такой элемент интерьера. Лаконичный и цельный.
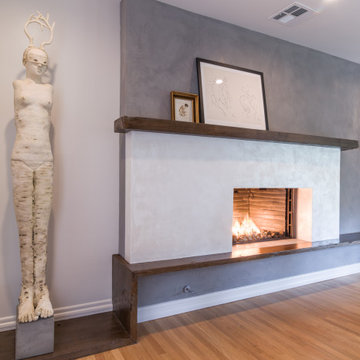
This stunning transitional master bedroom was designed for a couple that wanted to get away. This Master has a secluded entrance over looking the first floor courtyard. It's down the hall from the home office, making it simple to go from office to relaxation. This space also includes blue accents to keep the entire floor cohesive with the home office. .
JL Interiors is a LA-based creative/diverse firm that specializes in residential interiors. JL Interiors empowers homeowners to design their dream home that they can be proud of! The design isn’t just about making things beautiful; it’s also about making things work beautifully. Contact us for a free consultation Hello@JLinteriors.design _ 310.390.6849_ www.JLinteriors.design
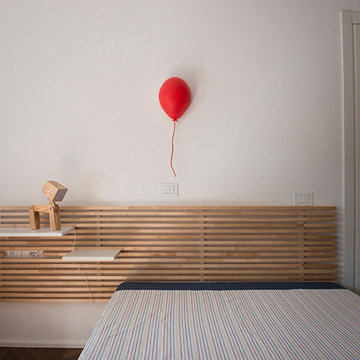
Il desiderio di un ambiente intimo e rilassante di una committenza innamorata del mare e dei viaggi ha guidato la ristrutturazione di questa residenza signorile e contemporanea. L’amore per il mare viene tradotto nelle scelte cromatiche e nell’accostamento con le calde tonalità del parquet dal colore e formato ricercato. Lo spazio non viene frazionato ma unificato con lo scopo di abbracciare in un solo sguardo tutto il living. A completare il segno architettonico sono posizionate ad hoc illuminazioni iconiche e per riscaldare ulteriormente l’atmosfera è possibile, con un gesto, accendere il bio-camino.
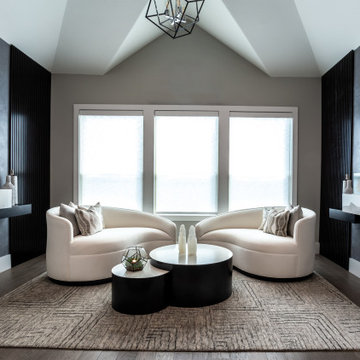
These custom-designed sofas fit perfectly off the master bedroom seating area. The wall-mounted fireboxes on each side of the wall are custom built to fit the space.
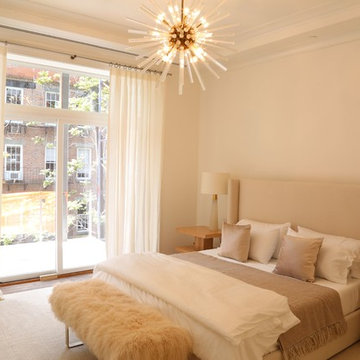
Свежая идея для дизайна: хозяйская спальня среднего размера в современном стиле с бежевыми стенами, паркетным полом среднего тона, подвесным камином и коричневым полом - отличное фото интерьера
Спальня с паркетным полом среднего тона и подвесным камином – фото дизайна интерьера
1