Спальня с паркетным полом среднего тона – фото дизайна интерьера
Сортировать:Популярное за сегодня
101 - 120 из 72 337 фото
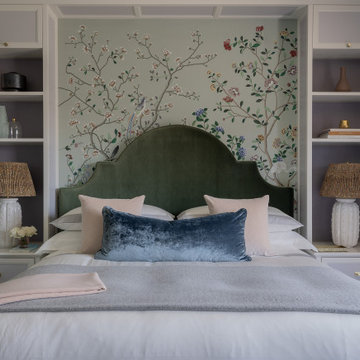
Photography by Michael J. Lee Photography
Свежая идея для дизайна: хозяйская спальня среднего размера с зелеными стенами, паркетным полом среднего тона, серым полом и обоями на стенах - отличное фото интерьера
Свежая идея для дизайна: хозяйская спальня среднего размера с зелеными стенами, паркетным полом среднего тона, серым полом и обоями на стенах - отличное фото интерьера
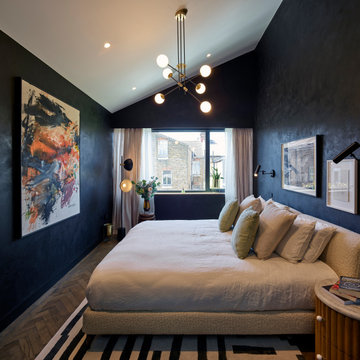
На фото: большая хозяйская спальня в современном стиле с черными стенами, паркетным полом среднего тона, коричневым полом, сводчатым потолком и акцентной стеной с

Modern comfort and cozy primary bedroom with four poster bed. Custom built-ins. Custom millwork,
Large cottage master light wood floor, brown floor, exposed beam and wall paneling bedroom photo in New York with red walls
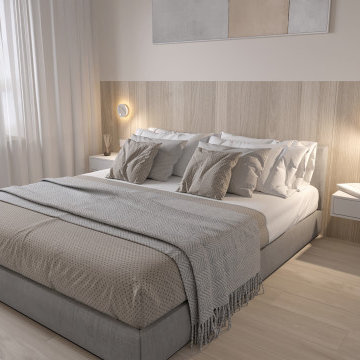
Современная квартира для семьи из четырех человек
Источник вдохновения для домашнего уюта: маленькая хозяйская спальня в белых тонах с отделкой деревом: освещение в современном стиле с бежевыми стенами, паркетным полом среднего тона и бежевым полом без камина для на участке и в саду
Источник вдохновения для домашнего уюта: маленькая хозяйская спальня в белых тонах с отделкой деревом: освещение в современном стиле с бежевыми стенами, паркетным полом среднего тона и бежевым полом без камина для на участке и в саду
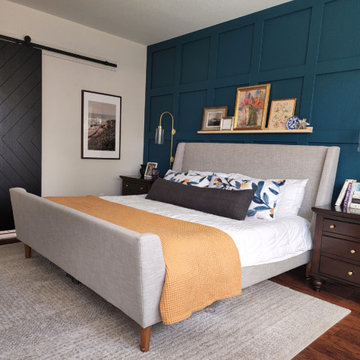
This primary bedroom got a huge influx of color and style. We designed and installed this board and batten accent wall, installed curtains, the ledge shelf, wall mounted lamps, replaced the hardware on the furniture, added the marigold coverlet to the bedding, removed the french doors to the en suite and installed a matte black barn door.
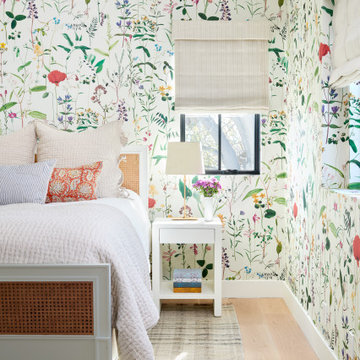
На фото: гостевая спальня (комната для гостей) в стиле неоклассика (современная классика) с разноцветными стенами, паркетным полом среднего тона, коричневым полом и сводчатым потолком без камина с

This client wanted plenty of storage, therefore their designer Lucy fitted in storage on either side of the fireplace, but she also found room for an enormous wardrobe on the other side of the room too and suggested painting both wardrobes the same colour as the wall behind to help them blend in. The artwork and the fireplace provide a great contrast against the blue walls which catches your eye instead.
Want to transform your home with the UK’s #1 Interior Design Service? You can collaborate with professional and highly experienced designers, as well as our team of skilled Personal Shoppers to achieve your happy home effortlessly, all at a happy price.
For more inspiration visit our site to see more projects
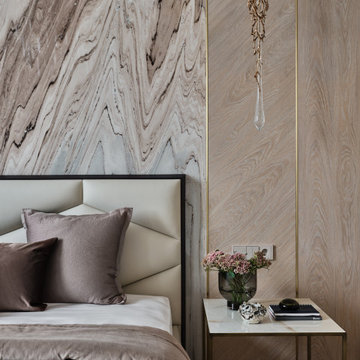
Для оформления спальни хотелось использовать максимум натуральных материалов и фактур. Образцы стеновых панелей с натуральным шпоном дуба мы с хозяйкой утверждали несколько месяцев. Нужен был определенный тон, созвучный мрамору, легкая «седина» прожилок, структурированная фактура. Столярная мастерская «Своё» смогла воплотить замысел. Изящные латунные полосы на стене разделяют разные материалы. Обычно используют Т-образный профиль, чтобы закрыть стык покрытий. Но красота в деталях, мы и тут усложнили себе задачу, выбрали П-образный профиль и встроили в плоскость стены. С одной стороны, неожиданным решением стало использование в спальне мраморных поверхностей. Сделано это для того, чтобы визуально теплые деревянные стеновые панели в контрасте с холодной поверхностью натурального мрамора зазвучали ярче. Природный рисунок мрамора поддерживается в светильниках Serip серии Agua и Liquid. Светильники в интерьере спальни являются органическим стилевым произведением. На полу – инженерная доска с дубовым покрытием от паркетного ателье Luxury Floor. Дополнительный уют, мягкость придают текстильные принадлежности: шторы, подушки от Empire Design. Шкаф и комод растворяются в интерьере, они тут не главные.
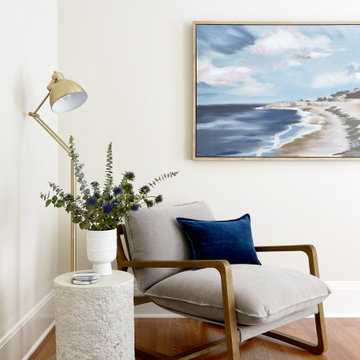
A seating area with decor details in one of the guest bedrooms in this transitional style Hudson Valley home.
Идея дизайна: гостевая спальня среднего размера, (комната для гостей) в стиле неоклассика (современная классика) с бежевыми стенами, паркетным полом среднего тона и коричневым полом
Идея дизайна: гостевая спальня среднего размера, (комната для гостей) в стиле неоклассика (современная классика) с бежевыми стенами, паркетным полом среднего тона и коричневым полом
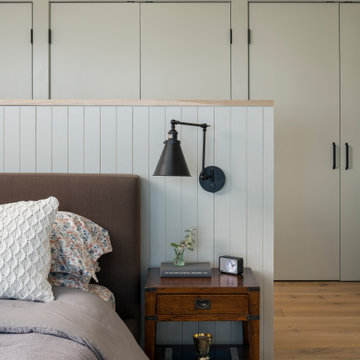
The primary suite includes a 15 foot span of windows overlooking Lake Champlain. The half wall behind the bed allows for a dressing area with privacy but maintaining sight lines to the water view. Radiant heat is laid under wide plank white oak flooring. Vertical paneling adds interest, capped in white oak to echo the window sills. There are dressers and a bench on the other side of the wall.
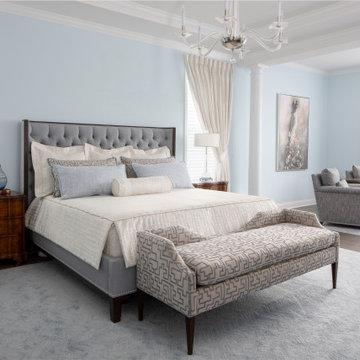
The serenity of the master bedroom and sitting room is enhanced by the soft blue hues and classic glass chandeliers.
На фото: огромная хозяйская спальня в классическом стиле с синими стенами, паркетным полом среднего тона, коричневым полом и многоуровневым потолком с
На фото: огромная хозяйская спальня в классическом стиле с синими стенами, паркетным полом среднего тона, коричневым полом и многоуровневым потолком с
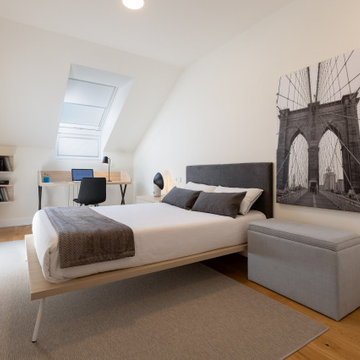
На фото: спальня среднего размера в современном стиле с белыми стенами и паркетным полом среднего тона с
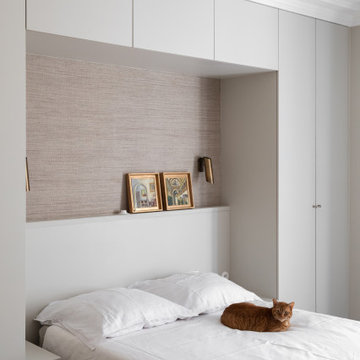
Свежая идея для дизайна: хозяйская спальня среднего размера в современном стиле с бежевыми стенами, паркетным полом среднего тона и коричневым полом - отличное фото интерьера
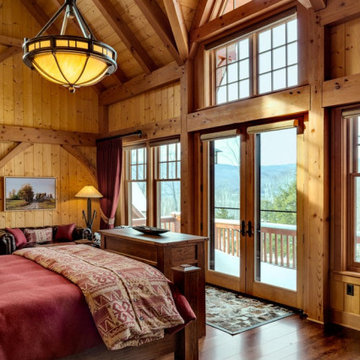
This three-story vacation home for a family of ski enthusiasts features 5 bedrooms and a six-bed bunk room, 5 1/2 bathrooms, kitchen, dining room, great room, 2 wet bars, great room, exercise room, basement game room, office, mud room, ski work room, decks, stone patio with sunken hot tub, garage, and elevator.
The home sits into an extremely steep, half-acre lot that shares a property line with a ski resort and allows for ski-in, ski-out access to the mountain’s 61 trails. This unique location and challenging terrain informed the home’s siting, footprint, program, design, interior design, finishes, and custom made furniture.
Credit: Samyn-D'Elia Architects
Project designed by Franconia interior designer Randy Trainor. She also serves the New Hampshire Ski Country, Lake Regions and Coast, including Lincoln, North Conway, and Bartlett.
For more about Randy Trainor, click here: https://crtinteriors.com/
To learn more about this project, click here: https://crtinteriors.com/ski-country-chic/
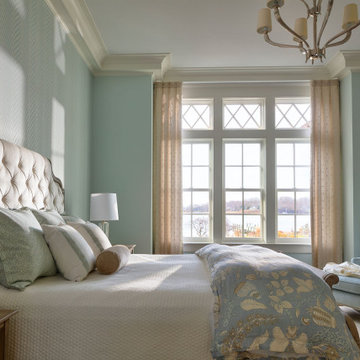
На фото: спальня в морском стиле с синими стенами, паркетным полом среднего тона, коричневым полом и обоями на стенах
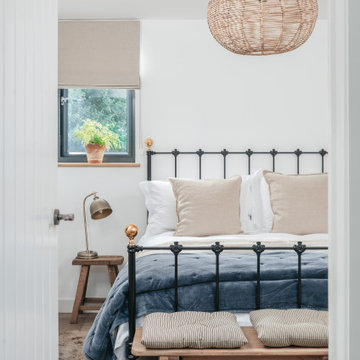
На фото: хозяйская спальня в стиле кантри с белыми стенами и паркетным полом среднего тона
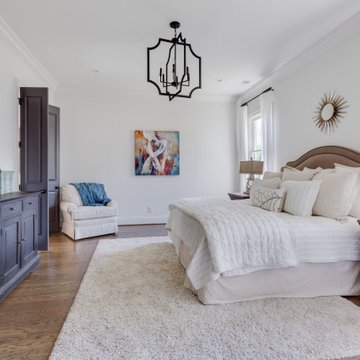
Идея дизайна: спальня в стиле неоклассика (современная классика) с белыми стенами, паркетным полом среднего тона и коричневым полом

With adjacent neighbors within a fairly dense section of Paradise Valley, Arizona, C.P. Drewett sought to provide a tranquil retreat for a new-to-the-Valley surgeon and his family who were seeking the modernism they loved though had never lived in. With a goal of consuming all possible site lines and views while maintaining autonomy, a portion of the house — including the entry, office, and master bedroom wing — is subterranean. This subterranean nature of the home provides interior grandeur for guests but offers a welcoming and humble approach, fully satisfying the clients requests.
While the lot has an east-west orientation, the home was designed to capture mainly north and south light which is more desirable and soothing. The architecture’s interior loftiness is created with overlapping, undulating planes of plaster, glass, and steel. The woven nature of horizontal planes throughout the living spaces provides an uplifting sense, inviting a symphony of light to enter the space. The more voluminous public spaces are comprised of stone-clad massing elements which convert into a desert pavilion embracing the outdoor spaces. Every room opens to exterior spaces providing a dramatic embrace of home to natural environment.
Grand Award winner for Best Interior Design of a Custom Home
The material palette began with a rich, tonal, large-format Quartzite stone cladding. The stone’s tones gaveforth the rest of the material palette including a champagne-colored metal fascia, a tonal stucco system, and ceilings clad with hemlock, a tight-grained but softer wood that was tonally perfect with the rest of the materials. The interior case goods and wood-wrapped openings further contribute to the tonal harmony of architecture and materials.
Grand Award Winner for Best Indoor Outdoor Lifestyle for a Home This award-winning project was recognized at the 2020 Gold Nugget Awards with two Grand Awards, one for Best Indoor/Outdoor Lifestyle for a Home, and another for Best Interior Design of a One of a Kind or Custom Home.
At the 2020 Design Excellence Awards and Gala presented by ASID AZ North, Ownby Design received five awards for Tonal Harmony. The project was recognized for 1st place – Bathroom; 3rd place – Furniture; 1st place – Kitchen; 1st place – Outdoor Living; and 2nd place – Residence over 6,000 square ft. Congratulations to Claire Ownby, Kalysha Manzo, and the entire Ownby Design team.
Tonal Harmony was also featured on the cover of the July/August 2020 issue of Luxe Interiors + Design and received a 14-page editorial feature entitled “A Place in the Sun” within the magazine.
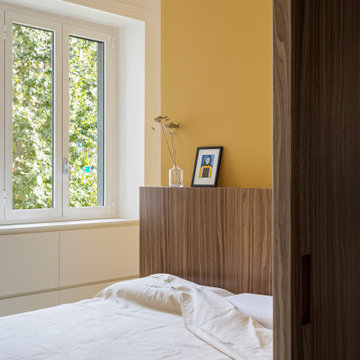
scorcio della camera matrimoniale; arredo su misura, testata letto in legno, parete in colore giallo ocra.
Источник вдохновения для домашнего уюта: маленькая хозяйская спальня в современном стиле с желтыми стенами, паркетным полом среднего тона и панелями на стенах для на участке и в саду
Источник вдохновения для домашнего уюта: маленькая хозяйская спальня в современном стиле с желтыми стенами, паркетным полом среднего тона и панелями на стенах для на участке и в саду

На фото: спальня в стиле рустика с белыми стенами, паркетным полом среднего тона, коричневым полом, балками на потолке, сводчатым потолком и деревянным потолком с
Спальня с паркетным полом среднего тона – фото дизайна интерьера
6