Спальня с паркетным полом среднего тона – фото дизайна интерьера
Сортировать:
Бюджет
Сортировать:Популярное за сегодня
41 - 60 из 72 364 фото

Свежая идея для дизайна: большая хозяйская спальня в средиземноморском стиле с белыми стенами, паркетным полом среднего тона, стандартным камином, фасадом камина из плитки, сводчатым потолком и деревянными стенами - отличное фото интерьера
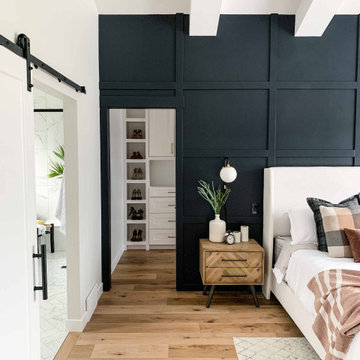
This gorgeous master suite was added above the garage during the renovation! Featuring a hidden walk through closet behind this board + batten feature wall and expansive windows for plenty of natural light! With it's earthy colour palette + classic finishes, this space is the perfect mix of bohemian + traditional!

Стильный дизайн: гостевая спальня (комната для гостей) в стиле неоклассика (современная классика) с серыми стенами, паркетным полом среднего тона, коричневым полом и обоями на стенах без камина - последний тренд

Painted to room a nice dark blue gray to give the room a soft and cozy feel. Added light linens and an area rug to make it pop off that dark color.
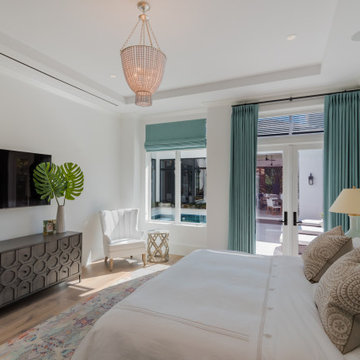
Свежая идея для дизайна: большая хозяйская спальня в морском стиле с белыми стенами, паркетным полом среднего тона и бежевым полом - отличное фото интерьера
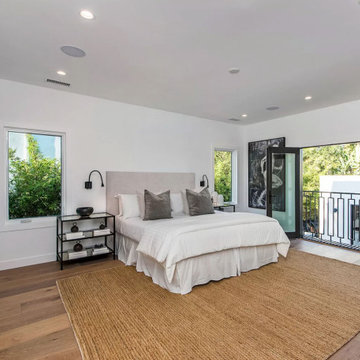
Идея дизайна: большая хозяйская спальня в стиле неоклассика (современная классика) с белыми стенами, паркетным полом среднего тона и бежевым полом
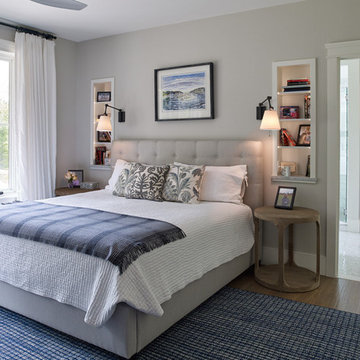
Источник вдохновения для домашнего уюта: хозяйская спальня среднего размера в стиле кантри с серыми стенами, паркетным полом среднего тона и коричневым полом

Стильный дизайн: спальня в современном стиле с серыми стенами, паркетным полом среднего тона и коричневым полом - последний тренд
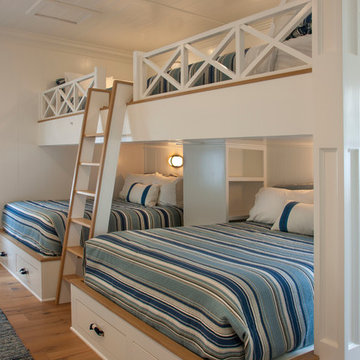
Bunkrooms at the Beach....Two full size over two queen beds Ed Gohlich
Источник вдохновения для домашнего уюта: спальня в морском стиле с белыми стенами, паркетным полом среднего тона и коричневым полом
Источник вдохновения для домашнего уюта: спальня в морском стиле с белыми стенами, паркетным полом среднего тона и коричневым полом

Свежая идея для дизайна: хозяйская спальня: освещение в классическом стиле с бежевыми стенами, паркетным полом среднего тона, стандартным камином и фасадом камина из камня - отличное фото интерьера
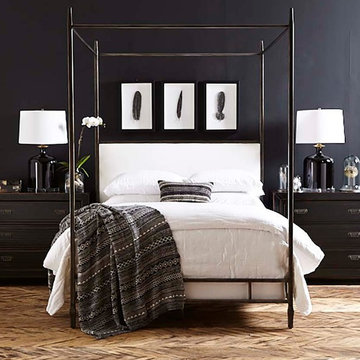
Стильный дизайн: большая хозяйская спальня в стиле неоклассика (современная классика) с черными стенами, паркетным полом среднего тона и бежевым полом без камина - последний тренд
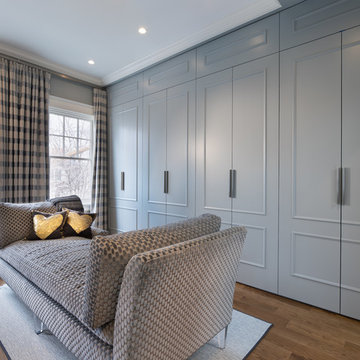
Morgan Howarth Photograhy
Пример оригинального дизайна: хозяйская спальня среднего размера в классическом стиле с серыми стенами и паркетным полом среднего тона
Пример оригинального дизайна: хозяйская спальня среднего размера в классическом стиле с серыми стенами и паркетным полом среднего тона

Robyn Hayley
Пример оригинального дизайна: хозяйская спальня в современном стиле с белыми стенами и паркетным полом среднего тона
Пример оригинального дизайна: хозяйская спальня в современном стиле с белыми стенами и паркетным полом среднего тона
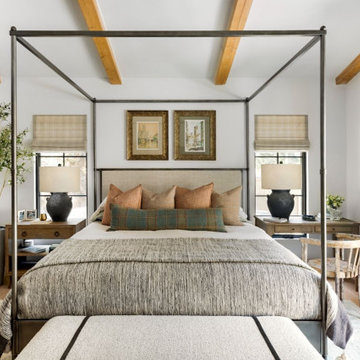
We planned a thoughtful redesign of this beautiful home while retaining many of the existing features. We wanted this house to feel the immediacy of its environment. So we carried the exterior front entry style into the interiors, too, as a way to bring the beautiful outdoors in. In addition, we added patios to all the bedrooms to make them feel much bigger. Luckily for us, our temperate California climate makes it possible for the patios to be used consistently throughout the year.
The original kitchen design did not have exposed beams, but we decided to replicate the motif of the 30" living room beams in the kitchen as well, making it one of our favorite details of the house. To make the kitchen more functional, we added a second island allowing us to separate kitchen tasks. The sink island works as a food prep area, and the bar island is for mail, crafts, and quick snacks.
We designed the primary bedroom as a relaxation sanctuary – something we highly recommend to all parents. It features some of our favorite things: a cognac leather reading chair next to a fireplace, Scottish plaid fabrics, a vegetable dye rug, art from our favorite cities, and goofy portraits of the kids.
---
Project designed by Courtney Thomas Design in La Cañada. Serving Pasadena, Glendale, Monrovia, San Marino, Sierra Madre, South Pasadena, and Altadena.
For more about Courtney Thomas Design, see here: https://www.courtneythomasdesign.com/
To learn more about this project, see here:
https://www.courtneythomasdesign.com/portfolio/functional-ranch-house-design/

Идея дизайна: хозяйская спальня в современном стиле с белыми стенами, паркетным полом среднего тона, горизонтальным камином и коричневым полом

Master Bedroom Designed by Studio November at our Oxfordshire Country House Project
Стильный дизайн: хозяйская спальня среднего размера: освещение в стиле кантри с обоями на стенах, разноцветными стенами, паркетным полом среднего тона и коричневым полом - последний тренд
Стильный дизайн: хозяйская спальня среднего размера: освещение в стиле кантри с обоями на стенах, разноцветными стенами, паркетным полом среднего тона и коричневым полом - последний тренд
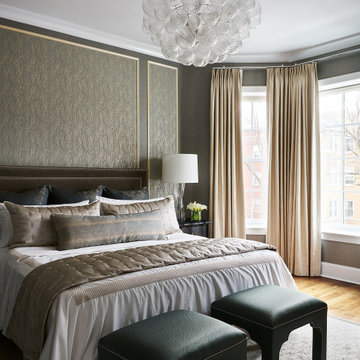
By combining different textures, patterns, and shades of green, this master bedroom feels as good as it looks.
Источник вдохновения для домашнего уюта: хозяйская спальня среднего размера в стиле неоклассика (современная классика) с паркетным полом среднего тона, обоями на стенах и разноцветными стенами
Источник вдохновения для домашнего уюта: хозяйская спальня среднего размера в стиле неоклассика (современная классика) с паркетным полом среднего тона, обоями на стенах и разноцветными стенами

Our Austin studio decided to go bold with this project by ensuring that each space had a unique identity in the Mid-Century Modern style bathroom, butler's pantry, and mudroom. We covered the bathroom walls and flooring with stylish beige and yellow tile that was cleverly installed to look like two different patterns. The mint cabinet and pink vanity reflect the mid-century color palette. The stylish knobs and fittings add an extra splash of fun to the bathroom.
The butler's pantry is located right behind the kitchen and serves multiple functions like storage, a study area, and a bar. We went with a moody blue color for the cabinets and included a raw wood open shelf to give depth and warmth to the space. We went with some gorgeous artistic tiles that create a bold, intriguing look in the space.
In the mudroom, we used siding materials to create a shiplap effect to create warmth and texture – a homage to the classic Mid-Century Modern design. We used the same blue from the butler's pantry to create a cohesive effect. The large mint cabinets add a lighter touch to the space.
---
Project designed by the Atomic Ranch featured modern designers at Breathe Design Studio. From their Austin design studio, they serve an eclectic and accomplished nationwide clientele including in Palm Springs, LA, and the San Francisco Bay Area.
For more about Breathe Design Studio, see here: https://www.breathedesignstudio.com/
To learn more about this project, see here: https://www.breathedesignstudio.com/atomic-ranch

This white interior frames beautifully the expansive views of midtown Manhattan, and blends seamlessly the closet, master bedroom and sitting areas into one space highlighted by a coffered ceiling and the mahogany wood in the bed and night tables.
For more projects visit our website wlkitchenandhome.com
.
.
.
.
#mastersuite #luxurydesign #luxurycloset #whitecloset #closetideas #classicloset #classiccabinets #customfurniture #luxuryfurniture #mansioncloset #manhattaninteriordesign #manhattandesigner #bedroom #masterbedroom #luxurybedroom #luxuryhomes #bedroomdesign #whitebedroom #panelling #panelledwalls #milwork #classicbed #traditionalbed #sophisticateddesign #woodworker #luxurywoodworker #cofferedceiling #ceilingideas #livingroom #اتاق_مستر
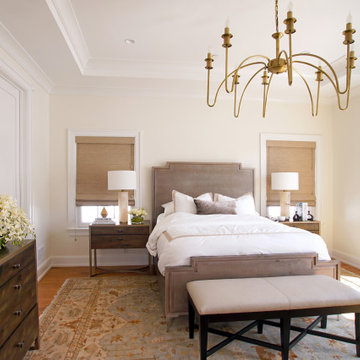
Echoing the same modern classic feel, we chose a wood frame bed in a grayish wood tone and paired that with medium brown nightstands and a dresser with antique brass details. A dark wood framed bench with beige upholstery sits at the end of the bed. Table lamps made of stone and with brass details, provided just the right touch of sophistication to the space. Matching that is a unique brass chandelier. A dark framed mirror with brass accents is placed above the dresser to provide visual appeal and to give lightness to the space. Finally, an area rug with classical elements gives added warmth to the space.
Спальня с паркетным полом среднего тона – фото дизайна интерьера
3