Спальня с мраморным полом – фото дизайна интерьера
Сортировать:
Бюджет
Сортировать:Популярное за сегодня
141 - 160 из 1 966 фото
1 из 2
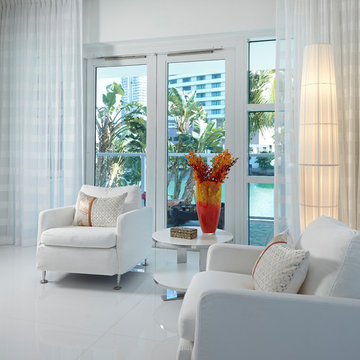
J Design Group, Interior Designers Firm in Miami Florida, PHOTOGRAPHY BY DANIEL NEWCOMB, PALM BEACH GARDENS.
Идея дизайна: хозяйская спальня среднего размера в стиле модернизм с белыми стенами, мраморным полом и белым полом
Идея дизайна: хозяйская спальня среднего размера в стиле модернизм с белыми стенами, мраморным полом и белым полом
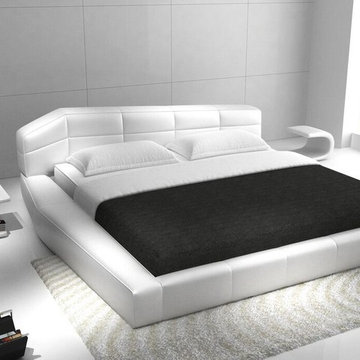
The Modrest D518 Modern White Bonded Leather Bed exhibits an extraordinary flair featuring an asymmetrical headboard with seamed grid patterns and equidistant seams on the footboard. Upholstered in white HX001-52 bonded leather, it features an asymmetrical frame with a greater surface area on one side. It features a sunken mattress area that holds it in place. This modern bed requires some assembly and is available in double, queen, eastern king size!
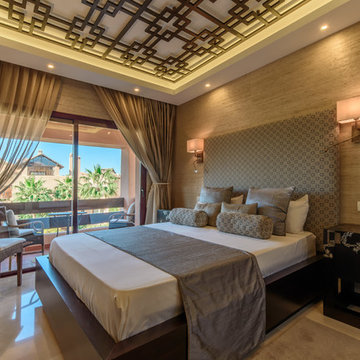
ALADECOR Interior Design Marbella
На фото: большая хозяйская спальня в восточном стиле с бежевыми стенами, мраморным полом и бежевым полом с
На фото: большая хозяйская спальня в восточном стиле с бежевыми стенами, мраморным полом и бежевым полом с
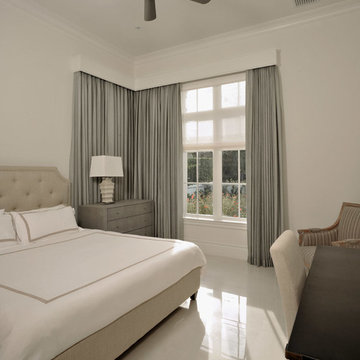
На фото: гостевая спальня среднего размера, (комната для гостей) в стиле неоклассика (современная классика) с белыми стенами, мраморным полом и бежевым полом без камина с
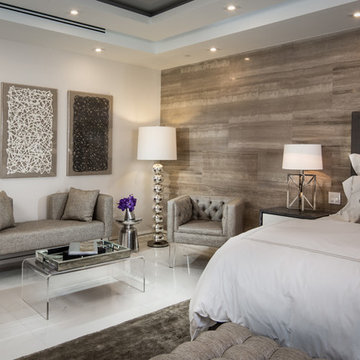
Идея дизайна: большая хозяйская спальня в современном стиле с разноцветными стенами, мраморным полом и белым полом без камина
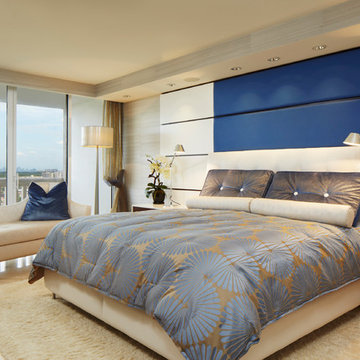
Brantley Photography
Идея дизайна: хозяйская спальня среднего размера в современном стиле с синими стенами, мраморным полом и акцентной стеной
Идея дизайна: хозяйская спальня среднего размера в современном стиле с синими стенами, мраморным полом и акцентной стеной
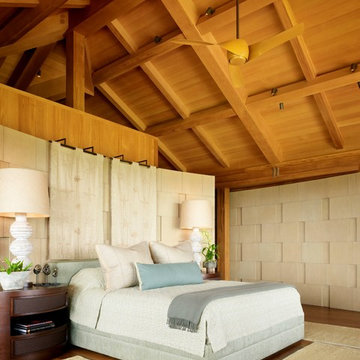
Photography by Joe Fletcher Photo
На фото: хозяйская спальня на мансарде в морском стиле с бежевыми стенами, мраморным полом и коричневым полом с
На фото: хозяйская спальня на мансарде в морском стиле с бежевыми стенами, мраморным полом и коричневым полом с
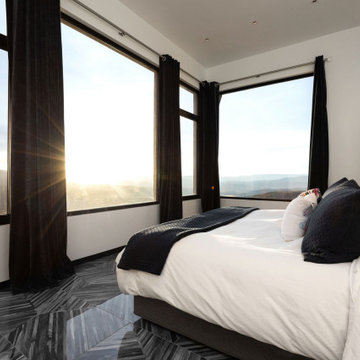
Modern master bedroom with a 180-degree view of the mountains. Comes with a walk in closet and access to the master bathroom.
As general contractors, ULFBUILT creates strong relationships, communicates with care, and delivers outstanding results.
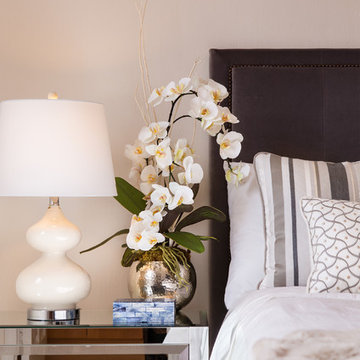
Photographer: Paul Stoppi
На фото: маленькая гостевая спальня (комната для гостей) в стиле неоклассика (современная классика) с бежевыми стенами и мраморным полом для на участке и в саду с
На фото: маленькая гостевая спальня (комната для гостей) в стиле неоклассика (современная классика) с бежевыми стенами и мраморным полом для на участке и в саду с
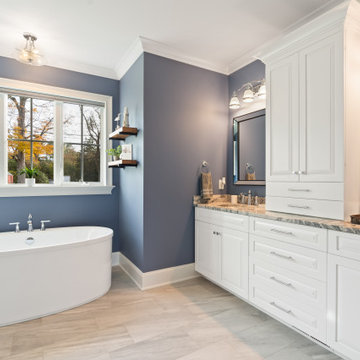
This coastal farmhouse design is destined to be an instant classic. This classic and cozy design has all of the right exterior details, including gray shingle siding, crisp white windows and trim, metal roofing stone accents and a custom cupola atop the three car garage. It also features a modern and up to date interior as well, with everything you'd expect in a true coastal farmhouse. With a beautiful nearly flat back yard, looking out to a golf course this property also includes abundant outdoor living spaces, a beautiful barn and an oversized koi pond for the owners to enjoy.
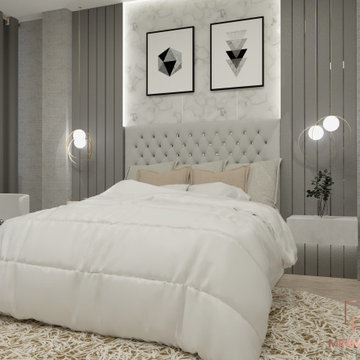
DORMITORIO - diseño de invierno en tonos blancos y grises. La importancia de las texturas en un dormitorio es esencial, la retro iluminación para las paredes con combinación de mármol blanco y concreto expuesto! Aprobado para nuestra clienta.
? Si deseas iniciar un nuevo proyecto con nosotros contáctanos// teléfono ?: 988775245
———
? Diseñado por @minimaldesigners
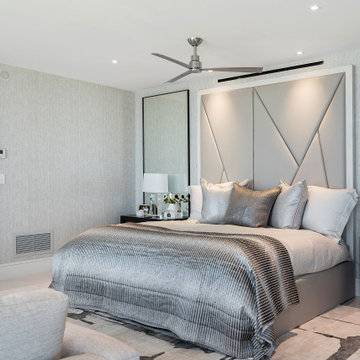
Идея дизайна: хозяйская спальня среднего размера в современном стиле с серыми стенами, мраморным полом, белым полом и обоями на стенах
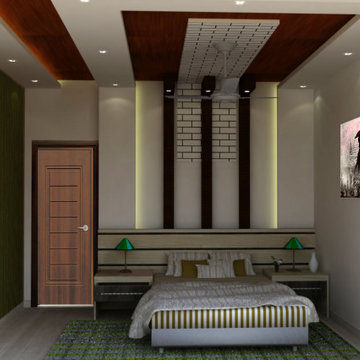
На фото: гостевая спальня среднего размера, (комната для гостей) в стиле модернизм с серыми стенами и мраморным полом
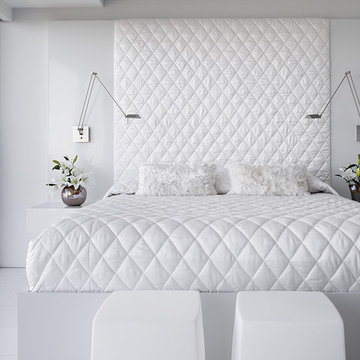
photos: Matthew Millman
This 1100 SF space is a reinvention of an early 1960s unit in one of two semi-circular apartment towers near San Francisco’s Aquatic Park. The existing design ignored the sweeping views and featured the same humdrum features one might have found in a mid-range suburban development from 40 years ago. The clients who bought the unit wanted to transform the apartment into a pied a terre with the feel of a high-end hotel getaway: sleek, exciting, sexy. The apartment would serve as a theater, revealing the spectacular sights of the San Francisco Bay.
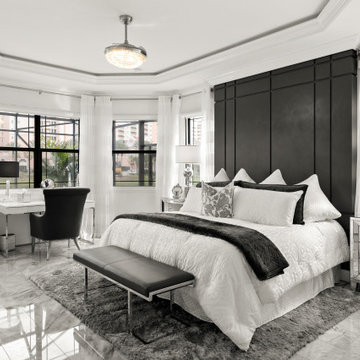
Свежая идея для дизайна: большая хозяйская спальня в стиле неоклассика (современная классика) с мраморным полом, белыми стенами, серым полом и многоуровневым потолком - отличное фото интерьера
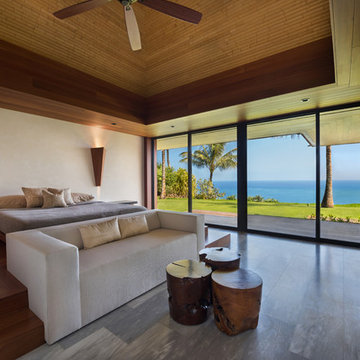
Architectural & Interior Design by Design Concepts Hawaii
Photographer, Damon Moss
Идея дизайна: большая хозяйская спальня в морском стиле с бежевыми стенами, мраморным полом и бежевым полом без камина
Идея дизайна: большая хозяйская спальня в морском стиле с бежевыми стенами, мраморным полом и бежевым полом без камина
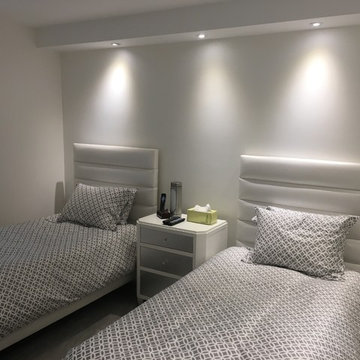
Soffit above beds with LED recessed lights
Источник вдохновения для домашнего уюта: спальня среднего размера в современном стиле с белыми стенами, мраморным полом и серым полом
Источник вдохновения для домашнего уюта: спальня среднего размера в современном стиле с белыми стенами, мраморным полом и серым полом
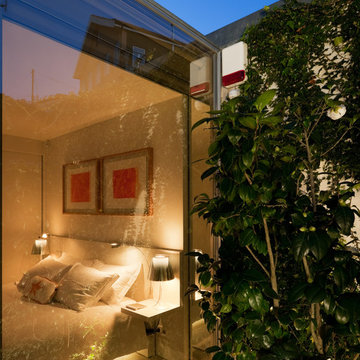
Ferreira Alves
Источник вдохновения для домашнего уюта: большая спальня на антресоли в стиле модернизм с белыми стенами, мраморным полом и двусторонним камином
Источник вдохновения для домашнего уюта: большая спальня на антресоли в стиле модернизм с белыми стенами, мраморным полом и двусторонним камином
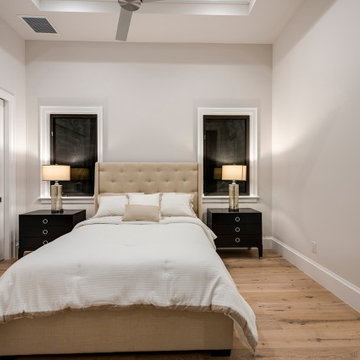
This coastal 4 bedroom house plan features 4 bathrooms, 2 half baths and a 3 car garage. Its design includes a slab foundation, CMU exterior walls, cement tile roof and a stucco finish. The dimensions are as follows: 74′ wide; 94′ deep and 27’3″ high. Features include an open floor plan and a covered lanai with fireplace and outdoor kitchen. Amenities include a great room, island kitchen with pantry, dining room and a study. The master bedroom includes 2 walk-in closets. The master bath features dual sinks, a vanity and a unique tub and shower design! Three bedrooms and 3 bathrooms are located on the opposite side of the house. There is also a pool bath.
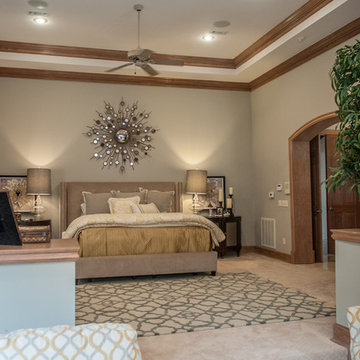
This Bentonville Estate home was updated with paint, carpet, hardware, fixtures, and oak doors. A golf simulation room and gym were also added to the home during the remodel.
Ramage Third Generation Photography
Спальня с мраморным полом – фото дизайна интерьера
8