Спальня с двусторонним камином и многоуровневым потолком – фото дизайна интерьера
Сортировать:
Бюджет
Сортировать:Популярное за сегодня
1 - 20 из 46 фото
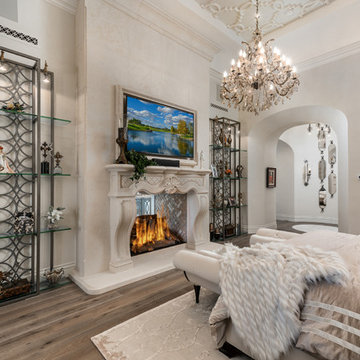
We love this master bedroom's double sided fireplace, custom chandeliers, and arched entryways.
На фото: огромная хозяйская спальня в средиземноморском стиле с белыми стенами, темным паркетным полом, двусторонним камином, фасадом камина из камня, коричневым полом, многоуровневым потолком и панелями на части стены с
На фото: огромная хозяйская спальня в средиземноморском стиле с белыми стенами, темным паркетным полом, двусторонним камином, фасадом камина из камня, коричневым полом, многоуровневым потолком и панелями на части стены с
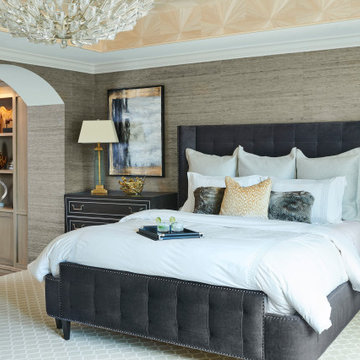
На фото: огромная хозяйская спальня в стиле неоклассика (современная классика) с ковровым покрытием, двусторонним камином, фасадом камина из плитки, многоуровневым потолком и обоями на стенах
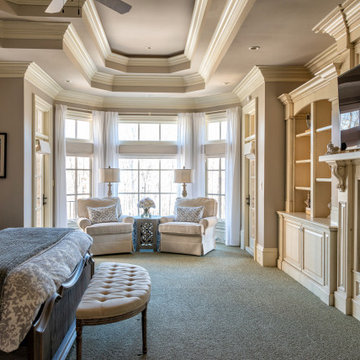
This Main Bedroom Retreat has gray walls and off white woodwork. The two sided fireplace is shared with the master bath. The doors exit to a private deck or the large family deck for access to the pool and hot tub.
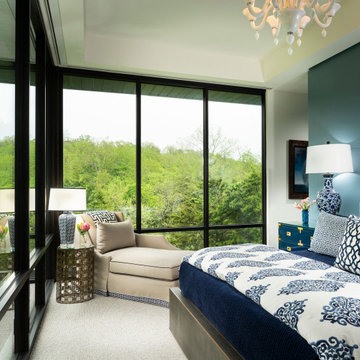
Свежая идея для дизайна: большая хозяйская спальня в стиле модернизм с синими стенами, ковровым покрытием, двусторонним камином, фасадом камина из каменной кладки, серым полом и многоуровневым потолком - отличное фото интерьера

This master bedroom is dominated by the salvaged door, which was repurposed as a headboard. The french nightstands and lamps tone down the masculine energy of the headboard and created a perfect balance in this master suite. Gray linen drapes are blackout lined and close all the way for privacy at night.
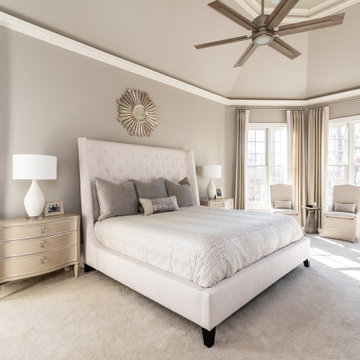
This Master Bedroom is a nice tranquil get away from the stress of a long day at work. We lightened up the dark, heavy furniture and color scheme. Added a pearlescent finish to the multi-tiered tray ceiling for a bit of sparkle!

This decades-old bathroom had a perplexing layout. A corner bidet had never worked, a toilet stood out almost in the center of the space, and stairs were the only way to negotiate an enormous tub. Inspite of the vast size of the bathroom it had little countertop work area and no storage space. In a nutshell: For all the square footage, the bathroom wasn’t indulgent or efficient. In addition, the homeowners wanted the bathroom to feel spa-like and restful.
Our design team collaborated with the homeowners to create a streamlined, elegant space with loads of natural light, luxe touches and practical storage. In went a double vanity with plenty of elbow room, plus under lighted cabinets in a warm, rich brown to hide and organize all the extras. In addition a free-standing tub underneath a window nook, with a glassed-in, roomy shower just steps away.
This bathroom is all about the details and the countertop and the fireplace are no exception. The former is leathered quartzite with a less reflective finish that has just enough texture and a hint of sheen to keep it from feeling too glam. Topped by a 12-inch backsplash, with faucets mounted directly on the wall, for a little more unexpected visual punch.
Finally a double-sided fireplace unites the master bathroom with the adjacent bedroom. On the bedroom side, the fireplace surround is a floor-to-ceiling marble slab and a lighted alcove creates continuity with the accent lighting throughout the bathroom.
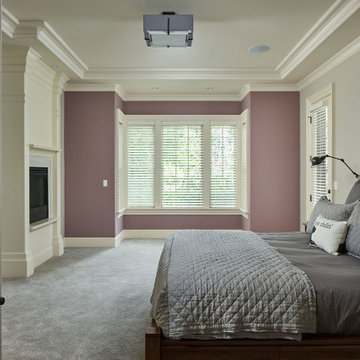
In a warm and spacious primary bedroom, large windows invite plenty of natural light. One wall is painted a lovely mauve accented with crown molding throughout. The fireplace with tile and columned surround is double sided, seeing through to the primary ensuite bathroom.
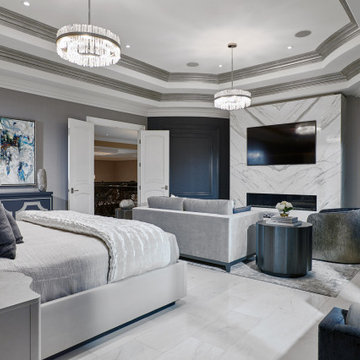
Luxurious primary bedroom.
Пример оригинального дизайна: огромная хозяйская спальня в стиле неоклассика (современная классика) с серыми стенами, полом из керамогранита, двусторонним камином, фасадом камина из плитки, бежевым полом, многоуровневым потолком и панелями на части стены
Пример оригинального дизайна: огромная хозяйская спальня в стиле неоклассика (современная классика) с серыми стенами, полом из керамогранита, двусторонним камином, фасадом камина из плитки, бежевым полом, многоуровневым потолком и панелями на части стены
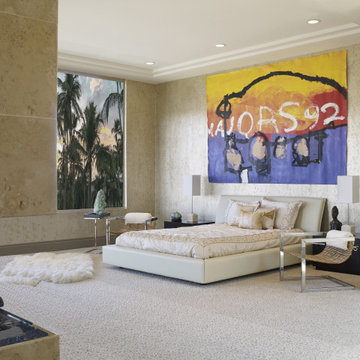
Идея дизайна: большая хозяйская спальня в современном стиле с бежевыми стенами, ковровым покрытием, двусторонним камином, фасадом камина из плитки, белым полом, многоуровневым потолком и обоями на стенах
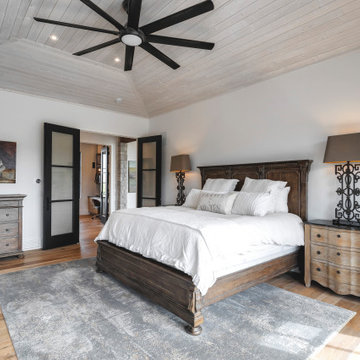
Идея дизайна: большая хозяйская спальня в стиле неоклассика (современная классика) с белыми стенами, темным паркетным полом, двусторонним камином, фасадом камина из штукатурки и многоуровневым потолком
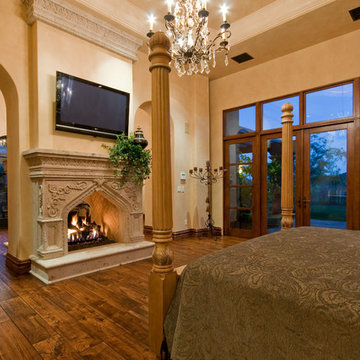
This master suite features a four-post bed frame with forest green embroidered bedding and throws. The bed faces a custom two-sided built-in fireplace with a flat-screen TV mounted above the mantle. The rich colors from the medium wood flooring & the dark bedding options create a moody and calming space.
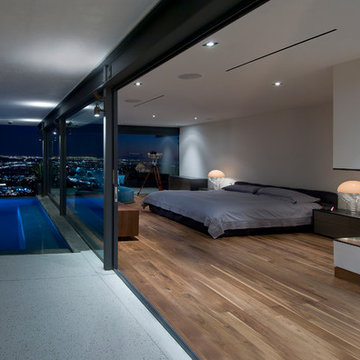
Hopen Place Hollywood Hills luxury home modern indoor outdoor glass wall primary bedroom. Photo by William MacCollum.
Идея дизайна: огромная хозяйская спальня в белых тонах с отделкой деревом в стиле модернизм с белыми стенами, паркетным полом среднего тона, двусторонним камином, бежевым полом и многоуровневым потолком
Идея дизайна: огромная хозяйская спальня в белых тонах с отделкой деревом в стиле модернизм с белыми стенами, паркетным полом среднего тона, двусторонним камином, бежевым полом и многоуровневым потолком
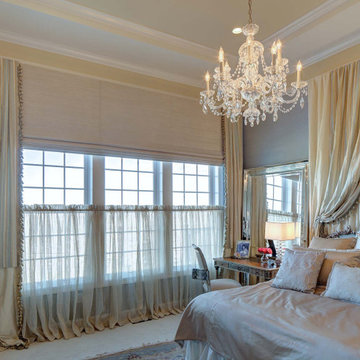
master bedroom, bed canopy, bed drapery, window drapery, chandelier, accent molding, accent crown,
The window view is of the many townhomes below the ridge and adding the sheer cafe curtains blurred the view while allowing the beautiful blue sky and distant mountain ridge be the focal. Using the client's existing chandelier that was once inthe dining room of her preivous home added the right elegant touch to this bedroom. the 12 ft ceilings needed a defination so we added additional molding avoe the window to accent a paint color that we also used in the ceilign tray center. upholtered headboard adds more elegance to this soft dreamy master bedroom. Lastly, we altered the existing drapery from her previous residence because she loved the fabric and didn't want to waste it and made the bed canopy and drapery by adding an accent fabric.
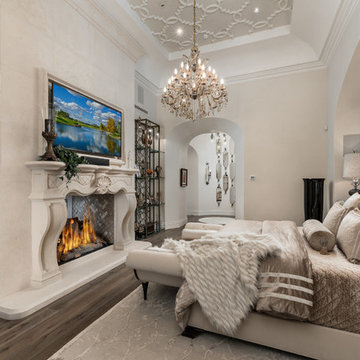
This master suite features an impressive cream tufted headboard with beige and velvet plush bedding and throws. The bed faces a custom built-in fireplace with a flat-screen TV mounted above the mantle. The colors beige and white are the color theme of the entire room creating a neutral and calming space.
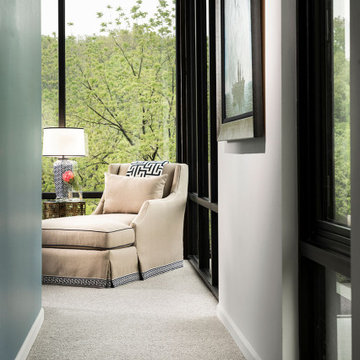
Стильный дизайн: большая хозяйская спальня в стиле модернизм с ковровым покрытием, двусторонним камином, серым полом, фасадом камина из каменной кладки и многоуровневым потолком - последний тренд
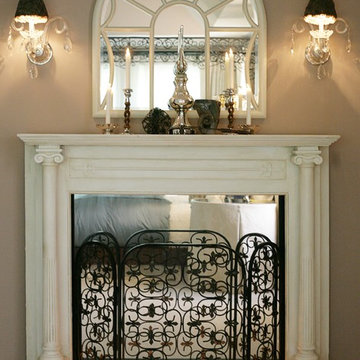
Creating warmth and character in the empty bedroom alcove with the salvaged, restored and reused mantel that appears to be a fireplace. But look again. We created this look without the expense of adding a real fireplace by placing a big sheet mirror and some candles inside the mantel. The vintage screen, framed mirror and sconces above complete the look.
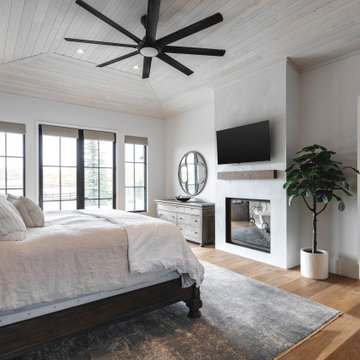
На фото: большая хозяйская спальня в стиле фьюжн с белыми стенами, темным паркетным полом, двусторонним камином, фасадом камина из штукатурки и многоуровневым потолком
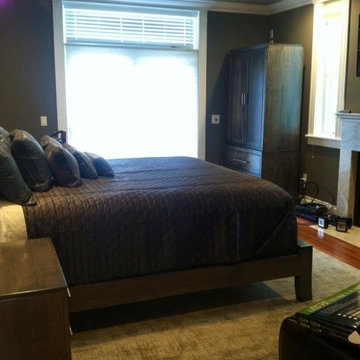
master bedroom remodel and makeover for a single man
Источник вдохновения для домашнего уюта: большая хозяйская спальня в современном стиле с серыми стенами, паркетным полом среднего тона, двусторонним камином, фасадом камина из камня, коричневым полом, многоуровневым потолком, панелями на части стены и акцентной стеной
Источник вдохновения для домашнего уюта: большая хозяйская спальня в современном стиле с серыми стенами, паркетным полом среднего тона, двусторонним камином, фасадом камина из камня, коричневым полом, многоуровневым потолком, панелями на части стены и акцентной стеной
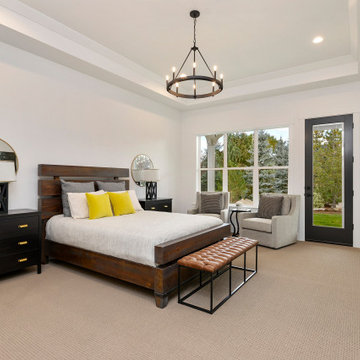
Farmhouse is all about the simple life and what can be better than starting your day with a view of the Idaho pines out of these huge windows? Just off to the left is a see-through fireplace that leads into the master bath.
Спальня с двусторонним камином и многоуровневым потолком – фото дизайна интерьера
1